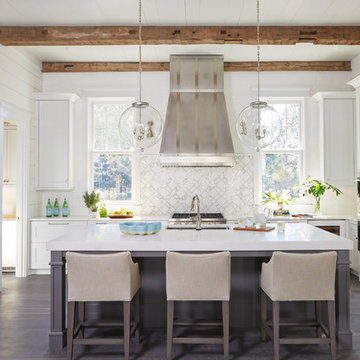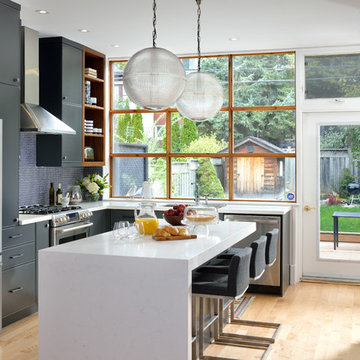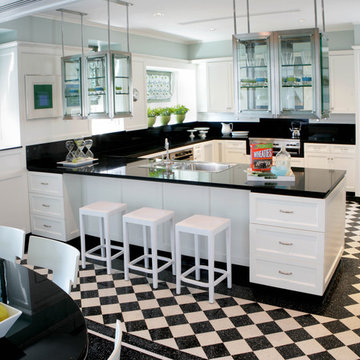White Kitchen Ideas and Designs
Refine by:
Budget
Sort by:Popular Today
41 - 60 of 185 photos
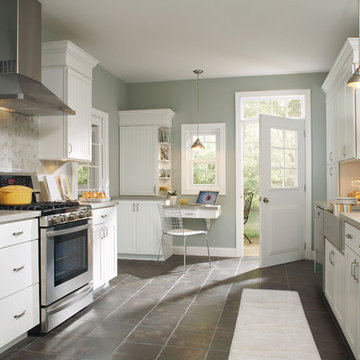
Photo of a classic kitchen in Other with a belfast sink, white cabinets, beige splashback and stainless steel appliances.
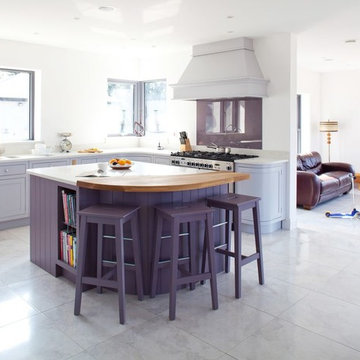
Inspiration for a contemporary kitchen in Other with wood worktops.
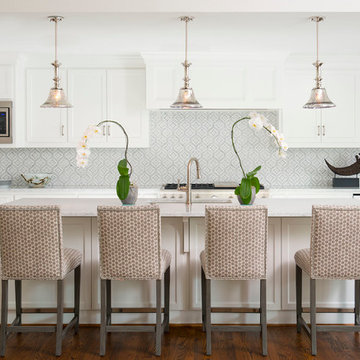
Danny Piassick
Design ideas for a large classic single-wall kitchen/diner in Dallas with flat-panel cabinets, white cabinets, marble worktops, grey splashback, mosaic tiled splashback, stainless steel appliances, medium hardwood flooring, an island, a submerged sink and brown floors.
Design ideas for a large classic single-wall kitchen/diner in Dallas with flat-panel cabinets, white cabinets, marble worktops, grey splashback, mosaic tiled splashback, stainless steel appliances, medium hardwood flooring, an island, a submerged sink and brown floors.
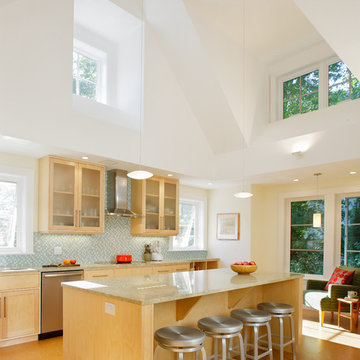
Photo of a contemporary kitchen in Boston with mosaic tiled splashback, blue splashback, light wood cabinets and glass-front cabinets.
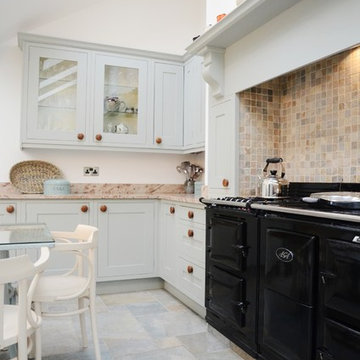
Bespoke in-frame kitchen painted in Farrow and Ball Blue Grey 91 a beautiful blue,grey colour chosen to compliment the Gazinni Space Green tiles. A faux chimney breast was constructed around the Aga with a chunky shelf to create a more traditional kitchen style

This bright and light shaker style kitchen is painted in bespoke Tom Howley paint colour; Chicory, the light Ivory Spice granite worktops and Mazzano Tumbled marble flooring create a heightened sense of space.

Island color was custom. Countertops are Princess White Quartzite. Light fixtures over island are from Rejuvenation (exact type has been discontinued)
Photos by Holly Lepere

This large, open-concept home features Cambria Swanbridge in the kitchen, baths, laundry room, and butler’s pantry. Designed by E Interiors and AFT Construction.
Photo: High Res Media

This kitchen was designed by Mikal Otten. Interior design by Beth Armijo (www.armijodesigngroup.com). Photography by Emily Minton Redfield.
Photo of a traditional kitchen in Denver with stainless steel appliances, recessed-panel cabinets, white cabinets, blue splashback and engineered stone countertops.
Photo of a traditional kitchen in Denver with stainless steel appliances, recessed-panel cabinets, white cabinets, blue splashback and engineered stone countertops.

The cabinet paint is standard Navajo White and the 3"x6" tile is Pratt & Larson C609 metallic glazed ceramic tile. Visit http://prattandlarson.com/colors/glazes/metallics/

Design ideas for a vintage l-shaped kitchen in Other with stainless steel appliances, a submerged sink, raised-panel cabinets, white cabinets, white splashback, marble worktops and marble splashback.

This spacious kitchen with beautiful views features a prefinished cherry flooring with a very dark stain. We custom made the white shaker cabinets and paired them with a rich brown quartz composite countertop. A slate blue glass subway tile adorns the backsplash. We fitted the kitchen with a stainless steel apron sink. The same white and brown color palette has been used for the island. We also equipped the island area with modern pendant lighting and bar stools for seating.
Project by Portland interior design studio Jenni Leasia Interior Design. Also serving Lake Oswego, West Linn, Vancouver, Sherwood, Camas, Oregon City, Beaverton, and the whole of Greater Portland.
For more about Jenni Leasia Interior Design, click here: https://www.jennileasiadesign.com/
To learn more about this project, click here:
https://www.jennileasiadesign.com/lake-oswego

Situated on a challenging sloped lot, an elegant and modern home was achieved with a focus on warm walnut, stainless steel, glass and concrete. Each floor, named Sand, Sea, Surf and Sky, is connected by a floating walnut staircase and an elevator concealed by walnut paneling in the entrance.
The home captures the expansive and serene views of the ocean, with spaces outdoors that incorporate water and fire elements. Ease of maintenance and efficiency was paramount in finishes and systems within the home. Accents of Swarovski crystals illuminate the corridor leading to the master suite and add sparkle to the lighting throughout.
A sleek and functional kitchen was achieved featuring black walnut and charcoal gloss millwork, also incorporating a concealed pantry and quartz surfaces. An impressive wine cooler displays bottles horizontally over steel and walnut, spanning from floor to ceiling.
Features were integrated that capture the fluid motion of a wave and can be seen in the flexible slate on the contoured fireplace, Modular Arts wall panels, and stainless steel accents. The foyer and outer decks also display this sense of movement.
At only 22 feet in width, and 4300 square feet of dramatic finishes, a four car garage that includes additional space for the client's motorcycle, the Wave House was a productive and rewarding collaboration between the client and KBC Developments.
Featured in Homes & Living Vancouver magazine July 2012!
photos by Rob Campbell - www.robcampbellphotography
photos by Tony Puezer - www.brightideaphotography.com

48 Layers
Medium sized traditional u-shaped kitchen/diner in Other with a belfast sink, raised-panel cabinets, white cabinets, engineered stone countertops, blue splashback, porcelain splashback, integrated appliances, medium hardwood flooring, an island and brown floors.
Medium sized traditional u-shaped kitchen/diner in Other with a belfast sink, raised-panel cabinets, white cabinets, engineered stone countertops, blue splashback, porcelain splashback, integrated appliances, medium hardwood flooring, an island and brown floors.
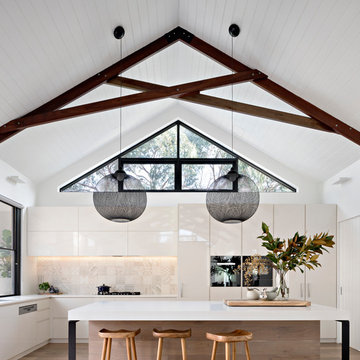
Tatjana Plitt
Photo of a medium sized contemporary l-shaped kitchen in Melbourne with flat-panel cabinets, white cabinets, beige splashback, medium hardwood flooring, brown floors, a submerged sink, integrated appliances and an island.
Photo of a medium sized contemporary l-shaped kitchen in Melbourne with flat-panel cabinets, white cabinets, beige splashback, medium hardwood flooring, brown floors, a submerged sink, integrated appliances and an island.

Angie Seckinger
Large beach style u-shaped kitchen/diner in DC Metro with glass-front cabinets, marble worktops, blue splashback, stainless steel appliances, light hardwood flooring, an island, white cabinets and metro tiled splashback.
Large beach style u-shaped kitchen/diner in DC Metro with glass-front cabinets, marble worktops, blue splashback, stainless steel appliances, light hardwood flooring, an island, white cabinets and metro tiled splashback.
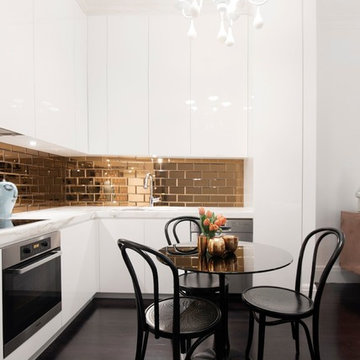
Inspiration for a contemporary kitchen/diner in Sydney with flat-panel cabinets, white cabinets, metallic splashback, metro tiled splashback and dark hardwood flooring.
White Kitchen Ideas and Designs
3
