White Kitchen with an Integrated Sink Ideas and Designs
Refine by:
Budget
Sort by:Popular Today
181 - 200 of 9,984 photos
Item 1 of 3

Au cœur de ce projet, la création d’un espace de vie centré autour de la cuisine avec un îlot central permettant d’adosser une banquette à l’espace salle à manger.

Bespoke bench design
Sourcing of furniture
This is an example of a large contemporary cream and black u-shaped kitchen/diner in London with an integrated sink, shaker cabinets, green cabinets, quartz worktops, white splashback, marble splashback, stainless steel appliances, light hardwood flooring, an island, beige floors, white worktops and a feature wall.
This is an example of a large contemporary cream and black u-shaped kitchen/diner in London with an integrated sink, shaker cabinets, green cabinets, quartz worktops, white splashback, marble splashback, stainless steel appliances, light hardwood flooring, an island, beige floors, white worktops and a feature wall.
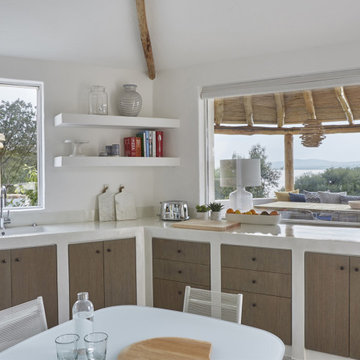
Beach style l-shaped kitchen/diner in Rome with an integrated sink, flat-panel cabinets, medium wood cabinets, no island and white worktops.

conception agence Épicène
photos Bertrand Fompeyrine
Photo of a medium sized scandi single-wall open plan kitchen in Paris with an integrated sink, beaded cabinets, light wood cabinets, tile countertops, grey splashback, integrated appliances, terracotta flooring, an island, brown floors and white worktops.
Photo of a medium sized scandi single-wall open plan kitchen in Paris with an integrated sink, beaded cabinets, light wood cabinets, tile countertops, grey splashback, integrated appliances, terracotta flooring, an island, brown floors and white worktops.

Zesta Kitchens
Inspiration for an expansive scandinavian galley open plan kitchen in Melbourne with an integrated sink, open cabinets, light wood cabinets, engineered stone countertops, grey splashback, marble splashback, black appliances, light hardwood flooring, an island and grey worktops.
Inspiration for an expansive scandinavian galley open plan kitchen in Melbourne with an integrated sink, open cabinets, light wood cabinets, engineered stone countertops, grey splashback, marble splashback, black appliances, light hardwood flooring, an island and grey worktops.

Large contemporary u-shaped kitchen pantry in Sacramento with an integrated sink, flat-panel cabinets, white cabinets, granite worktops, white splashback, ceramic splashback, stainless steel appliances, light hardwood flooring, an island, beige floors and white worktops.

Designer: Ivan Pozdnyakov
Foto: Olga Shangina
Small contemporary galley open plan kitchen in Moscow with flat-panel cabinets, white cabinets, composite countertops, white splashback, marble splashback, white appliances, laminate floors, brown floors, grey worktops, a breakfast bar and an integrated sink.
Small contemporary galley open plan kitchen in Moscow with flat-panel cabinets, white cabinets, composite countertops, white splashback, marble splashback, white appliances, laminate floors, brown floors, grey worktops, a breakfast bar and an integrated sink.
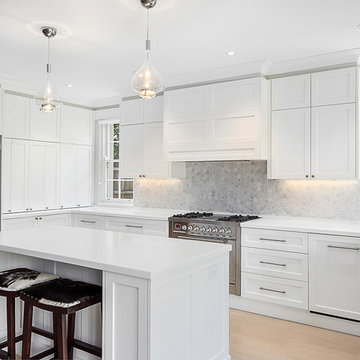
Inspiration for an expansive farmhouse u-shaped kitchen/diner in Sydney with an integrated sink, shaker cabinets, white cabinets, composite countertops, grey splashback, mosaic tiled splashback, stainless steel appliances, light hardwood flooring, an island, brown floors and white worktops.
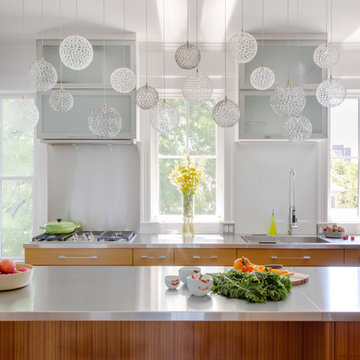
Pendant Lighting: Custom-made by Casa Design Boston
Photographer: Greg Premru Photography
Photo of a small contemporary enclosed kitchen in Boston with an integrated sink, flat-panel cabinets, medium wood cabinets, stainless steel worktops, white splashback, stainless steel appliances, medium hardwood flooring and an island.
Photo of a small contemporary enclosed kitchen in Boston with an integrated sink, flat-panel cabinets, medium wood cabinets, stainless steel worktops, white splashback, stainless steel appliances, medium hardwood flooring and an island.

Jon Kempner Photography
Inspiration for a large contemporary galley kitchen/diner in London with an integrated sink, flat-panel cabinets, medium wood cabinets, composite countertops, glass sheet splashback, integrated appliances, ceramic flooring and an island.
Inspiration for a large contemporary galley kitchen/diner in London with an integrated sink, flat-panel cabinets, medium wood cabinets, composite countertops, glass sheet splashback, integrated appliances, ceramic flooring and an island.

This Noe Valley whole-house renovation maximizes natural light and features sculptural details. A new wall of full-height windows and doors allows for stunning views of downtown San Francisco. A dynamic skylight creates shifting shadows across the neutral palette of bleached oak cabinetry, white stone and silicone bronze. In order to avoid the clutter of an open plan the kitchen is intentionally outfitted with minimal hardware, integrated appliances and furniture grade cabinetry and detailing. The white range hood offers subtle geometric interest, leading the eyes upwards towards the skylight. This light-filled space is the center of the home.
Architecture by Tierney Conner Design Studio
Photography by David Duncan Livingston
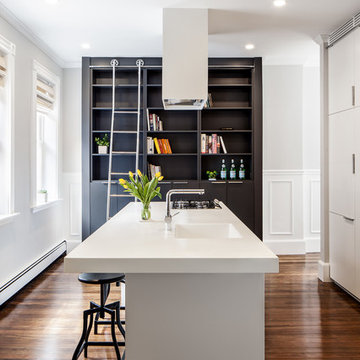
Matt Delphenich
Small modern kitchen/diner in Boston with an integrated sink, flat-panel cabinets, white cabinets, composite countertops, integrated appliances, dark hardwood flooring and an island.
Small modern kitchen/diner in Boston with an integrated sink, flat-panel cabinets, white cabinets, composite countertops, integrated appliances, dark hardwood flooring and an island.
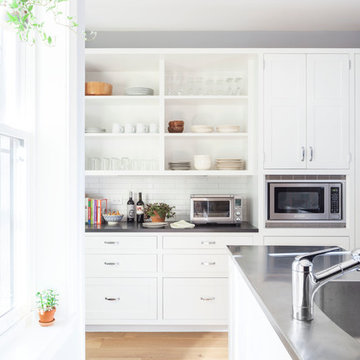
Lesley Unruh
Design ideas for a traditional kitchen in New York with an integrated sink, shaker cabinets, white cabinets, stainless steel worktops, white splashback, metro tiled splashback, medium hardwood flooring and an island.
Design ideas for a traditional kitchen in New York with an integrated sink, shaker cabinets, white cabinets, stainless steel worktops, white splashback, metro tiled splashback, medium hardwood flooring and an island.

This classically styled in-framed kitchen has drawn upon art deco and contemporary influences to create an evolutionary design that delivers microscopic detail at every turn. The kitchen uses exotic finishes both inside and out with the cabinetry posts being specially designed to feature mirrored collars and the inside of the larder unit being custom lined with a specially commissioned crushed glass.
The kitchen island is completely bespoke, a unique installation that has been designed to maximise the functional potential of the space whilst delivering a powerful visual aesthetic. The island was positioned diagonally across the room which created enough space to deliver a design that was not restricted by the architecture and which surpassed expectations. This also maximised the functional potential of the space and aided movement throughout the room.
The soft geometry and fluid nature of the island design originates from the cylindrical drum unit which is set in the foreground as you enter the room. This dark ebony unit is positioned at the main entry point into the kitchen and can be seen from the front entrance hallway. This dark cylinder unit contrasts deeply against the floor and the surrounding cabinetry and is designed to be a very powerful visual hook drawing the onlooker into the space.
The drama of the island is enhanced further through the complex array of bespoke cabinetry that effortlessly flows back into the room drawing the onlooker deeper into the space.
Each individual island section was uniquely designed to reflect the opulence required for this exclusive residence. The subtle mixture of door profiles and finishes allowed the island to straddle the boundaries between traditional and contemporary design whilst the acute arrangement of angles and curves melt together to create a luxurious mix of materials, layers and finishes. All of which aid the functionality of the kitchen providing the user with multiple preparation zones and an area for casual seating.
In order to enhance the impact further we carefully considered the lighting within the kitchen including the design and installation of a bespoke bulkhead ceiling complete with plaster cornice and colour changing LED lighting.
Photos by: Derek Robinson

This contemporary Scandi style kitchen features simple white doors with an inset solid oak handle detail, picked up by the slatted oak end panels used on the tall units and both ends of the island. Cleverly hidden in the end panels on the island are pullout oak wine storage drawers. Feature contemporary lighting adds a graphic note to the scheme and matches the black bi-fold doors
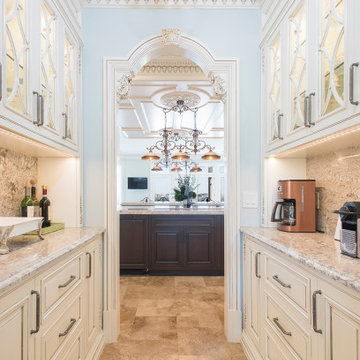
With a primary focus on harnessing the stunning view out towards the Hudson river, our client wanted to use tones and stains that would be highlighted through natural light. As a result, the pairing of light tones of white and blue helped create this sense of continuity that we were searching for. As well as the incorporation of two central islands, the choice in materiality helped create a strong sense of contrast.

Photo Rachael Smith
This is an example of a large contemporary u-shaped open plan kitchen in London with an integrated sink, flat-panel cabinets, white cabinets, laminate countertops, green splashback, stainless steel appliances, light hardwood flooring, an island, beige floors and white worktops.
This is an example of a large contemporary u-shaped open plan kitchen in London with an integrated sink, flat-panel cabinets, white cabinets, laminate countertops, green splashback, stainless steel appliances, light hardwood flooring, an island, beige floors and white worktops.
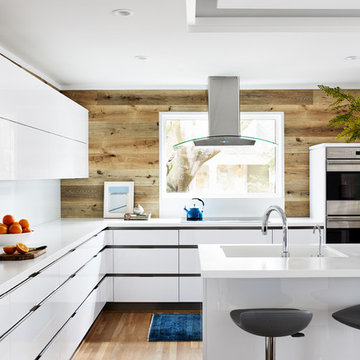
Inspiration for a medium sized retro u-shaped kitchen in DC Metro with flat-panel cabinets, white cabinets, composite countertops, white splashback, stainless steel appliances, an island, white worktops, an integrated sink, medium hardwood flooring and brown floors.

A stunning period property in the heart of London, the homeowners of this beautiful town house have created a stunning, boutique hotel vibe throughout, and Burlanes were commissioned to design and create a kitchen with charisma and rustic charm.
Handpainted in Farrow & Ball 'Studio Green', the Burlanes Hoyden cabinetry is handmade to fit the dimensions of the room exactly, complemented perfectly with Silestone worktops in 'Iconic White'.
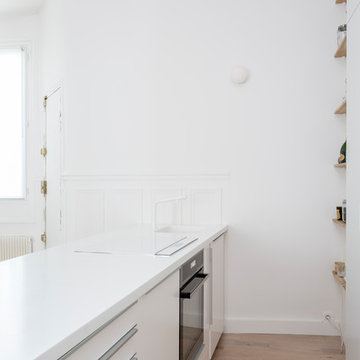
Photo of a medium sized contemporary galley kitchen/diner in Paris with light hardwood flooring, beige floors, an integrated sink, flat-panel cabinets, white cabinets, quartz worktops, white splashback, integrated appliances, a breakfast bar and white worktops.
White Kitchen with an Integrated Sink Ideas and Designs
10