White Kitchen with Blue Cabinets Ideas and Designs
Refine by:
Budget
Sort by:Popular Today
141 - 160 of 9,336 photos
Item 1 of 3
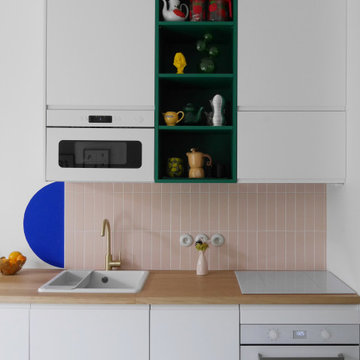
Inspiration for a small modern single-wall open plan kitchen in Paris with a built-in sink, beaded cabinets, blue cabinets, laminate countertops, pink splashback, porcelain splashback, white appliances and beige worktops.

Amos Goldreich Architecture has completed an asymmetric brick extension that celebrates light and modern life for a young family in North London. The new layout gives the family distinct kitchen, dining and relaxation zones, and views to the large rear garden from numerous angles within the home.
The owners wanted to update the property in a way that would maximise the available space and reconnect different areas while leaving them clearly defined. Rather than building the common, open box extension, Amos Goldreich Architecture created distinctly separate yet connected spaces both externally and internally using an asymmetric form united by pale white bricks.
Previously the rear plan of the house was divided into a kitchen, dining room and conservatory. The kitchen and dining room were very dark; the kitchen was incredibly narrow and the late 90’s UPVC conservatory was thermally inefficient. Bringing in natural light and creating views into the garden where the clients’ children often spend time playing were both important elements of the brief. Amos Goldreich Architecture designed a large X by X metre box window in the centre of the sitting room that offers views from both the sitting area and dining table, meaning the clients can keep an eye on the children while working or relaxing.
Amos Goldreich Architecture enlivened and lightened the home by working with materials that encourage the diffusion of light throughout the spaces. Exposed timber rafters create a clever shelving screen, functioning both as open storage and a permeable room divider to maintain the connection between the sitting area and kitchen. A deep blue kitchen with plywood handle detailing creates balance and contrast against the light tones of the pale timber and white walls.
The new extension is clad in white bricks which help to bounce light around the new interiors, emphasise the freshness and newness, and create a clear, distinct separation from the existing part of the late Victorian semi-detached London home. Brick continues to make an impact in the patio area where Amos Goldreich Architecture chose to use Stone Grey brick pavers for their muted tones and durability. A sedum roof spans the entire extension giving a beautiful view from the first floor bedrooms. The sedum roof also acts to encourage biodiversity and collect rainwater.
Continues
Amos Goldreich, Director of Amos Goldreich Architecture says:
“The Framework House was a fantastic project to work on with our clients. We thought carefully about the space planning to ensure we met the brief for distinct zones, while also keeping a connection to the outdoors and others in the space.
“The materials of the project also had to marry with the new plan. We chose to keep the interiors fresh, calm, and clean so our clients could adapt their future interior design choices easily without the need to renovate the space again.”
Clients, Tom and Jennifer Allen say:
“I couldn’t have envisioned having a space like this. It has completely changed the way we live as a family for the better. We are more connected, yet also have our own spaces to work, eat, play, learn and relax.”
“The extension has had an impact on the entire house. When our son looks out of his window on the first floor, he sees a beautiful planted roof that merges with the garden.”
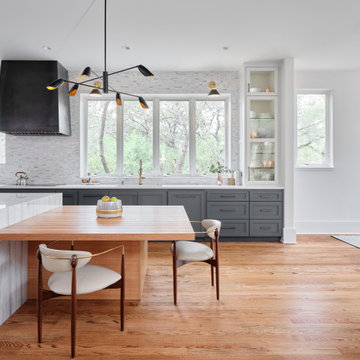
We completely transformed the original small Kitchen into a space twice as large. The homeowner's love to cook and this new Kitchen is designed with both beauty and high function in mind with plenty of well designed storage, generous amount of counterspace and unique design features such as the quartersawn white oak table end of the island which intersects the beautiful white macabus quartzite waterfall edge. The two tone perimeter cabinets bring subtle interest to the space.
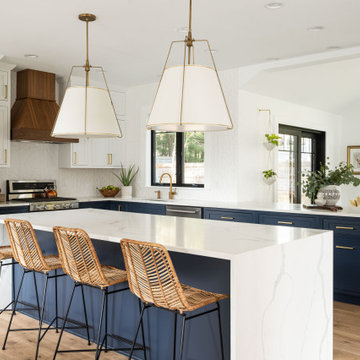
Classic u-shaped kitchen/diner in Boston with a submerged sink, shaker cabinets, blue cabinets, engineered stone countertops, white splashback, stainless steel appliances, medium hardwood flooring, an island, brown floors and multicoloured worktops.

Design ideas for a large contemporary galley kitchen/diner in Paris with a submerged sink, flat-panel cabinets, blue cabinets, quartz worktops, white splashback, engineered quartz splashback, integrated appliances, light hardwood flooring, an island and white worktops.
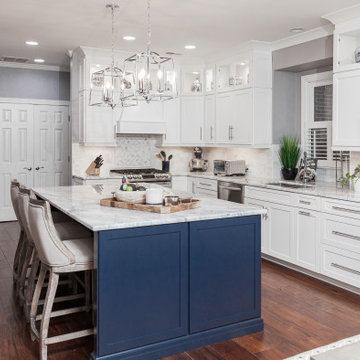
When designing this beautiful kitchen, we knew that our client’s favorite color was blue. Upon entering the home, it was easy to see that great care had been taken to incorporate the color blue throughout. So, when our Designer Sherry knew that our client wanted an island, she jumped at the opportunity to add a pop of color to their kitchen.
Having a kitchen island can be a great opportunity to showcase an accent color that you love or serve as a way to showcase your style and personality. Our client chose a bold saturated blue which draws the eye into the kitchen. Shadow Storm Marble countertops, 3x6 Bianco Polished Marble backsplash and Waypoint Painted Linen floor to ceiling cabinets brighten up the space and add contrast. Arabescato Carrara Herringbone Marble was used to add a design element above the range.
The major renovations performed on this kitchen included:
A peninsula work top and a small island in the middle of the room for the range was removed. A set of double ovens were also removed in order for the range to be moved against the wall to allow the middle of the kitchen to open up for the installment of the large island. Placing the island parallel to the sink, opened up the kitchen to the family room and made it more inviting.
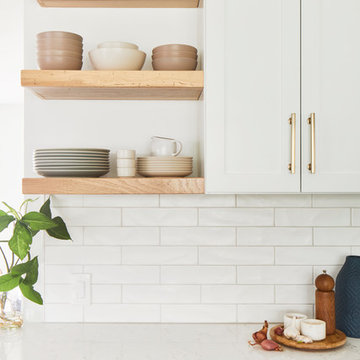
In this kitchen, the blue base cabinets pack a punch of color, while the white uppers and backsplash create a light and airy space that looks bigger than the actual square footage. These floating shelves (stained to compliment the flooring) were designed display the clients beautiful handmade ceramic collection.
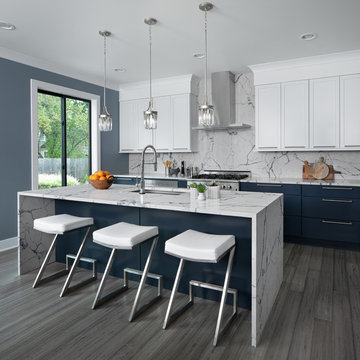
This Royal Oak, Michigan homes was updated to reflect the homeowners tastes and style. Navy blue Merillat Classic Maple doors, portrait style with a cotton/nightfall finish. The blue cabinets add warmth to the white shaker style uppers and white with gray veining countertop.

3,400 sf home, 4BD, 4BA
Second-Story Addition and Extensive Remodel
50/50 demo rule
Photo of a medium sized traditional l-shaped open plan kitchen in San Diego with shaker cabinets, blue cabinets, granite worktops and a breakfast bar.
Photo of a medium sized traditional l-shaped open plan kitchen in San Diego with shaker cabinets, blue cabinets, granite worktops and a breakfast bar.
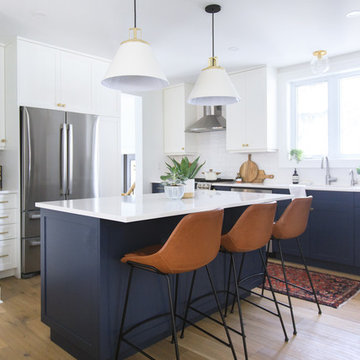
Ryan Salisbury
Photo of a medium sized classic u-shaped kitchen/diner in Toronto with shaker cabinets, blue cabinets, white splashback, stainless steel appliances, light hardwood flooring, an island, beige floors, white worktops, a submerged sink, engineered stone countertops and metro tiled splashback.
Photo of a medium sized classic u-shaped kitchen/diner in Toronto with shaker cabinets, blue cabinets, white splashback, stainless steel appliances, light hardwood flooring, an island, beige floors, white worktops, a submerged sink, engineered stone countertops and metro tiled splashback.
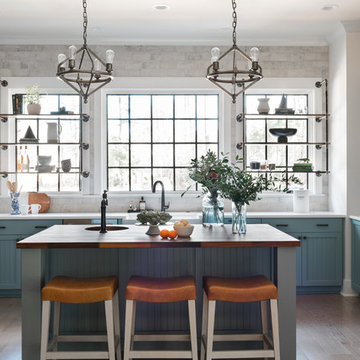
Rustic elements and vintage finds mix with modern technology in this super-functional open kitchen with lots of natural light and strategic storage options.
https://www.tiffanybrooksinteriors.com/ Inquire About Our Design Services Designed by Tiffany Brooks. Photos © 2018 Scripps Networks, LLC.
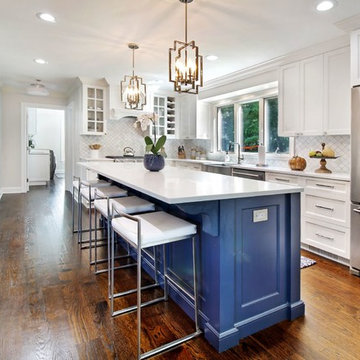
What makes your livingroom a more lively place is surely having the kitchen inside of it. It’s case of this house in Lichfield, the Paragon worktop by AureaStone becomes a buffer zone between the kitchen and the living seating area, being the center of attention of the whole space.
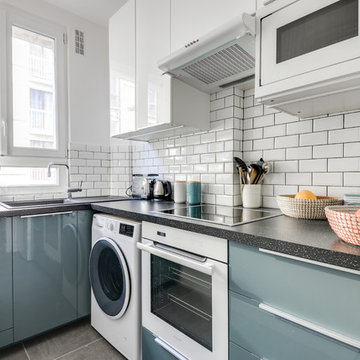
Photo of a small contemporary l-shaped kitchen in Paris with a built-in sink, flat-panel cabinets, blue cabinets, white splashback, metro tiled splashback, white appliances, no island, grey floors, laminate countertops, ceramic flooring and black worktops.
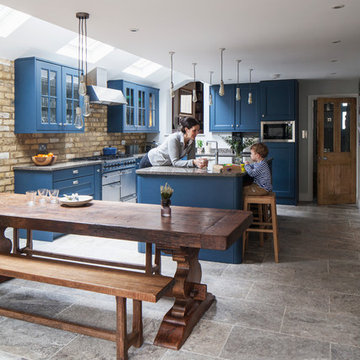
Design ideas for a medium sized classic l-shaped kitchen/diner in London with recessed-panel cabinets, blue cabinets, granite worktops, beige splashback, brick splashback, stainless steel appliances, an island, grey floors and grey worktops.
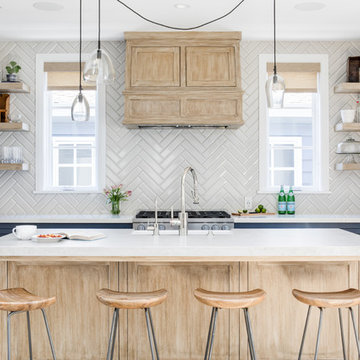
Photo: Chad Mellon
Beach style l-shaped kitchen in Orange County with shaker cabinets, blue cabinets, white splashback, ceramic splashback, stainless steel appliances, light hardwood flooring, an island, beige floors and white worktops.
Beach style l-shaped kitchen in Orange County with shaker cabinets, blue cabinets, white splashback, ceramic splashback, stainless steel appliances, light hardwood flooring, an island, beige floors and white worktops.
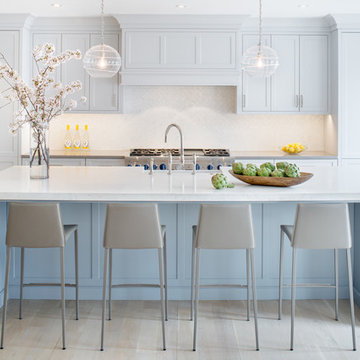
Georgetown, DC Transitional Kitchen
Design by #SarahTurner4JenniferGilmer
http://www.gilmerkitchens.com/
Photography by John Cole
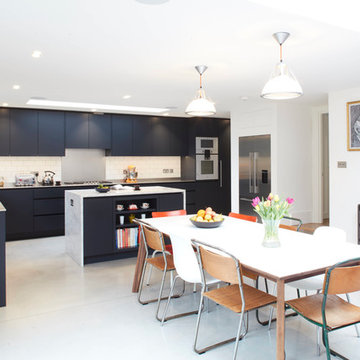
Polly Tootal
Inspiration for a large contemporary l-shaped open plan kitchen in London with a double-bowl sink, flat-panel cabinets, blue cabinets, stainless steel worktops, white splashback, metro tiled splashback, integrated appliances, an island, grey floors and white worktops.
Inspiration for a large contemporary l-shaped open plan kitchen in London with a double-bowl sink, flat-panel cabinets, blue cabinets, stainless steel worktops, white splashback, metro tiled splashback, integrated appliances, an island, grey floors and white worktops.
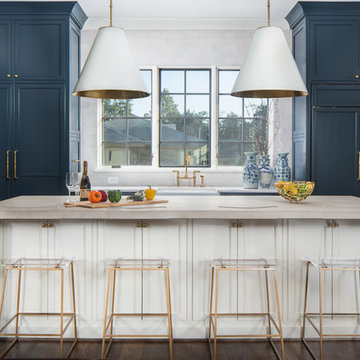
Kitchen of a remodeled home by Adams & Gerndt Architecture firm and Harris Coggin Building Company in Vestavia Hills Alabama. Photographed by Tommy Daspit a Birmingham based architectural and interiors photographer. You can see more of his work at http://tommydaspit.com
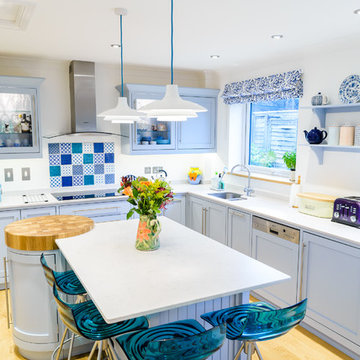
Allan Kendall
Design ideas for a medium sized beach style l-shaped kitchen in Other with a double-bowl sink, recessed-panel cabinets, blue cabinets, light hardwood flooring, an island, blue splashback and beige floors.
Design ideas for a medium sized beach style l-shaped kitchen in Other with a double-bowl sink, recessed-panel cabinets, blue cabinets, light hardwood flooring, an island, blue splashback and beige floors.
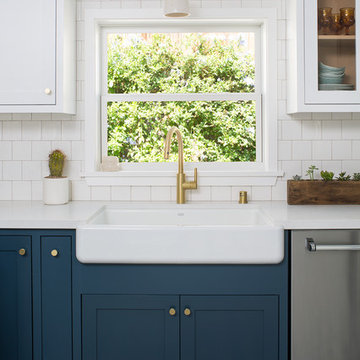
This is a kitchen remodel in a Craftsman style home located in the Highland Park neighborhood of Los Angeles, CA. Photo: Meghan Bob Photography
Medium sized classic u-shaped enclosed kitchen in San Francisco with a belfast sink, shaker cabinets, blue cabinets, engineered stone countertops, white splashback, ceramic splashback, stainless steel appliances, cement flooring, no island and blue floors.
Medium sized classic u-shaped enclosed kitchen in San Francisco with a belfast sink, shaker cabinets, blue cabinets, engineered stone countertops, white splashback, ceramic splashback, stainless steel appliances, cement flooring, no island and blue floors.
White Kitchen with Blue Cabinets Ideas and Designs
8