White Kitchen with Brown Cabinets Ideas and Designs
Refine by:
Budget
Sort by:Popular Today
61 - 80 of 1,901 photos
Item 1 of 3
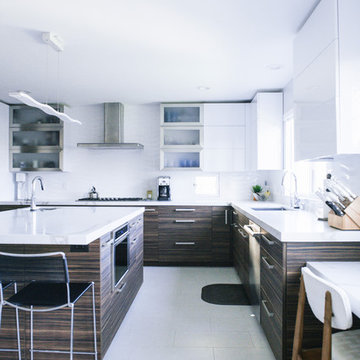
A built in mini office near the kitchen a a great transition in an open floor plan
Photo of a medium sized contemporary u-shaped kitchen/diner in San Diego with a submerged sink, flat-panel cabinets, brown cabinets, marble worktops, white splashback, porcelain splashback, stainless steel appliances, ceramic flooring, an island, white floors and white worktops.
Photo of a medium sized contemporary u-shaped kitchen/diner in San Diego with a submerged sink, flat-panel cabinets, brown cabinets, marble worktops, white splashback, porcelain splashback, stainless steel appliances, ceramic flooring, an island, white floors and white worktops.
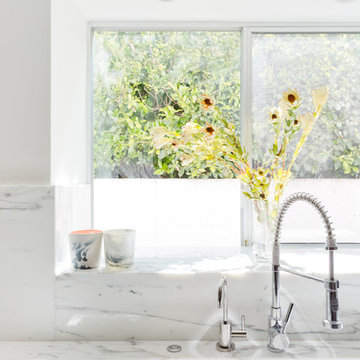
Amy Bartlam
Photo of a large contemporary l-shaped kitchen/diner in Los Angeles with a submerged sink, flat-panel cabinets, brown cabinets, marble worktops, white splashback, marble splashback, integrated appliances, ceramic flooring, an island and grey floors.
Photo of a large contemporary l-shaped kitchen/diner in Los Angeles with a submerged sink, flat-panel cabinets, brown cabinets, marble worktops, white splashback, marble splashback, integrated appliances, ceramic flooring, an island and grey floors.
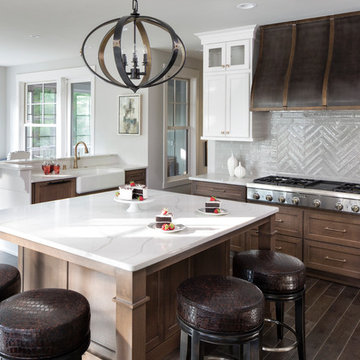
Landmark Photography
Inspiration for a large classic u-shaped kitchen/diner in Minneapolis with a belfast sink, recessed-panel cabinets, brown cabinets, quartz worktops, grey splashback, glass tiled splashback, integrated appliances, dark hardwood flooring, an island and brown floors.
Inspiration for a large classic u-shaped kitchen/diner in Minneapolis with a belfast sink, recessed-panel cabinets, brown cabinets, quartz worktops, grey splashback, glass tiled splashback, integrated appliances, dark hardwood flooring, an island and brown floors.
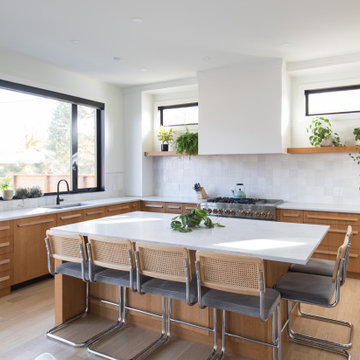
From 2020 to 2022 we had the opportunity to work with this wonderful client building in Altadore. We were so fortunate to help them build their family dream home. They wanted to add some fun pops of color and make it their own. So we implemented green and blue tiles into the bathrooms. The kitchen is extremely fashion forward with open shelves on either side of the hoodfan, and the wooden handles throughout. There are nodes to mid century modern in this home that give it a classic look. Our favorite details are the stair handrail, and the natural flagstone fireplace. The fun, cozy upper hall reading area is a reader’s paradise. This home is both stylish and perfect for a young busy family.
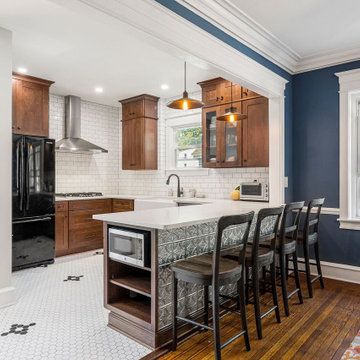
Photo of a large traditional kitchen in Philadelphia with a belfast sink, shaker cabinets, brown cabinets, engineered stone countertops, white splashback, metro tiled splashback, stainless steel appliances, porcelain flooring, a breakfast bar, white floors and white worktops.
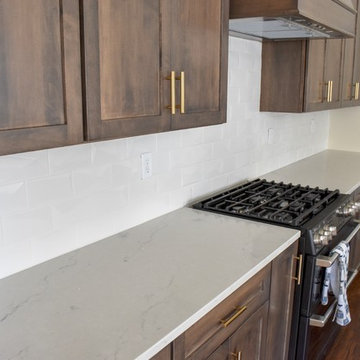
Slight change in this floor plan made a big difference. Refrigerator replaced the pantry which replaced a desk while stealing space from the laundry room behind it. This gave way to a lot of counter-space and nice symmetry on the main wall. Custom cabinetry in a custom client selected color, 3D style subway tile, and brass finishes are a few special features in this remodel.
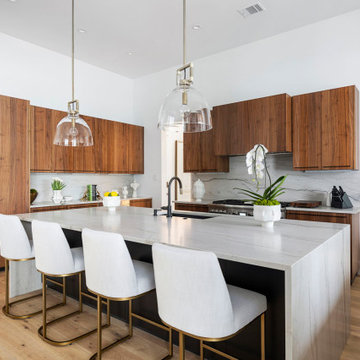
Inspiration for a large contemporary l-shaped open plan kitchen in Houston with a submerged sink, flat-panel cabinets, brown cabinets, white splashback, stainless steel appliances, light hardwood flooring, an island, beige floors and white worktops.
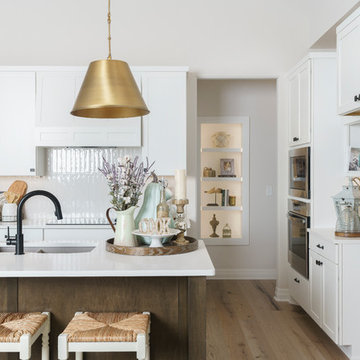
The dark cabinet hardware really pops with these beautiful bright white cabinets.
Photo Credit: Shane Organ Photography
Photo of a medium sized scandinavian l-shaped open plan kitchen in Wichita with a double-bowl sink, flat-panel cabinets, brown cabinets, quartz worktops, white splashback, ceramic splashback, stainless steel appliances, light hardwood flooring, an island, brown floors, white worktops and a vaulted ceiling.
Photo of a medium sized scandinavian l-shaped open plan kitchen in Wichita with a double-bowl sink, flat-panel cabinets, brown cabinets, quartz worktops, white splashback, ceramic splashback, stainless steel appliances, light hardwood flooring, an island, brown floors, white worktops and a vaulted ceiling.

Belle cuisine avec un linéaire en métal liquide Bronze, et un très bel ilot pour déjeuner à 2. Le tout en sans poignée avec un plan de travail stratifié superbe.
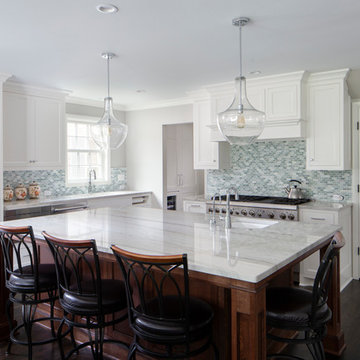
Design ideas for a medium sized classic l-shaped open plan kitchen in Milwaukee with a submerged sink, shaker cabinets, brown cabinets, engineered stone countertops, green splashback, glass tiled splashback, stainless steel appliances, dark hardwood flooring, an island, brown floors and white worktops.
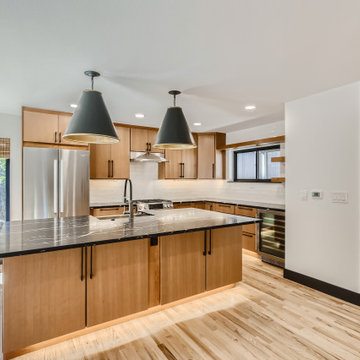
This is an example of a medium sized modern kitchen in Denver with a belfast sink, flat-panel cabinets, brown cabinets, engineered stone countertops, white splashback, porcelain splashback, stainless steel appliances, light hardwood flooring, brown floors and black worktops.
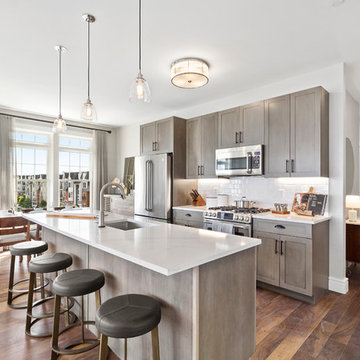
Medium sized traditional galley open plan kitchen in New York with a submerged sink, shaker cabinets, brown cabinets, quartz worktops, white splashback, metro tiled splashback, stainless steel appliances, dark hardwood flooring, an island, brown floors and white worktops.
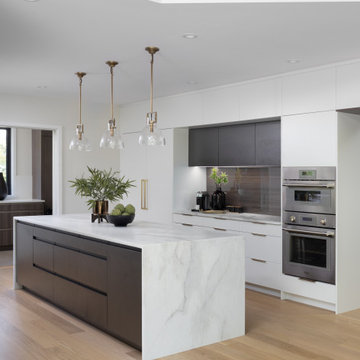
Contemporary design needn’t be cold and stark; this kitchen is a study in blending colors, patterns, and finishes to dazzle at every turn. Flaunting the convention of pairing gloss white with matte wood, this does just the opposite: mixing matte white paint with high-gloss walnut-look laminate. But why stop there when you can introduce a softly pearlized chocolate textured laminate for even more interest? The upper section of the coffee area combines dark textured uppers with a gloss horizontal laminate backsplash. It pops against surrounding white bases, paneled refrigeration columns, and oven cabinet. While the waterfall island also features the textured laminate, the entire range/sink wall is white to accentuate the dark materials. A tall pantry is gloss wood laminate (here oriented vertically) that continues in a flyover to the oven cabinet.
Variety is even found in the hardware: wall cabinets have touch latches; white bases have brushed nickel edge pulls; and the textured laminate bases have bronze integrated channel pulls. The butler’s pantry includes a paneled wine refrigerator and corner sink. Its glass doors boast bronze metal frames with interiors of horizontal gloss laminate. Unifying the elements is honed “Calacatta Lincoln” marble for all the countertops and slab backsplashes.
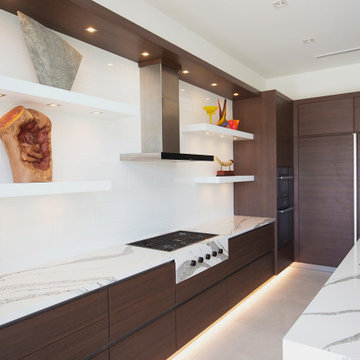
Project Number: M1175
Design/Manufacturer/Installer: Marquis Fine Cabinetry
Collection: Milano
Finishes: Cafe + Bianco Lucido (floating shelves)
Features: Under Cabinet Lighting, Adjustable Legs/Soft Close (Standard), Toe-Kick LED Lighting, Floating Shelves, Pup Up Electrical Outlet
Cabinet/Drawer Extra Options: GOLA Handleless System, Trash Bay Pullout, Maple Cutlery Insert, Maple Utility Insert, Chrome Tray Sliders
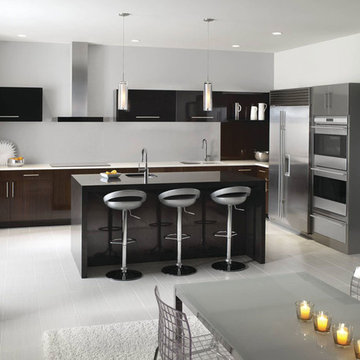
This is an example of a large contemporary single-wall kitchen/diner in Other with a submerged sink, flat-panel cabinets, brown cabinets, engineered stone countertops, stainless steel appliances, porcelain flooring, an island and grey floors.
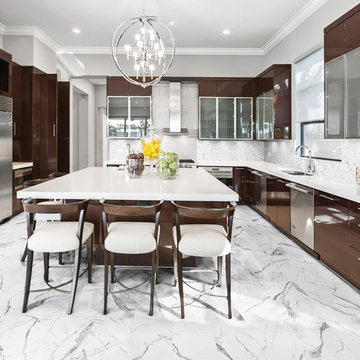
Design ideas for a large contemporary u-shaped kitchen in Calgary with a submerged sink, flat-panel cabinets, brown cabinets, quartz worktops, white splashback, glass tiled splashback, stainless steel appliances, marble flooring, an island and white floors.
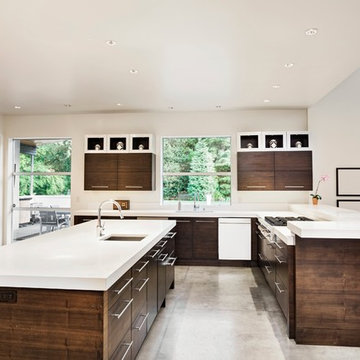
For this project, our clients came to us for a full gut renovation of their 70's style ranch. Their goal was a mid-century modern home with a light, airy feel which was provided by the walnut cabinetry and natural stone countertops in the kitchen and bathroom. Our clients are very satisfied with the new updated design and functionality from this renovation.
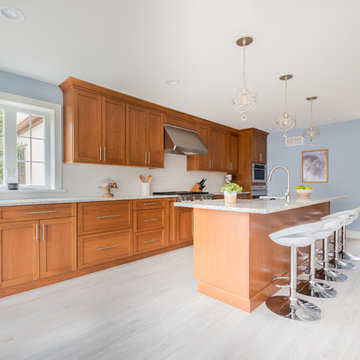
Inviting and warm, this mid-century modern kitchen is the perfect spot for family and friends to gather! Gardner/Fox expanded this room from the original 120 sq. ft. footprint to a spacious 370 sq. ft., not including the additional new mud room. Gray wood-look tile floors, polished quartz countertops, and white porcelain subway tile all work together to complement the cherry cabinetry.
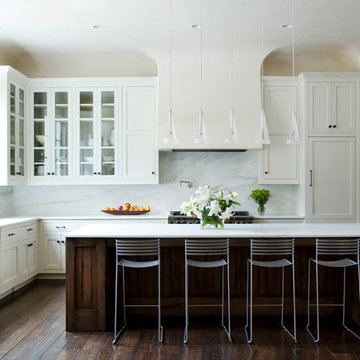
Erica George Pines
Photo of a large modern l-shaped kitchen pantry in Atlanta with a double-bowl sink, glass-front cabinets, brown cabinets, marble worktops, white splashback, stone slab splashback, stainless steel appliances, dark hardwood flooring and an island.
Photo of a large modern l-shaped kitchen pantry in Atlanta with a double-bowl sink, glass-front cabinets, brown cabinets, marble worktops, white splashback, stone slab splashback, stainless steel appliances, dark hardwood flooring and an island.
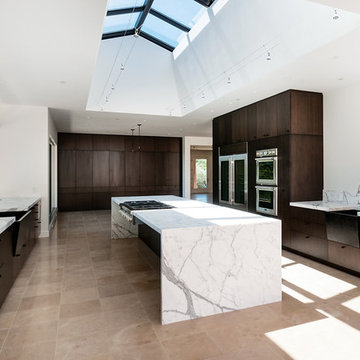
Architect: Debbi Peterson
415-924-8300
dpeterson@hlc-inc.com
Contractor: Envision Builders
415-453-2370
EnvisionBuilders.com
Inspiration for a large modern galley enclosed kitchen in San Francisco with a belfast sink, brown cabinets, marble worktops, stainless steel appliances, an island and flat-panel cabinets.
Inspiration for a large modern galley enclosed kitchen in San Francisco with a belfast sink, brown cabinets, marble worktops, stainless steel appliances, an island and flat-panel cabinets.
White Kitchen with Brown Cabinets Ideas and Designs
4