White Kitchen with Brown Splashback Ideas and Designs
Refine by:
Budget
Sort by:Popular Today
121 - 140 of 3,504 photos
Item 1 of 3
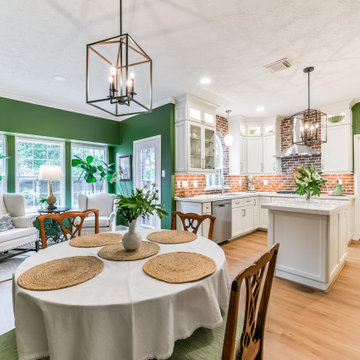
Cabinetry: Out with the old and in with the new! We installed brand-new cabinets to revitalize the kitchen's storage and aesthetics. The upper cabinets were replaced with taller 36" or 42" ones, elegantly enhancing the room's vertical space while preserving its original design integrity. The addition of lower cabinet drawers maximized convenience and accessibility.
Countertops: The existing dark granite countertops spanning 67 square feet were replaced with stunning Quartz surfaces. This upgrade not only refreshed the kitchen's appearance but also elevated its durability and ease of maintenance.
Flooring: To modernize the flooring, we incorporated Luxury Vinyl Tile (LVT) over the existing 550 square feet of tile. This transformation brought contemporary elegance while preserving the integrity of the space.
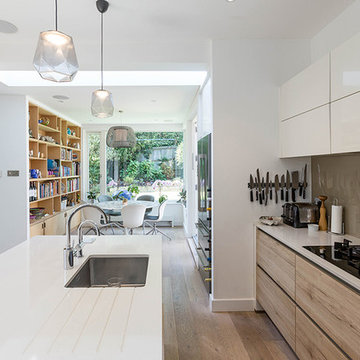
A mixture of white and timber kitchen unit fronts creates a contemporary yet warm feel to the kitchen space
Inspiration for a medium sized contemporary u-shaped open plan kitchen in London with an integrated sink, flat-panel cabinets, light wood cabinets, composite countertops, brown splashback, glass sheet splashback, black appliances, light hardwood flooring, an island, beige floors and grey worktops.
Inspiration for a medium sized contemporary u-shaped open plan kitchen in London with an integrated sink, flat-panel cabinets, light wood cabinets, composite countertops, brown splashback, glass sheet splashback, black appliances, light hardwood flooring, an island, beige floors and grey worktops.
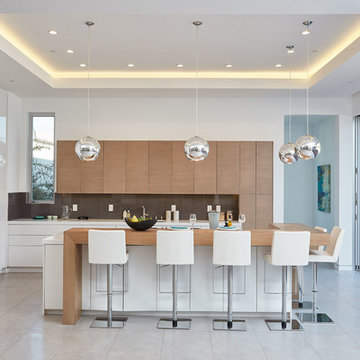
Contemporary kitchen in Los Angeles with flat-panel cabinets, light wood cabinets, brown splashback, stainless steel appliances, an island, white worktops and grey floors.
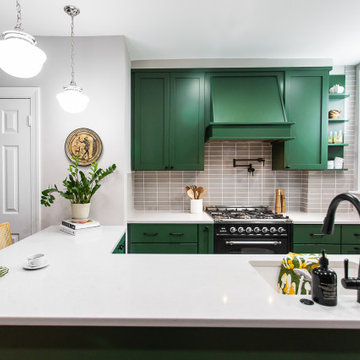
This space had a major facelift. Relocating the laundry room, utility closet and entire kitchen opened up the main level and most importantly, became functional for the homeowners who LOVE to cook.
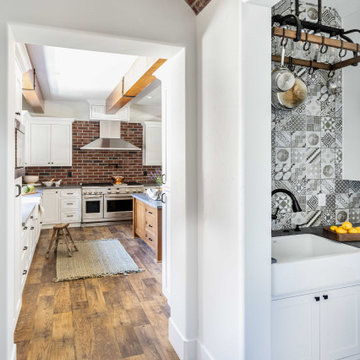
Butlers Pantry Off The Kitchen
Large rural u-shaped kitchen pantry in Sacramento with a belfast sink, shaker cabinets, white cabinets, engineered stone countertops, brown splashback, brick splashback, stainless steel appliances, vinyl flooring, an island, brown floors, grey worktops and exposed beams.
Large rural u-shaped kitchen pantry in Sacramento with a belfast sink, shaker cabinets, white cabinets, engineered stone countertops, brown splashback, brick splashback, stainless steel appliances, vinyl flooring, an island, brown floors, grey worktops and exposed beams.
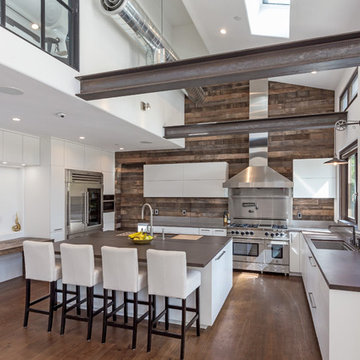
Our latest new residential project in Los Altos, where exposed metal and wooden beams play a dramatic warm contrast with the rest of the white interior and open floor elements of this luxury rustic home.
Architect: M Designs Architects - Malika Junaid
Contractor: MB Construction - Ben Macias
Interior Design: M Designs Architects - Malika Junaid
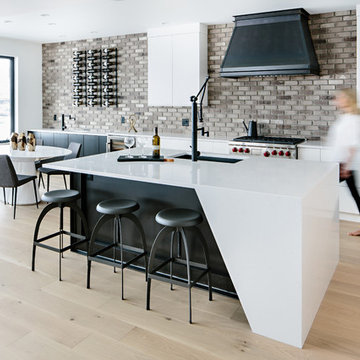
Open kitchen space, with custom designed hood, wine racks, custom steel island with white quartz.
Photographer = www.jonadrian.com
Contemporary kitchen/diner in Other with flat-panel cabinets, brown splashback, brick splashback, stainless steel appliances, light hardwood flooring, an island, a submerged sink, beige floors and white worktops.
Contemporary kitchen/diner in Other with flat-panel cabinets, brown splashback, brick splashback, stainless steel appliances, light hardwood flooring, an island, a submerged sink, beige floors and white worktops.
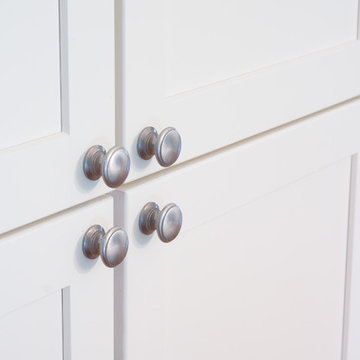
Complete Kitchen Remodel Designed by Interior Designer Nathan J. Reynolds and Installed by RI Kitchen & Bath.
phone: (508) 837 - 3972
email: nathan@insperiors.com
www.insperiors.com
Photography Courtesy of © 2012 John Anderson Photography.
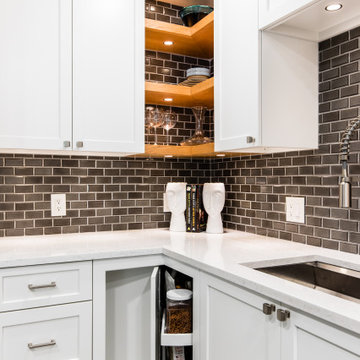
To maximize storage and functionality Renowned Renovation recommend child-prof- Safety Susan Cabinets
Photo of a small traditional u-shaped kitchen/diner in Dallas with shaker cabinets, white cabinets, engineered stone countertops, brown splashback, porcelain splashback, stainless steel appliances, porcelain flooring, an island, multi-coloured floors and white worktops.
Photo of a small traditional u-shaped kitchen/diner in Dallas with shaker cabinets, white cabinets, engineered stone countertops, brown splashback, porcelain splashback, stainless steel appliances, porcelain flooring, an island, multi-coloured floors and white worktops.
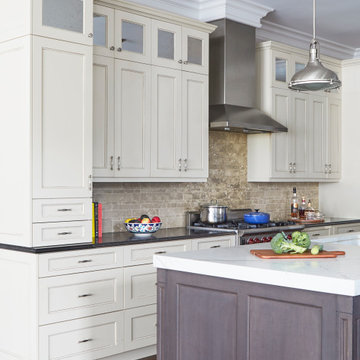
Island countertop Calacatta Laza polished quartz with a 2-1/2" mitered edge. Orren Pickell signature series cabinetry.
Inspiration for a medium sized rural galley open plan kitchen in Chicago with shaker cabinets, white cabinets, quartz worktops, brown splashback, stone tiled splashback, stainless steel appliances, dark hardwood flooring, an island, brown floors and white worktops.
Inspiration for a medium sized rural galley open plan kitchen in Chicago with shaker cabinets, white cabinets, quartz worktops, brown splashback, stone tiled splashback, stainless steel appliances, dark hardwood flooring, an island, brown floors and white worktops.
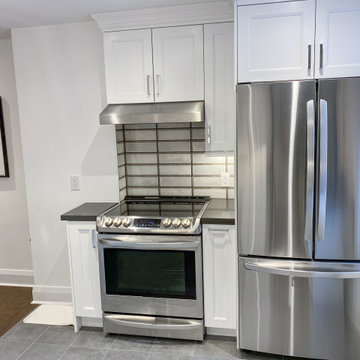
This kitchen renovation was part of a whole house project that involved the entire first floor, including the mud room, and an upstairs and downstairs bathroom. Our primary aim was to make the kitchen the main focal point of the house, and take advantage of the natural light in the back. To do this we removed the partition wall, and all the elements of the back mud room. Existing exterior doors were replaced and this significantly helped bring in the natural light and make the entrance 1st floor more inviting. Our clients opted for Shaker White cabinetry with accented black finishes and an industrial glass styled backsplash.
We improved the comfort of the space with spray foam insulation that included space heating in the mudroom and heated floors in the kitchen. The sink was also moved to the peninsula to free up countertop space and allow for a better work triangular arrangement.
Our favourite is the new RED FRONT DOOR! We love it…
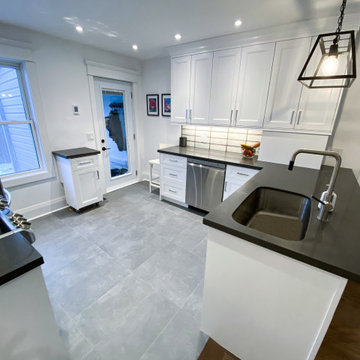
This kitchen renovation was part of a whole house project that involved the entire first floor, including the mud room, and an upstairs and downstairs bathroom. Our primary aim was to make the kitchen the main focal point of the house, and take advantage of the natural light in the back. To do this we removed the partition wall, and all the elements of the back mud room. Existing exterior doors were replaced and this significantly helped bring in the natural light and make the entrance 1st floor more inviting. Our clients opted for Shaker White cabinetry with accented black finishes and an industrial glass styled backsplash.
We improved the comfort of the space with spray foam insulation that included space heating in the mudroom and heated floors in the kitchen. The sink was also moved to the peninsula to free up countertop space and allow for a better work triangular arrangement.
Our favourite is the new RED FRONT DOOR! We love it…
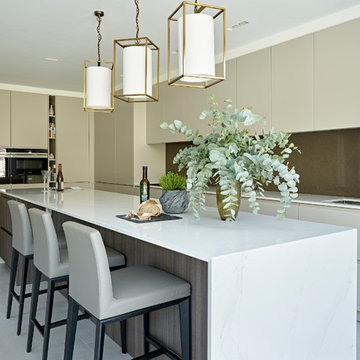
Nick Smith
Design ideas for a large contemporary l-shaped kitchen in London with a submerged sink, flat-panel cabinets, beige cabinets, marble worktops, brown splashback, stainless steel appliances, an island, grey floors and white worktops.
Design ideas for a large contemporary l-shaped kitchen in London with a submerged sink, flat-panel cabinets, beige cabinets, marble worktops, brown splashback, stainless steel appliances, an island, grey floors and white worktops.
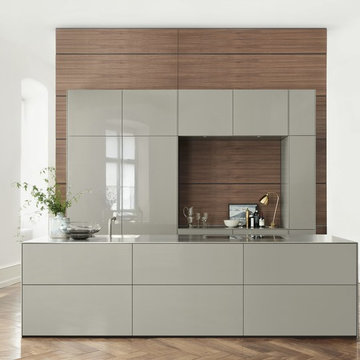
Inspiration for a large contemporary single-wall open plan kitchen in Munich with flat-panel cabinets, stainless steel worktops, an island, brown splashback, dark hardwood flooring and grey cabinets.
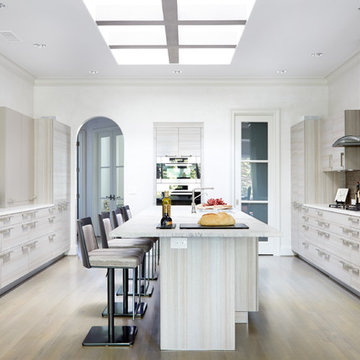
Design collaboration with Poggenpohl Dallas,
Photography by Jill Broussard
Mediterranean kitchen/diner in Dallas with a submerged sink, grey cabinets, granite worktops, brown splashback, ceramic splashback and stainless steel appliances.
Mediterranean kitchen/diner in Dallas with a submerged sink, grey cabinets, granite worktops, brown splashback, ceramic splashback and stainless steel appliances.
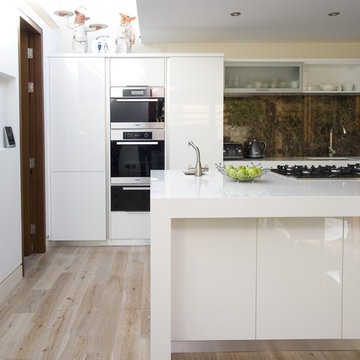
Inspiration for a contemporary kitchen in Other with flat-panel cabinets, white cabinets, brown splashback and stone slab splashback.
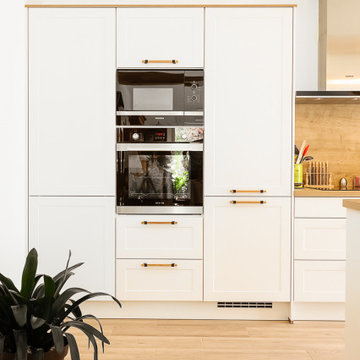
Réalisation d'une cuisine blanche et bois style neoclassique. Cuisine avec îlot central accompagnée de ses colonnes avec frigo, four et micro-ondes encastrables
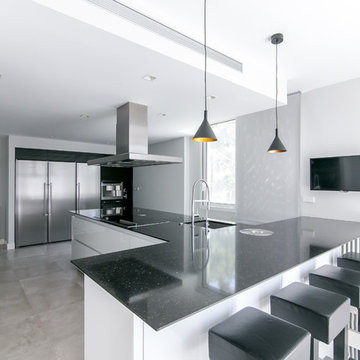
Inspiration for a large contemporary galley kitchen/diner in Barcelona with a submerged sink, recessed-panel cabinets, black cabinets, engineered stone countertops, brown splashback, stone slab splashback, stainless steel appliances, porcelain flooring, an island, grey floors and black worktops.
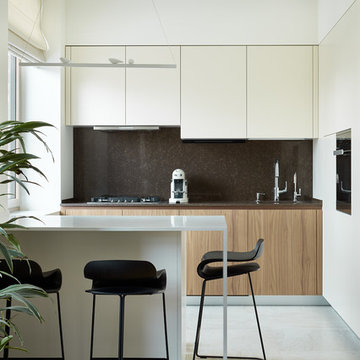
Фото: Сергей Ананьев, Дмитрий Чебаненко
Contemporary l-shaped open plan kitchen in Moscow with flat-panel cabinets, light wood cabinets, brown splashback, an island, white floors and brown worktops.
Contemporary l-shaped open plan kitchen in Moscow with flat-panel cabinets, light wood cabinets, brown splashback, an island, white floors and brown worktops.
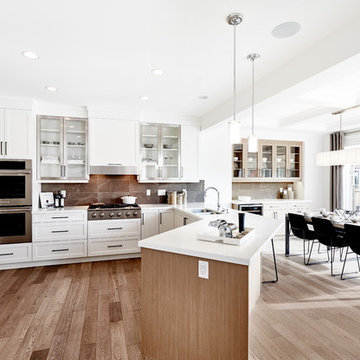
This is an example of a large classic u-shaped kitchen/diner in Vancouver with a double-bowl sink, white cabinets, granite worktops, brown splashback, ceramic splashback, stainless steel appliances, light hardwood flooring, a breakfast bar and shaker cabinets.
White Kitchen with Brown Splashback Ideas and Designs
7