White Kitchen with Dark Hardwood Flooring Ideas and Designs
Sort by:Popular Today
61 - 80 of 35,578 photos

Photo of a large contemporary galley open plan kitchen in Detroit with white splashback, white appliances, dark hardwood flooring, an island, white worktops, a submerged sink, recessed-panel cabinets, white cabinets, quartz worktops, stone slab splashback and brown floors.
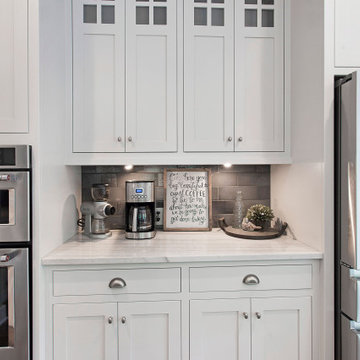
Large farmhouse l-shaped kitchen/diner in Kansas City with a belfast sink, shaker cabinets, white cabinets, quartz worktops, grey splashback, glass tiled splashback, stainless steel appliances, dark hardwood flooring, an island, brown floors and white worktops.
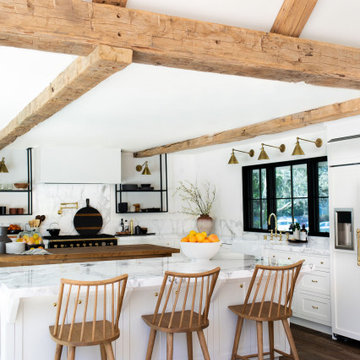
Inspiration for a country l-shaped kitchen in San Francisco with a belfast sink, shaker cabinets, white cabinets, black appliances, dark hardwood flooring, multiple islands, brown floors and white worktops.

The layout of the new kitchen has added more space for movement around the kitchen and the added cabinetry was super beneficial for extra storage. With a larger island and sitting area, quick meals and family gatherings are possible.

Large classic u-shaped open plan kitchen in Boston with a submerged sink, shaker cabinets, white cabinets, stainless steel appliances, dark hardwood flooring, an island, brown floors, white worktops, quartz worktops, white splashback and ceramic splashback.

This custom coffee bar gave the clients, who love their coffee, that special place to store all of their supplies and coffee goodies.
This is an example of a large classic l-shaped open plan kitchen in Atlanta with a belfast sink, shaker cabinets, white cabinets, engineered stone countertops, white splashback, ceramic splashback, stainless steel appliances, dark hardwood flooring, an island, brown floors and white worktops.
This is an example of a large classic l-shaped open plan kitchen in Atlanta with a belfast sink, shaker cabinets, white cabinets, engineered stone countertops, white splashback, ceramic splashback, stainless steel appliances, dark hardwood flooring, an island, brown floors and white worktops.
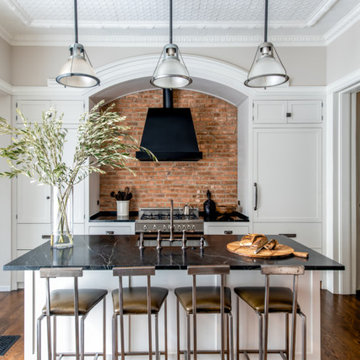
Design ideas for a traditional galley kitchen in New York with a submerged sink, shaker cabinets, white cabinets, red splashback, brick splashback, stainless steel appliances, dark hardwood flooring, an island, brown floors and black worktops.

photography by Jennifer Hughes
Design ideas for a large country kitchen/diner in DC Metro with a belfast sink, white cabinets, engineered stone countertops, white splashback, metro tiled splashback, stainless steel appliances, dark hardwood flooring, an island, brown floors, white worktops and shaker cabinets.
Design ideas for a large country kitchen/diner in DC Metro with a belfast sink, white cabinets, engineered stone countertops, white splashback, metro tiled splashback, stainless steel appliances, dark hardwood flooring, an island, brown floors, white worktops and shaker cabinets.

This is an example of a rustic l-shaped kitchen in New York with a submerged sink, flat-panel cabinets, light wood cabinets, red splashback, brick splashback, stainless steel appliances, dark hardwood flooring, an island, brown floors and grey worktops.
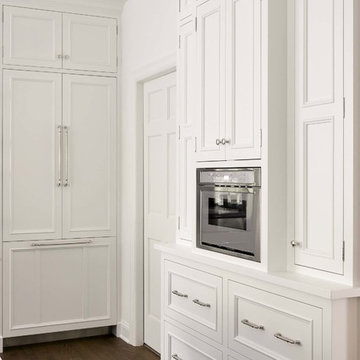
This is an example of a rustic u-shaped kitchen/diner in Minneapolis with a belfast sink, beaded cabinets, white cabinets, white splashback, dark hardwood flooring, an island, brown floors and white worktops.
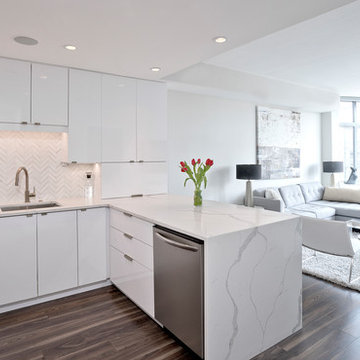
A elegant white kitchen located in NW. Washington, DC. We expanded the cabinets to create a peninsula. The calcutta gold marble with gold veins cut out for chevron in the backsplash compliment the calacatta classique quartz countertops.

Cube en chêne carbone pour intégration des réfrigérateurs, fours, lave vaisselle en hauteur et rangement salon/ dressing entrée.
Ilot en céramique métal.
Linéaire en métal laqué.

This cabinet refacing project includes classic Shaker style doors in Colonial Blue. Counter-tops are white marble. The backsplash is a combination of purple, gray and white glass subway tiles. The mix of color and styles creates an eclectic design that is fresh and fun!
www.kitchenmagic.com

This spacious kitchen design in Yardley is a bright, open plan space bathed in natural light from the large windows, doors, and skylights. The white perimeter cabinets from Koch and Company are complemented by handmade subway tile and MSI Surfaces Calcatta Venice quartz countertop. The white color scheme is beautifully contrasted by blue island cabinetry with a bi-level countertop and barstool seating. The island also includes a Task Lighting angled power strip, a narrow wine refrigerator, and a white Blanco Siligranit apron front sink with a Riobel Edge faucet and chrome soap dispenser. The kitchen cabinets are accented by Top Knobs Lydia style pulls in chrome. Bosch stainless appliances feature throughout the kitchen, including a microwave drawer and a Bosch stainless chimney hood. Dark hardwood flooring from Meridian brings depth to the style. The natural lighting is complemented by pendant lights from Wage Lighting, undercabinet lighting, and upper glass front cabinets with in cabinet lighting.

Our clients had just recently closed on their new house in Stapleton and were excited to transform it into their perfect forever home. They wanted to remodel the entire first floor to create a more open floor plan and develop a smoother flow through the house that better fit the needs of their family. The original layout consisted of several small rooms that just weren’t very functional, so we decided to remove the walls that were breaking up the space and restructure the first floor to create a wonderfully open feel.
After removing the existing walls, we rearranged their spaces to give them an office at the front of the house, a large living room, and a large dining room that connects seamlessly with the kitchen. We also wanted to center the foyer in the home and allow more light to travel through the first floor, so we replaced their existing doors with beautiful custom sliding doors to the back yard and a gorgeous walnut door with side lights to greet guests at the front of their home.
Living Room
Our clients wanted a living room that could accommodate an inviting sectional, a baby grand piano, and plenty of space for family game nights. So, we transformed what had been a small office and sitting room into a large open living room with custom wood columns. We wanted to avoid making the home feel too vast and monumental, so we designed custom beams and columns to define spaces and to make the house feel like a home. Aesthetically we wanted their home to be soft and inviting, so we utilized a neutral color palette with occasional accents of muted blues and greens.
Dining Room
Our clients were also looking for a large dining room that was open to the rest of the home and perfect for big family gatherings. So, we removed what had been a small family room and eat-in dining area to create a spacious dining room with a fireplace and bar. We added custom cabinetry to the bar area with open shelving for displaying and designed a custom surround for their fireplace that ties in with the wood work we designed for their living room. We brought in the tones and materiality from the kitchen to unite the spaces and added a mixed metal light fixture to bring the space together
Kitchen
We wanted the kitchen to be a real show stopper and carry through the calm muted tones we were utilizing throughout their home. We reoriented the kitchen to allow for a big beautiful custom island and to give us the opportunity for a focal wall with cooktop and range hood. Their custom island was perfectly complimented with a dramatic quartz counter top and oversized pendants making it the real center of their home. Since they enter the kitchen first when coming from their detached garage, we included a small mud-room area right by the back door to catch everyone’s coats and shoes as they come in. We also created a new walk-in pantry with plenty of open storage and a fun chalkboard door for writing notes, recipes, and grocery lists.
Office
We transformed the original dining room into a handsome office at the front of the house. We designed custom walnut built-ins to house all of their books, and added glass french doors to give them a bit of privacy without making the space too closed off. We painted the room a deep muted blue to create a glimpse of rich color through the french doors
Powder Room
The powder room is a wonderful play on textures. We used a neutral palette with contrasting tones to create dramatic moments in this little space with accents of brushed gold.
Master Bathroom
The existing master bathroom had an awkward layout and outdated finishes, so we redesigned the space to create a clean layout with a dream worthy shower. We continued to use neutral tones that tie in with the rest of the home, but had fun playing with tile textures and patterns to create an eye-catching vanity. The wood-look tile planks along the floor provide a soft backdrop for their new free-standing bathtub and contrast beautifully with the deep ash finish on the cabinetry.
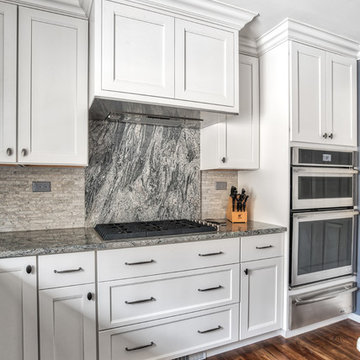
This kitchen comes complete with a hood that is hidden storage for the kitchen TV - you would never know that it's even there.
Photos by Chris Veith.
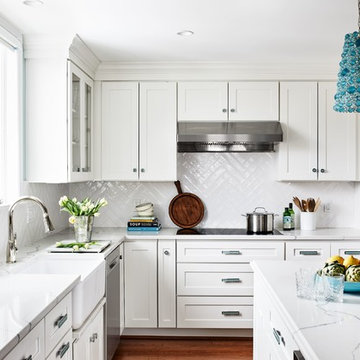
Photo of a traditional l-shaped kitchen in DC Metro with a belfast sink, shaker cabinets, white cabinets, white splashback, stainless steel appliances, dark hardwood flooring, an island, brown floors and white worktops.

Chastity Cortijo
Inspiration for a small traditional u-shaped kitchen in New York with a belfast sink, recessed-panel cabinets, white cabinets, quartz worktops, grey splashback, marble splashback, integrated appliances, dark hardwood flooring, an island, brown floors and white worktops.
Inspiration for a small traditional u-shaped kitchen in New York with a belfast sink, recessed-panel cabinets, white cabinets, quartz worktops, grey splashback, marble splashback, integrated appliances, dark hardwood flooring, an island, brown floors and white worktops.

Traditional galley kitchen in Dallas with shaker cabinets, white cabinets, multi-coloured splashback, integrated appliances, dark hardwood flooring, an island, brown floors and white worktops.
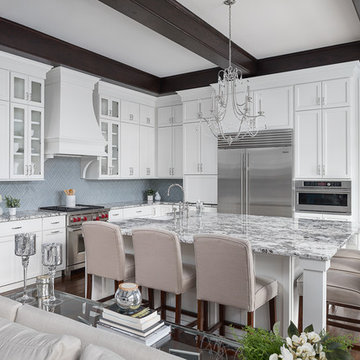
Picture Perfect House
Inspiration for a large traditional l-shaped open plan kitchen in Chicago with a belfast sink, granite worktops, porcelain splashback, stainless steel appliances, dark hardwood flooring, an island, brown floors, multicoloured worktops, shaker cabinets, grey cabinets and grey splashback.
Inspiration for a large traditional l-shaped open plan kitchen in Chicago with a belfast sink, granite worktops, porcelain splashback, stainless steel appliances, dark hardwood flooring, an island, brown floors, multicoloured worktops, shaker cabinets, grey cabinets and grey splashback.
White Kitchen with Dark Hardwood Flooring Ideas and Designs
4