White Kitchen with Exposed Beams Ideas and Designs
Refine by:
Budget
Sort by:Popular Today
101 - 120 of 3,010 photos
Item 1 of 3
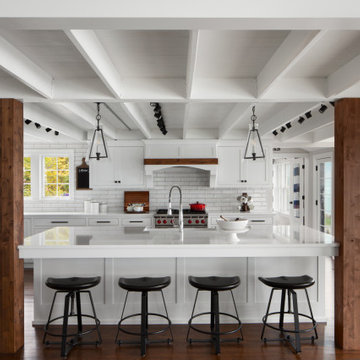
A charming white kitchen set in the center of this open floor plan and surrounded by stained walnut beams and flooring. An exposed beamed ceiling brings the charm into the space. Glass pendant lighting sets just over the oversized island centered in the range.
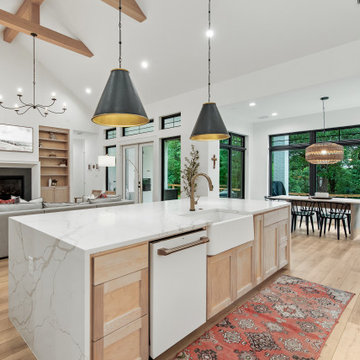
Design ideas for a medium sized scandinavian l-shaped open plan kitchen in Dallas with a belfast sink, shaker cabinets, white cabinets, engineered stone countertops, white splashback, engineered quartz splashback, white appliances, vinyl flooring, an island, white worktops and exposed beams.
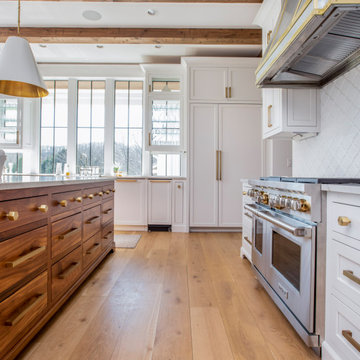
Design ideas for a large farmhouse l-shaped open plan kitchen in Nashville with a belfast sink, beaded cabinets, medium wood cabinets, marble worktops, white splashback, stainless steel appliances, light hardwood flooring, an island, brown floors, white worktops and exposed beams.
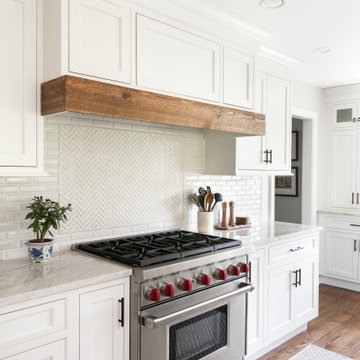
What was once a kitchen and dining area was enlarged to create an open floor plan including a large kitchen with seating for 5 plus a dining area and lounge area with fireplace. Instead of burying the beam in the ceiling, we decided to expose it and make it a feature in the space.
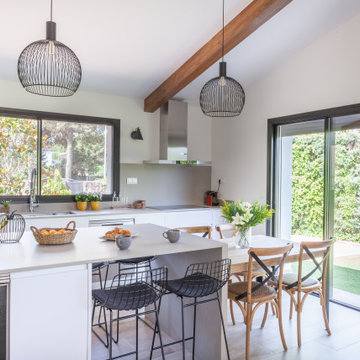
Large contemporary l-shaped open plan kitchen in Madrid with a submerged sink, flat-panel cabinets, white cabinets, engineered stone countertops, beige splashback, engineered quartz splashback, stainless steel appliances, porcelain flooring, an island, brown floors, beige worktops and exposed beams.
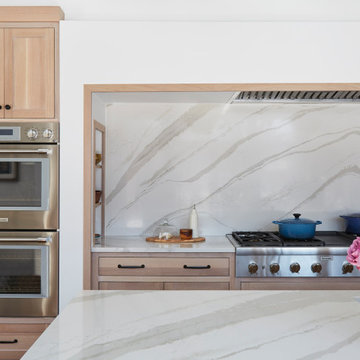
Inspiration for a large traditional u-shaped kitchen/diner in Chicago with a submerged sink, flat-panel cabinets, light wood cabinets, engineered stone countertops, engineered quartz splashback, integrated appliances, medium hardwood flooring, an island, brown floors, white worktops, exposed beams and white splashback.
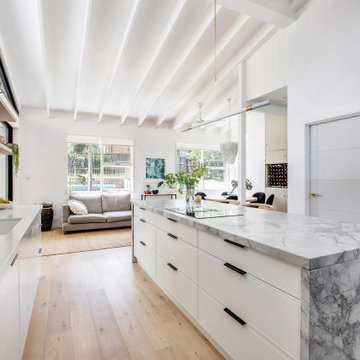
Open plan design.
Design ideas for a medium sized modern l-shaped open plan kitchen in Sydney with a submerged sink, flat-panel cabinets, dark wood cabinets, granite worktops, white splashback, matchstick tiled splashback, black appliances, light hardwood flooring, an island, beige floors, grey worktops and exposed beams.
Design ideas for a medium sized modern l-shaped open plan kitchen in Sydney with a submerged sink, flat-panel cabinets, dark wood cabinets, granite worktops, white splashback, matchstick tiled splashback, black appliances, light hardwood flooring, an island, beige floors, grey worktops and exposed beams.

Attention transformation spectaculaire !!
Cette cuisine est superbe, c’est vraiment tout ce que j’aime :
De belles pièces comme l’îlot en céramique effet marbre, la cuve sous plan, ou encore la hotte très large;
De la technologie avec la TV motorisée dissimulée dans son bloc et le puit de lumière piloté directement de son smartphone;
Une association intemporelle du blanc et du bois, douce et chaleureuse.
On se sent bien dans cette spacieuse cuisine, autant pour cuisiner que pour recevoir, ou simplement, prendre un café avec élégance.
Les travaux préparatoires (carrelage et peinture) ont été réalisés par la société ANB. Les photos ont été réalisées par Virginie HAMON.
Il me tarde de lire vos commentaires pour savoir ce que vous pensez de cette nouvelle création.
Et si vous aussi vous souhaitez transformer votre cuisine en cuisine de rêve, contactez-moi dès maintenant.
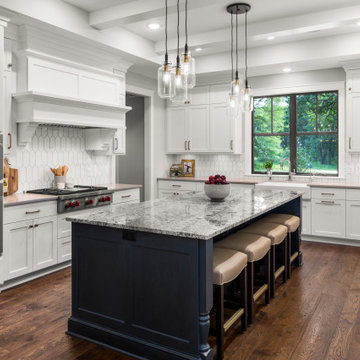
2021 Artisan Home Tour
Builder: Lecy Bros Homes & Remodeling
Photo: Landmark Photography
Have questions about this home? Please reach out to the builder listed above to learn more.
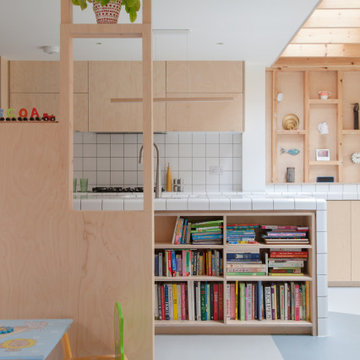
Medium sized contemporary grey and white open plan kitchen in London with an integrated sink, flat-panel cabinets, light wood cabinets, tile countertops, lino flooring, an island, grey floors, white worktops and exposed beams.

Modern farmhouse kitchen with with countertops, cabinets and tile. Wood beams and island to add contrast to the beautiful open kitchen.
This is an example of a large farmhouse galley kitchen/diner in Dallas with a belfast sink, shaker cabinets, white cabinets, quartz worktops, white splashback, porcelain splashback, integrated appliances, medium hardwood flooring, an island, brown floors, white worktops and exposed beams.
This is an example of a large farmhouse galley kitchen/diner in Dallas with a belfast sink, shaker cabinets, white cabinets, quartz worktops, white splashback, porcelain splashback, integrated appliances, medium hardwood flooring, an island, brown floors, white worktops and exposed beams.
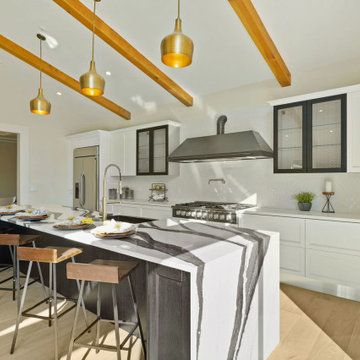
Cucina ad isola con bancone snack e lavello integrato - fotografia del cliente
Photo of an expansive modern galley open plan kitchen in San Francisco with an integrated sink, recessed-panel cabinets, white cabinets, engineered stone countertops, white splashback, ceramic splashback, stainless steel appliances, light hardwood flooring, an island, white worktops and exposed beams.
Photo of an expansive modern galley open plan kitchen in San Francisco with an integrated sink, recessed-panel cabinets, white cabinets, engineered stone countertops, white splashback, ceramic splashback, stainless steel appliances, light hardwood flooring, an island, white worktops and exposed beams.
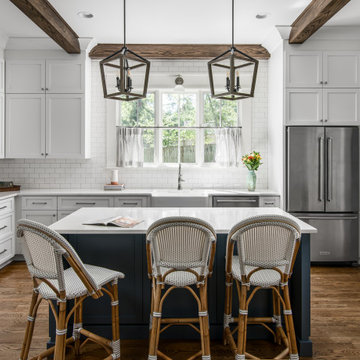
Photography: Garett + Carrie Buell of Studiobuell/ studiobuell.com
This is an example of a medium sized country l-shaped enclosed kitchen in Nashville with a belfast sink, shaker cabinets, white cabinets, engineered stone countertops, white splashback, metro tiled splashback, stainless steel appliances, dark hardwood flooring, an island, white worktops and exposed beams.
This is an example of a medium sized country l-shaped enclosed kitchen in Nashville with a belfast sink, shaker cabinets, white cabinets, engineered stone countertops, white splashback, metro tiled splashback, stainless steel appliances, dark hardwood flooring, an island, white worktops and exposed beams.
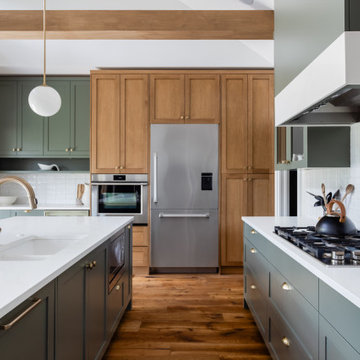
Design ideas for a large classic l-shaped open plan kitchen in Vancouver with a submerged sink, shaker cabinets, green cabinets, engineered stone countertops, white splashback, porcelain splashback, stainless steel appliances, medium hardwood flooring, an island, brown floors, white worktops and exposed beams.
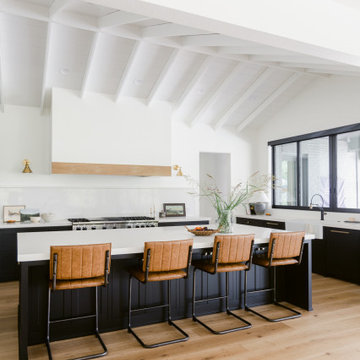
This is an example of a large modern u-shaped open plan kitchen in Dallas with a belfast sink, shaker cabinets, black cabinets, engineered stone countertops, white splashback, engineered quartz splashback, integrated appliances, light hardwood flooring, an island, white worktops and exposed beams.
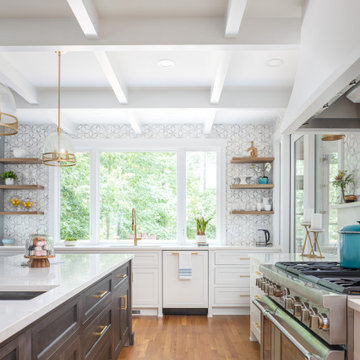
We are so thankful for good customers! This small family relocating from Massachusetts put their trust in us to create a beautiful kitchen for them. They let us have free reign on the design, which is where we are our best! We are so proud of this outcome, and we know that they love it too!
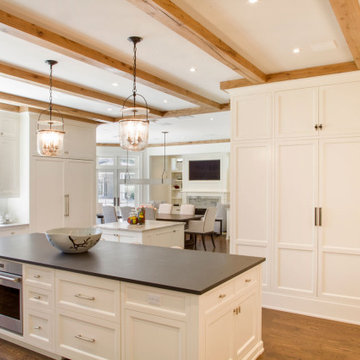
Fall is approaching and with it all the renovations and home projects.
That's why we want to share pictures of this beautiful woodwork recently installed which includes a kitchen, butler's pantry, library, units and vanities, in the hope to give you some inspiration and ideas and to show the type of work designed, manufactured and installed by WL Kitchen and Home.
For more ideas or to explore different styles visit our website at wlkitchenandhome.com.

Rénovation, agencement et décoration d’une ancienne usine transformée en un loft de 250 m2 réparti sur 3 niveaux.
Les points forts :
Association de design industriel avec du mobilier vintage
La boîte buanderie
Les courbes et lignes géométriques valorisant les espaces
Crédit photo © Bertrand Fompeyrine
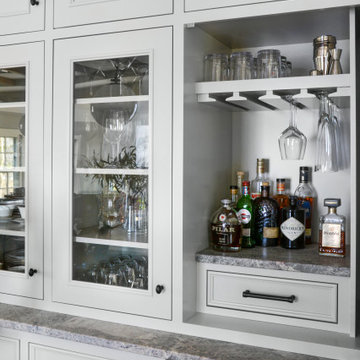
Perfect for cocktail hour or dinner parties, this built-in pocket bar is always at the ready for elegant entertaining. Set near this kitchen's second island, it becomes a natural place to gather, mix drinks, and spend time with friends at a party.
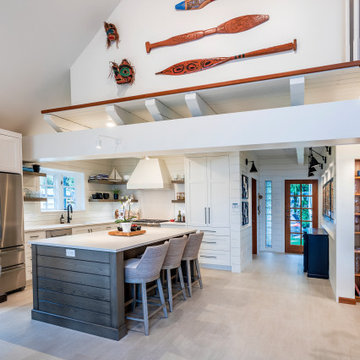
Photo by Brice Ferre
Large country l-shaped kitchen in Vancouver with a double-bowl sink, shaker cabinets, white cabinets, engineered stone countertops, white splashback, tonge and groove splashback, stainless steel appliances, ceramic flooring, an island, beige floors, white worktops and exposed beams.
Large country l-shaped kitchen in Vancouver with a double-bowl sink, shaker cabinets, white cabinets, engineered stone countertops, white splashback, tonge and groove splashback, stainless steel appliances, ceramic flooring, an island, beige floors, white worktops and exposed beams.
White Kitchen with Exposed Beams Ideas and Designs
6