White Kitchen with Limestone Worktops Ideas and Designs
Refine by:
Budget
Sort by:Popular Today
1 - 20 of 773 photos
Item 1 of 3

The new large kitchen at Killara House by Nathan Gornall Design marries the warmth of timber with the robust, impressive visual appeal of stone slabs. Bringing brightness and gleam is an inlay of brass in the draw pulls of the custom joinery.

Inspiration for an expansive classic galley open plan kitchen in Jacksonville with raised-panel cabinets, white cabinets, multi-coloured splashback, medium hardwood flooring, an island, a submerged sink, limestone worktops, porcelain splashback, brown floors, integrated appliances and beige worktops.
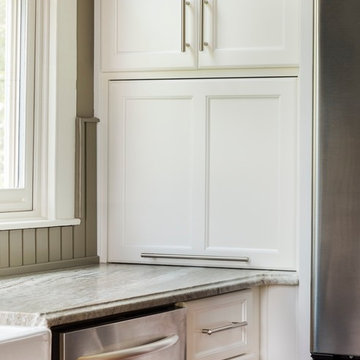
Closed coffee garage... see open coffee garage next
Jeff Herr Photography
Design ideas for a large rural enclosed kitchen in Atlanta with a belfast sink, shaker cabinets, white cabinets, limestone worktops, green splashback, stainless steel appliances, medium hardwood flooring and an island.
Design ideas for a large rural enclosed kitchen in Atlanta with a belfast sink, shaker cabinets, white cabinets, limestone worktops, green splashback, stainless steel appliances, medium hardwood flooring and an island.

Peter Taylor
Large contemporary galley open plan kitchen in Brisbane with a submerged sink, light wood cabinets, limestone worktops, black appliances, marble flooring, an island, white floors, grey worktops and flat-panel cabinets.
Large contemporary galley open plan kitchen in Brisbane with a submerged sink, light wood cabinets, limestone worktops, black appliances, marble flooring, an island, white floors, grey worktops and flat-panel cabinets.

Our new clients lived in a charming Spanish-style house in the historic Larchmont area of Los Angeles. Their kitchen, which was obviously added later, was devoid of style and desperately needed a makeover. While they wanted the latest in appliances they did want their new kitchen to go with the style of their house. The en trend choices of patterned floor tile and blue cabinets were the catalysts for pulling the whole look together.
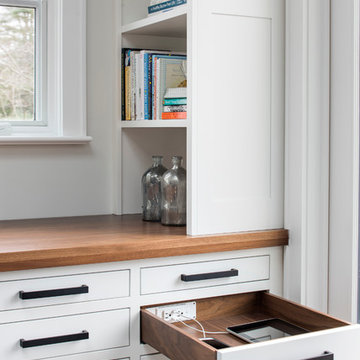
This spacious kitchen in Westchester County is flooded with light from huge windows on 3 sides of the kitchen plus two skylights in the vaulted ceiling. The dated kitchen was gutted and reconfigured to accommodate this large kitchen with crisp white cabinets and walls. Ship lap paneling on both walls and ceiling lends a casual-modern charm while stainless steel toe kicks, walnut accents and Pietra Cardosa limestone bring both cool and warm tones to this clean aesthetic. Kitchen design and custom cabinetry, built ins, walnut countertops and paneling by Studio Dearborn. Architect Frank Marsella. Interior design finishes by Tami Wassong Interior Design. Pietra cardosa limestone countertops and backsplash by Marble America. Appliances by Subzero; range hood insert by Best. Cabinetry color: Benjamin Moore Super White. Hardware by Top Knobs. Photography Adam Macchia.

With a playful backsplash, this amazing space appeals to the owners of this home and their young inhabitants. Kudos to Cindy Kelly Kitchen Design of Beach Haven, NJ for her excellent work.

Kitchen Remodel highlights a spectacular mix of finishes bringing this transitional kitchen to life. A balance of wood and painted cabinetry for this Millennial Couple offers their family a kitchen that they can share with friends and family. The clients were certain what they wanted in their new kitchen, they choose Dacor appliances and specially wanted a refrigerator with furniture paneled doors. The only company that would create these refrigerator doors are a full eclipse style without a center bar was a custom cabinet company Ovation Cabinetry. The client had a clear vision about the finishes including the rich taupe painted cabinets which blend perfect with the glam backsplash.
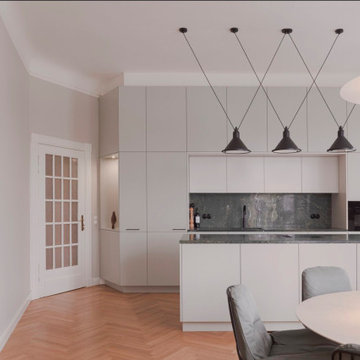
Design ideas for a contemporary grey and white kitchen/diner in Berlin with flat-panel cabinets, grey cabinets, limestone worktops, green splashback, limestone splashback, medium hardwood flooring, an island and green worktops.
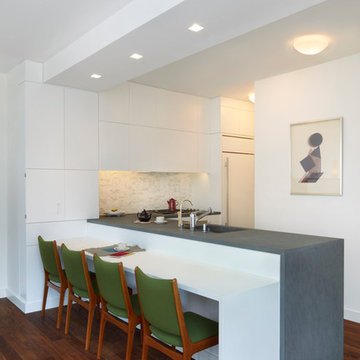
Calacatta tile backsplash.
Atlantic Bluestone kitchen counter.
Corian lower countertop.
American black walnut flooring.
Photo: Mikiko Kikuyama
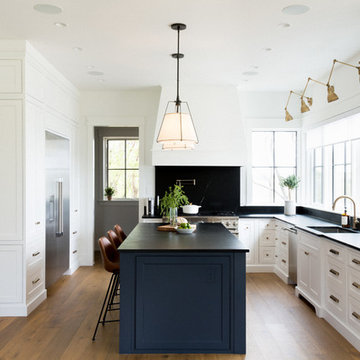
Two-toned white and navy blue transitional kitchen with brass hardware and accents.
Custom Cabinetry: Thorpe Concepts
Photography: Young Glass Photography

Cucina lineare bianca dalle linee essenziali ed elettrodomestici ad incasso
This is an example of a medium sized contemporary enclosed kitchen in Milan with a submerged sink, flat-panel cabinets, white cabinets, beige splashback, stainless steel appliances, a breakfast bar, beige floors, beige worktops, limestone worktops, limestone splashback and porcelain flooring.
This is an example of a medium sized contemporary enclosed kitchen in Milan with a submerged sink, flat-panel cabinets, white cabinets, beige splashback, stainless steel appliances, a breakfast bar, beige floors, beige worktops, limestone worktops, limestone splashback and porcelain flooring.

Chris Snook
Design ideas for a contemporary kitchen/diner in London with flat-panel cabinets, white cabinets, limestone worktops, white splashback, limestone splashback, black appliances, an island, white worktops and a submerged sink.
Design ideas for a contemporary kitchen/diner in London with flat-panel cabinets, white cabinets, limestone worktops, white splashback, limestone splashback, black appliances, an island, white worktops and a submerged sink.
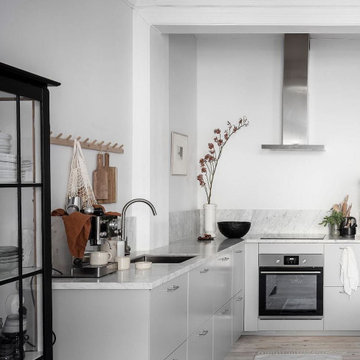
Large contemporary l-shaped open plan kitchen in Columbus with a submerged sink, flat-panel cabinets, grey cabinets, limestone worktops, white splashback, stainless steel appliances, light hardwood flooring, brown floors and white worktops.

Kitchen
Photo Credit: Martina Gemmola
Styling: Bea + Co and Bask Interiors
Builder: Hart Builders
Inspiration for a contemporary galley open plan kitchen in Melbourne with a belfast sink, shaker cabinets, grey cabinets, limestone worktops, grey splashback, limestone splashback, black appliances, medium hardwood flooring, an island, brown floors and grey worktops.
Inspiration for a contemporary galley open plan kitchen in Melbourne with a belfast sink, shaker cabinets, grey cabinets, limestone worktops, grey splashback, limestone splashback, black appliances, medium hardwood flooring, an island, brown floors and grey worktops.
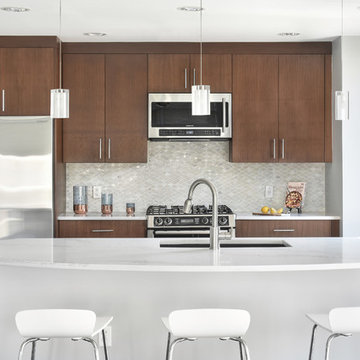
Melodie Hayes Photography
We completely updated this two-bedroom condo in Midtown Atlanta from outdated to current. We replaced the flooring, cabinetry, countertops, window treatments, and accessories all to exhibit a fresh, modern design while also adding in an innovative showpiece of grey metallic tile in the living room and master bath.
This home showcases mostly cool greys but is given warmth through the add touches of burnt orange, navy, brass, and brown.
Home located in Midtown Atlanta. Designed by interior design firm, VRA Interiors, who serve the entire Atlanta metropolitan area including Buckhead, Dunwoody, Sandy Springs, Cobb County, and North Fulton County.
For more about VRA Interior Design, click here: https://www.vrainteriors.com/
To learn more about this project, click here: https://www.vrainteriors.com/portfolio/midtown-atlanta-luxe-condo/

Medium sized contemporary single-wall open plan kitchen in Toronto with a single-bowl sink, flat-panel cabinets, white cabinets, limestone worktops, grey splashback, stone slab splashback, stainless steel appliances, light hardwood flooring, an island, beige floors, grey worktops and a coffered ceiling.
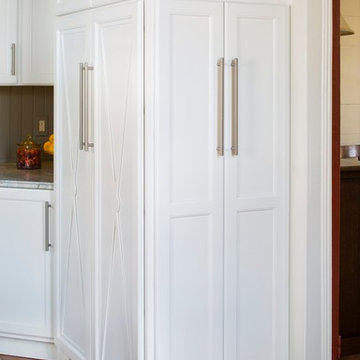
Hidden ladder storage; see next photo
Jeff Herr Photography
Photo of a large country enclosed kitchen in Atlanta with a belfast sink, shaker cabinets, white cabinets, limestone worktops, green splashback, stainless steel appliances, medium hardwood flooring and an island.
Photo of a large country enclosed kitchen in Atlanta with a belfast sink, shaker cabinets, white cabinets, limestone worktops, green splashback, stainless steel appliances, medium hardwood flooring and an island.

The three-level Mediterranean revival home started as a 1930s summer cottage that expanded downward and upward over time. We used a clean, crisp white wall plaster with bronze hardware throughout the interiors to give the house continuity. A neutral color palette and minimalist furnishings create a sense of calm restraint. Subtle and nuanced textures and variations in tints add visual interest. The stair risers from the living room to the primary suite are hand-painted terra cotta tile in gray and off-white. We used the same tile resource in the kitchen for the island's toe kick.
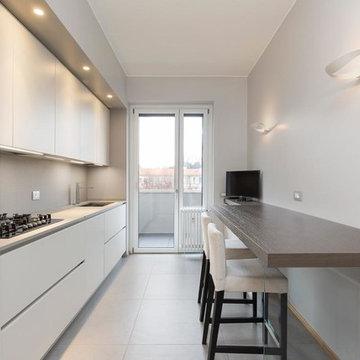
stefano pedroni
Inspiration for a modern single-wall kitchen in Milan with flat-panel cabinets, a submerged sink, grey cabinets, limestone worktops, grey splashback, limestone splashback, stainless steel appliances, porcelain flooring, grey floors and grey worktops.
Inspiration for a modern single-wall kitchen in Milan with flat-panel cabinets, a submerged sink, grey cabinets, limestone worktops, grey splashback, limestone splashback, stainless steel appliances, porcelain flooring, grey floors and grey worktops.
White Kitchen with Limestone Worktops Ideas and Designs
1