White Kitchen with White Appliances Ideas and Designs
Refine by:
Budget
Sort by:Popular Today
41 - 60 of 9,994 photos
Item 1 of 3
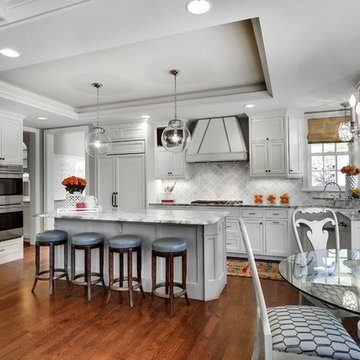
Design ideas for a traditional kitchen/diner in Minneapolis with recessed-panel cabinets, white cabinets, grey splashback and white appliances.

Part of a complete remodel, this kitchen was expanded to include a 10 ft island, new cabinets, a black white and gold colorway and beautiful vinyl flooring
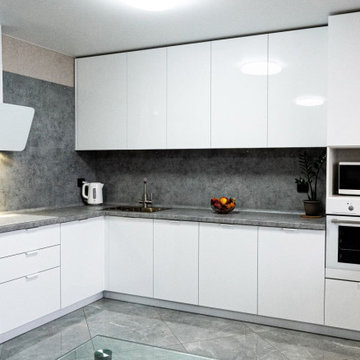
Верхний ряд без ручек - стильно и лаконично.
Inspiration for a medium sized contemporary grey and white l-shaped kitchen/diner in Other with a submerged sink, flat-panel cabinets, white cabinets, grey splashback, white appliances, ceramic flooring, grey floors and grey worktops.
Inspiration for a medium sized contemporary grey and white l-shaped kitchen/diner in Other with a submerged sink, flat-panel cabinets, white cabinets, grey splashback, white appliances, ceramic flooring, grey floors and grey worktops.

Located behind the Kitchen is the pantry area. It’s unique design shares a hallway with the dramatic black mudroom and is accessed through a custom-built ‘hidden’ door along the range wall. The goal of this funky space is to mix causal details of the floating wooden shelves, durable, geometric cement floor tiles, with more the prominent elements of a hammered brass sink and turquoise lower cabinets.
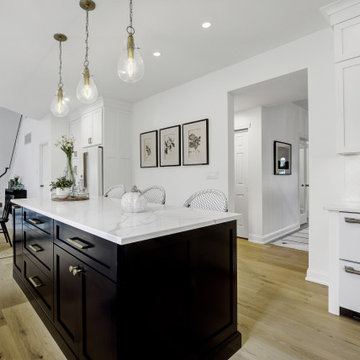
Main Line Kitchen Design’s unique business model allows our customers to work with the most experienced designers and get the most competitive kitchen cabinet pricing..
.
How can Main Line Kitchen Design offer both the best kitchen designs along with the most competitive kitchen cabinet pricing? Our expert kitchen designers meet customers by appointment only in our offices, instead of a large showroom open to the general public. We display the cabinet lines we sell under glass countertops so customers can see how our cabinetry is constructed. Customers can view hundreds of sample doors and and sample finishes and see 3d renderings of their future kitchen on flat screen TV’s. But we do not waste our time or our customers money on showroom extras that are not essential. Nor are we available to assist people who want to stop in and browse. We pass our savings onto our customers and concentrate on what matters most. Designing great kitchens!

Walls removed to enlarge kitchen and open into the family room . Windows from ceiling to countertop for more light. Coffered ceiling adds dimension. This modern white kitchen also features two islands and two large islands.

Photo of a large classic u-shaped kitchen/diner in Dallas with a submerged sink, shaker cabinets, white cabinets, engineered stone countertops, white splashback, marble splashback, white appliances, medium hardwood flooring, an island, brown floors and white worktops.
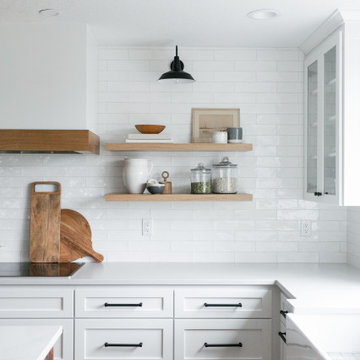
This is an example of a medium sized country l-shaped kitchen/diner in Portland with a belfast sink, shaker cabinets, white cabinets, engineered stone countertops, white splashback, ceramic splashback, white appliances, light hardwood flooring, an island, brown floors and grey worktops.
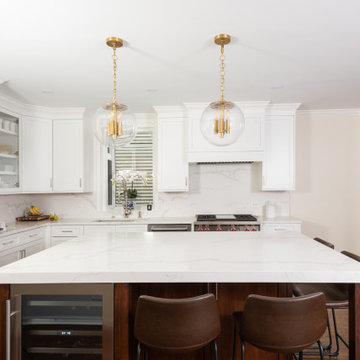
Beautiful kitchen remodel in Roscoe Village. We designed this project to go with the design of the existing house and to totally refresh the kitchen and attached living space. We used distressed cherry hardwood with a warm stain color for the island, not only for looks, but also for durability.

Photo of a small rural l-shaped open plan kitchen in San Francisco with a single-bowl sink, flat-panel cabinets, white cabinets, laminate countertops, white splashback, ceramic splashback, white appliances, concrete flooring, no island, grey floors, brown worktops and a vaulted ceiling.
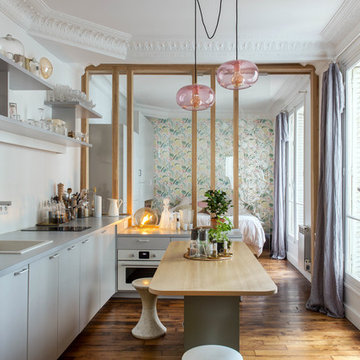
Photo of a small scandi l-shaped open plan kitchen in Paris with flat-panel cabinets, white cabinets, white appliances, dark hardwood flooring, an island, brown floors and grey worktops.
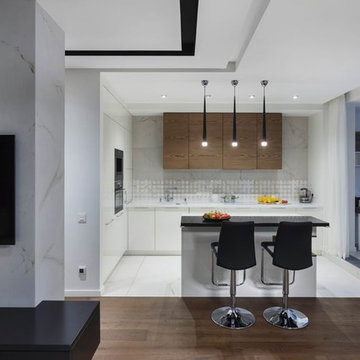
This is an example of a medium sized contemporary l-shaped open plan kitchen in Yekaterinburg with a submerged sink, flat-panel cabinets, white cabinets, composite countertops, white splashback, porcelain splashback, white appliances, medium hardwood flooring, an island, brown floors and white worktops.

Photo of a scandi open plan kitchen in Melbourne with a double-bowl sink, flat-panel cabinets, black cabinets, window splashback, white appliances, concrete flooring, an island, grey floors and white worktops.
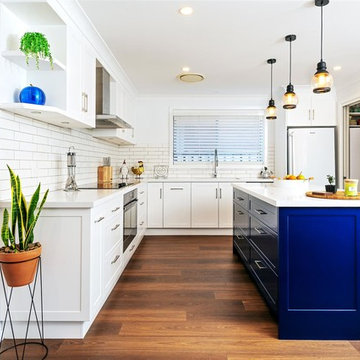
A bright and vibrant colour scheme with the perfect amount of contrast and fun!
The subway tiles, pendant lights and rustic wood floors gives this space a modern farmhouse feel.
The subway tiles, pendant lights and rustic wood floors gives this space a modern farmhouse feel. Designed simply this corner kitchen design offers a flow-on affect through to dining and living spaces.
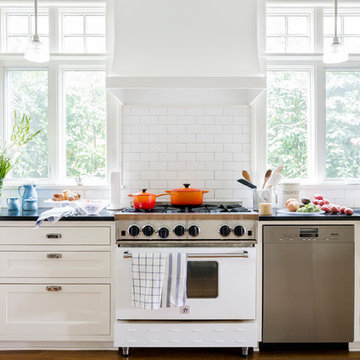
A family home in the West Hills of Portland. Photographed by Chris Dibble
Photo of a traditional kitchen in Portland with a belfast sink, recessed-panel cabinets, white cabinets, white splashback, metro tiled splashback, white appliances, dark hardwood flooring, brown floors and black worktops.
Photo of a traditional kitchen in Portland with a belfast sink, recessed-panel cabinets, white cabinets, white splashback, metro tiled splashback, white appliances, dark hardwood flooring, brown floors and black worktops.
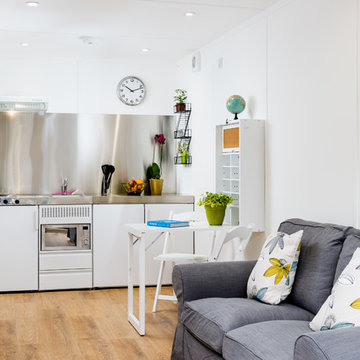
Simon Callaghan Photography
Small contemporary single-wall open plan kitchen in Manchester with an integrated sink, flat-panel cabinets, white cabinets, stainless steel worktops, grey splashback, white appliances, medium hardwood flooring, no island, brown floors and grey worktops.
Small contemporary single-wall open plan kitchen in Manchester with an integrated sink, flat-panel cabinets, white cabinets, stainless steel worktops, grey splashback, white appliances, medium hardwood flooring, no island, brown floors and grey worktops.

Fotos: Julia Vogel, Köln
Inspiration for a large modern galley open plan kitchen in Dusseldorf with a submerged sink, flat-panel cabinets, white cabinets, composite countertops, white splashback, glass sheet splashback, white appliances, medium hardwood flooring, an island, brown floors and white worktops.
Inspiration for a large modern galley open plan kitchen in Dusseldorf with a submerged sink, flat-panel cabinets, white cabinets, composite countertops, white splashback, glass sheet splashback, white appliances, medium hardwood flooring, an island, brown floors and white worktops.

La cuisine discrète semble lovée dans une alcôve du brisis du toit. Des meubles longent la pièce et épousent les formes complexes du toit pour simplifier et optimiser le volume. Ils dissimulent aussi des fonctions inattendues telle qu'une table téléscopique.
Crédit Photo Olivier Hallot
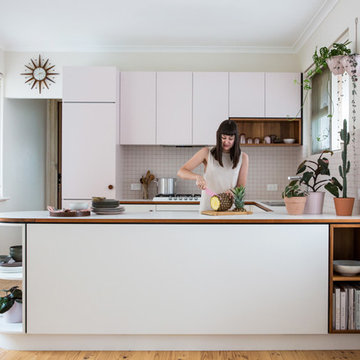
Josie Withers
This is an example of a small midcentury u-shaped open plan kitchen in Adelaide with flat-panel cabinets, laminate countertops, white splashback, ceramic splashback, white appliances and light hardwood flooring.
This is an example of a small midcentury u-shaped open plan kitchen in Adelaide with flat-panel cabinets, laminate countertops, white splashback, ceramic splashback, white appliances and light hardwood flooring.
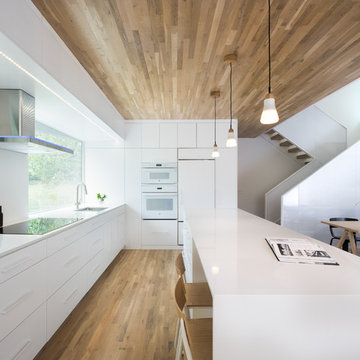
Located in St. Paul, Minnesota, this Nordic-style, heritage home was designed to adapt to a northern climate that annually varies from arctic to tropical. The scarcity of light in winter contrasts with the abundance of light during the summer months. The home’s design strives to capture light in the same way homes in Norway have for generations. To that end, the owners chose Integrity® windows and doors for their unmatched balance of economy, energy performance, durability, low maintenance and modern beauty. Working on a busy corner lot, the challenge of bringing light into the home while maintaining privacy and creating livable indoor and outdoor spaces was a challenge. Integrity windows provided the greatest possible dimensional flexibility to locate and size windows and offered the ability to maximize light, view and privacy.
White Kitchen with White Appliances Ideas and Designs
3