White Living Room with a Chimney Breast Ideas and Designs
Refine by:
Budget
Sort by:Popular Today
81 - 100 of 140 photos
Item 1 of 3
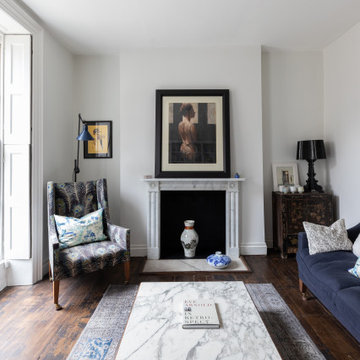
A charming living room, with the large art piece over the fireplace becoming the focal point in the space, framed by accessories in the chimney breast alcoves. The beautiful grey/blue rug and the marble coffee table further enhance the room's elegancy. The comfy sofa and the armchair allows a perfect place to relax while the displayed treasured art pieces add a sophisticated touch. Renovation by Absolute project Management
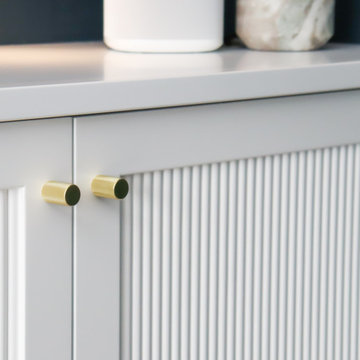
Reeded Alcove Units, Canford Cliffs
- Steel reinforced, floating shelves
- LED spot downlights on remote control
- Oak veneer carcasses finished in clear lacquer
- Professional white spray finish
- Reeded shaker doors
- Custom TV panel to hide cabling
- Knurled brass knobs
- Socket access through cupboards
- Colour matched skirting
- 25mm Sprayed worktops
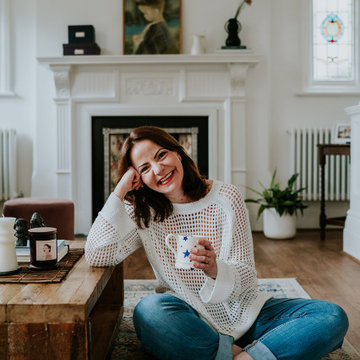
An Edwardian Living Room renovation in Nottingham. Retaining as many period features as possible, this room was given an uplift to create a bright modern space with plenty of charcater. Mixing antiques with mid-century, contemporary and reclaimed elements creates a perfectly curated, laid-back style with plenty of character and personality.
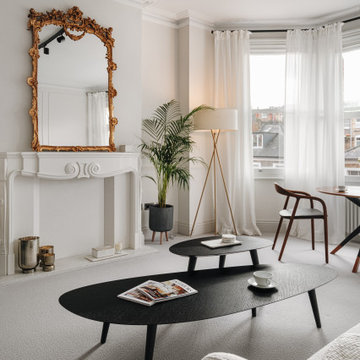
Maida Vale Apartment in Photos: A Visual Journey
Tucked away in the serene enclave of Maida Vale, London, lies an apartment that stands as a testament to the harmonious blend of eclectic modern design and traditional elegance, masterfully brought to life by Jolanta Cajzer of Studio 212. This transformative journey from a conventional space to a breathtaking interior is vividly captured through the lens of the acclaimed photographer, Tom Kurek, and further accentuated by the vibrant artworks of Kris Cieslak.
The apartment's architectural canvas showcases tall ceilings and a layout that features two cozy bedrooms alongside a lively, light-infused living room. The design ethos, carefully curated by Jolanta Cajzer, revolves around the infusion of bright colors and the strategic placement of mirrors. This thoughtful combination not only magnifies the sense of space but also bathes the apartment in a natural light that highlights the meticulous attention to detail in every corner.
Furniture selections strike a perfect harmony between the vivacity of modern styles and the grace of classic elegance. Artworks in bold hues stand in conversation with timeless timber and leather, creating a rich tapestry of textures and styles. The inclusion of soft, plush furnishings, characterized by their modern lines and chic curves, adds a layer of comfort and contemporary flair, inviting residents and guests alike into a warm embrace of stylish living.
Central to the living space, Kris Cieslak's artworks emerge as focal points of colour and emotion, bridging the gap between the tangible and the imaginative. Featured prominently in both the living room and bedroom, these paintings inject a dynamic vibrancy into the apartment, mirroring the life and energy of Maida Vale itself. The art pieces not only complement the interior design but also narrate a story of inspiration and creativity, making the apartment a living gallery of modern artistry.
Photographed with an eye for detail and a sense of spatial harmony, Tom Kurek's images capture the essence of the Maida Vale apartment. Each photograph is a window into a world where design, art, and light converge to create an ambience that is both visually stunning and deeply comforting.
This Maida Vale apartment is more than just a living space; it's a showcase of how contemporary design, when intertwined with artistic expression and captured through skilled photography, can create a home that is both a sanctuary and a source of inspiration. It stands as a beacon of style, functionality, and artistic collaboration, offering a warm welcome to all who enter.
Hashtags:
#JolantaCajzerDesign #TomKurekPhotography #KrisCieslakArt #EclecticModern #MaidaValeStyle #LondonInteriors #BrightAndBold #MirrorMagic #SpaceEnhancement #ModernMeetsTraditional #VibrantLivingRoom #CozyBedrooms #ArtInDesign #DesignTransformation #UrbanChic #ClassicElegance #ContemporaryFlair #StylishLiving #TrendyInteriors #LuxuryHomesLondon
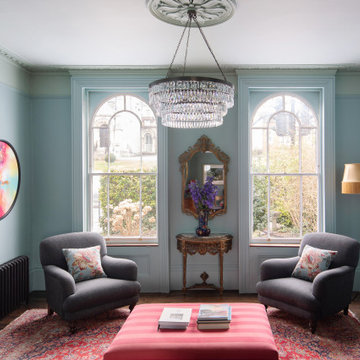
Photo of a medium sized eclectic formal open plan living room in Sussex with blue walls, dark hardwood flooring, a standard fireplace, a stone fireplace surround, brown floors and a chimney breast.
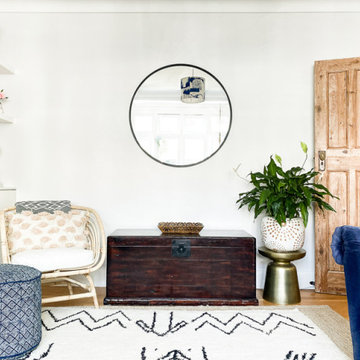
Living room design with eclectic global elements from Africa, the Americas, and Europe.
This is an example of a medium sized eclectic enclosed living room in London with white walls, medium hardwood flooring, a standard fireplace, a stone fireplace surround, a wall mounted tv, brown floors and a chimney breast.
This is an example of a medium sized eclectic enclosed living room in London with white walls, medium hardwood flooring, a standard fireplace, a stone fireplace surround, a wall mounted tv, brown floors and a chimney breast.
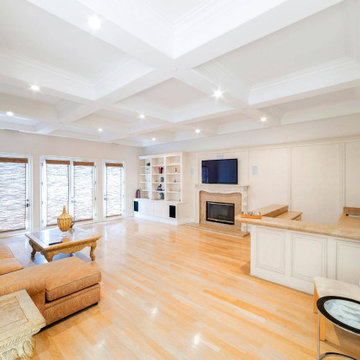
Design ideas for a large traditional open plan living room in Phoenix with a home bar, white walls, light hardwood flooring, a standard fireplace, a stone fireplace surround, a wall mounted tv, brown floors, a coffered ceiling and a chimney breast.
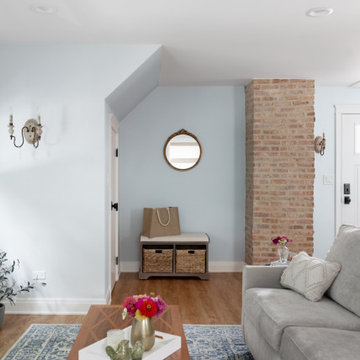
Photo of a medium sized classic open plan living room in Chicago with blue walls, vinyl flooring and a chimney breast.
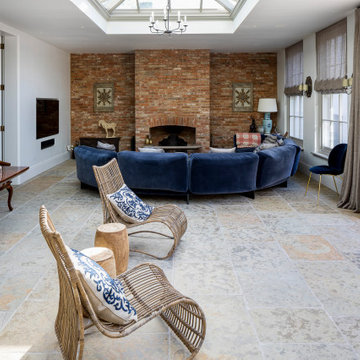
Our versatile Trusloe Seasoned limestone was used within this Dulwich home, as well as on the patio and pool area, creating a seamless living space that blends effortlessly.
Designed by Mittelman Associates.
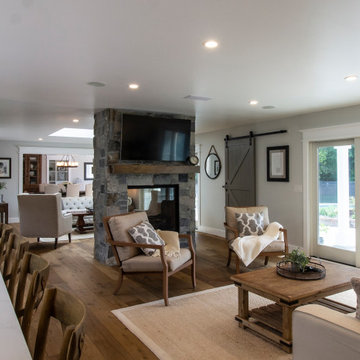
Photo of a large traditional open plan living room in San Francisco with brown walls, light hardwood flooring, a standard fireplace, a stacked stone fireplace surround, a wall mounted tv, brown floors and a chimney breast.
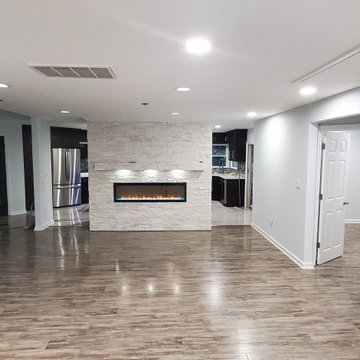
Inspiration for a large modern open plan living room in New York with white walls, light hardwood flooring, a ribbon fireplace, a stacked stone fireplace surround, no tv, brown floors and a chimney breast.
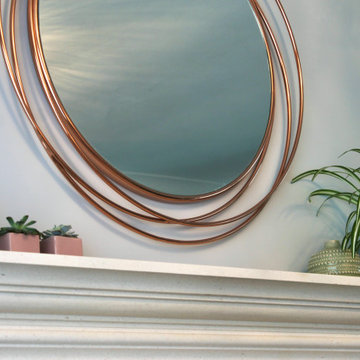
Inspiration for a medium sized grey and pink open plan living room in Essex with blue walls, dark hardwood flooring, a wood burning stove, a stone fireplace surround, a freestanding tv, brown floors and a chimney breast.
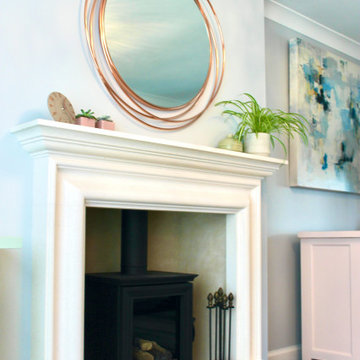
This is an example of a medium sized grey and pink open plan living room in Essex with blue walls, dark hardwood flooring, a wood burning stove, a stone fireplace surround, a freestanding tv, brown floors and a chimney breast.
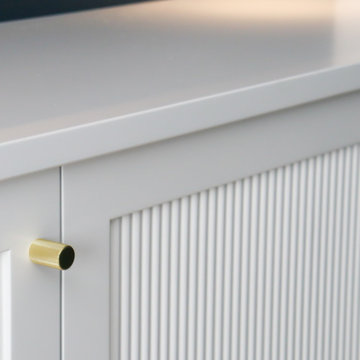
Reeded Alcove Units, Canford Cliffs
- Steel reinforced, floating shelves
- LED spot downlights on remote control
- Oak veneer carcasses finished in clear lacquer
- Professional white spray finish
- Reeded shaker doors
- Custom TV panel to hide cabling
- Knurled brass knobs
- Socket access through cupboards
- Colour matched skirting
- 25mm Sprayed worktops
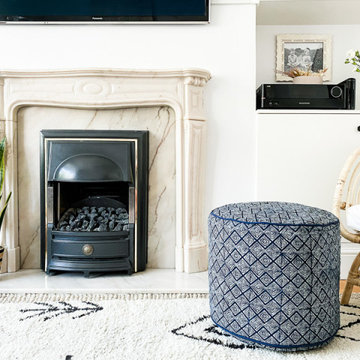
Living room design with eclectic global elements from Africa, the Americas, and Europe.
Medium sized eclectic enclosed living room in London with white walls, medium hardwood flooring, a standard fireplace, a stone fireplace surround, a wall mounted tv, brown floors and a chimney breast.
Medium sized eclectic enclosed living room in London with white walls, medium hardwood flooring, a standard fireplace, a stone fireplace surround, a wall mounted tv, brown floors and a chimney breast.
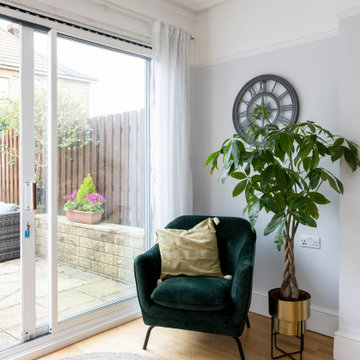
The tenants had a billiard table in this huge living room, which was fun for young sharers but not the most practical solution to present the space as a living/dining room suitable for a family. To show its full potential, we presented it as a sitting and dining area, with ample space in between. There is also a separate reading or relaxing area at the very back of the room with some plants and an armchair to sit an enjoy the view into the garden.
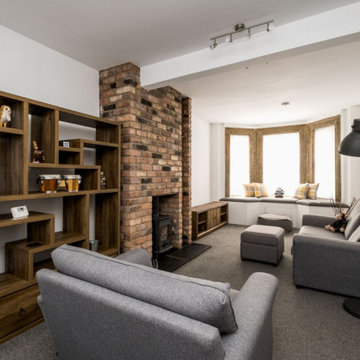
This living space was created by removing the wall between the two existing ground floor rooms to form one large space. The existing chimney breasts in each room were removed and a new central fireplace for a wood burning stove installed
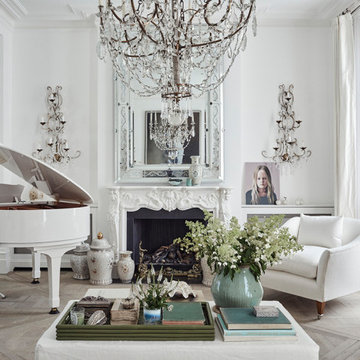
Elegant drawing room with natural light from the french doors opening onto the balcony over looking the front courtyard. The space extends to the rear of the space with french doors out onto a metal balcony overlooking the garden and towards the mews house.
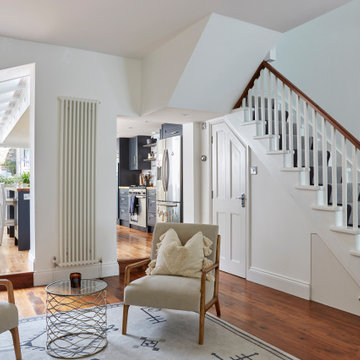
This is the main family room that leads directly onto the kitchen area. The main intention of the space was to completely open it up to allow eyes on young children at all times but to create zoning for two different purposes. As always, storage is key and the design solution for storing coats, bags and shoes was a hit all round. The slimline, full height storage cupboard and shelves also created a welcome barrier between the front door and the living room.
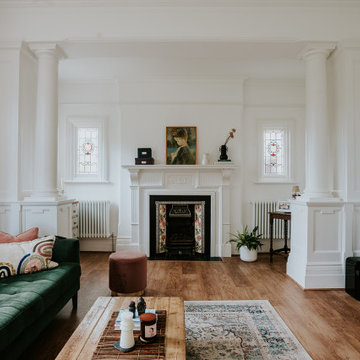
An Edwardian Living Room renovation in Nottingham. Retaining as many period features as possible, this room was given an uplift to create a bright modern space with plenty of charcater. Mixing antiques with mid-century, contemporary and reclaimed elements creates a perfectly curated, laid-back style with plenty of character and personality.
White Living Room with a Chimney Breast Ideas and Designs
5