White Living Room with a Chimney Breast Ideas and Designs
Refine by:
Budget
Sort by:Popular Today
101 - 120 of 140 photos
Item 1 of 3
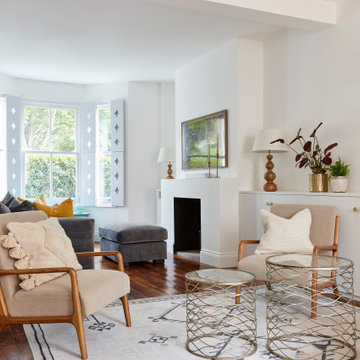
This is the main family room that leads directly onto the kitchen area. The main intention of the space was to completely open it up to allow eyes on young children at all times but to create zoning for two different purposes. As always, storage is key and the design solution for storing coats, bags and shoes was a hit all round. The slimline, full height storage cupboard and shelves also created a welcome barrier between the front door and the living room.
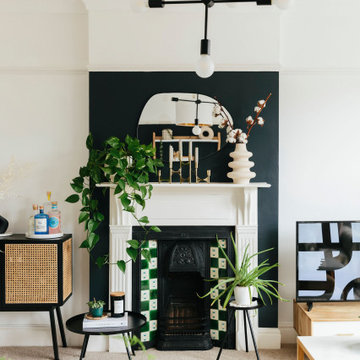
This stunning open-plan, living dinner has been transformed by our designer Zarah, from a plain beige space into a cosy monochrome modern oasis!
This is an example of a large classic formal open plan living room in London with white walls, carpet, a standard fireplace, a tiled fireplace surround, a corner tv, beige floors and a chimney breast.
This is an example of a large classic formal open plan living room in London with white walls, carpet, a standard fireplace, a tiled fireplace surround, a corner tv, beige floors and a chimney breast.
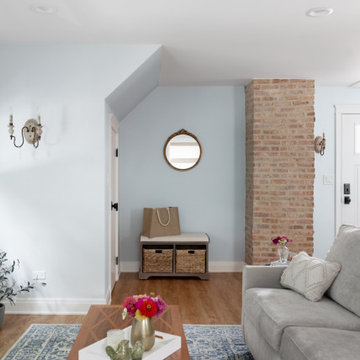
Photo of a medium sized classic open plan living room in Chicago with blue walls, vinyl flooring and a chimney breast.
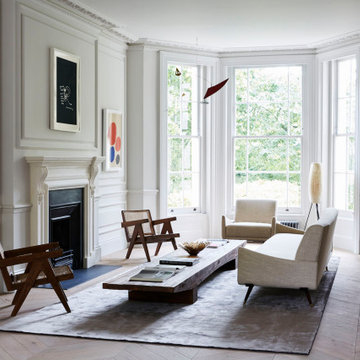
Bespoke wall panel and handmade LN4 Floral Egg & Dart Cornice
This is an example of a contemporary living room in Other with a standard fireplace and a chimney breast.
This is an example of a contemporary living room in Other with a standard fireplace and a chimney breast.
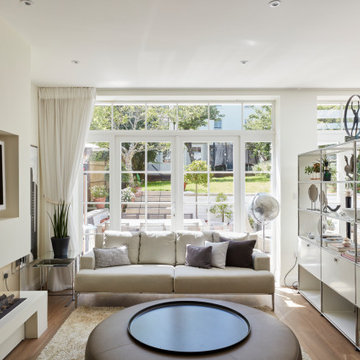
Inspiration for a medium sized contemporary open plan living room in London with beige walls, medium hardwood flooring, a ribbon fireplace, a plastered fireplace surround, brown floors and a chimney breast.
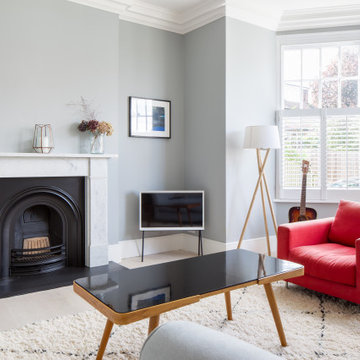
This is an example of a large contemporary grey and black enclosed living room in London with grey walls, light hardwood flooring, a standard fireplace, a stone fireplace surround, a freestanding tv and a chimney breast.
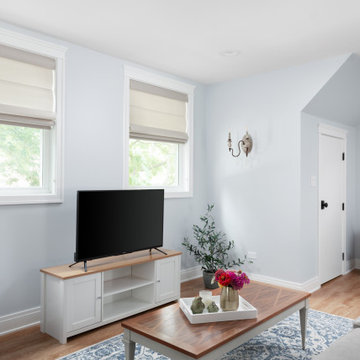
Inspiration for a medium sized traditional open plan living room in Chicago with blue walls, vinyl flooring and a chimney breast.

Located less than a quarter of a mile from the iconic Widemouth Bay in North Cornwall, this innovative development of five detached dwellings is sympathetic to the local landscape character, whilst providing sustainable and healthy spaces to inhabit.
As a collection of unique custom-built properties, the success of the scheme depended on the quality of both design and construction, utilising a palette of colours and textures that addressed the local vernacular and proximity to the Atlantic Ocean.
A fundamental objective was to ensure that the new houses made a positive contribution towards the enhancement of the area and used environmentally friendly materials that would be low-maintenance and highly robust – capable of withstanding a harsh maritime climate.
Externally, bonded Porcelanosa façade at ground level and articulated, ventilated Porcelanosa façade on the first floor proved aesthetically flexible but practical. Used alongside natural stone and slate, the Porcelanosa façade provided a colourfast alternative to traditional render.
Internally, the streamlined design of the buildings is further emphasized by Porcelanosa worktops in the kitchens and tiling in the bathrooms, providing a durable but elegant finish.
The sense of community was reinforced with an extensive landscaping scheme that includes a communal garden area sown with wildflowers and the planting of apple, pear, lilac and lime trees. Cornish stone hedge bank boundaries between properties further improves integration with the indigenous terrain.
This pioneering project allows occupants to enjoy life in contemporary, state-of-the-art homes in a landmark development that enriches its environs.
Photographs: Richard Downer
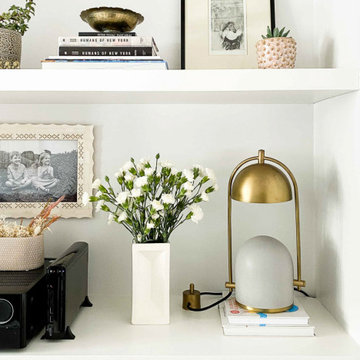
Living room design with eclectic global elements from Africa, the Americas, and Europe.
Photo of a medium sized bohemian enclosed living room in London with white walls, medium hardwood flooring, a standard fireplace, a stone fireplace surround, a wall mounted tv, brown floors and a chimney breast.
Photo of a medium sized bohemian enclosed living room in London with white walls, medium hardwood flooring, a standard fireplace, a stone fireplace surround, a wall mounted tv, brown floors and a chimney breast.
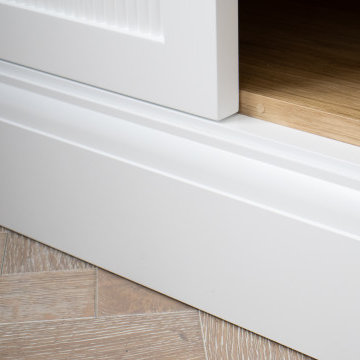
Reeded Alcove Units, Canford Cliffs
- Steel reinforced, floating shelves
- LED spot downlights on remote control
- Oak veneer carcasses finished in clear lacquer
- Professional white spray finish
- Reeded shaker doors
- Custom TV panel to hide cabling
- Knurled brass knobs
- Socket access through cupboards
- Colour matched skirting
- 25mm Sprayed worktops
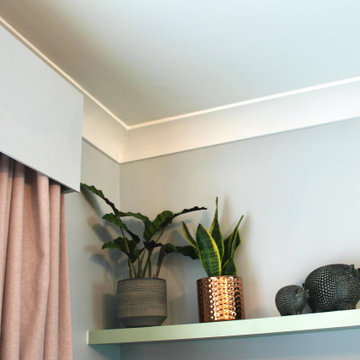
Photo of a medium sized grey and pink open plan living room in Essex with blue walls, dark hardwood flooring, a wood burning stove, a stone fireplace surround, a freestanding tv, brown floors and a chimney breast.
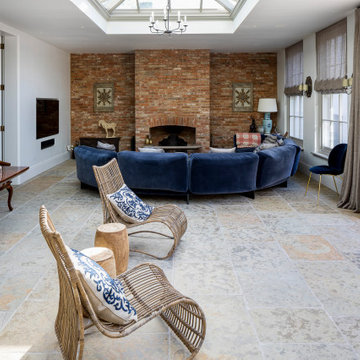
Our versatile Trusloe Seasoned limestone was used within this Dulwich home, as well as on the patio and pool area, creating a seamless living space that blends effortlessly.
Designed by Mittelman Associates.
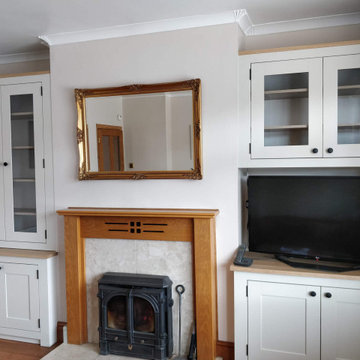
Custom made hand painted alcove cabinets designed, manufactured and installed for our customer based in Leeds.
This is an example of a medium sized traditional formal and cream and black enclosed living room in Other with beige walls, medium hardwood flooring, a standard fireplace, a wooden fireplace surround, a freestanding tv, brown floors and a chimney breast.
This is an example of a medium sized traditional formal and cream and black enclosed living room in Other with beige walls, medium hardwood flooring, a standard fireplace, a wooden fireplace surround, a freestanding tv, brown floors and a chimney breast.
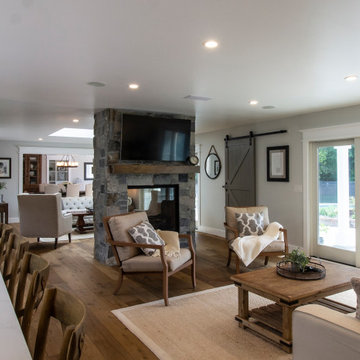
Photo of a large traditional open plan living room in San Francisco with brown walls, light hardwood flooring, a standard fireplace, a stacked stone fireplace surround, a wall mounted tv, brown floors and a chimney breast.
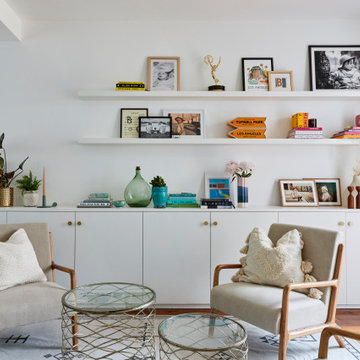
This is the main family room that leads directly onto the kitchen area. The main intention of the space was to completely open it up to allow eyes on young children at all times but to create zoning for two different purposes. As always, storage is key and the design solution for storing coats, bags and shoes was a hit all round. The slimline, full height storage cupboard and shelves also created a welcome barrier between the front door and the living room.
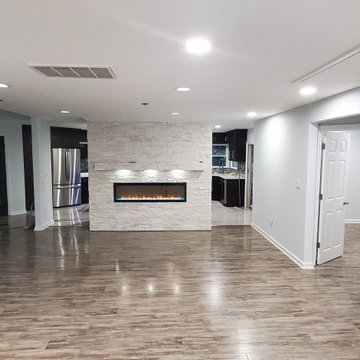
Inspiration for a large modern open plan living room in New York with white walls, light hardwood flooring, a ribbon fireplace, a stacked stone fireplace surround, no tv, brown floors and a chimney breast.
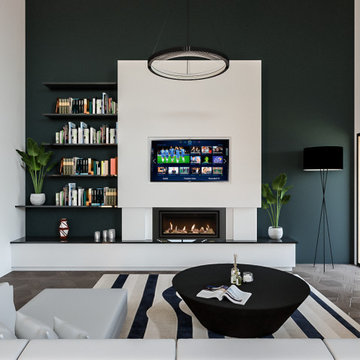
This is an example of a large contemporary open plan living room in Oxfordshire with green walls, dark hardwood flooring, a standard fireplace, a plastered fireplace surround, a built-in media unit, brown floors, a vaulted ceiling and a chimney breast.
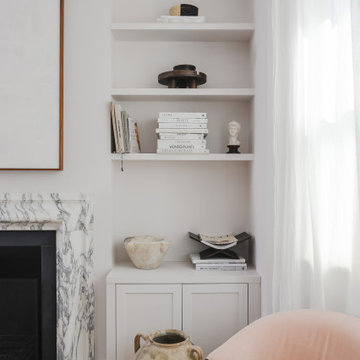
This is an example of a small contemporary enclosed living room in London with grey walls, light hardwood flooring, a standard fireplace, a stone fireplace surround, grey floors and a chimney breast.
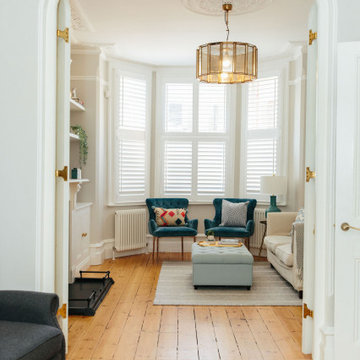
Ingmar and his family found this gem of a property on a stunning London street amongst more beautiful Victorian properties.
Despite having original period features at every turn, the house lacked the practicalities of modern family life and was in dire need of a refresh...enter Lucy, Head of Design here at My Bespoke Room.
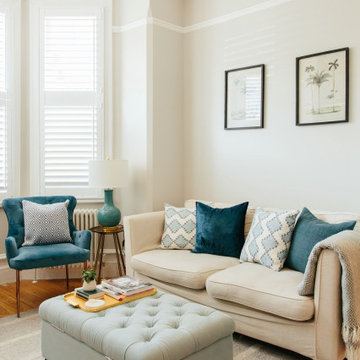
Ingmar and his family found this gem of a property on a stunning London street amongst more beautiful Victorian properties.
Despite having original period features at every turn, the house lacked the practicalities of modern family life and was in dire need of a refresh...enter Lucy, Head of Design here at My Bespoke Room.
White Living Room with a Chimney Breast Ideas and Designs
6