White Living Room with a Coffered Ceiling Ideas and Designs
Refine by:
Budget
Sort by:Popular Today
141 - 160 of 789 photos
Item 1 of 3
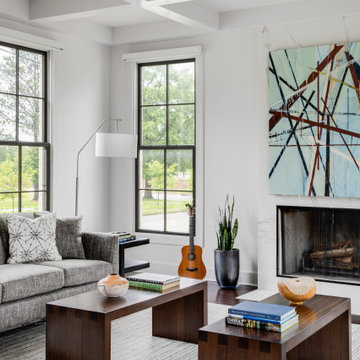
This is an example of a large contemporary open plan living room in Little Rock with white walls, dark hardwood flooring, a coffered ceiling, a vaulted ceiling, a standard fireplace, a plastered fireplace surround, no tv and brown floors.
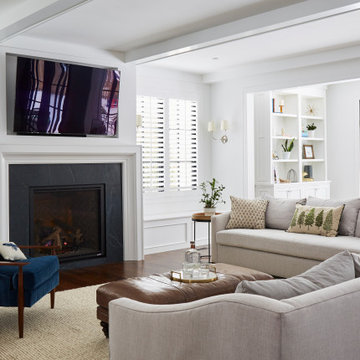
Large Family Room with adjacent Sun Room and open to expansive Kitchen.
Large rural open plan living room in Chicago with white walls, medium hardwood flooring, a standard fireplace, a stone fireplace surround, a wall mounted tv, brown floors, a coffered ceiling and a chimney breast.
Large rural open plan living room in Chicago with white walls, medium hardwood flooring, a standard fireplace, a stone fireplace surround, a wall mounted tv, brown floors, a coffered ceiling and a chimney breast.
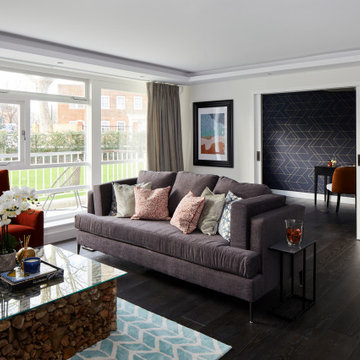
Inspiration for a medium sized modern open plan living room in London with beige walls, dark hardwood flooring, black floors and a coffered ceiling.
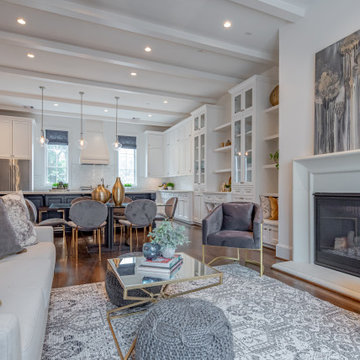
Additional built-ins adjacent to the Dining Room offers an opportunity to display your china and serving pieces. The open shelving wine storage creates the perfect spot for a dry bar. Fireplace and coffered ceiling.
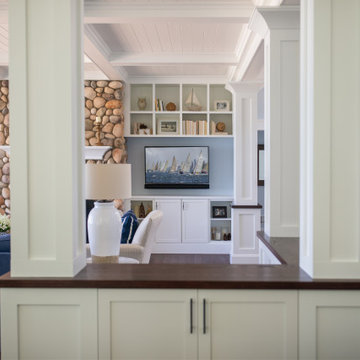
Our clients were relocating from the upper peninsula to the lower peninsula and wanted to design a retirement home on their Lake Michigan property. The topography of their lot allowed for a walk out basement which is practically unheard of with how close they are to the water. Their view is fantastic, and the goal was of course to take advantage of the view from all three levels. The positioning of the windows on the main and upper levels is such that you feel as if you are on a boat, water as far as the eye can see. They were striving for a Hamptons / Coastal, casual, architectural style. The finished product is just over 6,200 square feet and includes 2 master suites, 2 guest bedrooms, 5 bathrooms, sunroom, home bar, home gym, dedicated seasonal gear / equipment storage, table tennis game room, sauna, and bonus room above the attached garage. All the exterior finishes are low maintenance, vinyl, and composite materials to withstand the blowing sands from the Lake Michigan shoreline.
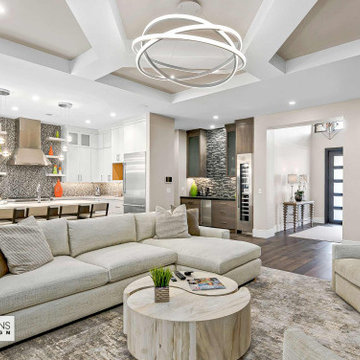
Inspiration for a large classic open plan living room in Other with a home bar, beige walls, medium hardwood flooring, a ribbon fireplace, a stone fireplace surround, a wall mounted tv, brown floors and a coffered ceiling.
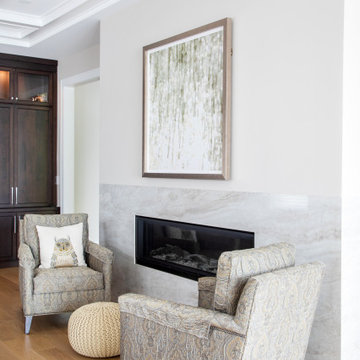
Lake home in Lake Geneva Wisconsin built by Lowell Custom Homes. Living Room of open concept floor plan. Room is large and open with the ability for flexible arrangements to suite todays lifestyle. Quiet reading in front of fireplace next to library wall.
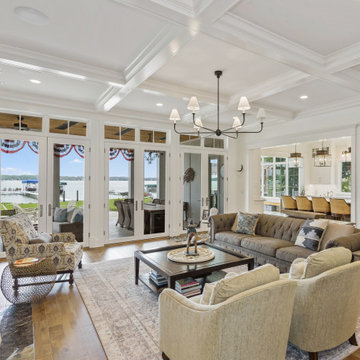
Classic living room in Indianapolis with white walls, medium hardwood flooring, a standard fireplace, a stone fireplace surround, a built-in media unit, brown floors and a coffered ceiling.
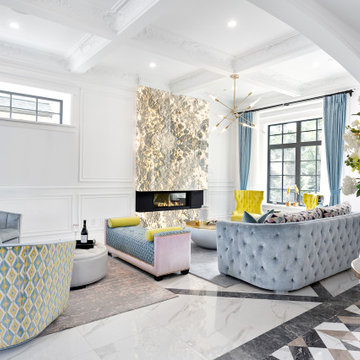
This is an example of a medium sized contemporary open plan living room in Vancouver with white walls, porcelain flooring, a ribbon fireplace, a stone fireplace surround, multi-coloured floors and a coffered ceiling.
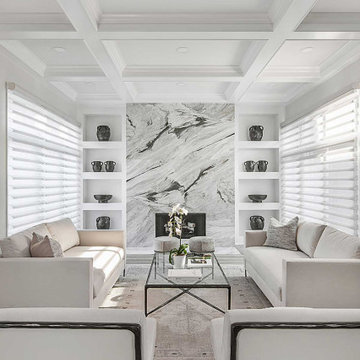
Stepping into the foyer and great room, an impactful statement greets you the moment you enter through the front door. The awe-inspiring ceiling soars to nearly 20 feet, adorned with meticulously crafted coffered beams and intricate crown molding. The focal point is an exquisite floor-to-ceiling marble fireplace, beautifully centered and accentuated by built-in, individually lit shelving.
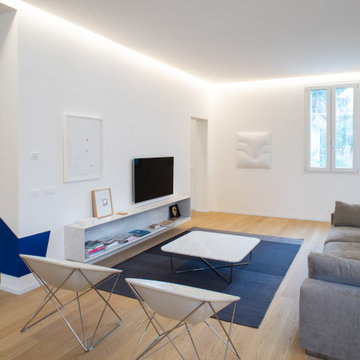
Inspiration for a large contemporary open plan living room in Milan with white walls, light hardwood flooring, a wall mounted tv, beige floors and a coffered ceiling.
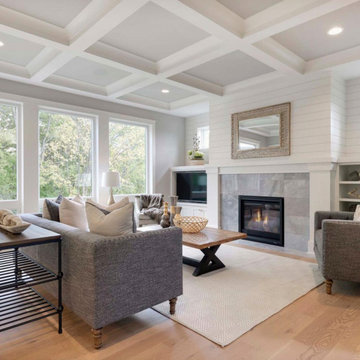
Inspiration for a large modern formal and grey and white open plan living room in Toronto with white walls, light hardwood flooring, a standard fireplace, a stone fireplace surround, a built-in media unit, brown floors, a coffered ceiling and tongue and groove walls.
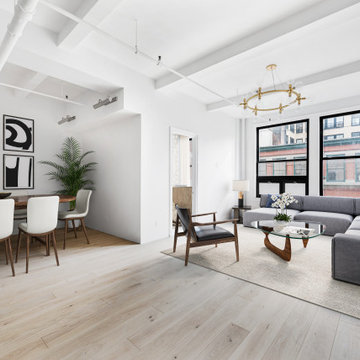
Living room renovation by Bolster, in a loft-style coop apartment in the Flatiron neighborhood of Manhattan.
Photo of a large classic open plan living room in New York with white walls, light hardwood flooring, no tv, beige floors and a coffered ceiling.
Photo of a large classic open plan living room in New York with white walls, light hardwood flooring, no tv, beige floors and a coffered ceiling.
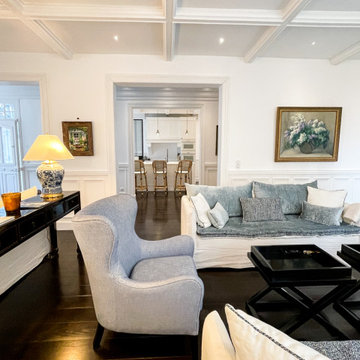
Large classic open plan living room in Le Havre with white walls, dark hardwood flooring, brown floors, a coffered ceiling, feature lighting, a reading nook and a wall mounted tv.

Large nautical formal open plan living room in Sydney with white walls, carpet, grey floors, a coffered ceiling and wainscoting.
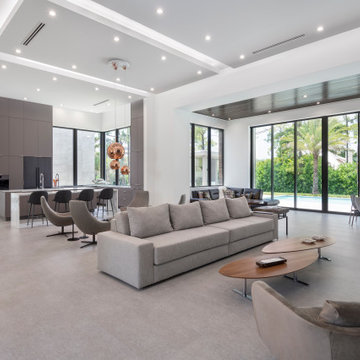
BUILD recently completed this five bedroom, six bath, four-car garage, two-story home designed by Stofft Cooney Architects. The floor to ceiling windows provide a wealth of natural light in to the home. Amazing details in the bathrooms, exceptional wall details, cozy little courtyard, and an open bar top in the kitchen provide a unique experience in this modern style home.
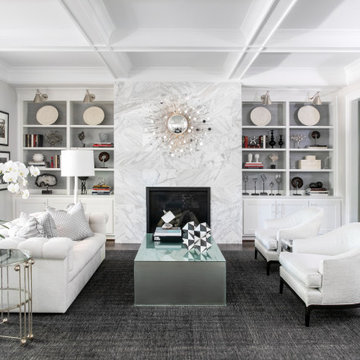
Inspiration for a classic enclosed living room in Atlanta with white walls, dark hardwood flooring, a standard fireplace, brown floors and a coffered ceiling.
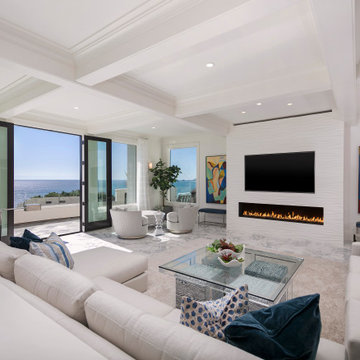
Architect: Ryan Brockett Architecture
Designer: Michelle Pelech Interiors
Photography: Jim Bartsch
Large contemporary open plan living room in San Luis Obispo with white walls, marble flooring, a ribbon fireplace, a stone fireplace surround, a wall mounted tv, white floors and a coffered ceiling.
Large contemporary open plan living room in San Luis Obispo with white walls, marble flooring, a ribbon fireplace, a stone fireplace surround, a wall mounted tv, white floors and a coffered ceiling.
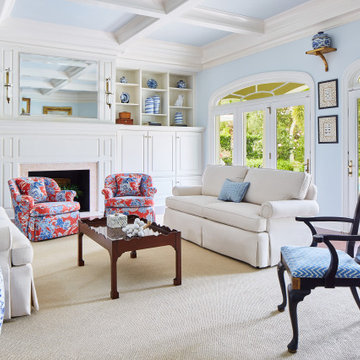
This living room takes classic elements and is styled together in a fresh way. The incorporation of antiques give it character, and the modern blue, white and red color scheme adds brightness throughout. The accessories in blue and white pull it together for a unifying look.
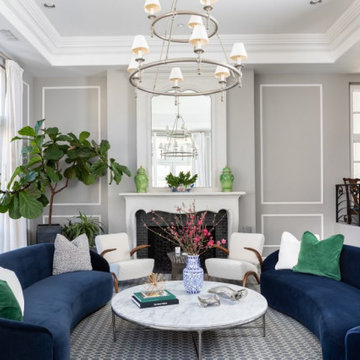
This expansive living room is very European in feel, with tall ceilings and a mixture of antique pieces and contemporary furniture and art. The curved blue velvet sofas surround a large marble coffee table with highly collectable Art Deco Halabala chairs completing the mix.
White Living Room with a Coffered Ceiling Ideas and Designs
8