White Living Room with a Standard Fireplace Ideas and Designs
Refine by:
Budget
Sort by:Popular Today
141 - 160 of 28,755 photos
Item 1 of 3
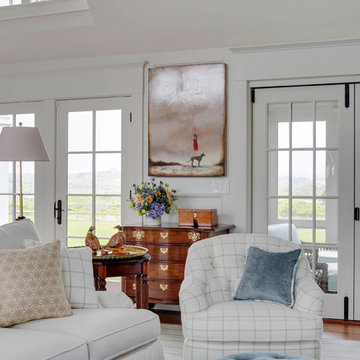
Greg Premru
Design ideas for a large country formal open plan living room in Boston with white walls, medium hardwood flooring, a standard fireplace, a stone fireplace surround and no tv.
Design ideas for a large country formal open plan living room in Boston with white walls, medium hardwood flooring, a standard fireplace, a stone fireplace surround and no tv.
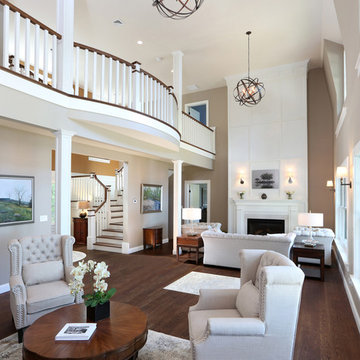
Formal 2-story living room with two seating areas, beautiful fireplace at one end, stunning wood pillars set off the two areas. Curved 2nd floor landing adds an architectural touch to the living room on one side and the entry on the other. Expansive windows showcase the lake.frontage.
Tom Grimes Photography

This is an example of a large contemporary formal open plan living room in Chicago with white walls, dark hardwood flooring, a standard fireplace, a stone fireplace surround, brown floors and feature lighting.
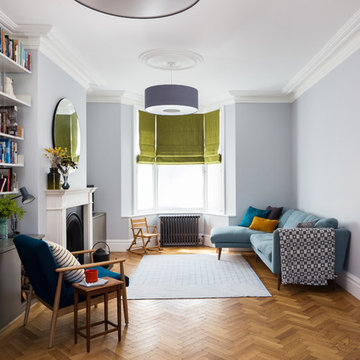
Ignas Jermosenka
Design ideas for a contemporary grey and teal open plan living room in London with grey walls, a reading nook, medium hardwood flooring and a standard fireplace.
Design ideas for a contemporary grey and teal open plan living room in London with grey walls, a reading nook, medium hardwood flooring and a standard fireplace.
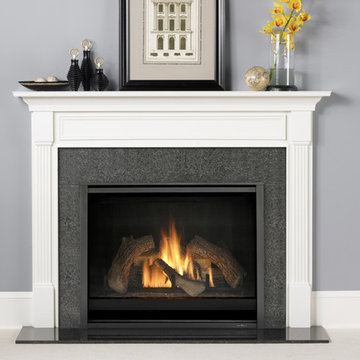
Heat & Glo 8000 Series Gas Fireplace: This flagship fireplace started in the late 1980s. Now it’s evolved into the most award-winning gas fireplace series ever made. Select the features you want, from the model you need. A variety of models provides flexibility to upgrade with different features.
•35,000 - 45,000 BTUs
•42-inch viewing areas (36-inch viewing areas also available)
•Choose your model (C, CL, CLX, Modern) for different options; LED accent lighting, brick interior panels, premium log sets or an electric ember bed
•Perfect combination of flame, glow & lighting
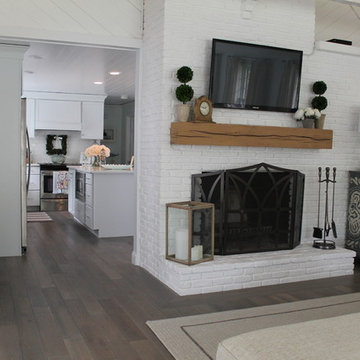
Reclaimed Wood Beam used as a fireplace mantel from Stonewood Products.
Inspiration for a medium sized beach style open plan living room in Boston with white walls, dark hardwood flooring, a standard fireplace, a brick fireplace surround and a wall mounted tv.
Inspiration for a medium sized beach style open plan living room in Boston with white walls, dark hardwood flooring, a standard fireplace, a brick fireplace surround and a wall mounted tv.
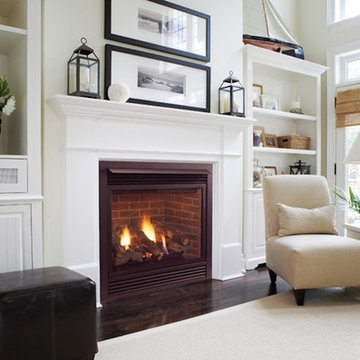
Overland Park KS fireplace installed by Henges Insulation give home a makeover.
Photo of a medium sized traditional enclosed living room in Kansas City with a standard fireplace, white walls, dark hardwood flooring, a plastered fireplace surround and feature lighting.
Photo of a medium sized traditional enclosed living room in Kansas City with a standard fireplace, white walls, dark hardwood flooring, a plastered fireplace surround and feature lighting.
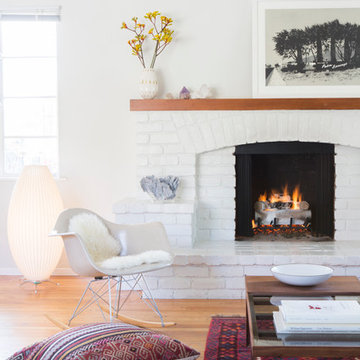
Diana Koenigsberg
Design ideas for a scandinavian living room in Los Angeles with white walls, light hardwood flooring and a standard fireplace.
Design ideas for a scandinavian living room in Los Angeles with white walls, light hardwood flooring and a standard fireplace.
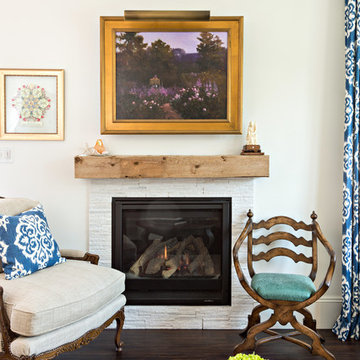
Dan Cutrona
Medium sized traditional enclosed living room in Boston with a reading nook, white walls, vinyl flooring, a standard fireplace, a stone fireplace surround and no tv.
Medium sized traditional enclosed living room in Boston with a reading nook, white walls, vinyl flooring, a standard fireplace, a stone fireplace surround and no tv.
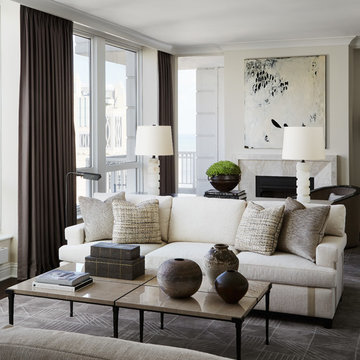
Photography: Werner Straube
Photo of a medium sized classic formal living room in Chicago with beige walls, a standard fireplace, a tiled fireplace surround, no tv, brown floors, dark hardwood flooring and feature lighting.
Photo of a medium sized classic formal living room in Chicago with beige walls, a standard fireplace, a tiled fireplace surround, no tv, brown floors, dark hardwood flooring and feature lighting.
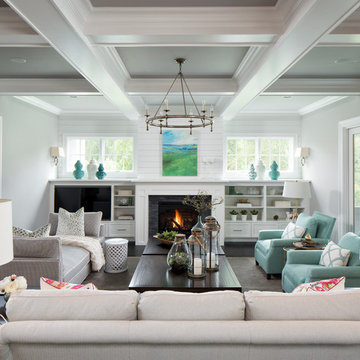
Indoor-outdoor living is maximized with a wrapped front porch plus huge vaulted screen porch with wood-burning fireplace and direct access to the oversized deck spanning the home’s back, all accessed by a 12-foot, bi-fold door from the great room
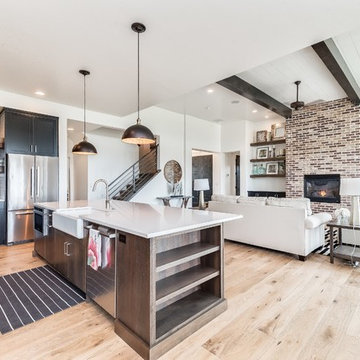
This unique farmhouse design was built with the modern family in mind. With plenty of space to entertain, there is ample room for guests and family at the bar, in the kitchen nook, or in the great room. With the open floor plan, nobody is left out! However, if you need a little time alone, head on upstairs where 3 bedrooms, a homework nook, and a bonus room await.
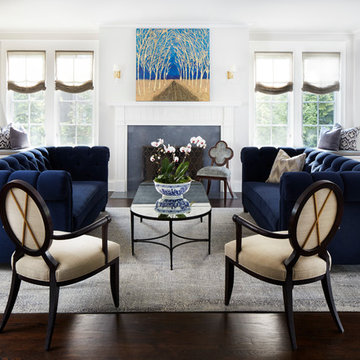
Morgante Wilson Architects incorporated windows that enhanced the beauty and functionality of natural daylight. The twin sofas are by Burton James and upholstered in a deep navy blue velvet fabric from Kravet. The acrylic sofa consoles from Pease Plastics add a modern touch to this otherwise traditional room. The front X-Back chairs are from Baker and the elegant clover-back accent chair next to the fireplace is from Hickory Chair & upholstered in a ggrey and blue circular fabric from Pollack
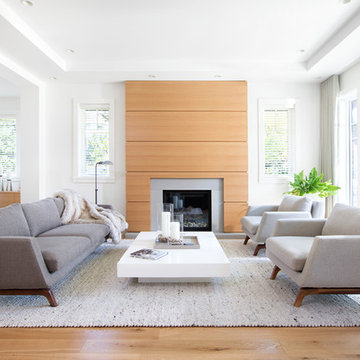
Inspiration for a medium sized contemporary formal open plan living room in Vancouver with white walls, medium hardwood flooring, a standard fireplace, no tv, a tiled fireplace surround and brown floors.

This is a 4 bedrooms, 4.5 baths, 1 acre water view lot with game room, study, pool, spa and lanai summer kitchen.
Inspiration for a large traditional enclosed living room in Orlando with white walls, dark hardwood flooring, a standard fireplace, a stone fireplace surround and a built-in media unit.
Inspiration for a large traditional enclosed living room in Orlando with white walls, dark hardwood flooring, a standard fireplace, a stone fireplace surround and a built-in media unit.

Cary Hazlegrove
Design ideas for a coastal formal living room in Boston with grey walls, a standard fireplace, a brick fireplace surround and feature lighting.
Design ideas for a coastal formal living room in Boston with grey walls, a standard fireplace, a brick fireplace surround and feature lighting.

Kelly: “It just transformed the whole house into something more casual, more farmhouse, more lived in and comfortable.”
************************************************************************* Standard fireplace surrounded by Carrera Marble Tile and accented with Grey painted wood paneling, hearth and trim.
*************************************************************************
Buffalo Lumber specializes in Custom Milled, Factory Finished Wood Siding and Paneling. We ONLY do real wood.

Mid Century Modern Renovation - nestled in the heart of Arapahoe Acres. This home was purchased as a foreclosure and needed a complete renovation. To complete the renovation - new floors, walls, ceiling, windows, doors, electrical, plumbing and heating system were redone or replaced. The kitchen and bathroom also underwent a complete renovation - as well as the home exterior and landscaping. Many of the original details of the home had not been preserved so Kimberly Demmy Design worked to restore what was intact and carefully selected other details that would honor the mid century roots of the home. Published in Atomic Ranch - Fall 2015 - Keeping It Small.
Daniel O'Connor Photography
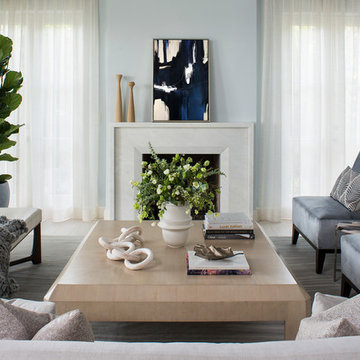
The residence received a full gut renovation to create a modern coastal retreat vacation home. This was achieved by using a neutral color pallet of sands and blues with organic accents juxtaposed with custom furniture’s clean lines and soft textures.
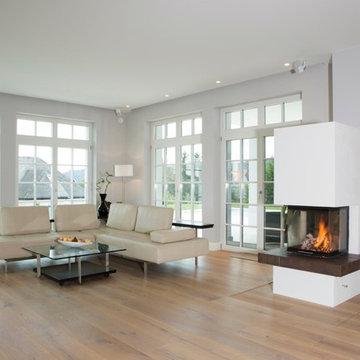
Großzügiger lichtdurchfluteter Wohnbereich, Parkett Landhausdielen 24cm breit Eiche gebürstet und geölt, Heizkamin verputzt.
Inspiration for a large traditional open plan living room in Other with grey walls, medium hardwood flooring, a standard fireplace, a plastered fireplace surround and a wall mounted tv.
Inspiration for a large traditional open plan living room in Other with grey walls, medium hardwood flooring, a standard fireplace, a plastered fireplace surround and a wall mounted tv.
White Living Room with a Standard Fireplace Ideas and Designs
8