White Living Room with a Wood Ceiling Ideas and Designs
Refine by:
Budget
Sort by:Popular Today
41 - 60 of 304 photos
Item 1 of 3
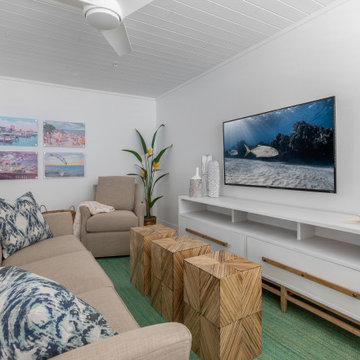
Modern and earthy foot stools bring clean lines to the living room.
Small nautical open plan living room in Tampa with white walls, ceramic flooring, a wall mounted tv, white floors and a wood ceiling.
Small nautical open plan living room in Tampa with white walls, ceramic flooring, a wall mounted tv, white floors and a wood ceiling.
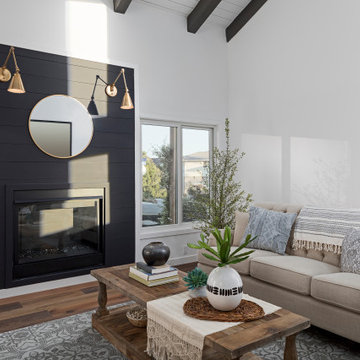
The living room is a simple yet sophisticated, with a fireplace surrounded by a black wall made from wood ship lap.
Design ideas for a large classic formal open plan living room in Los Angeles with white walls, medium hardwood flooring, a ribbon fireplace, a wooden fireplace surround, no tv, brown floors and a wood ceiling.
Design ideas for a large classic formal open plan living room in Los Angeles with white walls, medium hardwood flooring, a ribbon fireplace, a wooden fireplace surround, no tv, brown floors and a wood ceiling.
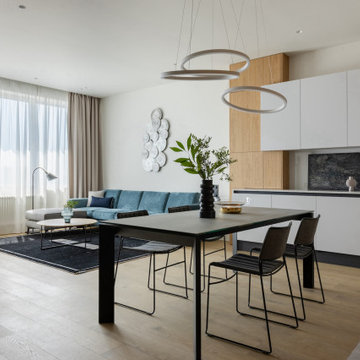
Центром кухни-гостиной стал большой сине-зеленый диван. Изначально планировалась модель нейтрального светло-серого оттенка, но при выборе образцов буквально влюбились в этот цвет. Кухня получилась строгой, но уютной. Нам удалось предусмотреть множество систем хранения — глубокие и узкие полочки, открытые и закрытые шкафы, — сохранив при этом ощущение простора и легкости

photo by Chad Mellon
This is an example of a large beach style open plan living room in Orange County with white walls, light hardwood flooring, a ribbon fireplace, a stone fireplace surround, a wall mounted tv, beige floors, a vaulted ceiling, a wood ceiling and tongue and groove walls.
This is an example of a large beach style open plan living room in Orange County with white walls, light hardwood flooring, a ribbon fireplace, a stone fireplace surround, a wall mounted tv, beige floors, a vaulted ceiling, a wood ceiling and tongue and groove walls.
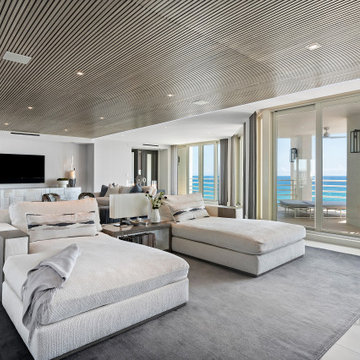
Photo of a medium sized contemporary open plan living room in Miami with white walls, marble flooring, white floors and a wood ceiling.
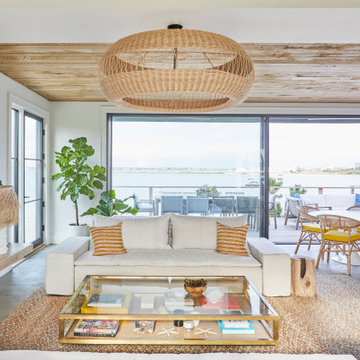
design by Jessica Gething Design
built by R2Q Construction
photos by Genevieve Garruppo
Design ideas for a coastal living room in New York with a wood ceiling.
Design ideas for a coastal living room in New York with a wood ceiling.
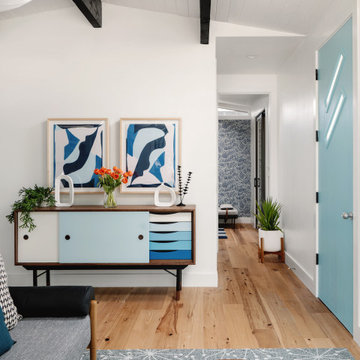
Our Austin studio decided to go bold with this project by ensuring that each space had a unique identity in the Mid-Century Modern style bathroom, butler's pantry, and mudroom. We covered the bathroom walls and flooring with stylish beige and yellow tile that was cleverly installed to look like two different patterns. The mint cabinet and pink vanity reflect the mid-century color palette. The stylish knobs and fittings add an extra splash of fun to the bathroom.
The butler's pantry is located right behind the kitchen and serves multiple functions like storage, a study area, and a bar. We went with a moody blue color for the cabinets and included a raw wood open shelf to give depth and warmth to the space. We went with some gorgeous artistic tiles that create a bold, intriguing look in the space.
In the mudroom, we used siding materials to create a shiplap effect to create warmth and texture – a homage to the classic Mid-Century Modern design. We used the same blue from the butler's pantry to create a cohesive effect. The large mint cabinets add a lighter touch to the space.
---
Project designed by the Atomic Ranch featured modern designers at Breathe Design Studio. From their Austin design studio, they serve an eclectic and accomplished nationwide clientele including in Palm Springs, LA, and the San Francisco Bay Area.
For more about Breathe Design Studio, see here: https://www.breathedesignstudio.com/
To learn more about this project, see here:
https://www.breathedesignstudio.com/atomic-ranch
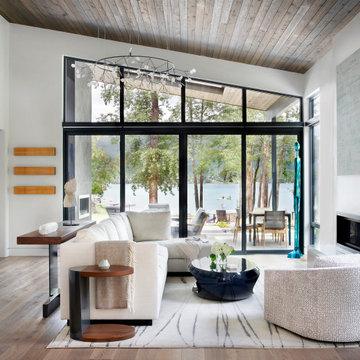
Design ideas for a contemporary open plan living room in Other with white walls, medium hardwood flooring, a ribbon fireplace, brown floors, a vaulted ceiling and a wood ceiling.
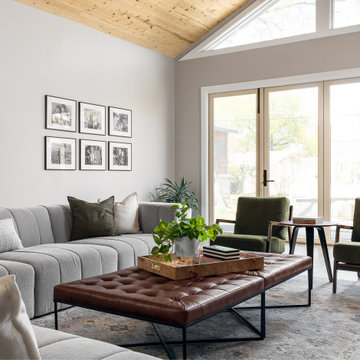
A relaxed modern living room with the purpose to create a beautiful space for the family to gather.
Large midcentury open plan living room in Dallas with grey walls, medium hardwood flooring, no fireplace, a wall mounted tv and a wood ceiling.
Large midcentury open plan living room in Dallas with grey walls, medium hardwood flooring, no fireplace, a wall mounted tv and a wood ceiling.
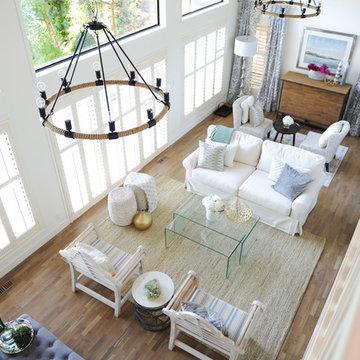
With the help of a renovation and designer, this space went from a dark uninviting space to a bright and inviting space. New light fixtures, paint and flooring make this space feel brand new.
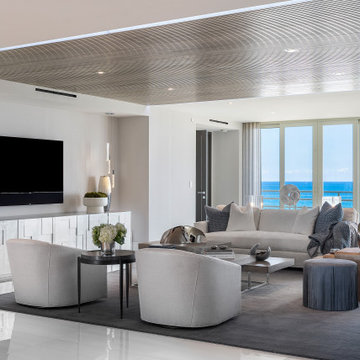
This is an example of a medium sized contemporary open plan living room in Miami with white walls, marble flooring, a wall mounted tv, white floors and a wood ceiling.
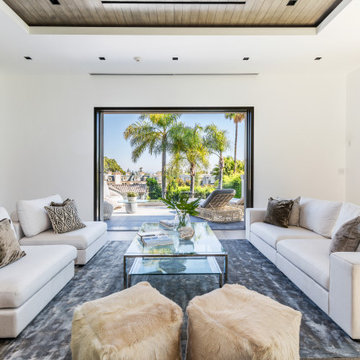
This is an example of a contemporary living room in Los Angeles with white walls, white floors, a drop ceiling and a wood ceiling.

photo by Chad Mellon
This is an example of a large coastal open plan living room in Orange County with white walls, light hardwood flooring, a stone fireplace surround, a ribbon fireplace, a wall mounted tv, beige floors, a vaulted ceiling, a wood ceiling and tongue and groove walls.
This is an example of a large coastal open plan living room in Orange County with white walls, light hardwood flooring, a stone fireplace surround, a ribbon fireplace, a wall mounted tv, beige floors, a vaulted ceiling, a wood ceiling and tongue and groove walls.
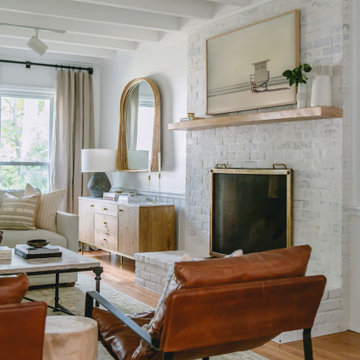
Medium sized mediterranean formal enclosed living room in Raleigh with white walls, medium hardwood flooring, a standard fireplace, a brick fireplace surround, a wall mounted tv, yellow floors, a wood ceiling and panelled walls.
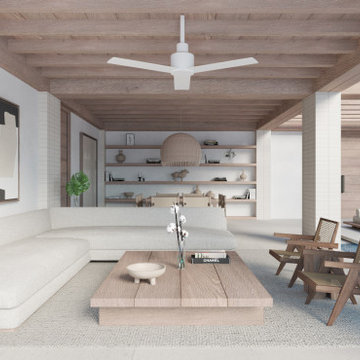
Photo of a modern open plan living room in New York with white walls, limestone flooring, beige floors and a wood ceiling.
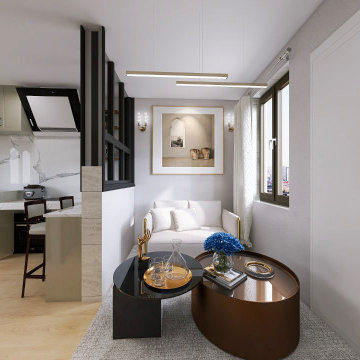
This is an example of a medium sized modern grey and white open plan living room in Paris with grey walls, laminate floors, a wall mounted tv, beige floors, a wood ceiling, wood walls and feature lighting.
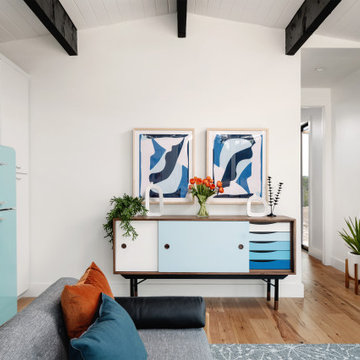
Our Austin studio decided to go bold with this project by ensuring that each space had a unique identity in the Mid-Century Modern style bathroom, butler's pantry, and mudroom. We covered the bathroom walls and flooring with stylish beige and yellow tile that was cleverly installed to look like two different patterns. The mint cabinet and pink vanity reflect the mid-century color palette. The stylish knobs and fittings add an extra splash of fun to the bathroom.
The butler's pantry is located right behind the kitchen and serves multiple functions like storage, a study area, and a bar. We went with a moody blue color for the cabinets and included a raw wood open shelf to give depth and warmth to the space. We went with some gorgeous artistic tiles that create a bold, intriguing look in the space.
In the mudroom, we used siding materials to create a shiplap effect to create warmth and texture – a homage to the classic Mid-Century Modern design. We used the same blue from the butler's pantry to create a cohesive effect. The large mint cabinets add a lighter touch to the space.
---
Project designed by the Atomic Ranch featured modern designers at Breathe Design Studio. From their Austin design studio, they serve an eclectic and accomplished nationwide clientele including in Palm Springs, LA, and the San Francisco Bay Area.
For more about Breathe Design Studio, see here: https://www.breathedesignstudio.com/
To learn more about this project, see here:
https://www.breathedesignstudio.com/atomic-ranch
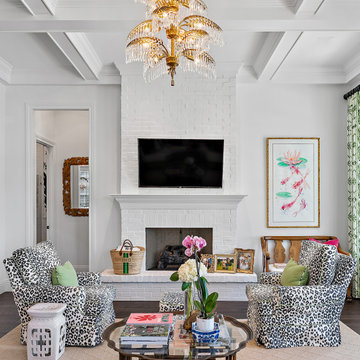
Classic Bermuda style architecture, fun vintage Palm Beach interiors.
Photo of a large world-inspired open plan living room in Other with white walls, dark hardwood flooring, a standard fireplace, a brick fireplace surround, a wall mounted tv, brown floors and a wood ceiling.
Photo of a large world-inspired open plan living room in Other with white walls, dark hardwood flooring, a standard fireplace, a brick fireplace surround, a wall mounted tv, brown floors and a wood ceiling.
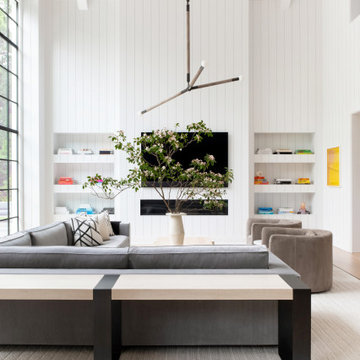
Advisement + Design - Construction advisement, custom millwork & custom furniture design, interior design & art curation by Chango & Co.
Photo of a medium sized classic formal open plan living room in New York with white walls, light hardwood flooring, a timber clad chimney breast, a freestanding tv, brown floors, a wood ceiling and tongue and groove walls.
Photo of a medium sized classic formal open plan living room in New York with white walls, light hardwood flooring, a timber clad chimney breast, a freestanding tv, brown floors, a wood ceiling and tongue and groove walls.
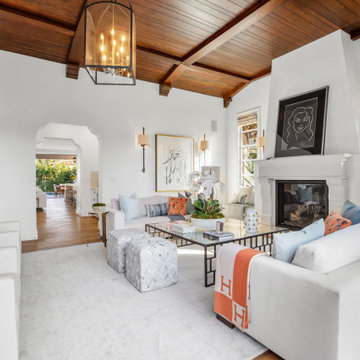
This is an example of a mediterranean formal enclosed living room in Los Angeles with white walls, medium hardwood flooring, a standard fireplace, no tv and a wood ceiling.
White Living Room with a Wood Ceiling Ideas and Designs
3