White Living Room with Beige Floors Ideas and Designs
Refine by:
Budget
Sort by:Popular Today
1 - 20 of 11,980 photos
Item 1 of 3
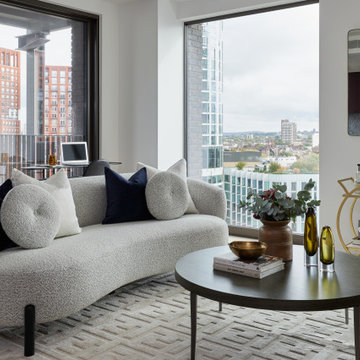
Inspiration for a contemporary living room in London with white walls, light hardwood flooring and beige floors.
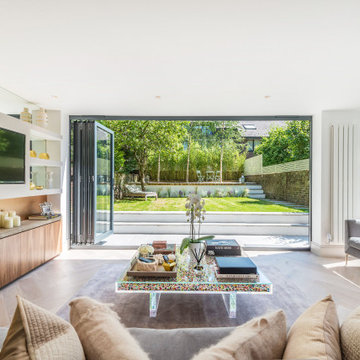
This living room was created in a new extension to bring more light and space to the apartment. The clients wanted modern luxurious indoor our door living.

Inspiration for a traditional formal enclosed living room in London with white walls, light hardwood flooring, a standard fireplace, no tv and beige floors.
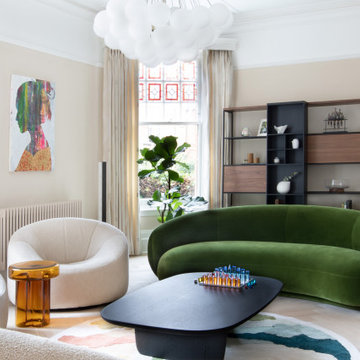
to keep a childlike sense of fun in the room, we picked out the bold orange from the artwork, and the blue from our client's round rug, and chose accessories that matched. The orange glass side table gives incredible shadows when the light shines on it.
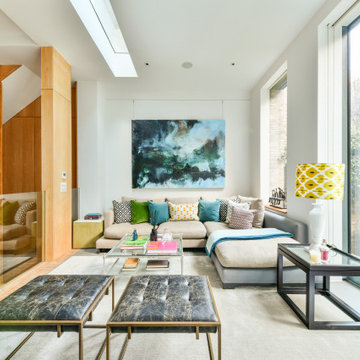
This is an example of a contemporary living room in London with white walls, light hardwood flooring and beige floors.

This image features the main reception room, designed to exude a sense of formal elegance while providing a comfortable and inviting atmosphere. The room’s interior design is a testament to the intent of the company to blend classic elements with contemporary style.
At the heart of the room is a traditional black marble fireplace, which anchors the space and adds a sense of grandeur. Flanking the fireplace are built-in shelving units painted in a soft grey, displaying a curated selection of decorative items and books that add a personal touch to the room. The shelves are also efficiently utilized with a discreetly integrated television, ensuring that functionality accompanies the room's aesthetics.
Above, a dramatic modern chandelier with cascading white elements draws the eye upward to the detailed crown molding, highlighting the room’s high ceilings and the architectural beauty of the space. Luxurious white sofas offer ample seating, their clean lines and plush cushions inviting guests to relax. Accent armchairs with a bold geometric pattern introduce a dynamic contrast to the room, while a marble coffee table centers the seating area with its organic shape and material.
The soft neutral color palette is enriched with textured throw pillows, and a large area rug in a light hue defines the seating area and adds a layer of warmth over the herringbone wood flooring. Draped curtains frame the window, softening the natural light that enhances the room’s airy feel.
This reception room reflects the company’s design philosophy of creating spaces that are timeless and refined, yet functional and welcoming, showcasing a commitment to craftsmanship, detail, and harmonious design.

Large contemporary formal and cream and black enclosed living room feature wall in London with light hardwood flooring, a stone fireplace surround, a wall mounted tv, beige floors, panelled walls, white walls and a standard fireplace.

Design ideas for a contemporary living room in London with white walls, light hardwood flooring, a wood burning stove, a freestanding tv, beige floors and exposed beams.

Photo of a large nautical open plan living room in Cornwall with white walls, light hardwood flooring, a two-sided fireplace, a concealed tv and beige floors.

Storage sculpture
Spaces and shapes designed around client's art collection
This is an example of a large contemporary formal open plan living room in London with white walls, carpet, a built-in media unit and beige floors.
This is an example of a large contemporary formal open plan living room in London with white walls, carpet, a built-in media unit and beige floors.
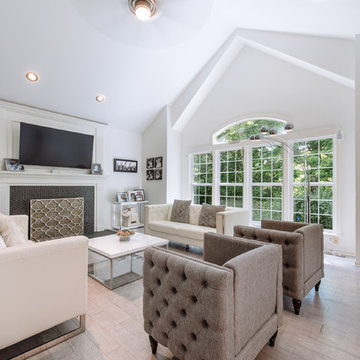
©TylerBreedwellPhotography
Large traditional formal living room in Cincinnati with medium hardwood flooring, white walls, a standard fireplace, a tiled fireplace surround, a wall mounted tv and beige floors.
Large traditional formal living room in Cincinnati with medium hardwood flooring, white walls, a standard fireplace, a tiled fireplace surround, a wall mounted tv and beige floors.

This couple purchased a second home as a respite from city living. Living primarily in downtown Chicago the couple desired a place to connect with nature. The home is located on 80 acres and is situated far back on a wooded lot with a pond, pool and a detached rec room. The home includes four bedrooms and one bunkroom along with five full baths.
The home was stripped down to the studs, a total gut. Linc modified the exterior and created a modern look by removing the balconies on the exterior, removing the roof overhang, adding vertical siding and painting the structure black. The garage was converted into a detached rec room and a new pool was added complete with outdoor shower, concrete pavers, ipe wood wall and a limestone surround.
Living Room Details:
Two-story space open to the kitchen features a cultured cut stone fireplace and wood niche. The niche exposes the existing stone prior to the renovation.
-Large picture windows
-Sofa, Interior Define
-Poof, Luminaire
-Artwork, Linc Thelen (Oil on Canvas)
-Sconces, Lighting NY
-Coffe table, Restoration Hardware
-Rug, Crate and Barrel
-Floor lamp, Restoration Hardware
-Storage beneath the painting, custom by Linc in his shop.
-Side table, Mater
-Lamp, Gantri
-White shiplap ceiling with white oak beams
-Flooring is rough wide plank white oak and distressed
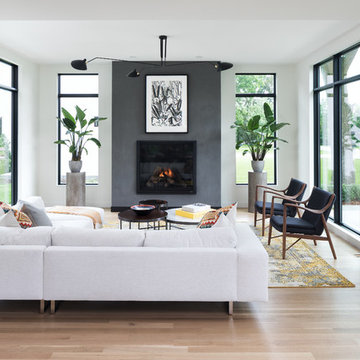
Landmark Photography
Inspiration for a contemporary formal enclosed living room in Minneapolis with white walls, light hardwood flooring, a standard fireplace and beige floors.
Inspiration for a contemporary formal enclosed living room in Minneapolis with white walls, light hardwood flooring, a standard fireplace and beige floors.

This is an example of a large classic formal open plan living room in New York with light hardwood flooring, a two-sided fireplace, a brick fireplace surround, white walls and beige floors.

Inspiration for a medium sized coastal formal mezzanine living room in Providence with white walls, light hardwood flooring, a standard fireplace, a metal fireplace surround, no tv and beige floors.
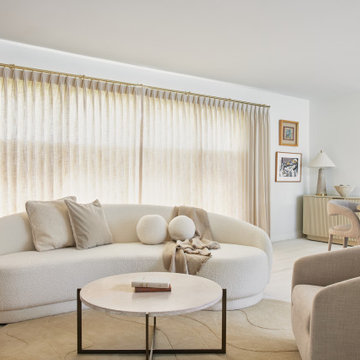
This full home mid-century remodel project is in an affluent community perched on the hills known for its spectacular views of Los Angeles. Our retired clients were returning to sunny Los Angeles from South Carolina. Amidst the pandemic, they embarked on a two-year-long remodel with us - a heartfelt journey to transform their residence into a personalized sanctuary.
Opting for a crisp white interior, we provided the perfect canvas to showcase the couple's legacy art pieces throughout the home. Carefully curating furnishings that complemented rather than competed with their remarkable collection. It's minimalistic and inviting. We created a space where every element resonated with their story, infusing warmth and character into their newly revitalized soulful home.

Clean and bright vinyl planks for a space where you can clear your mind and relax. Unique knots bring life and intrigue to this tranquil maple design. With the Modin Collection, we have raised the bar on luxury vinyl plank. The result is a new standard in resilient flooring. Modin offers true embossed in register texture, a low sheen level, a rigid SPC core, an industry-leading wear layer, and so much more.

Expansive windows and French doors frame the living area’s indoor/outdoor fireplace, and encourages the use of the formerly isolated back yard.
Interior Designer: Amanda Teal
Photographer: John Merkl
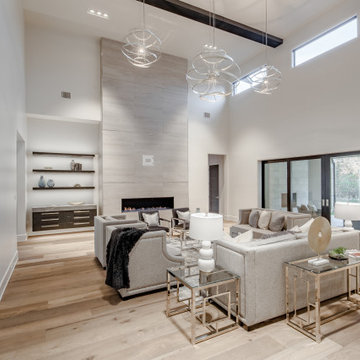
Photo of an expansive traditional formal open plan living room in Dallas with white walls, light hardwood flooring, no tv and beige floors.
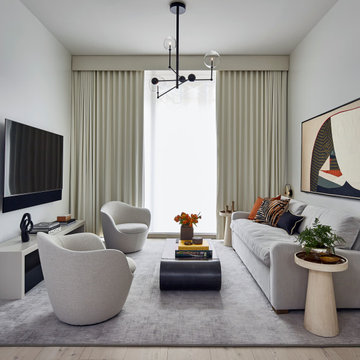
Inspiration for a medium sized contemporary open plan living room in New York with white walls, light hardwood flooring, no fireplace, a wall mounted tv and beige floors.
White Living Room with Beige Floors Ideas and Designs
1