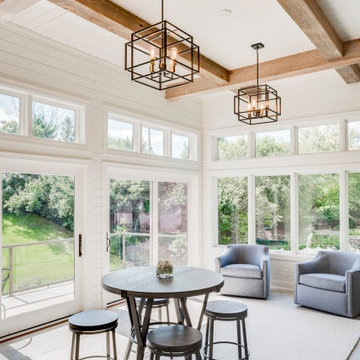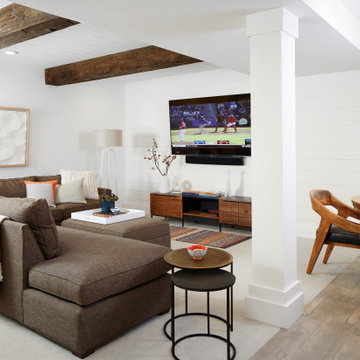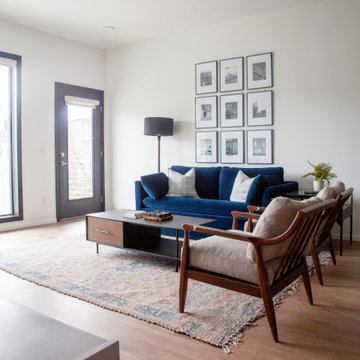White Living Space Ideas and Designs
Refine by:
Budget
Sort by:Popular Today
1941 - 1960 of 442,718 photos
Item 1 of 2
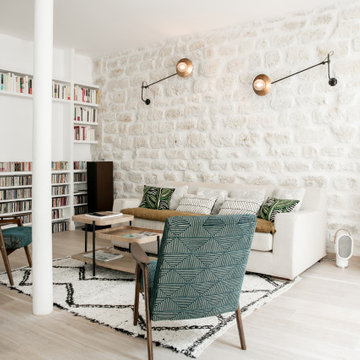
Inspiration for a scandinavian games room in Paris with beige walls and light hardwood flooring.
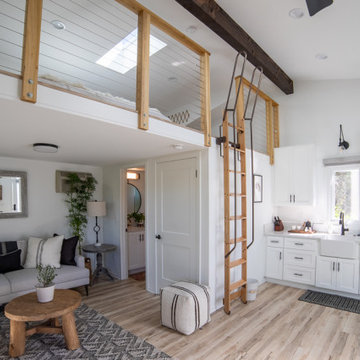
Photo of a small classic open plan living room in San Diego with grey walls and grey floors.
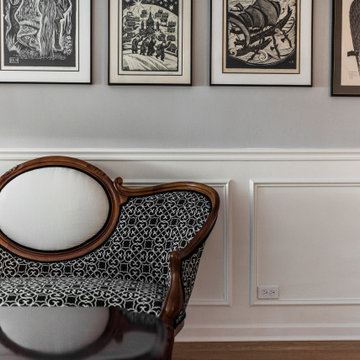
Design ideas for a medium sized traditional formal enclosed living room in Chicago with grey walls, no fireplace, no tv and wainscoting.

They created a usable, multi-function lower level with an entertainment space for the family,
Photo of an expansive traditional games room in Chicago with white walls, laminate floors and brown floors.
Photo of an expansive traditional games room in Chicago with white walls, laminate floors and brown floors.
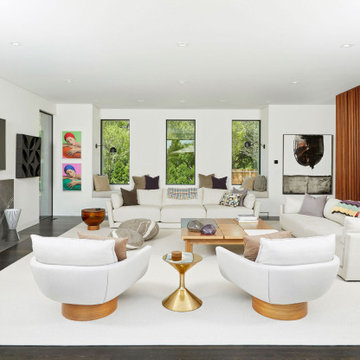
We handcrafted 4 beautiful woollen pouffes for this attractive interior. Color scheme was harmonized with the client.
Inspiration for an expansive contemporary open plan living room in New York with white walls, a standard fireplace, a tiled fireplace surround, a wall mounted tv and black floors.
Inspiration for an expansive contemporary open plan living room in New York with white walls, a standard fireplace, a tiled fireplace surround, a wall mounted tv and black floors.
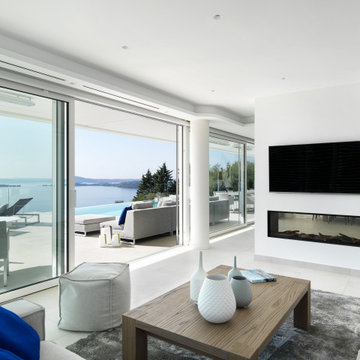
salotto con camino passante centrale, divani ad angolo e tavolino in legno. Ampie finestre scorrevoli elettriche escono verso il portico e la piscina. La TV è appesa sopra il camino a gas, lospazio laterale al camino consente un doppio passaggio.

Expansive windows and French doors frame the living area’s indoor/outdoor fireplace, and encourages the use of the formerly isolated back yard.
Interior Designer: Amanda Teal
Photographer: John Merkl
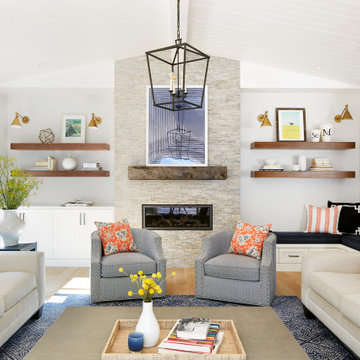
Design ideas for a large classic formal open plan living room in San Francisco with white walls, light hardwood flooring, a ribbon fireplace, a tiled fireplace surround, no tv and beige floors.
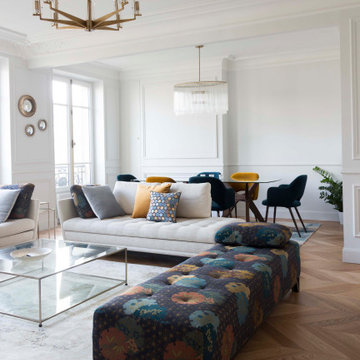
Large classic open plan living room in Paris with white walls, light hardwood flooring, a standard fireplace, a freestanding tv and brown floors.
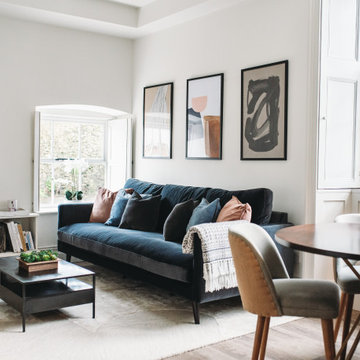
The apartments are part of a Grade II listed Georgian house in the heart of Clitheroe. The building has been used as offices for the best part of the past two decades and it needed a complete refurb to bring it into the 21st century and restoring the beautiful period features.
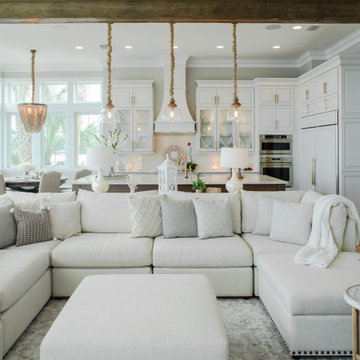
Inspiration for a beach style open plan living room in Tampa with grey walls, medium hardwood flooring and brown floors.

Inspiration for a classic open plan games room in San Francisco with grey walls, dark hardwood flooring, a hanging fireplace, a tiled fireplace surround, a built-in media unit and brown floors.
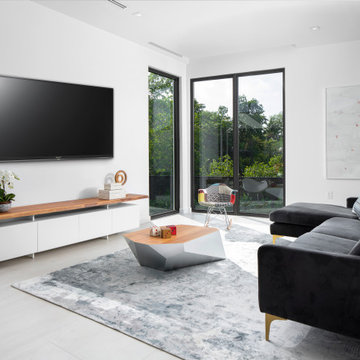
Nestled on a magnificent radial lot surrounded by over 200 feet of water, this family home was conceived as an iconic, multilayered structure that embraces the water while creating a path through the different spaces of the home.
Location: Miami, Florida
Status: Completed
Site area: 16000 Sq. ft.
Project area: 4500 Sq. Ft.
Program: Single family Residence
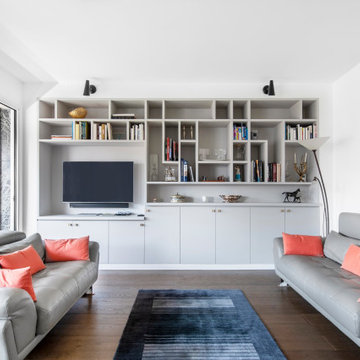
Design ideas for a contemporary living room in Paris with white walls, dark hardwood flooring, a built-in media unit and brown floors.
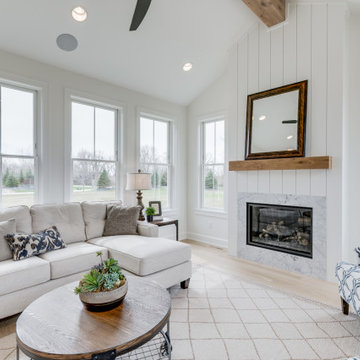
Inspiration for a large classic formal living room in Other with white walls, a standard fireplace, a tiled fireplace surround and beige floors.

WINNER: Silver Award – One-of-a-Kind Custom or Spec 4,001 – 5,000 sq ft, Best in American Living Awards, 2019
Affectionately called The Magnolia, a reference to the architect's Southern upbringing, this project was a grass roots exploration of farmhouse architecture. Located in Phoenix, Arizona’s idyllic Arcadia neighborhood, the home gives a nod to the area’s citrus orchard history.
Echoing the past while embracing current millennial design expectations, this just-complete speculative family home hosts four bedrooms, an office, open living with a separate “dirty kitchen”, and the Stone Bar. Positioned in the Northwestern portion of the site, the Stone Bar provides entertainment for the interior and exterior spaces. With retracting sliding glass doors and windows above the bar, the space opens up to provide a multipurpose playspace for kids and adults alike.
Nearly as eyecatching as the Camelback Mountain view is the stunning use of exposed beams, stone, and mill scale steel in this grass roots exploration of farmhouse architecture. White painted siding, white interior walls, and warm wood floors communicate a harmonious embrace in this soothing, family-friendly abode.
Project Details // The Magnolia House
Architecture: Drewett Works
Developer: Marc Development
Builder: Rafterhouse
Interior Design: Rafterhouse
Landscape Design: Refined Gardens
Photographer: ProVisuals Media
Awards
Silver Award – One-of-a-Kind Custom or Spec 4,001 – 5,000 sq ft, Best in American Living Awards, 2019
Featured In
“The Genteel Charm of Modern Farmhouse Architecture Inspired by Architect C.P. Drewett,” by Elise Glickman for Iconic Life, Nov 13, 2019
White Living Space Ideas and Designs
98




