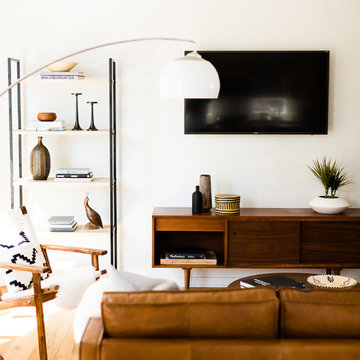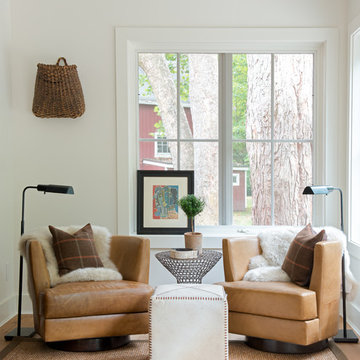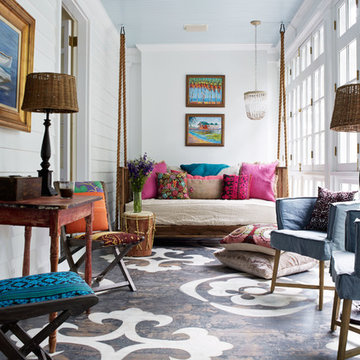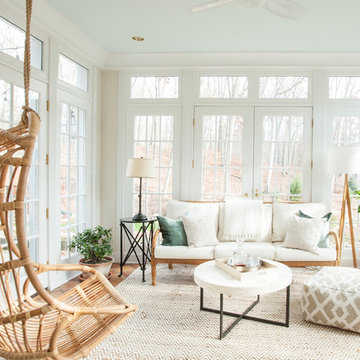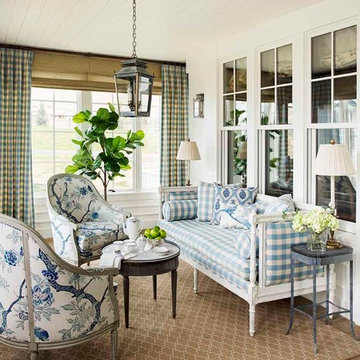White Living Space Ideas and Designs
Refine by:
Budget
Sort by:Popular Today
161 - 180 of 84,219 photos
Item 1 of 3

Cary Hazlegrove
Design ideas for a coastal formal living room in Boston with grey walls, a standard fireplace, a brick fireplace surround and feature lighting.
Design ideas for a coastal formal living room in Boston with grey walls, a standard fireplace, a brick fireplace surround and feature lighting.
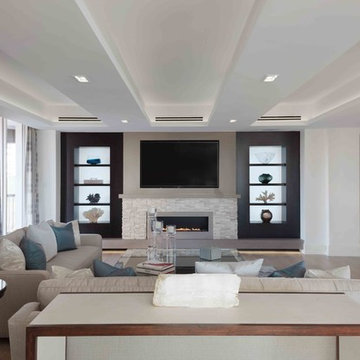
Photo of a large contemporary formal open plan living room in Miami with white walls, porcelain flooring, a ribbon fireplace, a stone fireplace surround and a built-in media unit.
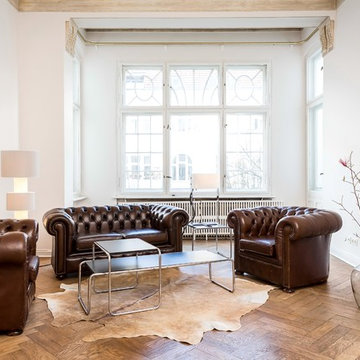
ADO Properties GmbH
Photo of a large classic formal living room in Berlin with white walls, medium hardwood flooring, no fireplace and no tv.
Photo of a large classic formal living room in Berlin with white walls, medium hardwood flooring, no fireplace and no tv.
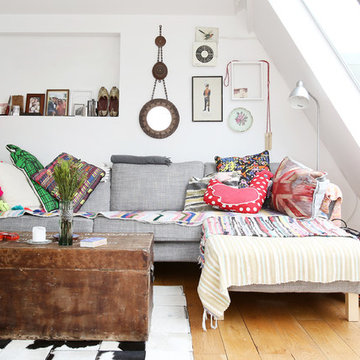
Home Exposure © 2016 Houzz
This is an example of a bohemian living room in London with white walls and light hardwood flooring.
This is an example of a bohemian living room in London with white walls and light hardwood flooring.
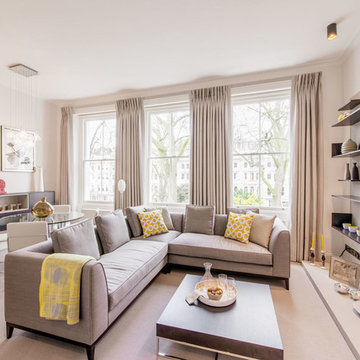
Open plan Living and Dining room
Photos by CGP
Large traditional grey and yellow living room in London with grey walls and a wall mounted tv.
Large traditional grey and yellow living room in London with grey walls and a wall mounted tv.
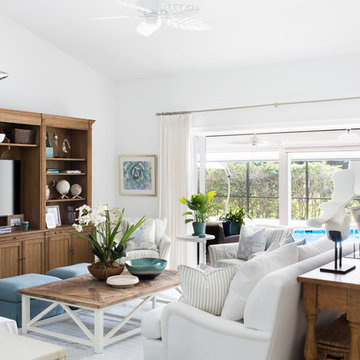
Michelle Peek Photography
This is an example of a large beach style open plan games room in Miami with white walls, light hardwood flooring, a built-in media unit, no fireplace and brown floors.
This is an example of a large beach style open plan games room in Miami with white walls, light hardwood flooring, a built-in media unit, no fireplace and brown floors.
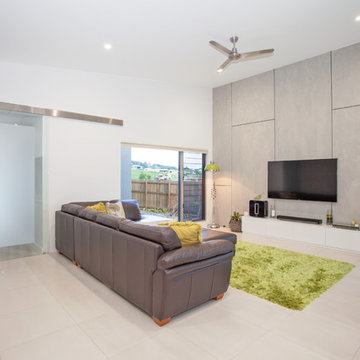
Kath Heke Photography
Medium sized contemporary formal open plan living room in Other with white walls, a wall mounted tv, ceramic flooring and white floors.
Medium sized contemporary formal open plan living room in Other with white walls, a wall mounted tv, ceramic flooring and white floors.
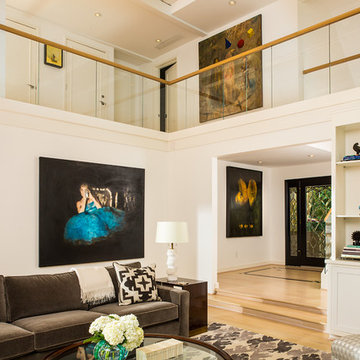
Lee Grider Photography
Inspiration for a contemporary grey and teal open plan living room in Atlanta with white walls and light hardwood flooring.
Inspiration for a contemporary grey and teal open plan living room in Atlanta with white walls and light hardwood flooring.
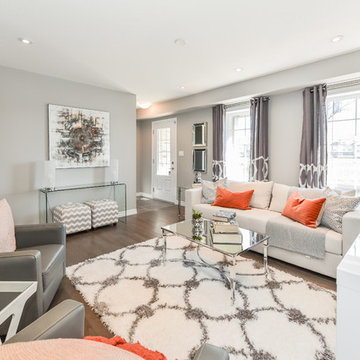
Visual Advantage Photography
Photo of a medium sized traditional open plan living room in Toronto with grey walls, medium hardwood flooring, no fireplace, a wall mounted tv and feature lighting.
Photo of a medium sized traditional open plan living room in Toronto with grey walls, medium hardwood flooring, no fireplace, a wall mounted tv and feature lighting.
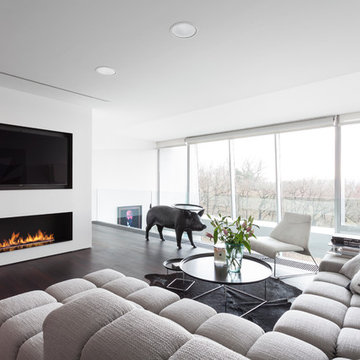
Designed by Ivanka Kowalski
Fire Line Automatic 3 is the most intelligent and luxurious bio fireplace available today. Driven by state of the art technology it combines the stylish beauty of a traditional fireplace with the fresh approach of modern innovation.
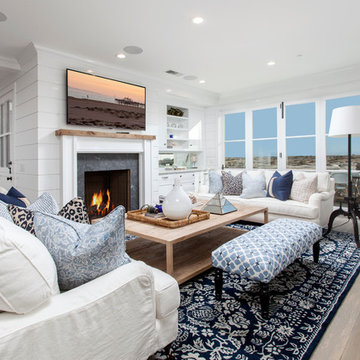
Interior Design by Blackband Design
www.blackbanddesign.com
Home Design | Build | Materials by Graystone Custom Builders
This is an example of a large coastal open plan living room in Orange County with white walls, dark hardwood flooring, a standard fireplace, a stone fireplace surround and a wall mounted tv.
This is an example of a large coastal open plan living room in Orange County with white walls, dark hardwood flooring, a standard fireplace, a stone fireplace surround and a wall mounted tv.
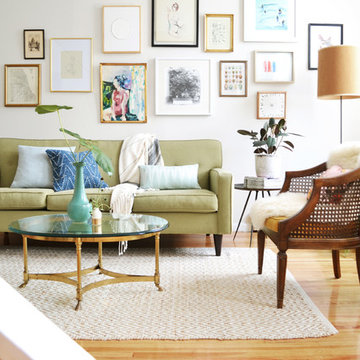
Design ideas for an eclectic living room in New York with white walls, light hardwood flooring and feature lighting.
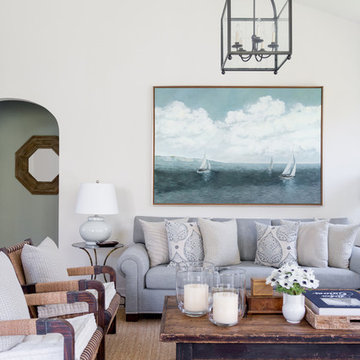
Photo of a large nautical open plan living room in New York with white walls.

Inspiration for a medium sized traditional grey and purple enclosed living room in New York with grey walls, a music area, medium hardwood flooring, no fireplace, no tv and brown floors.
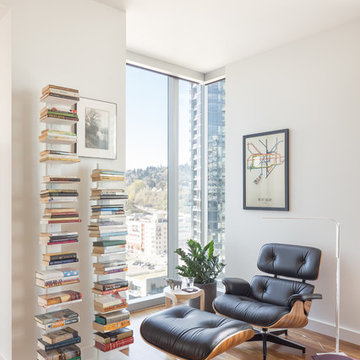
With sweeping views of the Willamette river and Mt. Hood, this Atwater Place condo was designed with a balance of minimalism and livability in mind. A complete kitchen remodel brought a dark interior kitchen to the light and a full furnishings package welcomed Los Angeles transplants home to their new modern and bright residence. Our clients, a retired camera operator for both feature films and television and a producer/production manager on numerous television series including Weeds and The Middle, relocated from their traditionally-styled LA bungalow to Portland in the Summer of 2014. The couple sought a design departure from their long-term California residence and a fresh start for their new life in the South Waterfront.
With only two pieces of sentimental furniture and a handful of artwork included in the plan, we set out to create a comfortable and clean-lined furnishings package complimenting the broad southeast views. Organically shaped upholstery pieces juxtaposed with angular steel and wood tables create a soft balance in the open floor plan. Several custom pieces, including a dining table designed by our studio and a custom hand-blown glass chandelier crafted by Scott Schiesel with Lightlite compliment timeless pieces from Knoll, Herman Miller, and B&B Italia.
The kitchen is designed to reflect light and create brilliance in a space that is otherwise naturally dark. A material balance of stainless steel, back painted glass, quartz composite, lacquer, and mirror all play their part in creating a vibrant cooking environment. We collectively decided to forgo the traditional island pendant for a linear commercial fixture that provides tremendous light to the prep surface and creates an unexpected architectural element. The mirrored prep island creates the illusion of open space while concealing casework and wine storage on the working side of the kitchen.
It is worth noting that this project was designed and installed almost entirely while our clients were still living in LA and wrapping up professional obligations and selling their home. This afforded us the tremendous opportunity to send our clients to showrooms not available in Portland to view key pieces before final specification. Textiles and finish samples were approved via mail and communication took place over e-mail, telephone, and an occasional office visit. This unique process lead to a successful result and a beautifully balanced living environment.
Josh Partee Photography
White Living Space Ideas and Designs
9




