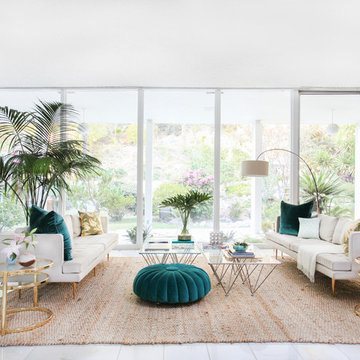White Living Space Ideas and Designs
Refine by:
Budget
Sort by:Popular Today
201 - 220 of 84,195 photos
Item 1 of 3
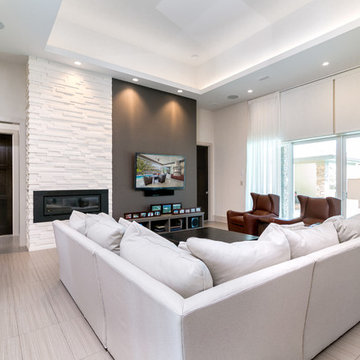
Greg Riegler Photography
Photo of a medium sized contemporary open plan living room in Atlanta with white walls, porcelain flooring, a tiled fireplace surround, a wall mounted tv and a ribbon fireplace.
Photo of a medium sized contemporary open plan living room in Atlanta with white walls, porcelain flooring, a tiled fireplace surround, a wall mounted tv and a ribbon fireplace.
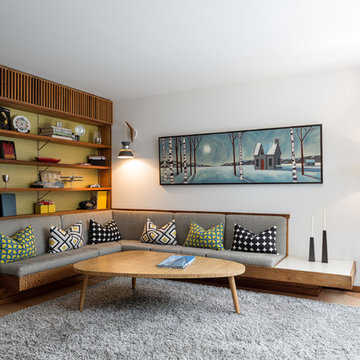
MidCentury Living room with design compliments by Grassroots Design & Build Photo by Justin Van Leeuwen
This is an example of a midcentury open plan living room in Ottawa with a reading nook, white walls and medium hardwood flooring.
This is an example of a midcentury open plan living room in Ottawa with a reading nook, white walls and medium hardwood flooring.
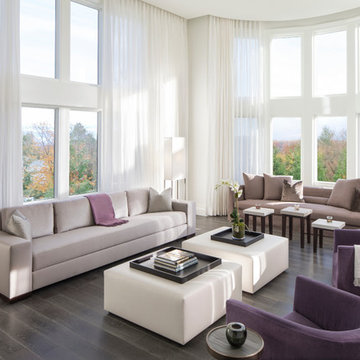
NITZAN HOME COLLECTION
Family Room:
"KIKI" Sofa, "DALITH" 36" Ottomans, 24" "SQUARE" Tray, 18" "SQUARE Tray,
"NORBERT" Drink Table, "GROUPE" Cocktail Tables
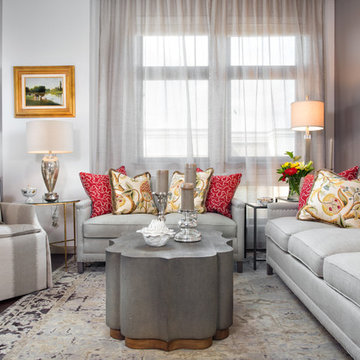
photo by Joseph Deats
Photo of a small traditional open plan living room in Denver with grey walls and a wall mounted tv.
Photo of a small traditional open plan living room in Denver with grey walls and a wall mounted tv.

Montse Garriga (Nuevo Estilo)
Photo of a medium sized urban formal enclosed living room in Bilbao with white walls, medium hardwood flooring and no fireplace.
Photo of a medium sized urban formal enclosed living room in Bilbao with white walls, medium hardwood flooring and no fireplace.
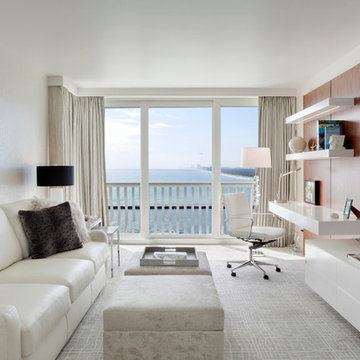
Ed Butera
Contemporary games room in Miami with white walls, carpet, no fireplace and a wall mounted tv.
Contemporary games room in Miami with white walls, carpet, no fireplace and a wall mounted tv.

The media room features a wool sectional and a pair of vintage Milo Baughman armchairs reupholstered in a snappy green velvet. All upholstered items were made with natural latex cushions wrapped in organic wool in order to eliminate harmful chemicals for our eco and health conscious clients (who were passionate about green interior design). An oversized table functions as a desk or a serving table when our clients entertain large parties.
Thomas Kuoh Photography
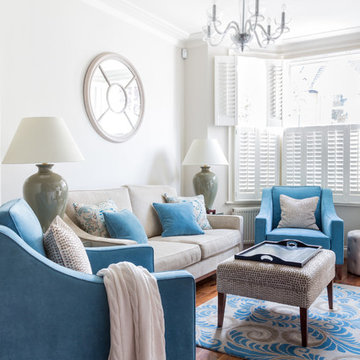
Lind & Cumings Design Photography
Photo of a victorian formal living room in London with white walls.
Photo of a victorian formal living room in London with white walls.

This is an example of a large classic formal open plan living room in New York with light hardwood flooring, a two-sided fireplace, a brick fireplace surround, white walls and beige floors.
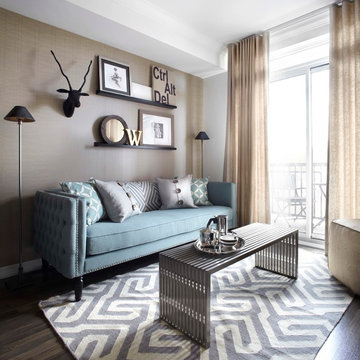
A pale blue tufted sofa sits on a patterned area carpet, with a chrome coffee table bench, gold drapery and photo gallery wall above.
Photo of a small contemporary open plan living room in Toronto with beige walls, dark hardwood flooring and brown floors.
Photo of a small contemporary open plan living room in Toronto with beige walls, dark hardwood flooring and brown floors.
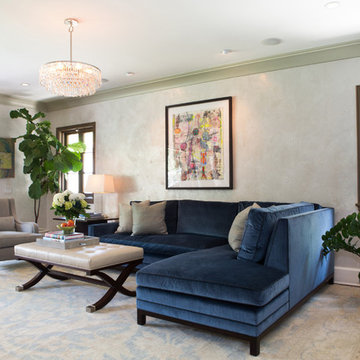
Erika Bierman Photography
Design ideas for a traditional formal enclosed living room in Los Angeles.
Design ideas for a traditional formal enclosed living room in Los Angeles.

Photo of a farmhouse formal open plan living room feature wall in London with white walls, medium hardwood flooring, a wood burning stove and a wall mounted tv.

Large scandi enclosed living room in Berlin with black walls, a hanging fireplace and a metal fireplace surround.
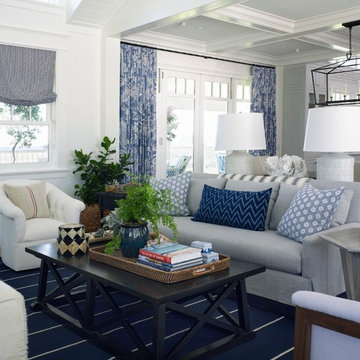
This is the ocean view second story living room which opens to the ocean view deck, dining room and kitchen.
Inspiration for a beach style open plan living room in San Diego.
Inspiration for a beach style open plan living room in San Diego.
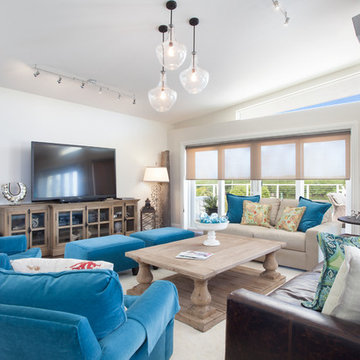
Deana Jorgenson
Photo of a medium sized nautical formal open plan living room in Miami with a freestanding tv, white walls, carpet, no fireplace and white floors.
Photo of a medium sized nautical formal open plan living room in Miami with a freestanding tv, white walls, carpet, no fireplace and white floors.
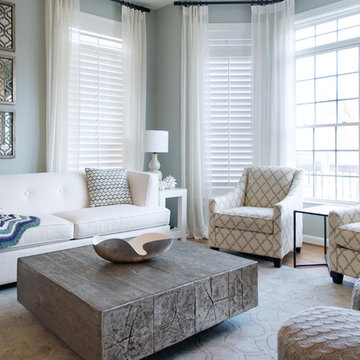
This condo in Sterling, VA belongs to a couple about to enter into retirement. They own this home in Sterling, along with a weekend home in West Virginia, a vacation home on Emerald Isle in North Carolina and a vacation home in St. John. They want to use this home as their "home-base" during their retirement, when they need to be in the metro area for business or to see family. The condo is small and they felt it was too "choppy," it didn't have good flow and the rooms were too separated and confined. They wondered if it could have more of an open concept feel but were doubtful due to the size and layout of the home. The furnishings they owned from their previous home were very traditional and heavy. They wanted a much lighter, more open and more contemporary feel to this home. They wanted it to feel clean, light, airy and much bigger then it is.
The first thing we tackled was an unsightly, and very heavy stone veneered fireplace wall that separated the family room from the office space. It made both rooms look heavy and dark. We took down the stone and opened up parts of the wall so that the two spaces would flow into each other.
We added a view thru fireplace and gave the fireplace wall a faux marble finish to lighten it and make it much more contemporary. Glass shelves bounce light and keep the wall feeling light and streamlined. Custom built ins add hidden storage and make great use of space in these small rooms.
Our strategy was to open as much as possible and to lighten the space through the use of color, fabric and glass. New furnishings in lighter colors and soft textures help keep the feeling light and modernize the space. Sheer linen draperies soften the hard lines and add to the light, airy feel. Tinius Photography

A custom home builder in Chicago's western suburbs, Summit Signature Homes, ushers in a new era of residential construction. With an eye on superb design and value, industry-leading practices and superior customer service, Summit stands alone. Custom-built homes in Clarendon Hills, Hinsdale, Western Springs, and other western suburbs.
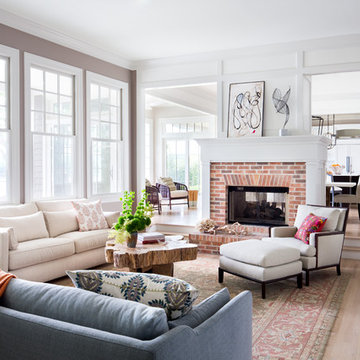
Photo of a classic games room in New York with white walls, light hardwood flooring, a two-sided fireplace and a brick fireplace surround.
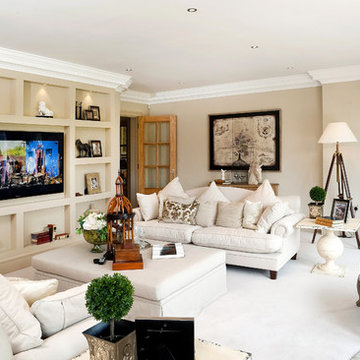
This is an example of a traditional formal enclosed living room in Berkshire with beige walls, carpet and feature lighting.
White Living Space Ideas and Designs
11




