White Split-level House Exterior Ideas and Designs
Refine by:
Budget
Sort by:Popular Today
121 - 140 of 174 photos
Item 1 of 3
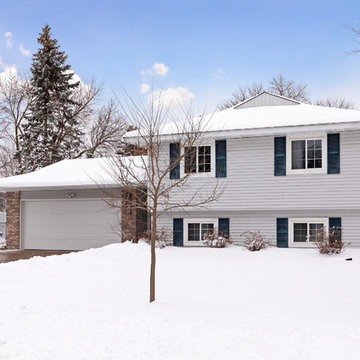
Captivating 4-Bedroom, 2-Bath in a great Cottage Grove location! Inviting Foyer with access to garage. Handsome Living Room, sun-drenched Kitchen with stainless steel appliances, breakfast area. Patio door lead to the Deck for summer barbecues! Two main floor bedrooms are grouped with a ceramic tiled Full Bath. Fabulous lower level Family Room, space for an Office or Study. Two Bedrooms share a 3/4 Bath. Fenced back yard, attached 2Car Gar. Fenced back yard, newer roof, EZ care vinyl exterior!
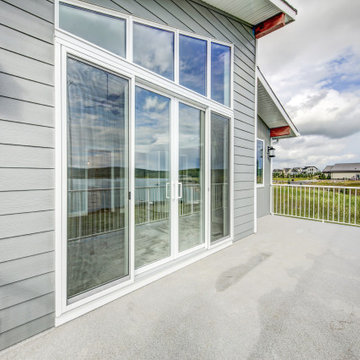
Photo of a gey beach style split-level detached house in Calgary with concrete fibreboard cladding, a shingle roof, a black roof and shiplap cladding.
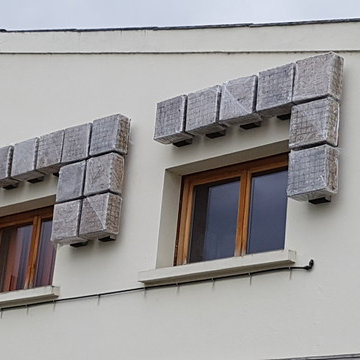
Habillage d'une façade végétales pour une entreprise.
Au fils des photos, vous découvrirez l'avancement d' un aménagement pour la création d'une façade végétales.
( La première partie commence à prendre forme )
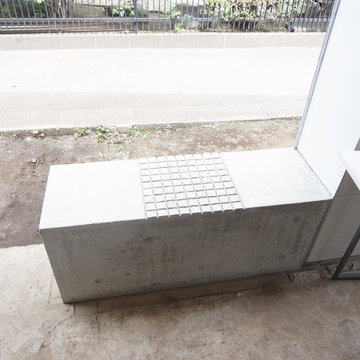
将棋やチェスのできる盤の目を刻んだベンチを玄関前に配しています。
Photo:高田事務所
Inspiration for a modern split-level detached house in Tokyo with a metal roof.
Inspiration for a modern split-level detached house in Tokyo with a metal roof.
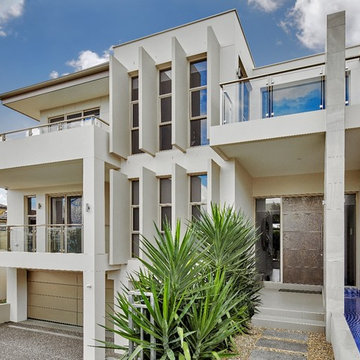
This is an example of an expansive contemporary split-level concrete detached house in Sydney with a flat roof and a metal roof.
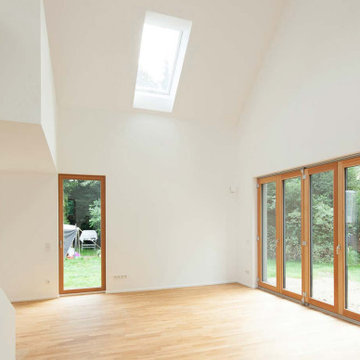
Helle Eichenholzparkettböden und Fenster aus lasiertem Kiefernholz runden das freundliche und geschmackvolle Erscheinungsbild des Hauses in Holzrahmenbauweise ab.
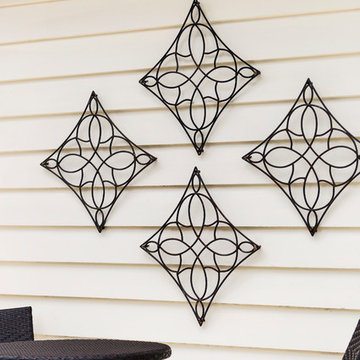
Medium sized and white classic split-level detached house in Melbourne with wood cladding, a pitched roof and a tiled roof.
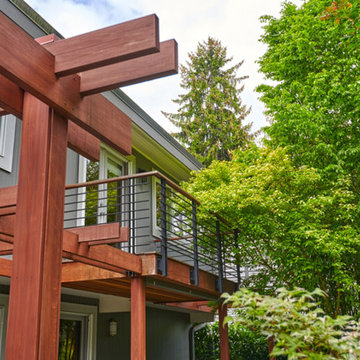
Inspiration for a midcentury split-level detached house in Seattle with wood cladding, a pitched roof and a metal roof.
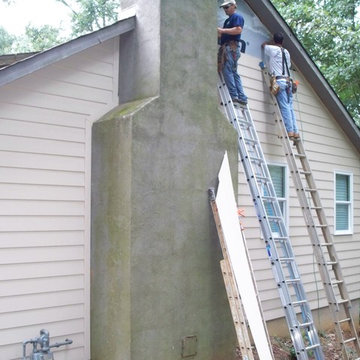
Everlast siding installation on a gable.
This is an example of a medium sized and beige classic split-level house exterior in Atlanta with wood cladding.
This is an example of a medium sized and beige classic split-level house exterior in Atlanta with wood cladding.
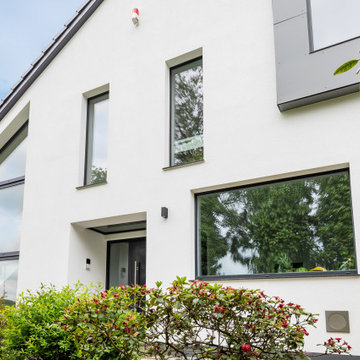
Photo of a large and white modern split-level render detached house in Dusseldorf with a pitched roof and a tiled roof.
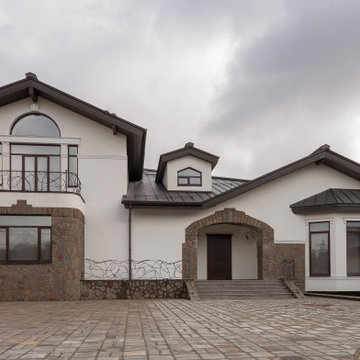
Photo of a large and beige classic split-level detached house in Saint Petersburg with mixed cladding, a mansard roof and a metal roof.
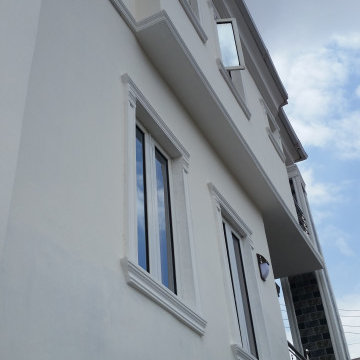
Design ideas for a white contemporary split-level semi-detached house in Other with a black roof.
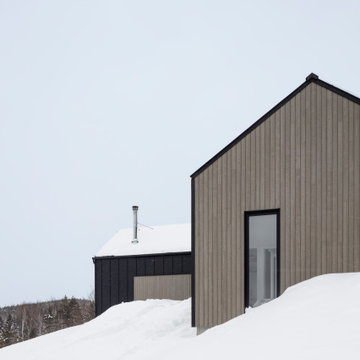
photo: Maxime Brouillet
Inspiration for a medium sized and black contemporary split-level detached house in Other with mixed cladding, a pitched roof and a metal roof.
Inspiration for a medium sized and black contemporary split-level detached house in Other with mixed cladding, a pitched roof and a metal roof.
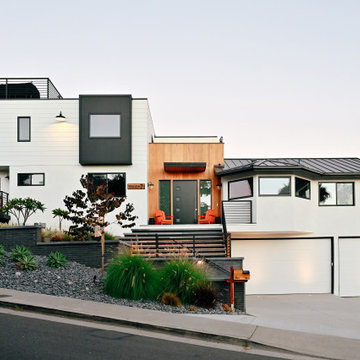
an overview of the upper level addition and complete renovation to an existing beach style home in orange county, california
Large nautical split-level detached house in Orange County with mixed cladding, a flat roof, a mixed material roof and a grey roof.
Large nautical split-level detached house in Orange County with mixed cladding, a flat roof, a mixed material roof and a grey roof.
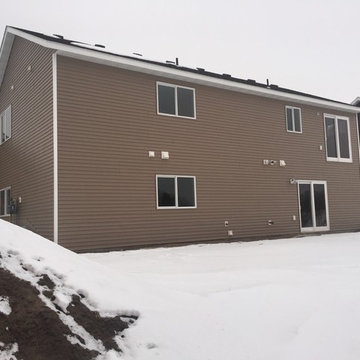
Walk out
Photo of a contemporary split-level house exterior in Minneapolis.
Photo of a contemporary split-level house exterior in Minneapolis.
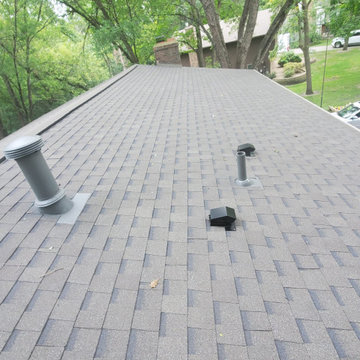
New Roof due to Storm Damage. We took the opportunity to make sure the roof was upgraded by capping the G-750 vents and cutting ventilation openings along the ridge and installing Snow Country Ridge Vent. This House Has Atlas Pinnacle Pristine Weatherwood Asphalt Architectural Shingles.
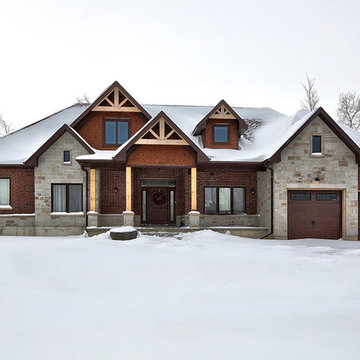
This custom home features a gorgeous brick and stone exterior with wood support beams and wood trim. The interior features an open concept main floor with vaulted ceilings and exposed wood beams in the living room, wood cabinets and finishes in the kitchen and dining area, and hardwood floors throughout.
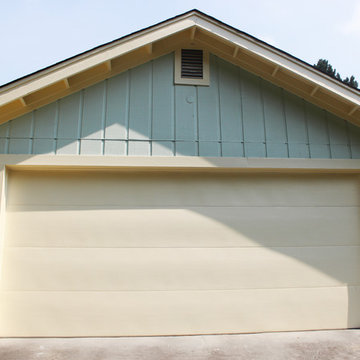
The final product!
Design ideas for a large and green retro split-level house exterior in DC Metro with mixed cladding.
Design ideas for a large and green retro split-level house exterior in DC Metro with mixed cladding.
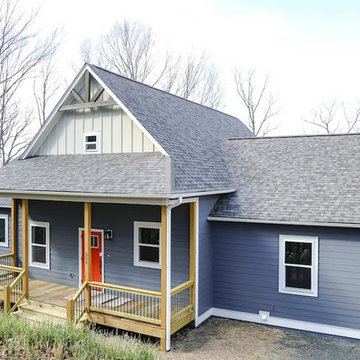
The Mountainview II B | Custom Built Homes | America's Home Place
This is an example of a small and gey classic split-level detached house in Charleston with wood cladding, a pitched roof and a shingle roof.
This is an example of a small and gey classic split-level detached house in Charleston with wood cladding, a pitched roof and a shingle roof.
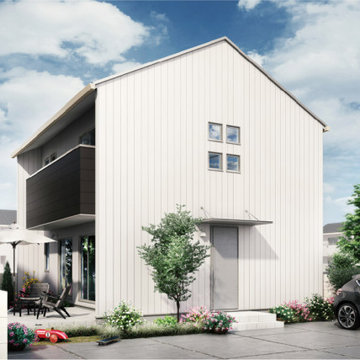
Photo of a medium sized and white modern split-level detached house in Other with a pitched roof and a grey roof.
White Split-level House Exterior Ideas and Designs
7