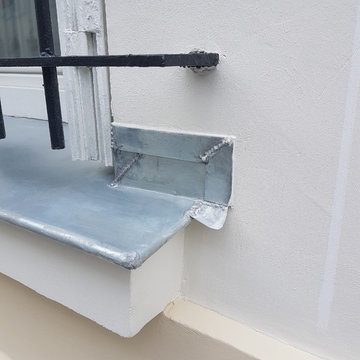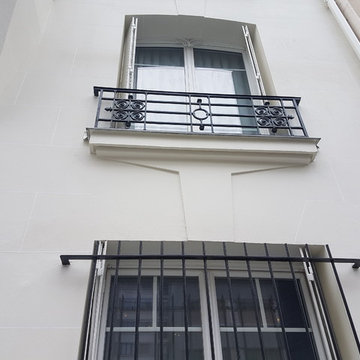House Exterior
Refine by:
Budget
Sort by:Popular Today
121 - 140 of 175 photos
Item 1 of 3
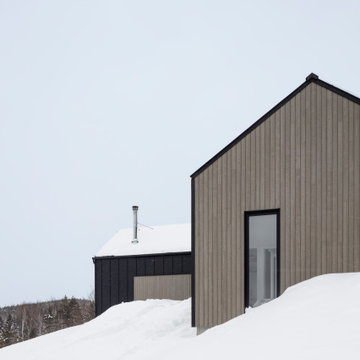
photo: Maxime Brouillet
Inspiration for a medium sized and black contemporary split-level detached house in Other with mixed cladding, a pitched roof and a metal roof.
Inspiration for a medium sized and black contemporary split-level detached house in Other with mixed cladding, a pitched roof and a metal roof.
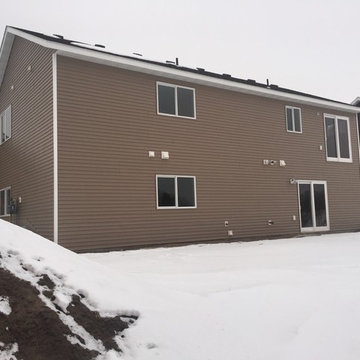
Walk out
Photo of a contemporary split-level house exterior in Minneapolis.
Photo of a contemporary split-level house exterior in Minneapolis.
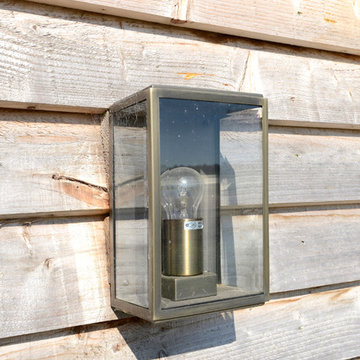
Photo of a large country split-level house exterior in Wiltshire with wood cladding and a pitched roof.
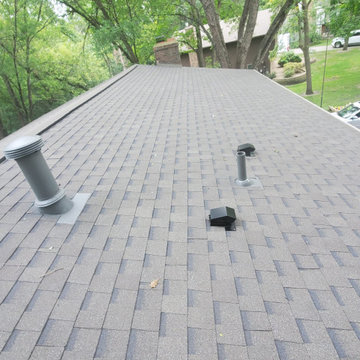
New Roof due to Storm Damage. We took the opportunity to make sure the roof was upgraded by capping the G-750 vents and cutting ventilation openings along the ridge and installing Snow Country Ridge Vent. This House Has Atlas Pinnacle Pristine Weatherwood Asphalt Architectural Shingles.
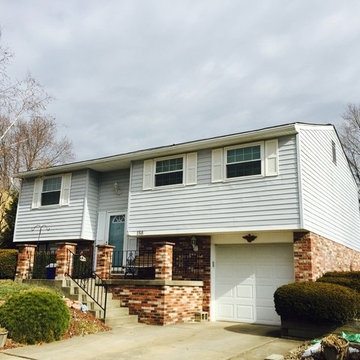
Complete siding project. Brand new siding, soffit, gutters, fascia, shutters, door surrounds.
This is an example of a large and green split-level detached house in Other with vinyl cladding.
This is an example of a large and green split-level detached house in Other with vinyl cladding.
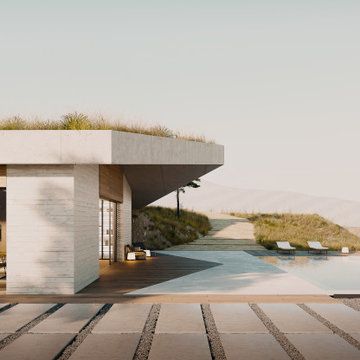
Fachada de hormigón visto con menorquinas de madera correderas. Cubierta inclinada ajardinada
Medium sized and gey rustic split-level concrete detached house in Alicante-Costa Blanca with a pitched roof and a green roof.
Medium sized and gey rustic split-level concrete detached house in Alicante-Costa Blanca with a pitched roof and a green roof.
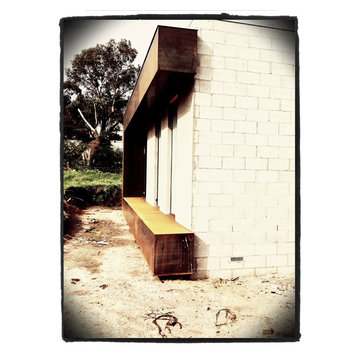
Nicole Walters
Photo of a large and gey contemporary split-level house exterior in Melbourne with mixed cladding and a flat roof.
Photo of a large and gey contemporary split-level house exterior in Melbourne with mixed cladding and a flat roof.
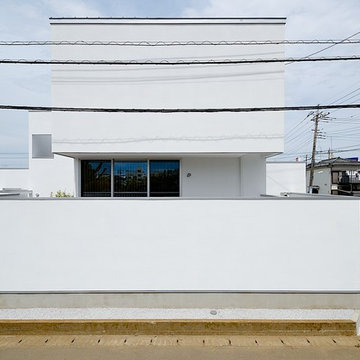
周囲を囲い、平坦な周辺環境との繋がりを抑制して、あえて家の中に起伏をつくり出しました。
Photo of a white modern split-level render detached house in Tokyo Suburbs with a lean-to roof and a metal roof.
Photo of a white modern split-level render detached house in Tokyo Suburbs with a lean-to roof and a metal roof.
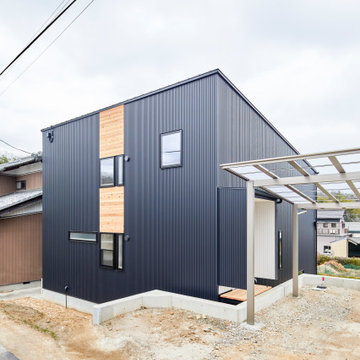
Black modern split-level detached house in Other with metal cladding, a lean-to roof, a metal roof, a black roof and board and batten cladding.
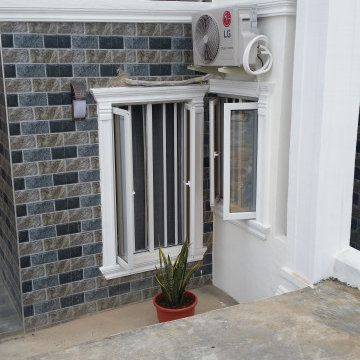
Inspiration for a white contemporary split-level semi-detached house in Other with a black roof.
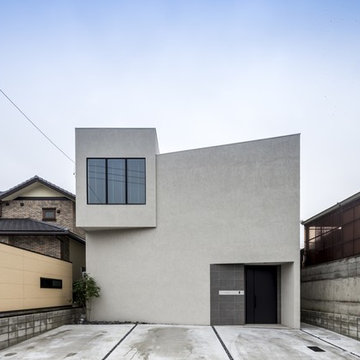
This is an example of a gey modern split-level detached house in Nagoya with a lean-to roof, a metal roof and a grey roof.
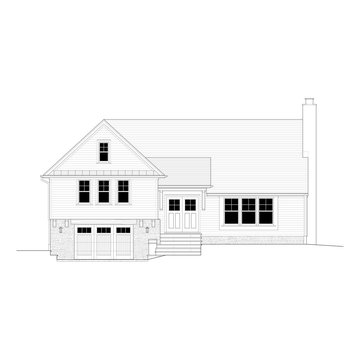
Photo of a medium sized and white traditional split-level detached house with stone cladding, a pitched roof, a shingle roof, a grey roof and shiplap cladding.
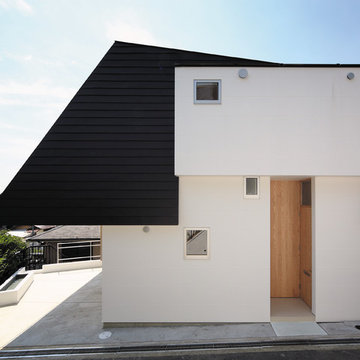
Photo of a medium sized and white modern split-level detached house in Other with mixed cladding, a lean-to roof, a metal roof, a black roof and shiplap cladding.
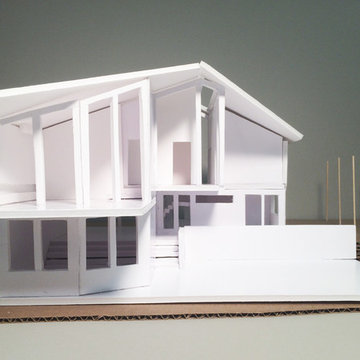
View of villa looking North
Inspiration for a multi-coloured classic split-level detached house in Other with mixed cladding, a pitched roof and a shingle roof.
Inspiration for a multi-coloured classic split-level detached house in Other with mixed cladding, a pitched roof and a shingle roof.
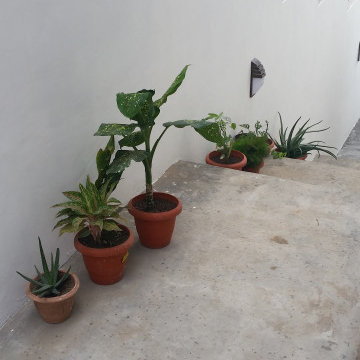
This is an example of a white contemporary split-level semi-detached house in Other with a black roof.
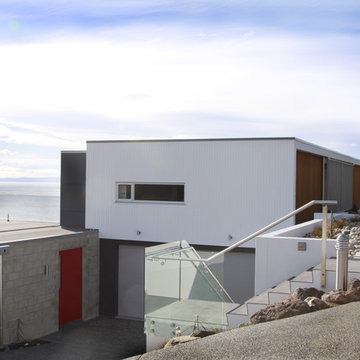
The tumble of buildings, new and old, stepping down the steep hill provide a fascinating journey as a series of framed views and unexpected glimpses of hills and sea distract and entertain moving from garages at the top to the lap pool at the bottom, with ancient bronzes and understated modernist spaces between.
The original house at 15 Scarborough Fare was built in the early sixties and was closely based on The Rose House, designed and built in 1949/1950 by Australian architect Harry Seidler at Turramurra, Sydney.
It is a simple steel framed modernist box which originally was one level but later a basement was added. After many years of neglect the current owners decided to give the original box a new lease of life by stripping away all the inappropriate additions and then adding several new buildings to provide additional accommodation for guests, a gallery to display a collection of antique bronzes plus garaging for up to 6 collectable cars.
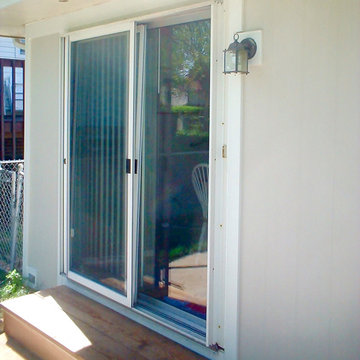
Westmont, IL Siding James Hardie Siding Exterior Remodel. Siding & Windows Group removed old Aluminum Siding and installed James Hardie Vertical Siding, Trim, Fascia and Frieze Boards on Home and also installed James Hardie Trim on Garage and added 6 Lights throughout the Home.
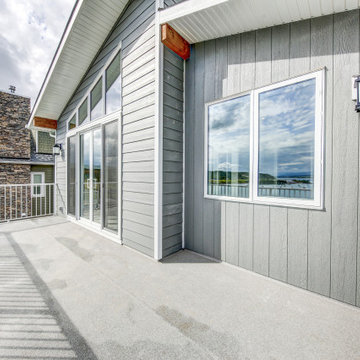
Design ideas for a gey nautical split-level detached house in Calgary with concrete fibreboard cladding, a shingle roof, a black roof and shiplap cladding.
7
