White Split-level House Exterior Ideas and Designs
Refine by:
Budget
Sort by:Popular Today
161 - 175 of 175 photos
Item 1 of 3
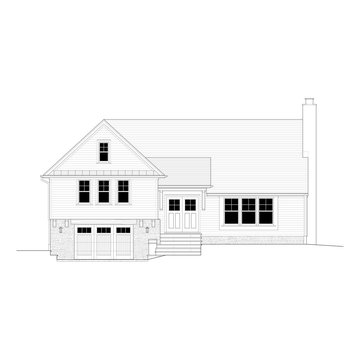
Photo of a medium sized and white traditional split-level detached house with stone cladding, a pitched roof, a shingle roof, a grey roof and shiplap cladding.
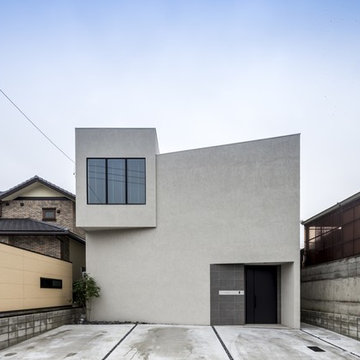
This is an example of a gey modern split-level detached house in Nagoya with a lean-to roof, a metal roof and a grey roof.
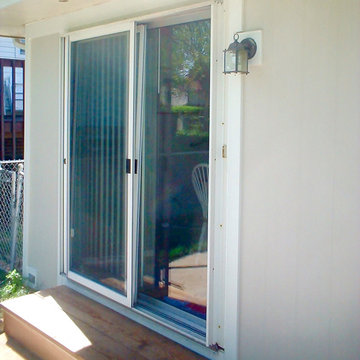
Westmont, IL Siding James Hardie Siding Exterior Remodel. Siding & Windows Group removed old Aluminum Siding and installed James Hardie Vertical Siding, Trim, Fascia and Frieze Boards on Home and also installed James Hardie Trim on Garage and added 6 Lights throughout the Home.

New Front Elevation
Photo by Katie Basil Photography
Inspiration for a medium sized and gey classic split-level detached house in Chicago with vinyl cladding, a pitched roof and a shingle roof.
Inspiration for a medium sized and gey classic split-level detached house in Chicago with vinyl cladding, a pitched roof and a shingle roof.
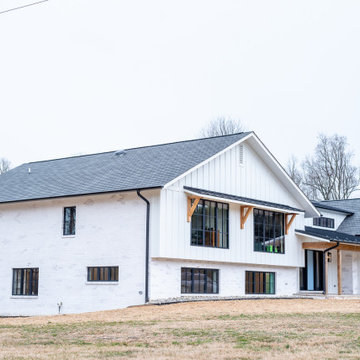
Side and front view of this custom-built modern farmhouse, whole home renovation. The exterior brick is whitewashed and the 2-material roof make this home truly unique.
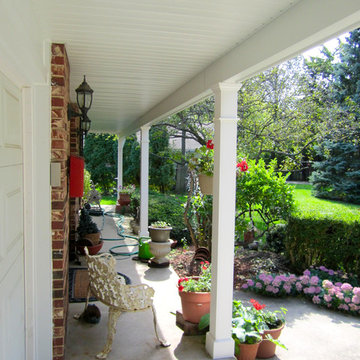
This Glenview, IL Split-Level Style Home was remodeled by Siding & Windows Group with James HardiePlank Select Cedarmill Lap Siding and HardieTrim Smooth Boards in ColorPlus Technology Color Arctic White. Also re-did White Columns and installed Fypon Shutters in Black.
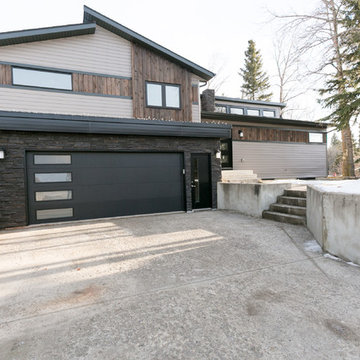
This modern designed custom home features an open-concept layout, hardwood floors throughout the main living areas, unique tile backsplashes, and high-end finishes. The large windows bring in plenty of natural light.
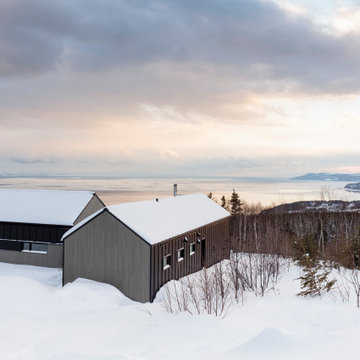
photo: Maxime Brouillet
Inspiration for a medium sized and black contemporary split-level detached house in Other with mixed cladding, a pitched roof and a metal roof.
Inspiration for a medium sized and black contemporary split-level detached house in Other with mixed cladding, a pitched roof and a metal roof.
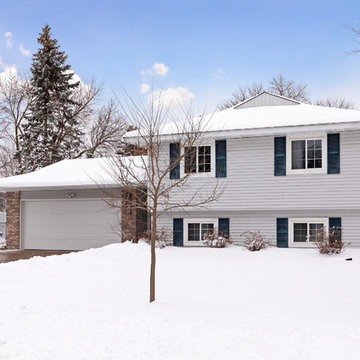
Captivating 4-Bedroom, 2-Bath in a great Cottage Grove location! Inviting Foyer with access to garage. Handsome Living Room, sun-drenched Kitchen with stainless steel appliances, breakfast area. Patio door lead to the Deck for summer barbecues! Two main floor bedrooms are grouped with a ceramic tiled Full Bath. Fabulous lower level Family Room, space for an Office or Study. Two Bedrooms share a 3/4 Bath. Fenced back yard, attached 2Car Gar. Fenced back yard, newer roof, EZ care vinyl exterior!
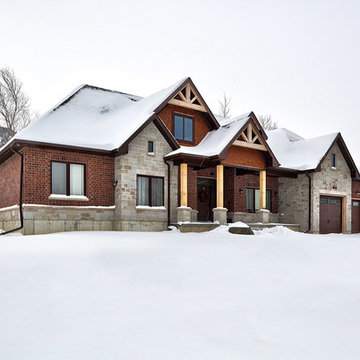
This custom home features a gorgeous brick and stone exterior with wood support beams and wood trim. The interior features an open concept main floor with vaulted ceilings and exposed wood beams in the living room, wood cabinets and finishes in the kitchen and dining area, and hardwood floors throughout.
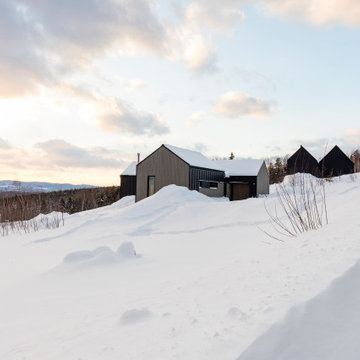
photo: Maxime Brouillet
This is an example of a medium sized and black contemporary split-level detached house in Other with mixed cladding, a pitched roof and a metal roof.
This is an example of a medium sized and black contemporary split-level detached house in Other with mixed cladding, a pitched roof and a metal roof.
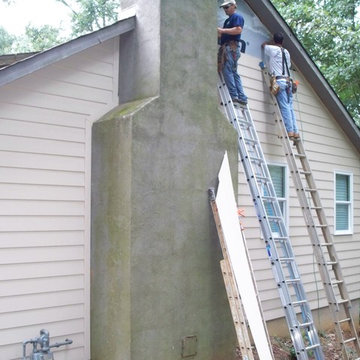
Everlast siding installation on a gable.
This is an example of a medium sized and beige classic split-level house exterior in Atlanta with wood cladding.
This is an example of a medium sized and beige classic split-level house exterior in Atlanta with wood cladding.
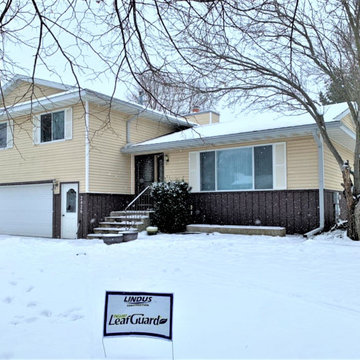
LeafGuard® Gutters offer the ultimate peace of mind because they are installed directly to a fascia board using durable, non-corrosive brackets. This ensures that gutters remain firmly attached to a home in the winter months when snow and ice are present.
Here's an example of an installation our craftsmen performed for our client, David.
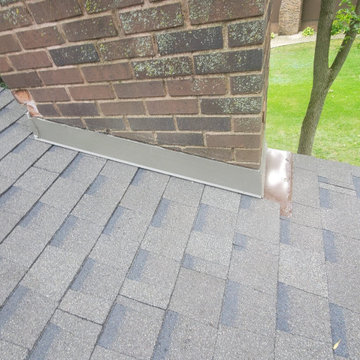
New Roof due to Storm Damage. We took the opportunity to make sure the roof was upgraded by capping the G-750 vents and cutting ventilation openings along the ridge and installing Snow Country Ridge Vent. This House Has Atlas Pinnacle Pristine Weatherwood Asphalt Architectural Shingles.
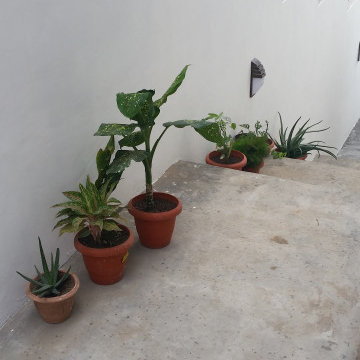
This is an example of a white contemporary split-level semi-detached house in Other with a black roof.
White Split-level House Exterior Ideas and Designs
9