White Split-level House Exterior Ideas and Designs
Refine by:
Budget
Sort by:Popular Today
81 - 100 of 175 photos
Item 1 of 3
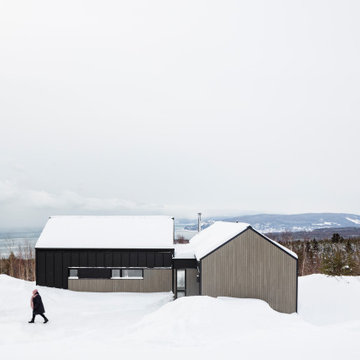
photo: Maxime Brouillet
Inspiration for a medium sized and black contemporary split-level detached house in Other with mixed cladding, a pitched roof and a metal roof.
Inspiration for a medium sized and black contemporary split-level detached house in Other with mixed cladding, a pitched roof and a metal roof.
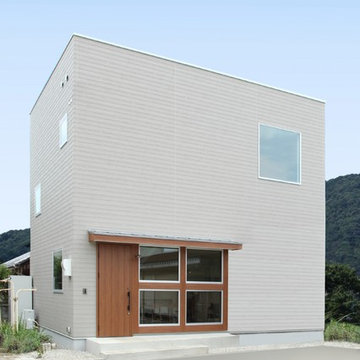
This is an example of a small and gey scandi split-level detached house in Other with mixed cladding, a flat roof and a metal roof.
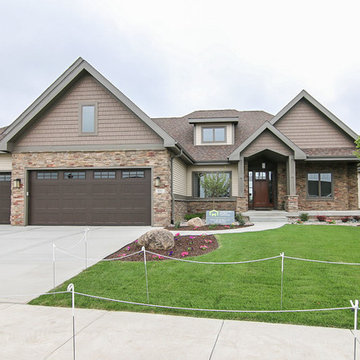
Inspiration for a beige and large traditional split-level detached house in Other with mixed cladding, a pitched roof and a shingle roof.
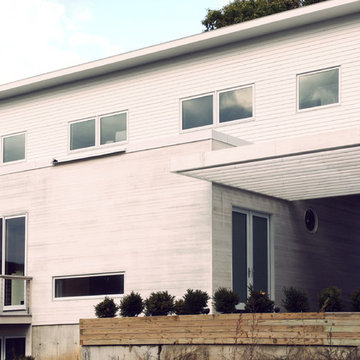
Inspiration for a white modern split-level house exterior in New York with mixed cladding and a lean-to roof.
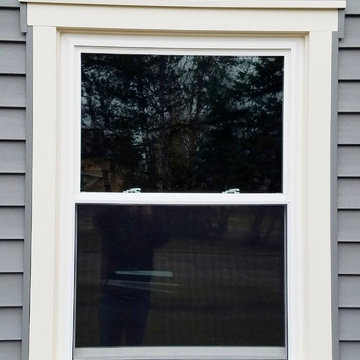
Arlington Heights, IL 60004 Split Level Style Home Exterior Remodel in Vinyl Siding Mastic Quest Deep Granite.
Inspiration for a medium sized and gey classic split-level detached house in Other with vinyl cladding, a pitched roof and a shingle roof.
Inspiration for a medium sized and gey classic split-level detached house in Other with vinyl cladding, a pitched roof and a shingle roof.
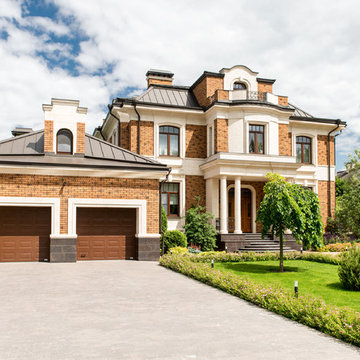
От проекта до полной реализации. Фотограф Александр Камачкин.
Design ideas for a large and multi-coloured classic split-level brick detached house in Moscow with a mansard roof and a metal roof.
Design ideas for a large and multi-coloured classic split-level brick detached house in Moscow with a mansard roof and a metal roof.
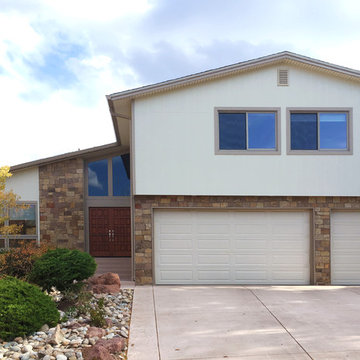
Large and beige midcentury split-level detached house in Denver with mixed cladding.
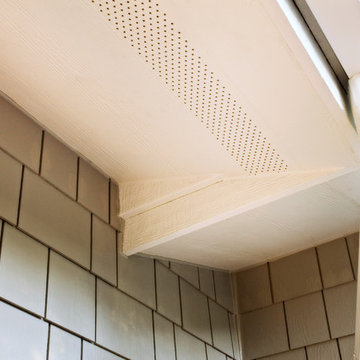
New seamless gutters with extended downspouts prevent rainwater and snowmelt from gathering around the foundation.
This is an example of a large and gey traditional split-level house exterior in Minneapolis with mixed cladding.
This is an example of a large and gey traditional split-level house exterior in Minneapolis with mixed cladding.
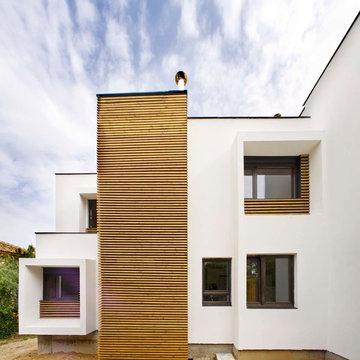
Photo of a medium sized and white contemporary split-level house exterior in Other with mixed cladding and a flat roof.
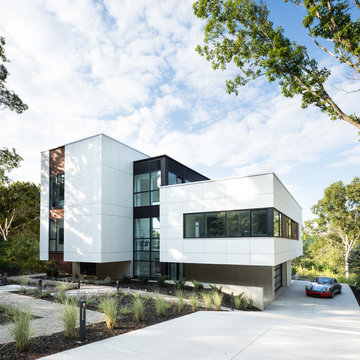
Ema Peter Photography
Design ideas for a white modern split-level detached house in Other with concrete fibreboard cladding and a flat roof.
Design ideas for a white modern split-level detached house in Other with concrete fibreboard cladding and a flat roof.
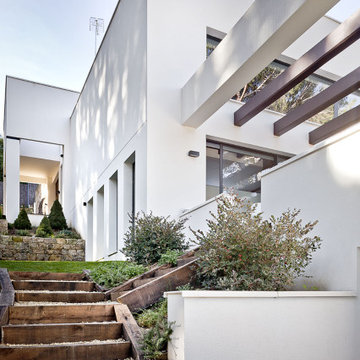
Nuestra propuesta se basó en tres ejes principales: fusionar arquitectura y entorno, trabajar con espacios abiertos y hacer de cada apertura un marco hacia el paisaje.
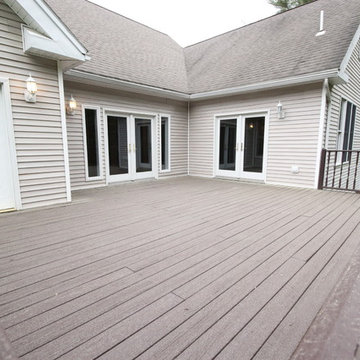
Design ideas for a large and beige classic split-level detached house in Orange County with mixed cladding, a pitched roof and a shingle roof.
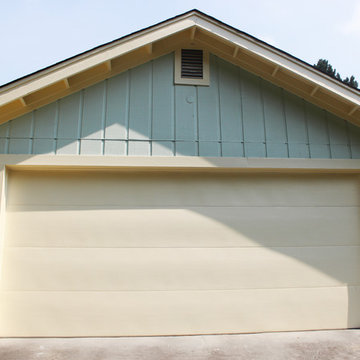
The final product!
Design ideas for a large and green retro split-level house exterior in DC Metro with mixed cladding.
Design ideas for a large and green retro split-level house exterior in DC Metro with mixed cladding.
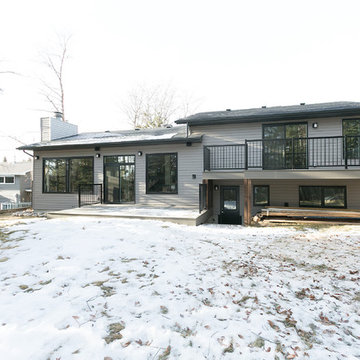
This modern designed custom home features an open-concept layout, hardwood floors throughout the main living areas, unique tile backsplashes, and high-end finishes. The large windows bring in plenty of natural light.
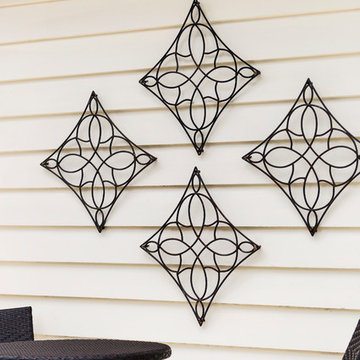
Medium sized and white classic split-level detached house in Melbourne with wood cladding, a pitched roof and a tiled roof.
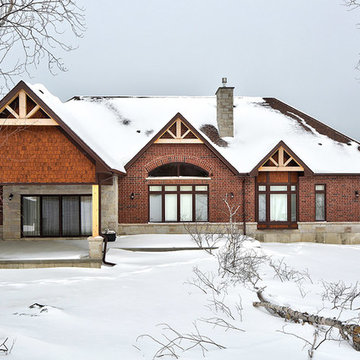
This custom home features a gorgeous brick and stone exterior with wood support beams and wood trim. The interior features an open concept main floor with vaulted ceilings and exposed wood beams in the living room, wood cabinets and finishes in the kitchen and dining area, and hardwood floors throughout.
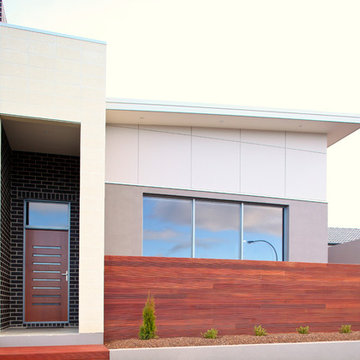
Medium sized and multi-coloured modern split-level detached house in Hobart with mixed cladding, a flat roof and a metal roof.
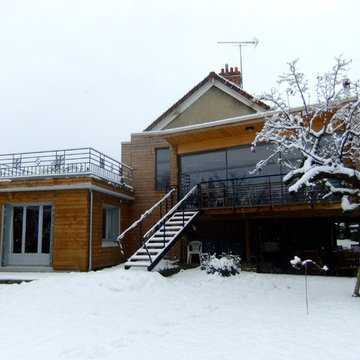
sous la neige
Photo of a medium sized and brown rustic split-level detached house in Paris with wood cladding, a flat roof and a metal roof.
Photo of a medium sized and brown rustic split-level detached house in Paris with wood cladding, a flat roof and a metal roof.
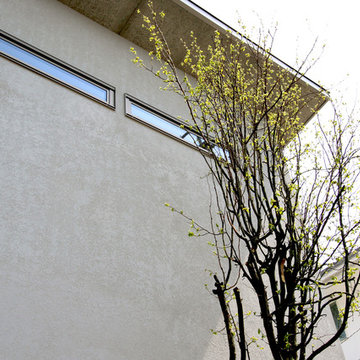
Photo of a beige modern split-level detached house in Other with mixed cladding, a lean-to roof and a metal roof.
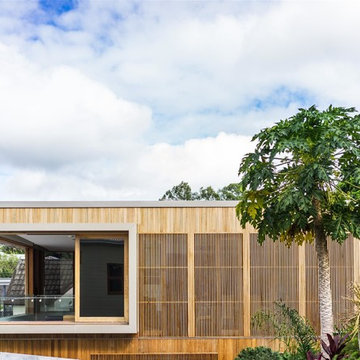
Close collaboration between the Architect, builder and Structural Engineer allowed a structurally impressive outcome. The timber windows slide out of the way, allowing the main living space to capture the entirety of the view through the enormous cantilever.
Cameron Minns Photography
White Split-level House Exterior Ideas and Designs
5