White Utility Room with a Drop Ceiling Ideas and Designs
Refine by:
Budget
Sort by:Popular Today
1 - 20 of 27 photos
Item 1 of 3

LUXURY IN BLACK
- Matte black 'shaker' profile cabinetry
- Feature Polytec 'Prime Oak' lamiwood doors
- 20mm thick Caesarstone 'Snow' benchtop
- White gloss subway tiles with black grout
- Brushed nickel hardware
- Blum hardware
Sheree Bounassif, kitchens by Emanuel

Both eclectic and refined, the bathrooms at our Summer Hill project are unique and reflects the owners lifestyle. Beach style, yet unequivocally elegant the floors feature encaustic concrete tiles paired with elongated white subway tiles. Aged brass taper by Brodware is featured as is a freestanding black bath and fittings and a custom made timber vanity.

We also created push to open built in units around white goods, for our clients utility room with WC and basin. Bringing the blue hue across to a practical room.

Inspiration for a small nautical single-wall utility room in Sydney with a built-in sink, shaker cabinets, white cabinets, engineered stone countertops, green splashback, ceramic splashback, white walls, porcelain flooring, multi-coloured floors, multicoloured worktops and a drop ceiling.

Lidesign
Small scandinavian single-wall utility room in Milan with a built-in sink, flat-panel cabinets, white cabinets, laminate countertops, beige splashback, porcelain splashback, green walls, porcelain flooring, a side by side washer and dryer, beige floors, white worktops and a drop ceiling.
Small scandinavian single-wall utility room in Milan with a built-in sink, flat-panel cabinets, white cabinets, laminate countertops, beige splashback, porcelain splashback, green walls, porcelain flooring, a side by side washer and dryer, beige floors, white worktops and a drop ceiling.

Laundry with concealed washer and dryer behind doors one could think this was a butlers pantry instead. Open shelving to give a lived in personal look.

A butler's pantry with the most gorgeous joinery and clever storage solutions all with a view.
Photo of a small modern galley separated utility room in Melbourne with a built-in sink, shaker cabinets, medium wood cabinets, engineered stone countertops, white splashback, mosaic tiled splashback, white walls, light hardwood flooring, brown floors, white worktops, a drop ceiling and panelled walls.
Photo of a small modern galley separated utility room in Melbourne with a built-in sink, shaker cabinets, medium wood cabinets, engineered stone countertops, white splashback, mosaic tiled splashback, white walls, light hardwood flooring, brown floors, white worktops, a drop ceiling and panelled walls.
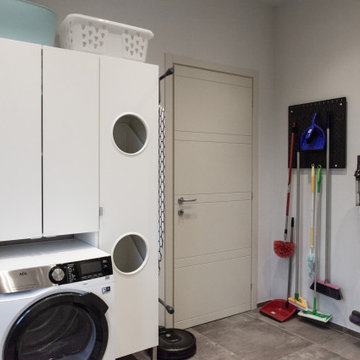
Ristrutturazione completa appartamento da 120mq con carta da parati e camino effetto corten
Large contemporary utility room in Other with grey floors, grey walls, a drop ceiling and wallpapered walls.
Large contemporary utility room in Other with grey floors, grey walls, a drop ceiling and wallpapered walls.
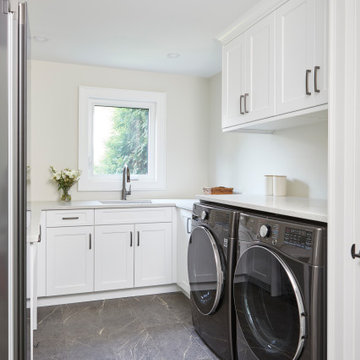
This is an example of a small traditional galley separated utility room in Toronto with a single-bowl sink, shaker cabinets, white cabinets, engineered stone countertops, white splashback, window splashback, white walls, porcelain flooring, a side by side washer and dryer, white worktops and a drop ceiling.

Laundry room and Butler's Pantry at @sthcoogeebeachhouse
Photo of a medium sized traditional galley utility room in Sydney with a belfast sink, shaker cabinets, white cabinets, marble worktops, grey splashback, tonge and groove splashback, white walls, porcelain flooring, a stacked washer and dryer, grey floors, grey worktops, a drop ceiling and panelled walls.
Photo of a medium sized traditional galley utility room in Sydney with a belfast sink, shaker cabinets, white cabinets, marble worktops, grey splashback, tonge and groove splashback, white walls, porcelain flooring, a stacked washer and dryer, grey floors, grey worktops, a drop ceiling and panelled walls.

Rural galley separated utility room in San Francisco with a submerged sink, recessed-panel cabinets, white cabinets, marble worktops, white splashback, glass tiled splashback, white walls, ceramic flooring, a side by side washer and dryer, white floors, grey worktops, a drop ceiling and panelled walls.
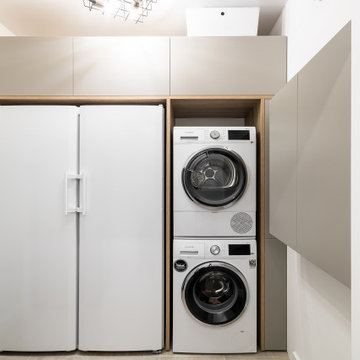
Design ideas for a medium sized contemporary single-wall utility room with flat-panel cabinets, grey cabinets, white walls, ceramic flooring, a stacked washer and dryer, beige floors, a drop ceiling and wallpapered walls.
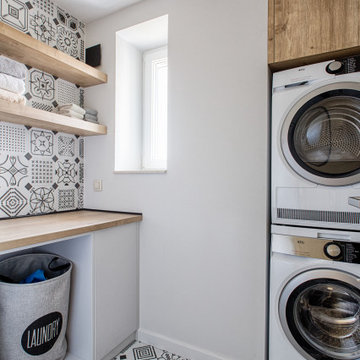
Design ideas for a small contemporary utility room in Other with flat-panel cabinets, wood worktops, multi-coloured splashback, porcelain splashback, multi-coloured walls, ceramic flooring, a stacked washer and dryer, multi-coloured floors and a drop ceiling.
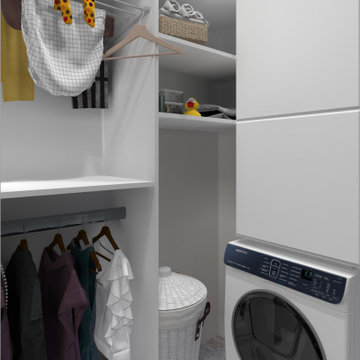
Inspiration for a contemporary utility room in Moscow with open cabinets, white cabinets, white walls, porcelain flooring, a side by side washer and dryer, grey floors, white worktops and a drop ceiling.

Project Number: M1182
Design/Manufacturer/Installer: Marquis Fine Cabinetry
Collection: Classico
Finishes: Frosty White
Features: Under Cabinet Lighting, Adjustable Legs/Soft Close (Standard)

Inspiration for a medium sized scandinavian l-shaped separated utility room in Malaga with flat-panel cabinets, white cabinets, laminate countertops, white walls, light hardwood flooring, an integrated washer and dryer, grey floors, grey worktops and a drop ceiling.

Il lavatoio non è classico, ma ha un design moderno ed elegante.
Design ideas for a small modern single-wall separated utility room in Turin with a single-bowl sink, white cabinets, tile countertops, beige splashback, porcelain splashback, white walls, ceramic flooring, a stacked washer and dryer, brown floors, brown worktops, a drop ceiling and raised-panel cabinets.
Design ideas for a small modern single-wall separated utility room in Turin with a single-bowl sink, white cabinets, tile countertops, beige splashback, porcelain splashback, white walls, ceramic flooring, a stacked washer and dryer, brown floors, brown worktops, a drop ceiling and raised-panel cabinets.
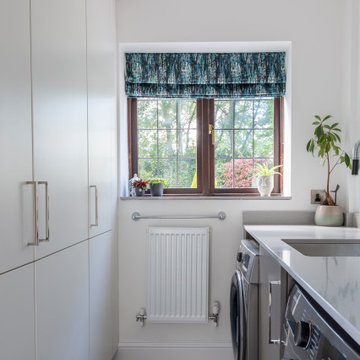
This is an example of a large modern u-shaped utility room in Manchester with a double-bowl sink, flat-panel cabinets, white cabinets, quartz worktops, grey splashback, mirror splashback, laminate floors, grey floors, grey worktops and a drop ceiling.
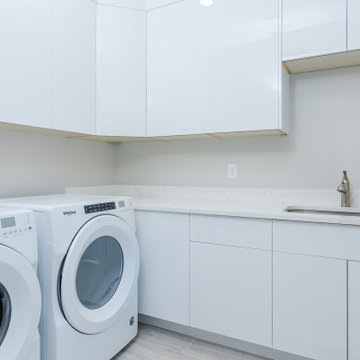
Laundry room.
Design ideas for a medium sized mediterranean l-shaped separated utility room in Miami with flat-panel cabinets, white cabinets, composite countertops, white splashback, grey walls, ceramic flooring, a side by side washer and dryer, grey floors, white worktops and a drop ceiling.
Design ideas for a medium sized mediterranean l-shaped separated utility room in Miami with flat-panel cabinets, white cabinets, composite countertops, white splashback, grey walls, ceramic flooring, a side by side washer and dryer, grey floors, white worktops and a drop ceiling.
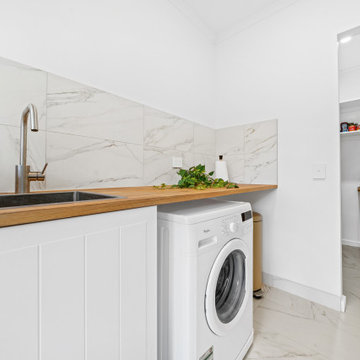
Kitchen walk-in pantry off Laundry
Photo of a small contemporary single-wall separated utility room in Melbourne with a single-bowl sink, recessed-panel cabinets, white cabinets, wood worktops, multi-coloured splashback, porcelain splashback, white walls, porcelain flooring, an integrated washer and dryer, multi-coloured floors, brown worktops, a drop ceiling and panelled walls.
Photo of a small contemporary single-wall separated utility room in Melbourne with a single-bowl sink, recessed-panel cabinets, white cabinets, wood worktops, multi-coloured splashback, porcelain splashback, white walls, porcelain flooring, an integrated washer and dryer, multi-coloured floors, brown worktops, a drop ceiling and panelled walls.
White Utility Room with a Drop Ceiling Ideas and Designs
1