White Utility Room with a Single-bowl Sink Ideas and Designs
Refine by:
Budget
Sort by:Popular Today
41 - 60 of 638 photos
Item 1 of 3
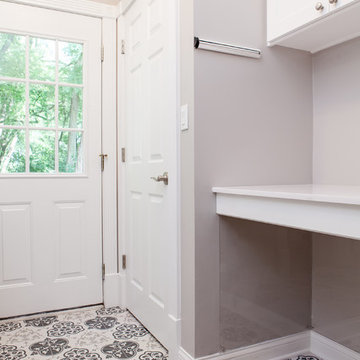
Studio West Photography
Medium sized classic galley utility room in Chicago with a single-bowl sink, shaker cabinets, white cabinets, engineered stone countertops, grey walls, porcelain flooring, a side by side washer and dryer, multi-coloured floors and white worktops.
Medium sized classic galley utility room in Chicago with a single-bowl sink, shaker cabinets, white cabinets, engineered stone countertops, grey walls, porcelain flooring, a side by side washer and dryer, multi-coloured floors and white worktops.

Whether it’s used as a laundry, cloakroom, stashing sports gear or for extra storage space a utility and boot room will help keep your kitchen clutter-free and ensure everything in your busy household is streamlined and organised!
Our head designer worked very closely with the clients on this project to create a utility and boot room that worked for all the family needs and made sure there was a place for everything. Masses of smart storage!

For this new family home in the rural area of Murrumbateman NSW, the interior design aesthetic was an earthy palette, incorporating soft patterns, stone cladding and warmth through timber finishes. For these empty nesters, simple and classic was key to be able to incorporate their collection of pre-loved furniture pieces and create a home for their children and grandchildren to enjoy. Built by REP Building. Photography by Hcreations.
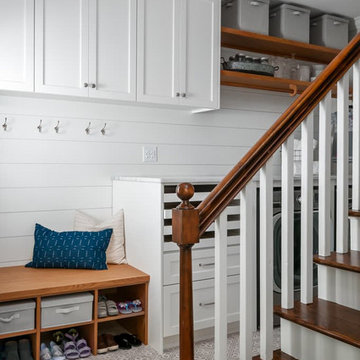
We redesigned this client’s laundry space so that it now functions as a Mudroom and Laundry. There is a place for everything including drying racks and charging station for this busy family. Now there are smiles when they walk in to this charming bright room because it has ample storage and space to work!
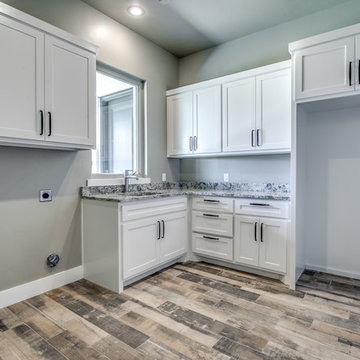
Walter Galaviz, Photography.
Radio Lab (Lubbock, Texas), Appliances.
Leftwich - Chapmann, Flooring.
Michael Germany, Tile Work.
Granite, Ortega Kitchen & Bath.

Ground floor side extension to accommodate garage, storage, boot room and utility room. A first floor side extensions to accommodate two extra bedrooms and a shower room for guests. Loft conversion to accommodate a master bedroom, en-suite and storage.

A fun laundry and craft room complete with a sink, bench, and ample folding space! Check out that patterned cement floor tile!
Design ideas for an expansive mediterranean utility room in San Diego with a single-bowl sink, shaker cabinets, blue cabinets, quartz worktops, blue walls, ceramic flooring, a side by side washer and dryer, white floors and beige worktops.
Design ideas for an expansive mediterranean utility room in San Diego with a single-bowl sink, shaker cabinets, blue cabinets, quartz worktops, blue walls, ceramic flooring, a side by side washer and dryer, white floors and beige worktops.

Small farmhouse single-wall separated utility room in Atlanta with a single-bowl sink, shaker cabinets, blue cabinets, wood worktops, white splashback, metro tiled splashback, beige walls, ceramic flooring, a stacked washer and dryer, white floors and brown worktops.

All the cabinetry in this laundry room is great for all the linen storage.
Photo of a medium sized classic l-shaped utility room in Other with a single-bowl sink, recessed-panel cabinets, white cabinets, laminate countertops, grey walls, a side by side washer and dryer, black floors and black worktops.
Photo of a medium sized classic l-shaped utility room in Other with a single-bowl sink, recessed-panel cabinets, white cabinets, laminate countertops, grey walls, a side by side washer and dryer, black floors and black worktops.
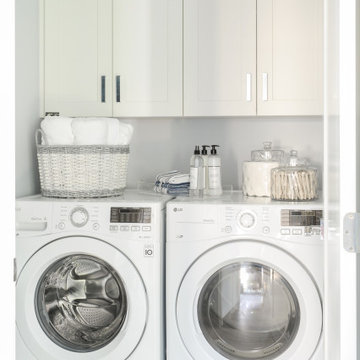
Photo of a medium sized traditional single-wall separated utility room in Vancouver with recessed-panel cabinets, white cabinets, a side by side washer and dryer, a single-bowl sink, engineered stone countertops, white worktops, ceramic flooring, white floors and grey walls.
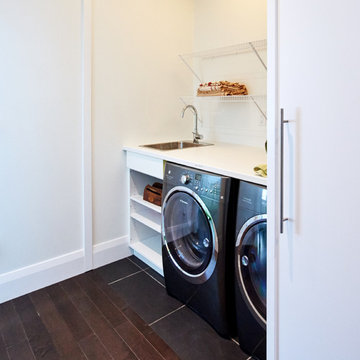
Frank Crawford
This is an example of a small contemporary single-wall laundry cupboard in Toronto with a single-bowl sink, open cabinets, white cabinets, laminate countertops, white walls, porcelain flooring and a side by side washer and dryer.
This is an example of a small contemporary single-wall laundry cupboard in Toronto with a single-bowl sink, open cabinets, white cabinets, laminate countertops, white walls, porcelain flooring and a side by side washer and dryer.
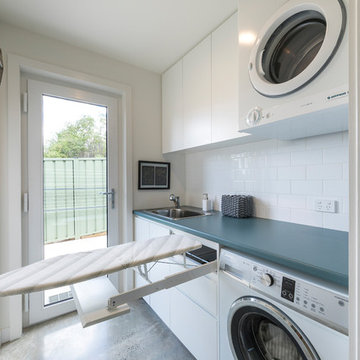
Ben Wrigley
Photo of a small contemporary galley separated utility room in Canberra - Queanbeyan with a single-bowl sink, raised-panel cabinets, white cabinets, laminate countertops, white walls, concrete flooring, a stacked washer and dryer, grey floors and blue worktops.
Photo of a small contemporary galley separated utility room in Canberra - Queanbeyan with a single-bowl sink, raised-panel cabinets, white cabinets, laminate countertops, white walls, concrete flooring, a stacked washer and dryer, grey floors and blue worktops.
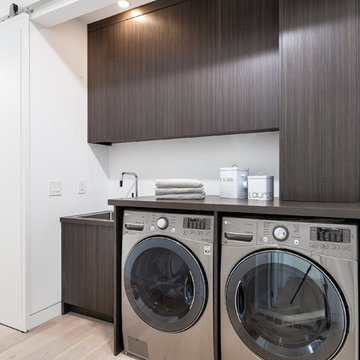
Inspiration for a contemporary single-wall utility room in Toronto with a single-bowl sink, flat-panel cabinets, dark wood cabinets, white walls, light hardwood flooring, a side by side washer and dryer and beige floors.

Project Number: M1182
Design/Manufacturer/Installer: Marquis Fine Cabinetry
Collection: Classico
Finishes: Frosty White
Features: Under Cabinet Lighting, Adjustable Legs/Soft Close (Standard)
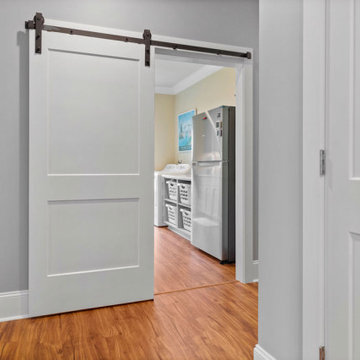
Hallway to laundry room with barn door.
Photo of a large beach style galley separated utility room in Raleigh with shaker cabinets, composite countertops, yellow walls, a side by side washer and dryer, white worktops, a single-bowl sink and blue cabinets.
Photo of a large beach style galley separated utility room in Raleigh with shaker cabinets, composite countertops, yellow walls, a side by side washer and dryer, white worktops, a single-bowl sink and blue cabinets.
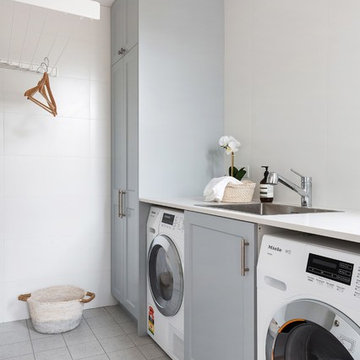
Medium sized contemporary single-wall separated utility room in Sydney with a single-bowl sink, shaker cabinets, grey cabinets, composite countertops, ceramic flooring, an integrated washer and dryer, grey floors, white worktops and grey walls.
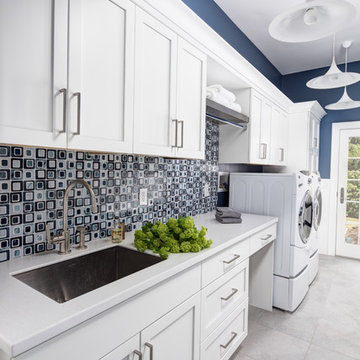
Photos by Christopher Galuzzo Visuals
Large contemporary galley separated utility room in New York with a single-bowl sink, shaker cabinets, white cabinets, blue walls, ceramic flooring, a side by side washer and dryer and composite countertops.
Large contemporary galley separated utility room in New York with a single-bowl sink, shaker cabinets, white cabinets, blue walls, ceramic flooring, a side by side washer and dryer and composite countertops.
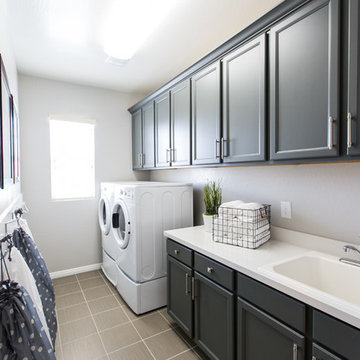
Mona Shield Payne
Separated utility room in Las Vegas with a single-bowl sink and a side by side washer and dryer.
Separated utility room in Las Vegas with a single-bowl sink and a side by side washer and dryer.
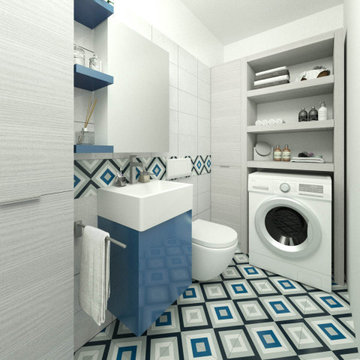
Progetto per bagno di servizio con lavanderia di 3 mq - Render fotorealistico
This is an example of a small modern single-wall separated utility room in Other with a single-bowl sink, grey walls, ceramic flooring, an integrated washer and dryer and multi-coloured floors.
This is an example of a small modern single-wall separated utility room in Other with a single-bowl sink, grey walls, ceramic flooring, an integrated washer and dryer and multi-coloured floors.
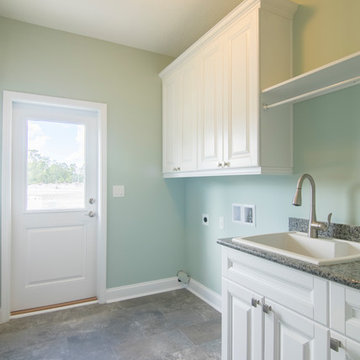
This is an example of a medium sized country single-wall utility room in Jacksonville with a single-bowl sink, shaker cabinets, white cabinets, wood worktops, grey walls, porcelain flooring, a side by side washer and dryer, grey floors and white worktops.
White Utility Room with a Single-bowl Sink Ideas and Designs
3