White Utility Room with a Stacked Washer and Dryer Ideas and Designs
Refine by:
Budget
Sort by:Popular Today
221 - 240 of 1,705 photos
Item 1 of 3
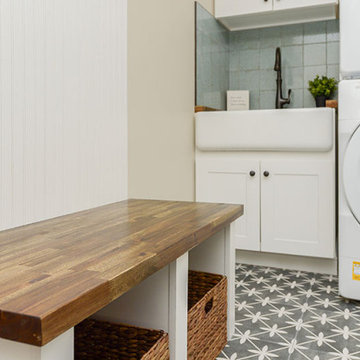
Design ideas for a medium sized farmhouse single-wall utility room in Philadelphia with a submerged sink, beige walls and a stacked washer and dryer.
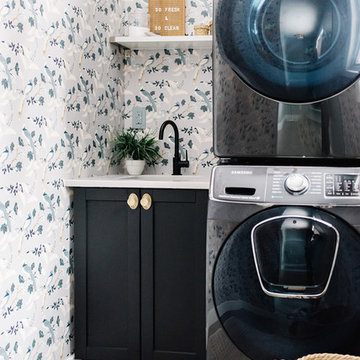
Contracting: Revive Developments
// Photography: Tracey Jazmin
Inspiration for a scandi utility room in Edmonton with a submerged sink, shaker cabinets, black cabinets, multi-coloured walls, a stacked washer and dryer, grey floors and white worktops.
Inspiration for a scandi utility room in Edmonton with a submerged sink, shaker cabinets, black cabinets, multi-coloured walls, a stacked washer and dryer, grey floors and white worktops.
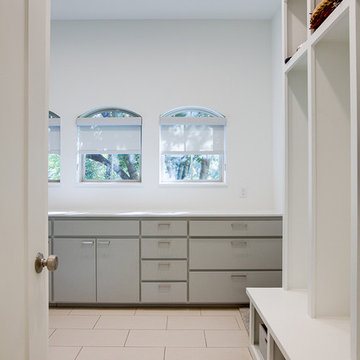
Large contemporary u-shaped utility room in Dallas with flat-panel cabinets, grey cabinets, composite countertops, white walls, vinyl flooring and a stacked washer and dryer.
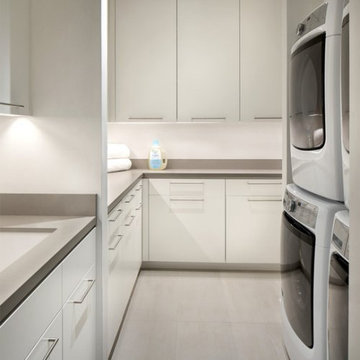
Aptly titled Artist Haven, our Aspen studio designed this private home in Aspen's West End for an artist-client who expresses the concept of "less is more." In this extensive remodel, we created a serene, organic foyer to welcome our clients home. We went with soft neutral palettes and cozy furnishings. A wool felt area rug and textural pillows make the bright open space feel warm and cozy. The floor tile turned out beautifully and is low maintenance as well. We used the high ceilings to add statement lighting to create visual interest. Colorful accent furniture and beautiful decor elements make this truly an artist's retreat.
---
Joe McGuire Design is an Aspen and Boulder interior design firm bringing a uniquely holistic approach to home interiors since 2005.
For more about Joe McGuire Design, see here: https://www.joemcguiredesign.com/
To learn more about this project, see here:
https://www.joemcguiredesign.com/artists-haven
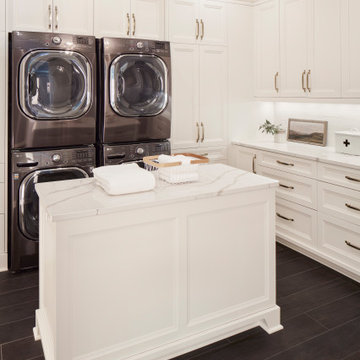
Photo Credit - David Bader
Large traditional l-shaped separated utility room in Milwaukee with recessed-panel cabinets, white cabinets, white splashback, grey walls, a stacked washer and dryer, brown floors and white worktops.
Large traditional l-shaped separated utility room in Milwaukee with recessed-panel cabinets, white cabinets, white splashback, grey walls, a stacked washer and dryer, brown floors and white worktops.
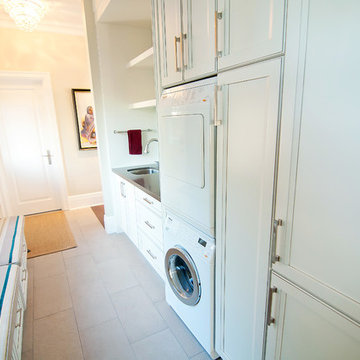
Door Style: J&S Door # CF-4. Finish: Antique White with Brown Glaze.
Kitchen by: Hi-Design Custom Cabinetry.
SCM Photography.
This is an example of a large classic single-wall utility room in Vancouver with a submerged sink, recessed-panel cabinets, white cabinets, composite countertops, beige walls and a stacked washer and dryer.
This is an example of a large classic single-wall utility room in Vancouver with a submerged sink, recessed-panel cabinets, white cabinets, composite countertops, beige walls and a stacked washer and dryer.
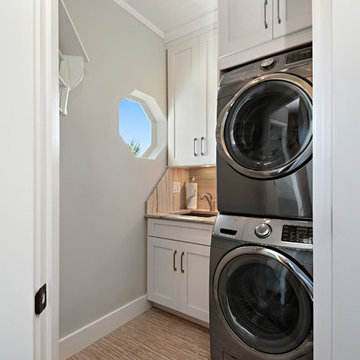
This is an example of a medium sized traditional single-wall separated utility room in Orlando with a submerged sink, shaker cabinets, white cabinets, engineered stone countertops, grey walls, porcelain flooring, a stacked washer and dryer and beige floors.
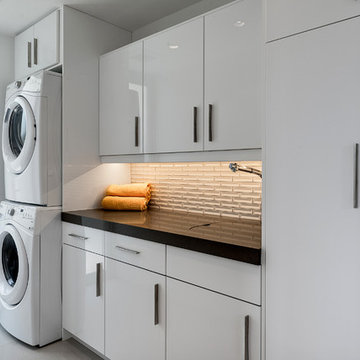
Patrick Ketchum Photography
Photo of a large contemporary single-wall utility room in Los Angeles with a submerged sink, flat-panel cabinets, white cabinets, quartz worktops, white walls and a stacked washer and dryer.
Photo of a large contemporary single-wall utility room in Los Angeles with a submerged sink, flat-panel cabinets, white cabinets, quartz worktops, white walls and a stacked washer and dryer.

This is an example of a large classic galley separated utility room in Other with a single-bowl sink, flat-panel cabinets, white cabinets, engineered stone countertops, white splashback, porcelain splashback, white walls, slate flooring, a stacked washer and dryer, black floors and white worktops.
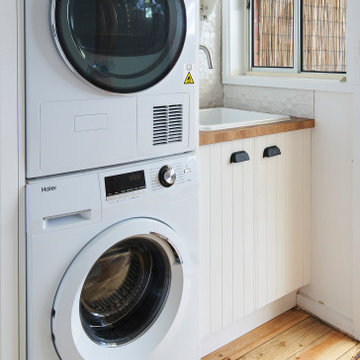
The laundry space is separate to the kitchen and had a very old water tank taking up most of the space. We removed this a place an instant hot water system outside that is also 6 star rated.
This allowed for extra storage space and a broom cupboard.

Medium sized beach style l-shaped utility room in Portland with a submerged sink, shaker cabinets, white cabinets, engineered stone countertops, grey splashback, vinyl flooring, a stacked washer and dryer, grey floors, white worktops and tongue and groove walls.
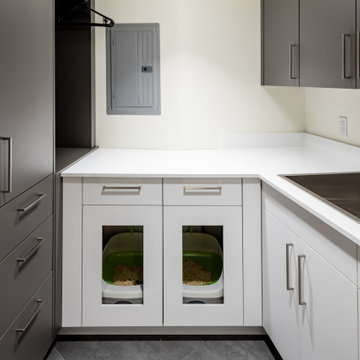
sliding doors, off the hallway into the spacious, custom cabinet laundry room. With two open cabinets on the bottom for their cat litters.
Small contemporary u-shaped utility room in Other with flat-panel cabinets, white cabinets, white walls, porcelain flooring, a stacked washer and dryer and white worktops.
Small contemporary u-shaped utility room in Other with flat-panel cabinets, white cabinets, white walls, porcelain flooring, a stacked washer and dryer and white worktops.
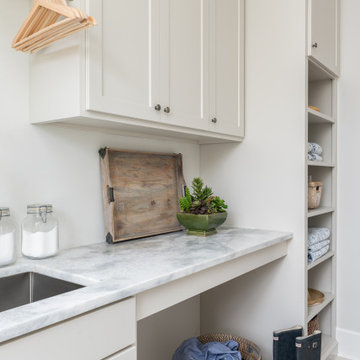
Photo of a medium sized farmhouse single-wall separated utility room in Tampa with a submerged sink, shaker cabinets, beige cabinets, marble worktops, white walls, porcelain flooring, a stacked washer and dryer, beige floors and white worktops.
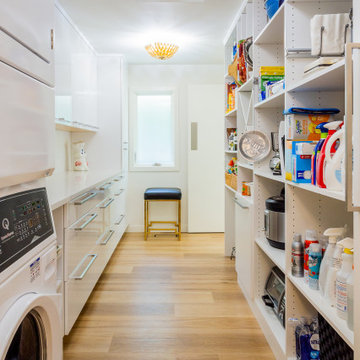
Seattle Mercer Island Spacious Laundry
This is an example of a medium sized contemporary galley separated utility room in Seattle with flat-panel cabinets, white cabinets, quartz worktops, white walls, light hardwood flooring, a stacked washer and dryer, brown floors and white worktops.
This is an example of a medium sized contemporary galley separated utility room in Seattle with flat-panel cabinets, white cabinets, quartz worktops, white walls, light hardwood flooring, a stacked washer and dryer, brown floors and white worktops.
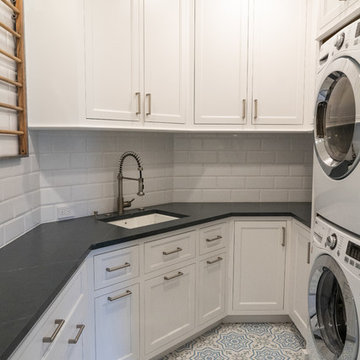
Medium sized traditional u-shaped separated utility room in DC Metro with a submerged sink, recessed-panel cabinets, white cabinets, soapstone worktops, vinyl flooring, a stacked washer and dryer, multi-coloured floors and grey worktops.
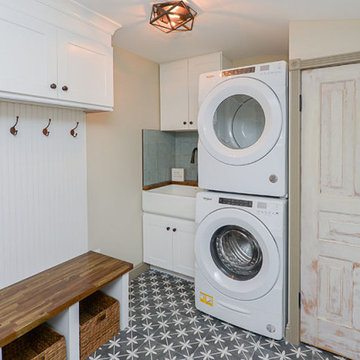
Photo of a medium sized rural single-wall utility room in Philadelphia with a submerged sink, beige walls and a stacked washer and dryer.
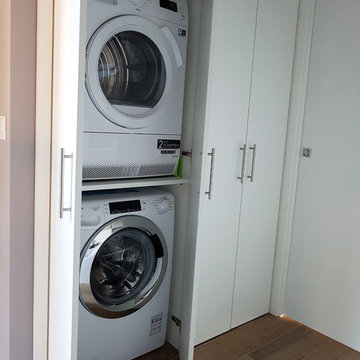
Vista della nicchia lavanderia in stile contemporaneo, di dimensioni compatte. Pavimento in gress porcellanato effetto legno. Ante a tutt'altezza, realizzate su disegno.
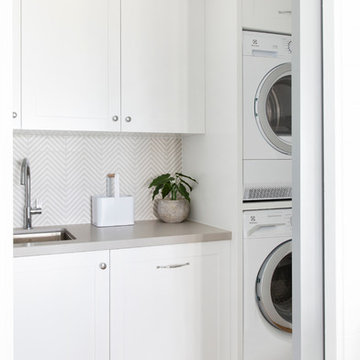
Interior Design by Donna Guyler Design
This is an example of a small coastal l-shaped utility room in Gold Coast - Tweed with a submerged sink, shaker cabinets, white cabinets, engineered stone countertops, white walls, vinyl flooring, a stacked washer and dryer, brown floors and grey worktops.
This is an example of a small coastal l-shaped utility room in Gold Coast - Tweed with a submerged sink, shaker cabinets, white cabinets, engineered stone countertops, white walls, vinyl flooring, a stacked washer and dryer, brown floors and grey worktops.

Inspiration for a medium sized farmhouse single-wall separated utility room in Vancouver with a belfast sink, shaker cabinets, white cabinets, engineered stone countertops, white splashback, metro tiled splashback, white walls, light hardwood flooring, a stacked washer and dryer, grey floors, white worktops and tongue and groove walls.
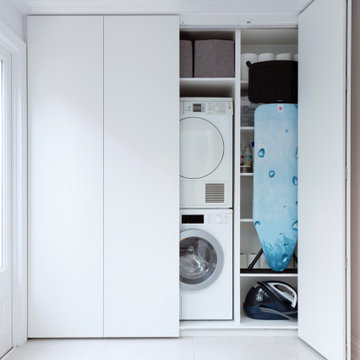
Utilising every available space. A bespoke laundry cupboard that also conceals the water storage, underfloor heating and plumbing services for the house.....with drop down projector screen in front. Very efficient use of space!
White Utility Room with a Stacked Washer and Dryer Ideas and Designs
12