White Utility Room with a Stacked Washer and Dryer Ideas and Designs
Refine by:
Budget
Sort by:Popular Today
141 - 160 of 1,702 photos
Item 1 of 3
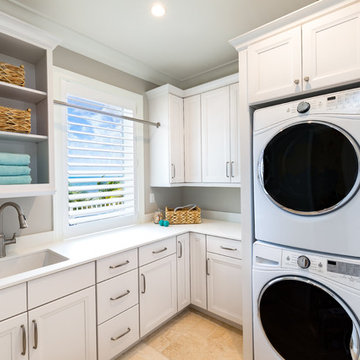
Folland Photography
Design ideas for a beach style l-shaped separated utility room in Miami with a submerged sink, recessed-panel cabinets, white cabinets, grey walls, a stacked washer and dryer, beige floors and white worktops.
Design ideas for a beach style l-shaped separated utility room in Miami with a submerged sink, recessed-panel cabinets, white cabinets, grey walls, a stacked washer and dryer, beige floors and white worktops.
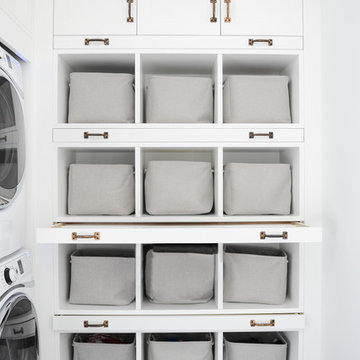
Cabinetry by: Esq Design.
Interior design by District 309
Photography: Tracey Ayton
This is an example of a large country l-shaped separated utility room in Vancouver with white cabinets, white walls, a stacked washer and dryer, open cabinets, ceramic flooring and grey floors.
This is an example of a large country l-shaped separated utility room in Vancouver with white cabinets, white walls, a stacked washer and dryer, open cabinets, ceramic flooring and grey floors.
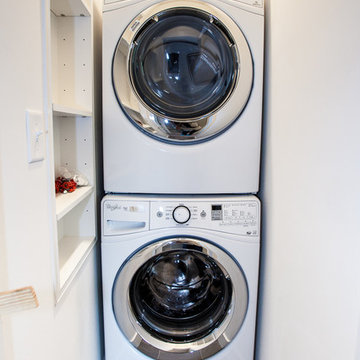
Save space by placing your front load washer and dryer on top of each other.
Inspiration for a small classic separated utility room in St Louis with white walls and a stacked washer and dryer.
Inspiration for a small classic separated utility room in St Louis with white walls and a stacked washer and dryer.
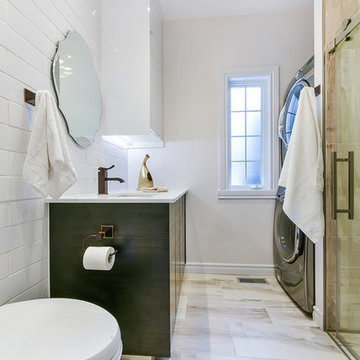
iluce concepts worked closely with Alexandra Corbu design on this residential renovation of 3 bathrooms in the house. lighting and accessories supplied by iluce concepts. Nice touch of illuminated mirrors with a diffoger for the master bathroom and a special light box in the main bath that brings warms to this modern design. Led light installed under the floating vanity, highlighting the floors and creating great night light.

This Laundry Room closet was transitioned to feel more like an actual Laundry Room by giving the space built in cabinetry and adding a functioning countertop. By having the built in storage, it helps hide the clutter of misc. storage items.
Photographer: Janis Nicolay
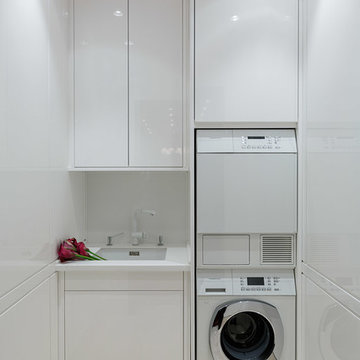
Ivan Sorokin
Design ideas for a contemporary single-wall separated utility room in Moscow with a submerged sink, flat-panel cabinets, white cabinets, white walls and a stacked washer and dryer.
Design ideas for a contemporary single-wall separated utility room in Moscow with a submerged sink, flat-panel cabinets, white cabinets, white walls and a stacked washer and dryer.
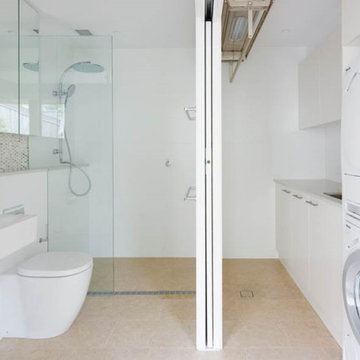
Guest bathroom with sliding doors to laundry room
Photo of a medium sized modern single-wall utility room in Sydney with a submerged sink, flat-panel cabinets, white cabinets, engineered stone countertops, white walls, travertine flooring and a stacked washer and dryer.
Photo of a medium sized modern single-wall utility room in Sydney with a submerged sink, flat-panel cabinets, white cabinets, engineered stone countertops, white walls, travertine flooring and a stacked washer and dryer.

Inspiration for a large traditional galley separated utility room in Other with a single-bowl sink, flat-panel cabinets, white cabinets, engineered stone countertops, white splashback, porcelain splashback, white walls, slate flooring, a stacked washer and dryer, black floors and white worktops.
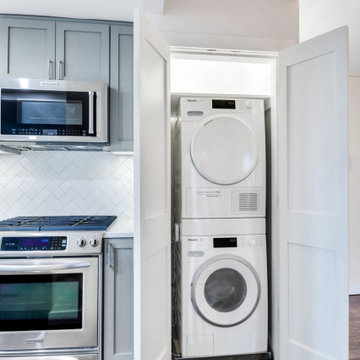
Laundry closet in our UWS condominium project
Design ideas for a medium sized single-wall laundry cupboard in New York with shaker cabinets, white cabinets and a stacked washer and dryer.
Design ideas for a medium sized single-wall laundry cupboard in New York with shaker cabinets, white cabinets and a stacked washer and dryer.
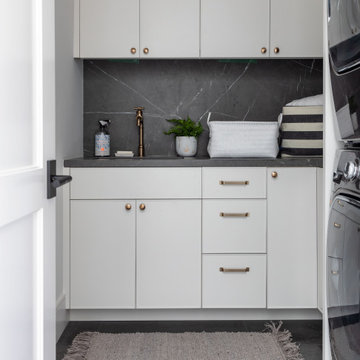
This is an example of a medium sized traditional u-shaped separated utility room in Houston with a built-in sink, flat-panel cabinets, grey cabinets, white walls, a stacked washer and dryer and grey worktops.

Integrated Washer and Dryer, Washer Dryer Stacked Cupboard, Penny Round Tiles, Small Hexagon Tiles, Black and White Laundry, Modern Laundry Ideas, Laundry Renovations Perth
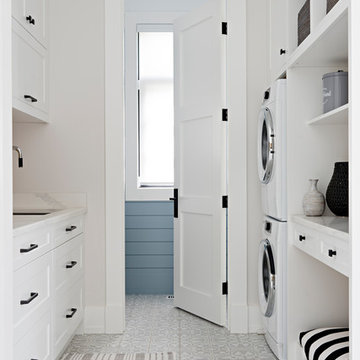
Design ideas for a traditional galley separated utility room in Toronto with a submerged sink, shaker cabinets, white cabinets, white walls, a stacked washer and dryer, multi-coloured floors and white worktops.
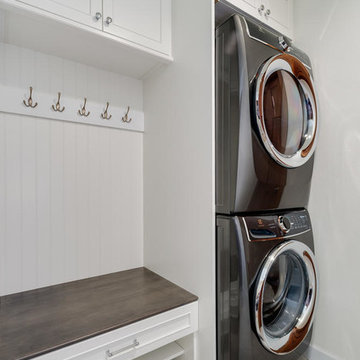
This is an example of a small rural single-wall utility room in Denver with a stacked washer and dryer.

We also created push to open built in units around white goods, for our clients utility room with WC and basin. Bringing the blue hue across to a practical room.

A Tom Howley bootility can combine a range of storage solutions. Tall pantry style storage can be designed for specific jobs such as housing an ironing board, laundry products and baskets or essential cleaning supplies. Other small kitchen appliances that may be cluttering up your kitchen can also be stored in a utility.

This is an example of a scandi u-shaped utility room in Other with open cabinets, white cabinets, white walls, vinyl flooring, a stacked washer and dryer, grey floors, a wallpapered ceiling and wallpapered walls.

This built in laundry shares the space with the kitchen, and with custom pocket sliding doors, when not in use, appears only as a large pantry, ensuring a high class clean and clutter free aesthetic.
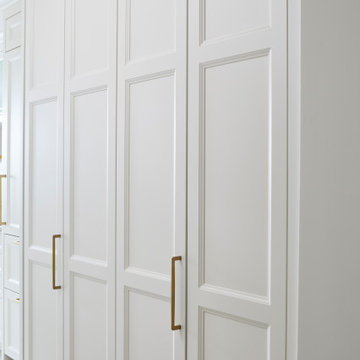
This built in laundry shares the space with the kitchen, and with custom pocket sliding doors, when not in use, appears only as a large pantry, ensuring a high class clean and clutter free aesthetic.

Photo of a small contemporary single-wall laundry cupboard in Sydney with a built-in sink, white cabinets, composite countertops, white splashback, ceramic splashback, white walls, porcelain flooring, a stacked washer and dryer, white floors and white worktops.
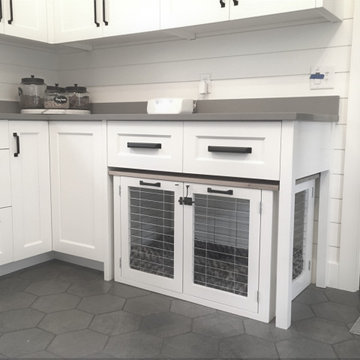
Laundry/Mudroom/Dog Kennel & treat space.
Design ideas for a medium sized country utility room in Minneapolis with a submerged sink, beaded cabinets, white cabinets, engineered stone countertops, white walls, ceramic flooring, a stacked washer and dryer, grey floors and grey worktops.
Design ideas for a medium sized country utility room in Minneapolis with a submerged sink, beaded cabinets, white cabinets, engineered stone countertops, white walls, ceramic flooring, a stacked washer and dryer, grey floors and grey worktops.
White Utility Room with a Stacked Washer and Dryer Ideas and Designs
8