White Utility Room with a Stacked Washer and Dryer Ideas and Designs
Refine by:
Budget
Sort by:Popular Today
161 - 180 of 1,705 photos
Item 1 of 3

This built in laundry shares the space with the kitchen, and with custom pocket sliding doors, when not in use, appears only as a large pantry, ensuring a high class clean and clutter free aesthetic.

Photo of a small contemporary single-wall laundry cupboard in Sydney with a built-in sink, white cabinets, composite countertops, white splashback, ceramic splashback, white walls, porcelain flooring, a stacked washer and dryer, white floors and white worktops.

Combined butlers pantry and laundry works well together. Plenty of storage including wall cupboards and hanging rail above bench with gorgeous marble herringbone tiles
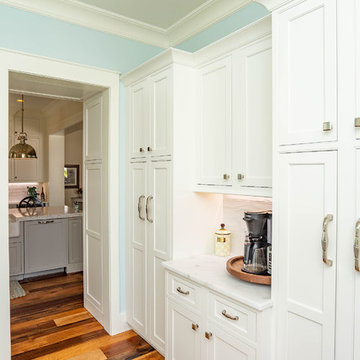
This is an example of a medium sized beach style galley utility room in Atlanta with shaker cabinets, white cabinets, quartz worktops, blue walls, dark hardwood flooring, a stacked washer and dryer, brown floors and white worktops.

Laundry Room in clean crisp whites with a warm brick tile floor. Engineered Quartz Color: Rio.
Small contemporary galley separated utility room in Detroit with a submerged sink, shaker cabinets, white cabinets, engineered stone countertops, white splashback, engineered quartz splashback, white walls, brick flooring, a stacked washer and dryer, brown floors and white worktops.
Small contemporary galley separated utility room in Detroit with a submerged sink, shaker cabinets, white cabinets, engineered stone countertops, white splashback, engineered quartz splashback, white walls, brick flooring, a stacked washer and dryer, brown floors and white worktops.

For this new family home in the rural area of Murrumbateman NSW, the interior design aesthetic was an earthy palette, incorporating soft patterns, stone cladding and warmth through timber finishes. For these empty nesters, simple and classic was key to be able to incorporate their collection of pre-loved furniture pieces and create a home for their children and grandchildren to enjoy. Built by REP Building. Photography by Hcreations.
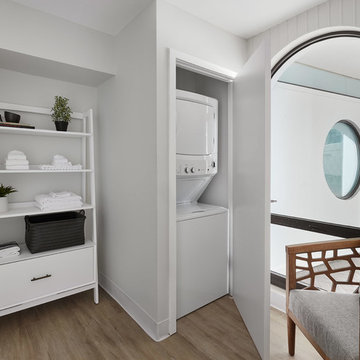
Contemporary laundry cupboard in Chicago with grey walls, light hardwood flooring, a stacked washer and dryer and beige floors.
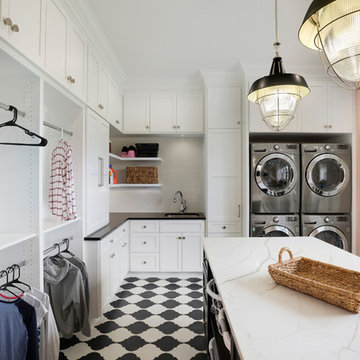
Photo of a traditional u-shaped utility room in Minneapolis with a submerged sink, shaker cabinets, white cabinets, pink walls, a stacked washer and dryer and white worktops.
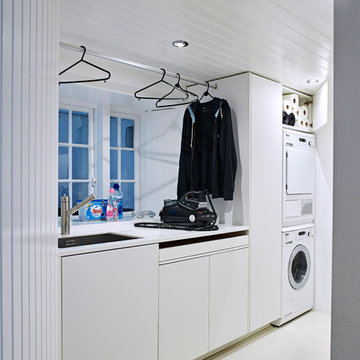
Laundry room.
Designed by Valerie Lecompte.
Photography by Nicholas Yarsley
Photo of a medium sized coastal galley utility room in Devon with flat-panel cabinets, white cabinets, composite countertops, a stacked washer and dryer, white walls, porcelain flooring and a submerged sink.
Photo of a medium sized coastal galley utility room in Devon with flat-panel cabinets, white cabinets, composite countertops, a stacked washer and dryer, white walls, porcelain flooring and a submerged sink.
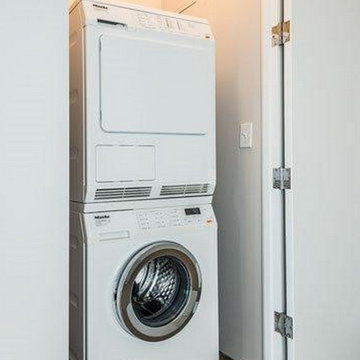
SFARMLS
Inspiration for a small contemporary single-wall laundry cupboard in San Francisco with white walls, medium hardwood flooring and a stacked washer and dryer.
Inspiration for a small contemporary single-wall laundry cupboard in San Francisco with white walls, medium hardwood flooring and a stacked washer and dryer.
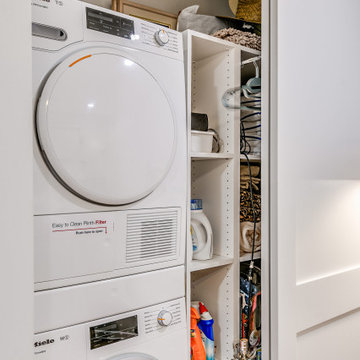
Great storage and functionality in a tight space!
Design ideas for a small nautical laundry cupboard in Tampa with a stacked washer and dryer.
Design ideas for a small nautical laundry cupboard in Tampa with a stacked washer and dryer.
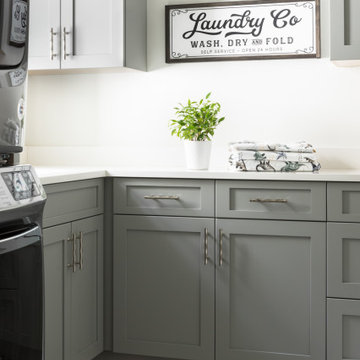
Medium sized traditional l-shaped separated utility room in Boston with shaker cabinets, grey cabinets, engineered stone countertops, white walls, ceramic flooring, a stacked washer and dryer, multi-coloured floors and white worktops.

Dura Supreme cabinetry
Lundry area
Homestead door, Maple wood with White painted finish
Photography by Kayser Photography of Lake Geneva Wi
Inspiration for a medium sized nautical galley utility room in Milwaukee with a submerged sink, shaker cabinets, white cabinets, granite worktops, green walls, travertine flooring and a stacked washer and dryer.
Inspiration for a medium sized nautical galley utility room in Milwaukee with a submerged sink, shaker cabinets, white cabinets, granite worktops, green walls, travertine flooring and a stacked washer and dryer.

Floor to ceiling cabinetry with a mixture of shelves provides plenty of storage space in this custom laundry room. Plenty of counter space for folding and watching your iPad while performing chores. Pet nook gives a proper space for pet bed and supplies. Space as pictured is in white melamine and RTF however we custom paint so it could be done in paint grade materials just as easily.

This is an example of a large traditional u-shaped utility room in Salt Lake City with a belfast sink, shaker cabinets, green cabinets, engineered stone countertops, white walls, porcelain flooring, a stacked washer and dryer, white floors, white worktops and a vaulted ceiling.
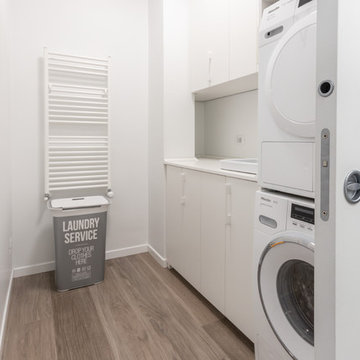
Lavanderia
Fotografo Maurizio Sala
Design ideas for a small contemporary single-wall separated utility room in Milan with a built-in sink, flat-panel cabinets, white cabinets, laminate countertops, white walls, porcelain flooring, a stacked washer and dryer and white worktops.
Design ideas for a small contemporary single-wall separated utility room in Milan with a built-in sink, flat-panel cabinets, white cabinets, laminate countertops, white walls, porcelain flooring, a stacked washer and dryer and white worktops.
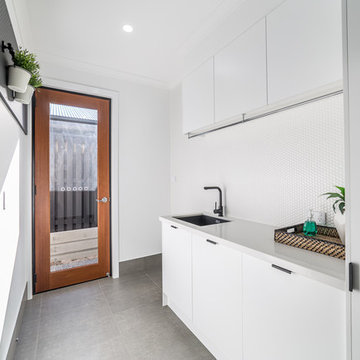
Photo of a large contemporary galley separated utility room in Brisbane with a submerged sink, white cabinets, engineered stone countertops, white walls, ceramic flooring, a stacked washer and dryer, grey floors and white worktops.
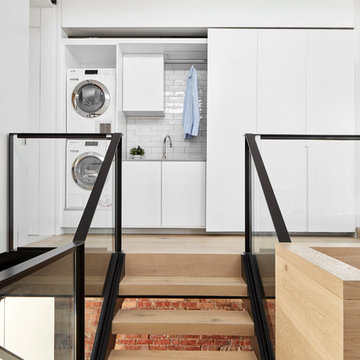
Jack Lovel
Inspiration for a contemporary single-wall laundry cupboard in Melbourne with flat-panel cabinets, white cabinets, light hardwood flooring, a stacked washer and dryer and beige floors.
Inspiration for a contemporary single-wall laundry cupboard in Melbourne with flat-panel cabinets, white cabinets, light hardwood flooring, a stacked washer and dryer and beige floors.

Design ideas for a medium sized traditional galley separated utility room in Indianapolis with shaker cabinets, white cabinets, wood worktops, black splashback, window splashback, white walls, ceramic flooring, a stacked washer and dryer, black floors, brown worktops and wallpapered walls.
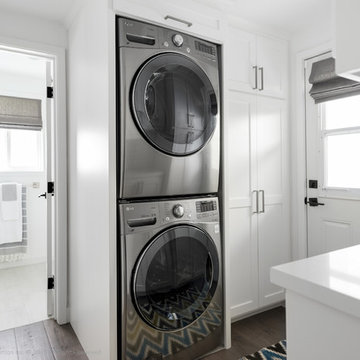
DESIGN BUILD REMODEL | Laundry Room and Guest Bath Remodel | FOUR POINT DESIGN BUILD INC.
This completely transformed 3500+ sf family dream home sits atop the gorgeous hills of Calabasas, CA and celebrates the strategic and eclectic merging of contemporary and mid-century modern styles with the earthy touches of a world traveler! Home to an active family, including three dogs, a cat, two kids, and a constant stream of friends and family, when considering the LAUNDRY ROOM AND GUEST BATH, our focus was on high function, durability, and organization!
AS SEEN IN Better Homes and Gardens BEFORE & AFTER | 10 page feature and COVER | Spring 2016
Photography by Riley Jamison
White Utility Room with a Stacked Washer and Dryer Ideas and Designs
9