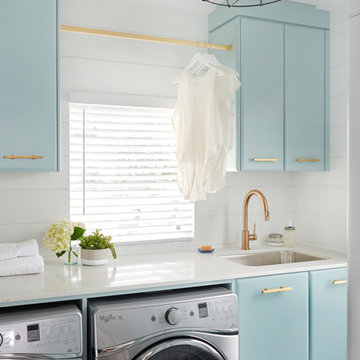White Utility Room with Blue Cabinets Ideas and Designs
Refine by:
Budget
Sort by:Popular Today
141 - 160 of 482 photos
Item 1 of 3
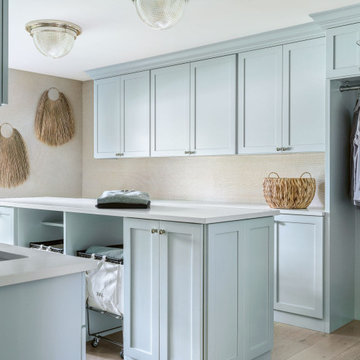
Remodel Collab with Temple & Hentz (Designer) and Tegethoff Homes (Builder). Cabinets provided by Detailed Designs and Wright Cabinet Shop.
Inspiration for a large traditional galley separated utility room in St Louis with a submerged sink, flat-panel cabinets, blue cabinets, engineered stone countertops, beige walls, light hardwood flooring, a side by side washer and dryer, brown floors, white worktops and wallpapered walls.
Inspiration for a large traditional galley separated utility room in St Louis with a submerged sink, flat-panel cabinets, blue cabinets, engineered stone countertops, beige walls, light hardwood flooring, a side by side washer and dryer, brown floors, white worktops and wallpapered walls.
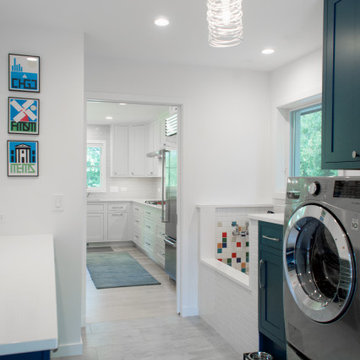
The laundry room is also the mudroom. There is a dog wash area included as well.
Photo of a medium sized midcentury galley utility room in Chicago with recessed-panel cabinets, blue cabinets, engineered stone countertops, white walls, porcelain flooring, a side by side washer and dryer, grey floors and white worktops.
Photo of a medium sized midcentury galley utility room in Chicago with recessed-panel cabinets, blue cabinets, engineered stone countertops, white walls, porcelain flooring, a side by side washer and dryer, grey floors and white worktops.
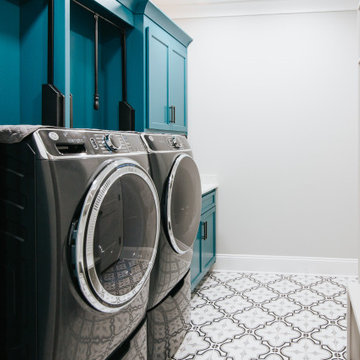
Custom cabinets painted in Sherwin Williams, "Deep Sea Dive" adorn the hard working combined laundry and mud room. The encaustic cement tile does overtime in durability and theatrics.
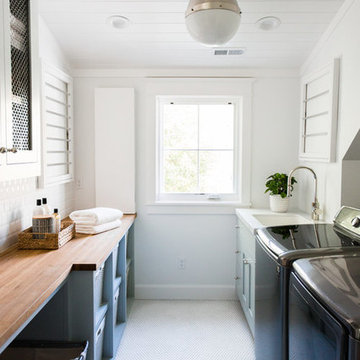
This is an example of a large beach style separated utility room in Salt Lake City with blue cabinets, wood worktops, white walls, a side by side washer and dryer, white floors and beige worktops.
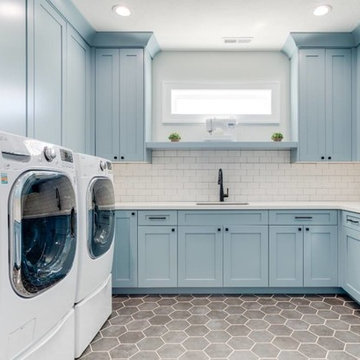
Design ideas for a medium sized traditional u-shaped separated utility room in Salt Lake City with a submerged sink, recessed-panel cabinets, blue cabinets, engineered stone countertops, white walls, ceramic flooring, a side by side washer and dryer, grey floors and white worktops.
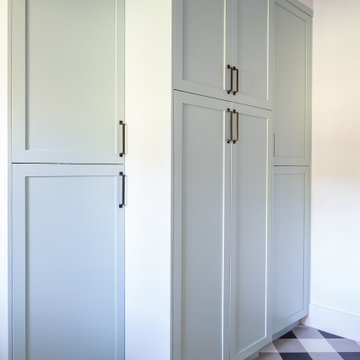
Large rural l-shaped separated utility room in Houston with a belfast sink, recessed-panel cabinets, blue cabinets, white walls, ceramic flooring, a side by side washer and dryer, multi-coloured floors and white worktops.
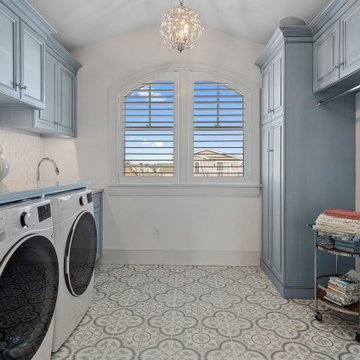
Inspiration for a large beach style single-wall separated utility room in New York with a submerged sink, recessed-panel cabinets, blue cabinets, quartz worktops, multi-coloured splashback, white walls, porcelain flooring, a side by side washer and dryer, multi-coloured floors and white worktops.
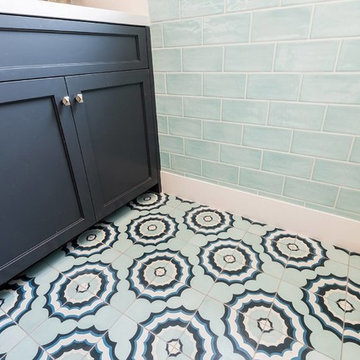
Cement tile detailing at laundry room
Inspiration for a small coastal separated utility room in Los Angeles with shaker cabinets, blue cabinets, engineered stone countertops, blue walls, ceramic flooring, a side by side washer and dryer, blue floors and white worktops.
Inspiration for a small coastal separated utility room in Los Angeles with shaker cabinets, blue cabinets, engineered stone countertops, blue walls, ceramic flooring, a side by side washer and dryer, blue floors and white worktops.
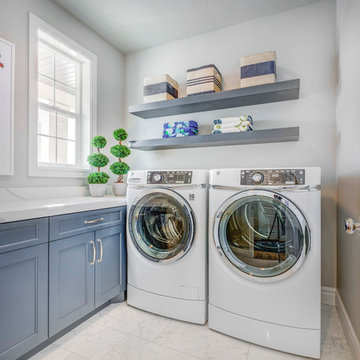
Mark Heywood
Design ideas for a classic utility room in Salt Lake City with recessed-panel cabinets, blue cabinets, white walls, a side by side washer and dryer, white floors and white worktops.
Design ideas for a classic utility room in Salt Lake City with recessed-panel cabinets, blue cabinets, white walls, a side by side washer and dryer, white floors and white worktops.
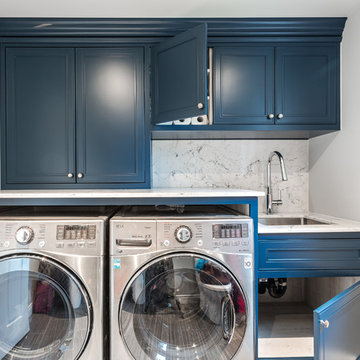
Inspiration for a small classic single-wall separated utility room in Montreal with a submerged sink, blue cabinets, engineered stone countertops, white walls, ceramic flooring, a side by side washer and dryer, grey floors, grey worktops and recessed-panel cabinets.
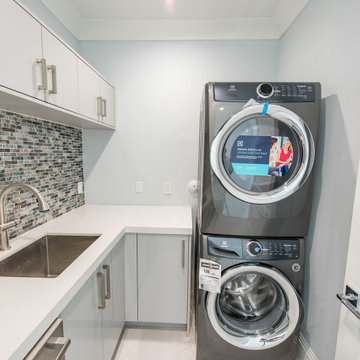
Contemporary l-shaped utility room in Miami with a submerged sink, blue cabinets, engineered stone countertops, blue splashback, mosaic tiled splashback, blue walls, ceramic flooring, a stacked washer and dryer and white worktops.
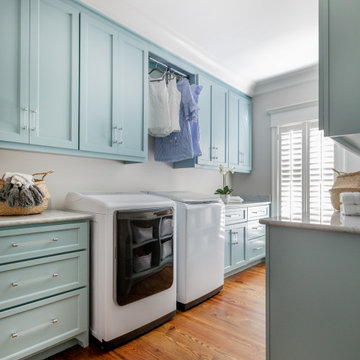
Photo: Jessie Preza Photography
Photo of a large traditional galley separated utility room in Atlanta with shaker cabinets, blue cabinets, engineered stone countertops, beige walls, medium hardwood flooring, a side by side washer and dryer, brown floors and grey worktops.
Photo of a large traditional galley separated utility room in Atlanta with shaker cabinets, blue cabinets, engineered stone countertops, beige walls, medium hardwood flooring, a side by side washer and dryer, brown floors and grey worktops.
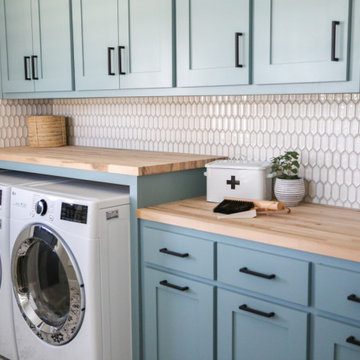
Inspiration for a medium sized traditional single-wall separated utility room in Dallas with recessed-panel cabinets, blue cabinets, wood worktops, grey walls, ceramic flooring, a side by side washer and dryer, multi-coloured floors and brown worktops.
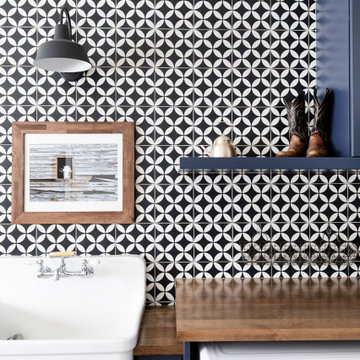
FLOOR360 provided and installed the tile backsplash in lower level laundry room. Builder: Hart DeNoble Builders
Rural utility room in Other with a belfast sink, blue cabinets, wood worktops, black splashback, a side by side washer and dryer and brown worktops.
Rural utility room in Other with a belfast sink, blue cabinets, wood worktops, black splashback, a side by side washer and dryer and brown worktops.
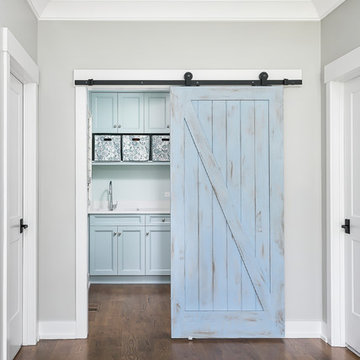
Inspiration for a large traditional l-shaped separated utility room in Chicago with shaker cabinets, blue cabinets, engineered stone countertops, blue walls, brown floors, white worktops, a side by side washer and dryer and dark hardwood flooring.

This spectacular family home situated above Lake Hodges in San Diego with sweeping views, was a complete interior and partial exterior remodel. Having gone untouched for decades, the home presented a unique challenge in that it was comprised of many cramped, unpermitted rooms and spaces that had been added over the years, stifling the home's true potential. Our team gutted the home down to the studs and started nearly from scratch.
The end result is simply stunning. Light, bright, and modern, the new version of this home demonstrates the power of thoughtful architectural planning, creative problem solving, and expert design details.

Large traditional single-wall utility room in Miami with a submerged sink, recessed-panel cabinets, blue cabinets, beige walls, a stacked washer and dryer, beige floors, white worktops and wallpapered walls.
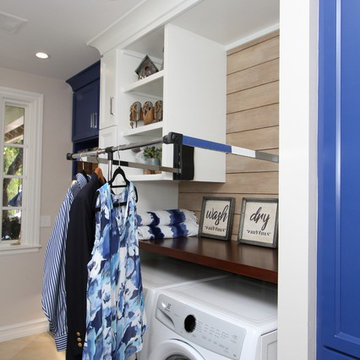
Inspiration for a large contemporary galley utility room in Orange County with a submerged sink, recessed-panel cabinets, blue cabinets, quartz worktops, beige walls, porcelain flooring, a side by side washer and dryer, beige floors and white worktops.

This beautifully designed and lovingly crafted bespoke handcrafted kitchen features a four panelled slip detailed door. The 30mm tulip wood cabintery has been handpainted in Farrow & Ball Old White with island in Pigeon and wall panelling in Slipper Satin. An Iroko breakfast bar brings warmth and texture, while contrasting nicely with the 30mm River White granite work surface. Images Infinity Media
White Utility Room with Blue Cabinets Ideas and Designs
8
