White Utility Room with Ceramic Flooring Ideas and Designs
Refine by:
Budget
Sort by:Popular Today
161 - 180 of 2,441 photos
Item 1 of 3
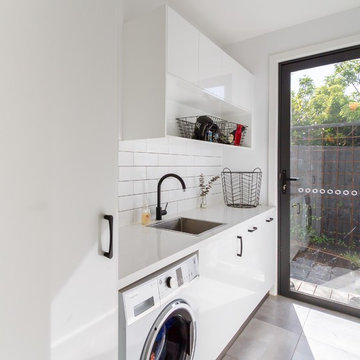
Designer: Michael Simpson; Photography by Yvonne Menegal
Medium sized modern single-wall separated utility room in Melbourne with flat-panel cabinets, white cabinets, engineered stone countertops, white walls and ceramic flooring.
Medium sized modern single-wall separated utility room in Melbourne with flat-panel cabinets, white cabinets, engineered stone countertops, white walls and ceramic flooring.

Shaker kitchen style and soft pink walls in the utility room
Classic utility room in Buckinghamshire with shaker cabinets, composite countertops, pink splashback, ceramic splashback, ceramic flooring, pink floors, white worktops and a submerged sink.
Classic utility room in Buckinghamshire with shaker cabinets, composite countertops, pink splashback, ceramic splashback, ceramic flooring, pink floors, white worktops and a submerged sink.

Transformed a large empty laundry room by adding a mudroom with custom built-in hampers and lots of extra storage.
Design ideas for a medium sized country separated utility room in Las Vegas with shaker cabinets, grey cabinets, granite worktops, white splashback, ceramic splashback, grey walls, ceramic flooring, a side by side washer and dryer, grey floors and beige worktops.
Design ideas for a medium sized country separated utility room in Las Vegas with shaker cabinets, grey cabinets, granite worktops, white splashback, ceramic splashback, grey walls, ceramic flooring, a side by side washer and dryer, grey floors and beige worktops.

House 13 - Three Birds Renovations Laundry room with TileCloud Tiles. Using our Annangrove mixed cross tile.
Inspiration for a large rustic utility room in Sydney with beige cabinets, marble worktops, white splashback, marble splashback, beige walls, ceramic flooring, a side by side washer and dryer, multi-coloured floors, white worktops and panelled walls.
Inspiration for a large rustic utility room in Sydney with beige cabinets, marble worktops, white splashback, marble splashback, beige walls, ceramic flooring, a side by side washer and dryer, multi-coloured floors, white worktops and panelled walls.

Design ideas for a medium sized traditional galley separated utility room in Indianapolis with shaker cabinets, white cabinets, wood worktops, black splashback, window splashback, white walls, ceramic flooring, a stacked washer and dryer, black floors, brown worktops and wallpapered walls.

A fun laundry and craft room complete with a sink, bench, and ample folding space! Check out that patterned cement floor tile!
Design ideas for an expansive mediterranean utility room in San Diego with a single-bowl sink, shaker cabinets, blue cabinets, quartz worktops, blue walls, ceramic flooring, a side by side washer and dryer, white floors and beige worktops.
Design ideas for an expansive mediterranean utility room in San Diego with a single-bowl sink, shaker cabinets, blue cabinets, quartz worktops, blue walls, ceramic flooring, a side by side washer and dryer, white floors and beige worktops.

Design ideas for a classic single-wall separated utility room in Los Angeles with a submerged sink, shaker cabinets, beige cabinets, marble worktops, white walls, ceramic flooring, a stacked washer and dryer, multi-coloured floors and grey worktops.
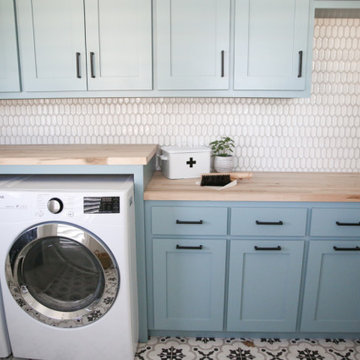
Inspiration for a medium sized classic single-wall separated utility room in Dallas with recessed-panel cabinets, blue cabinets, wood worktops, grey walls, ceramic flooring, a side by side washer and dryer, multi-coloured floors and brown worktops.
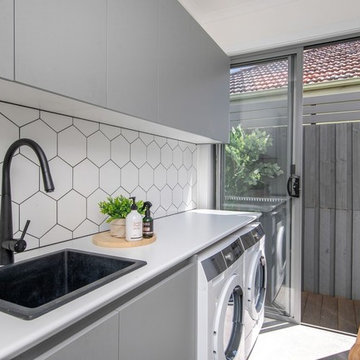
This is an example of a small single-wall separated utility room in Other with a built-in sink, recessed-panel cabinets, grey cabinets, laminate countertops, white walls, ceramic flooring, a side by side washer and dryer, grey floors and white worktops.

Tom Roe
Inspiration for a small classic l-shaped utility room in Melbourne with a built-in sink, beaded cabinets, white cabinets, marble worktops, blue walls, ceramic flooring, an integrated washer and dryer, multi-coloured floors and white worktops.
Inspiration for a small classic l-shaped utility room in Melbourne with a built-in sink, beaded cabinets, white cabinets, marble worktops, blue walls, ceramic flooring, an integrated washer and dryer, multi-coloured floors and white worktops.
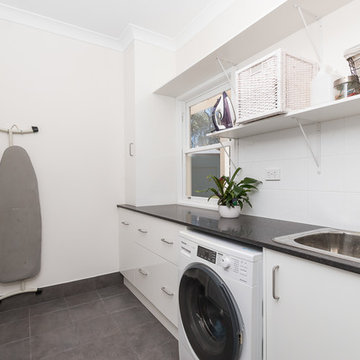
Photo of a contemporary single-wall separated utility room in Brisbane with a built-in sink, flat-panel cabinets, white cabinets, engineered stone countertops, white walls, ceramic flooring, a side by side washer and dryer and grey floors.
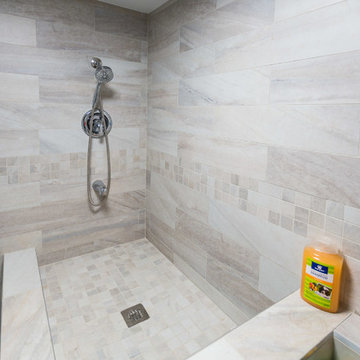
Photo of a medium sized classic l-shaped utility room in DC Metro with a submerged sink, raised-panel cabinets, grey cabinets, granite worktops, beige walls, ceramic flooring, a stacked washer and dryer, beige floors and multicoloured worktops.
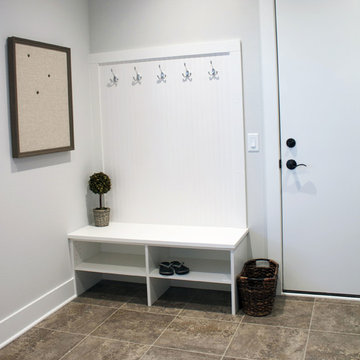
White decorative cubby and ceramic tile complete the mudroom side of enclosed laundry room off of the garage in Waunakee, WI by Degnan Design Builders
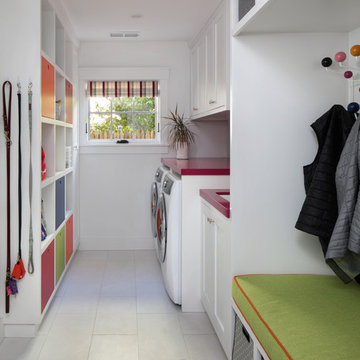
Midcentury utility room in San Francisco with shaker cabinets, white cabinets, composite countertops, white walls, ceramic flooring, a side by side washer and dryer, white floors and red worktops.
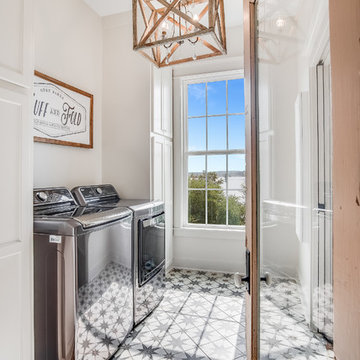
This is an example of a medium sized country utility room in New Orleans with shaker cabinets, white cabinets, ceramic flooring and a side by side washer and dryer.
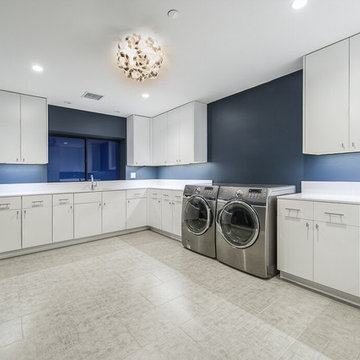
Design ideas for a large contemporary single-wall separated utility room in Phoenix with flat-panel cabinets, white cabinets, blue walls, a side by side washer and dryer, a submerged sink and ceramic flooring.
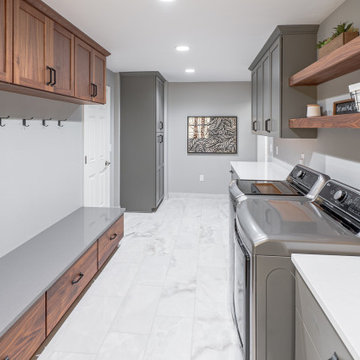
Using some of the garage space, their existing laundry room was transformed into a spacious area for laundry and storage needs.
Photo of a large traditional galley utility room in Milwaukee with recessed-panel cabinets, medium wood cabinets, engineered stone countertops, grey walls, ceramic flooring, a side by side washer and dryer, white floors and white worktops.
Photo of a large traditional galley utility room in Milwaukee with recessed-panel cabinets, medium wood cabinets, engineered stone countertops, grey walls, ceramic flooring, a side by side washer and dryer, white floors and white worktops.

Small farmhouse single-wall separated utility room in Atlanta with a single-bowl sink, shaker cabinets, blue cabinets, wood worktops, white splashback, metro tiled splashback, beige walls, ceramic flooring, a stacked washer and dryer, white floors and brown worktops.

Laundry room storage with stainless steel utility sink.
Design ideas for a medium sized retro utility room in San Francisco with an utility sink, flat-panel cabinets, light wood cabinets, laminate countertops, white walls, ceramic flooring, a side by side washer and dryer, red floors and grey worktops.
Design ideas for a medium sized retro utility room in San Francisco with an utility sink, flat-panel cabinets, light wood cabinets, laminate countertops, white walls, ceramic flooring, a side by side washer and dryer, red floors and grey worktops.
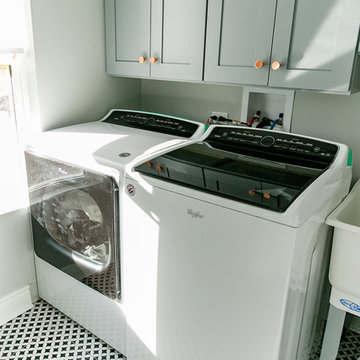
New Laundry room photos with new appliances and cabinets.
Small contemporary single-wall utility room in Chicago with shaker cabinets, grey cabinets, white walls, ceramic flooring and multi-coloured floors.
Small contemporary single-wall utility room in Chicago with shaker cabinets, grey cabinets, white walls, ceramic flooring and multi-coloured floors.
White Utility Room with Ceramic Flooring Ideas and Designs
9