White Utility Room with Dark Wood Cabinets Ideas and Designs
Refine by:
Budget
Sort by:Popular Today
161 - 180 of 215 photos
Item 1 of 3
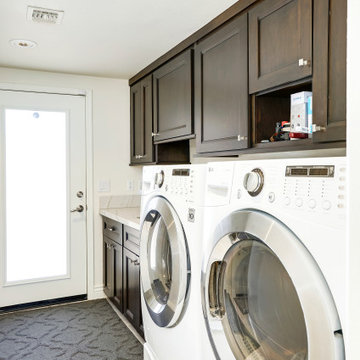
Medium sized traditional utility room in Phoenix with a submerged sink, recessed-panel cabinets, dark wood cabinets, quartz worktops, white walls, porcelain flooring, a side by side washer and dryer, beige floors and white worktops.

Design ideas for a large modern single-wall utility room in Sydney with a single-bowl sink, flat-panel cabinets, dark wood cabinets, engineered stone countertops, glass sheet splashback, white walls, vinyl flooring, a concealed washer and dryer, brown floors, white worktops and a vaulted ceiling.
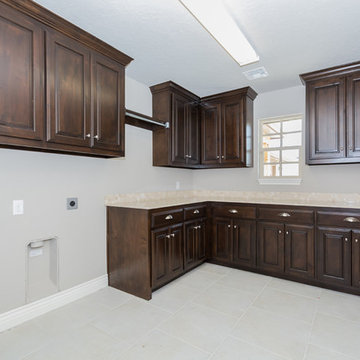
Classic separated utility room in Oklahoma City with raised-panel cabinets, dark wood cabinets, marble worktops and a side by side washer and dryer.
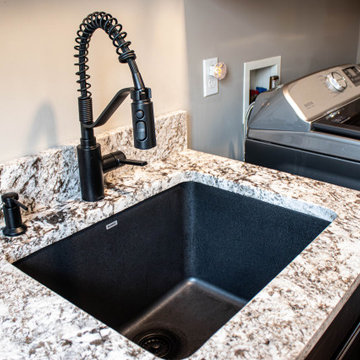
This laundry room was updated using Merillat birch traditional overlay cabinetry with Twilight stain and colony door style. The countertop is 3cm Bianco Antico Granite with an eased edge. The hardware is Atlas Homewares Distressed Pulls and Knobs in Oil Rubbed Bronze. A Blanco Liven Laundry sink with a Moen Gentra LX pull out faucet was installed.
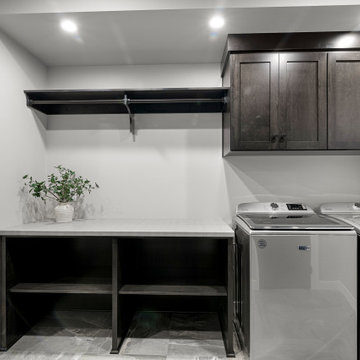
Inspiration for an utility room in Other with recessed-panel cabinets, dark wood cabinets and a side by side washer and dryer.
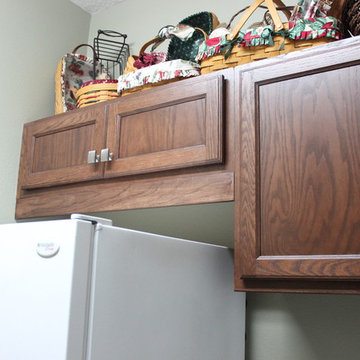
Showplace Wood Products
This is an example of a traditional utility room in Tampa with flat-panel cabinets, dark wood cabinets and grey walls.
This is an example of a traditional utility room in Tampa with flat-panel cabinets, dark wood cabinets and grey walls.
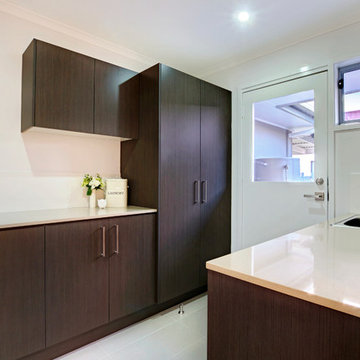
Design ideas for a medium sized contemporary galley separated utility room in Sunshine Coast with a submerged sink, open cabinets, dark wood cabinets, engineered stone countertops, white walls, ceramic flooring and a side by side washer and dryer.
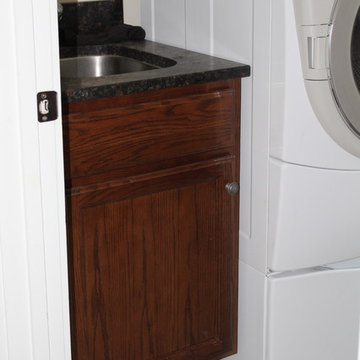
The laundry room has a dark sink cabinet wit dark granite. The floor is a slate tile.
Design ideas for a medium sized traditional single-wall separated utility room in Atlanta with a submerged sink, shaker cabinets, dark wood cabinets, granite worktops, beige walls, slate flooring, a side by side washer and dryer, multi-coloured floors and black worktops.
Design ideas for a medium sized traditional single-wall separated utility room in Atlanta with a submerged sink, shaker cabinets, dark wood cabinets, granite worktops, beige walls, slate flooring, a side by side washer and dryer, multi-coloured floors and black worktops.
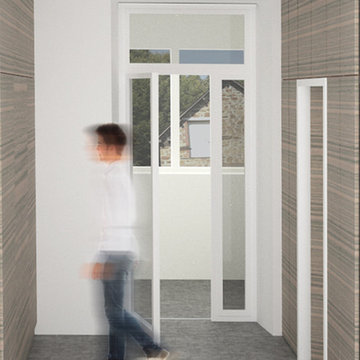
Inspiration for a medium sized contemporary single-wall utility room in Rennes with beaded cabinets, dark wood cabinets, white walls, concrete flooring and a concealed washer and dryer.
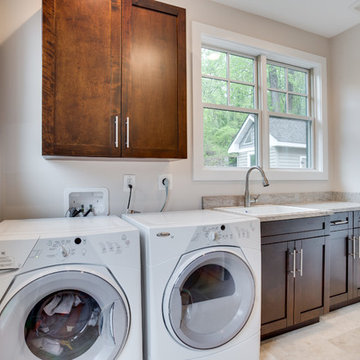
Bay Shore Creative Images, LLC
Design ideas for a medium sized classic single-wall separated utility room in Baltimore with a built-in sink, shaker cabinets, dark wood cabinets, beige walls, porcelain flooring and a side by side washer and dryer.
Design ideas for a medium sized classic single-wall separated utility room in Baltimore with a built-in sink, shaker cabinets, dark wood cabinets, beige walls, porcelain flooring and a side by side washer and dryer.
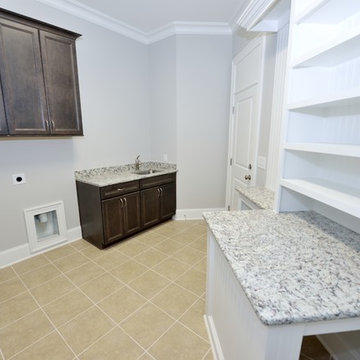
Photo: M. Eric Honeycutt
Photo of an utility room in Raleigh with dark wood cabinets, granite worktops, grey walls and a side by side washer and dryer.
Photo of an utility room in Raleigh with dark wood cabinets, granite worktops, grey walls and a side by side washer and dryer.
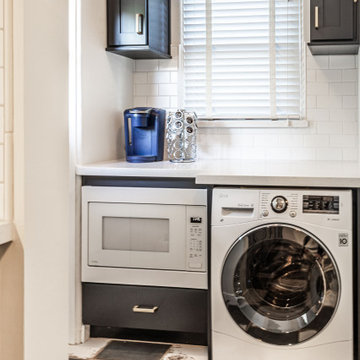
Photo of a small retro single-wall utility room in Phoenix with recessed-panel cabinets, dark wood cabinets, quartz worktops, white splashback, metro tiled splashback, ceramic flooring, an integrated washer and dryer, multi-coloured floors and white worktops.
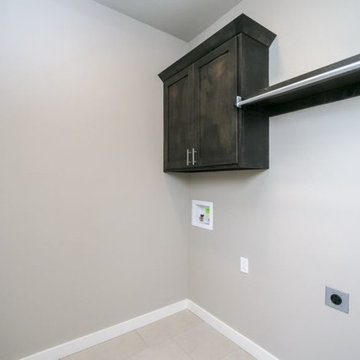
Contemporary single-wall separated utility room in Oklahoma City with shaker cabinets, dark wood cabinets, beige walls and ceramic flooring.
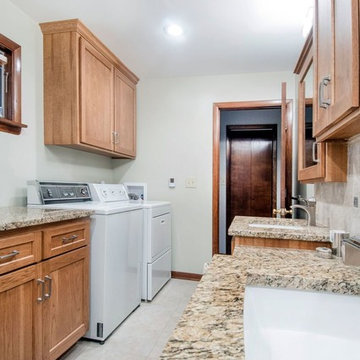
Inspiration for a medium sized traditional separated utility room in Cincinnati with a submerged sink, recessed-panel cabinets, dark wood cabinets, granite worktops, grey walls, porcelain flooring, a side by side washer and dryer, grey floors and multicoloured worktops.
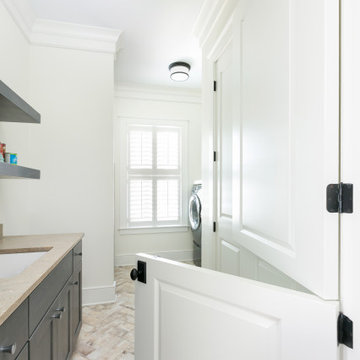
This laundry boast storage space as well as a dedicated dog wash shower for the 2 furry family members. A great place to drop off beach toys to dry it serves as a multi use heart of the home.
Photography: Patrick Brickman
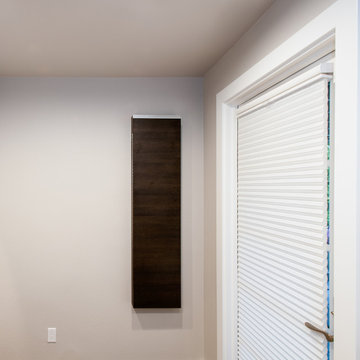
Contemporary utility room in Seattle with flat-panel cabinets, dark wood cabinets and beige walls.
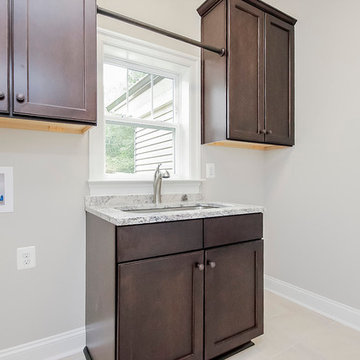
Photo of a medium sized classic galley separated utility room in Other with a submerged sink, shaker cabinets, dark wood cabinets, granite worktops, beige walls, ceramic flooring, a side by side washer and dryer and beige floors.
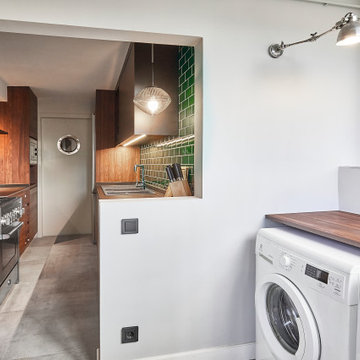
Color paredes de color gris. Abrimos la cocina al lavadero para optimizar la entrada de luz.
Inspiration for a bohemian utility room in Barcelona with dark wood cabinets, a side by side washer and dryer and grey floors.
Inspiration for a bohemian utility room in Barcelona with dark wood cabinets, a side by side washer and dryer and grey floors.
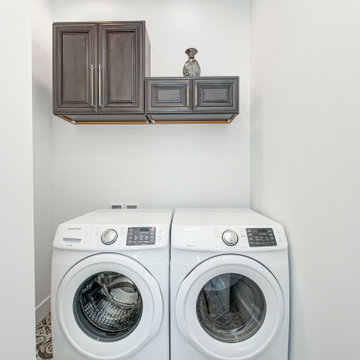
Inspiration for a small classic single-wall separated utility room in Indianapolis with flat-panel cabinets, dark wood cabinets and a side by side washer and dryer.
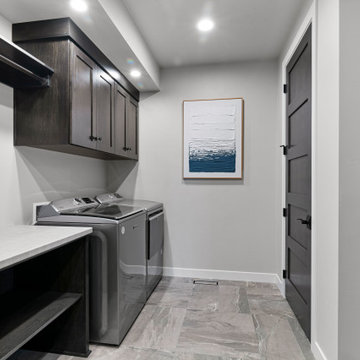
This is an example of an utility room in Other with recessed-panel cabinets, dark wood cabinets and a side by side washer and dryer.
White Utility Room with Dark Wood Cabinets Ideas and Designs
9