White Utility Room with Granite Splashback Ideas and Designs
Refine by:
Budget
Sort by:Popular Today
1 - 20 of 26 photos
Item 1 of 3

Design ideas for a medium sized country galley separated utility room in Atlanta with a submerged sink, shaker cabinets, white cabinets, granite worktops, granite splashback, white walls, limestone flooring, a side by side washer and dryer, black floors and multicoloured worktops.

Super Pantry Laundry
Photo of a small classic galley utility room in Phoenix with a submerged sink, recessed-panel cabinets, white cabinets, quartz worktops, beige walls, dark hardwood flooring, a side by side washer and dryer, beige worktops, beige splashback, granite splashback and beige floors.
Photo of a small classic galley utility room in Phoenix with a submerged sink, recessed-panel cabinets, white cabinets, quartz worktops, beige walls, dark hardwood flooring, a side by side washer and dryer, beige worktops, beige splashback, granite splashback and beige floors.
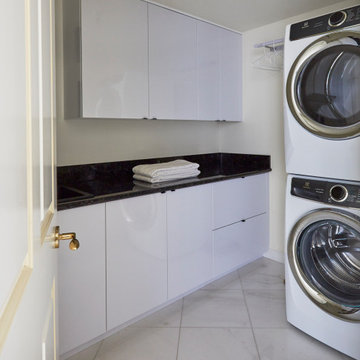
Small contemporary single-wall separated utility room in Miami with a submerged sink, flat-panel cabinets, white cabinets, granite worktops, black splashback, granite splashback, white walls, marble flooring, a stacked washer and dryer, white floors and black worktops.

Traditional galley utility room in Other with a submerged sink, raised-panel cabinets, white cabinets, granite worktops, multi-coloured splashback, granite splashback, multi-coloured walls, a side by side washer and dryer, white floors, multicoloured worktops and wallpapered walls.
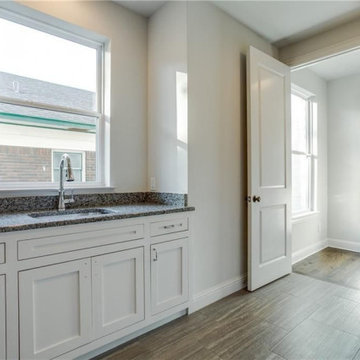
Large classic separated utility room in Dallas with a single-bowl sink, recessed-panel cabinets, white cabinets, quartz worktops, grey splashback, granite splashback, grey walls, porcelain flooring, a side by side washer and dryer, grey floors and grey worktops.
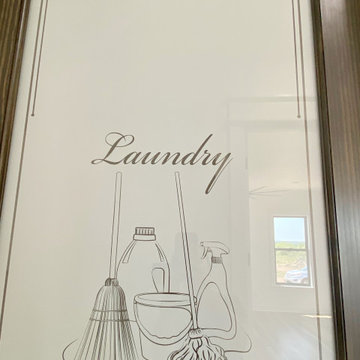
Large rural galley separated utility room in Austin with a submerged sink, shaker cabinets, white cabinets, granite worktops, black splashback, granite splashback, white walls, laminate floors, a side by side washer and dryer, brown floors and black worktops.
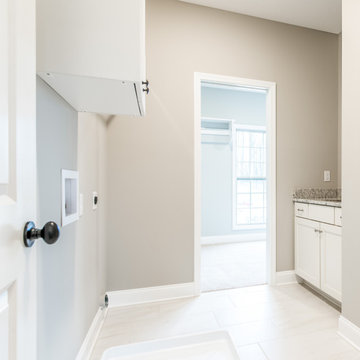
Laundry Room connected to Owner's Closet
Photo of a rural utility room in Other with a submerged sink, shaker cabinets, white cabinets, granite worktops, white splashback, granite splashback, grey walls, ceramic flooring, a side by side washer and dryer, white floors and white worktops.
Photo of a rural utility room in Other with a submerged sink, shaker cabinets, white cabinets, granite worktops, white splashback, granite splashback, grey walls, ceramic flooring, a side by side washer and dryer, white floors and white worktops.
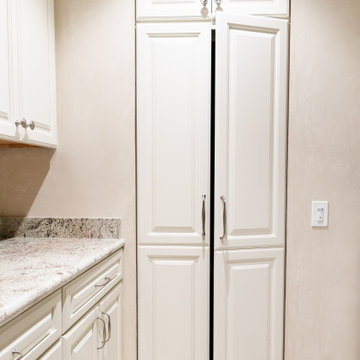
Walk-through
Photo of a medium sized mediterranean galley separated utility room in San Francisco with a submerged sink, raised-panel cabinets, white cabinets, granite worktops, beige splashback, granite splashback, beige walls, limestone flooring, a side by side washer and dryer, beige floors and beige worktops.
Photo of a medium sized mediterranean galley separated utility room in San Francisco with a submerged sink, raised-panel cabinets, white cabinets, granite worktops, beige splashback, granite splashback, beige walls, limestone flooring, a side by side washer and dryer, beige floors and beige worktops.
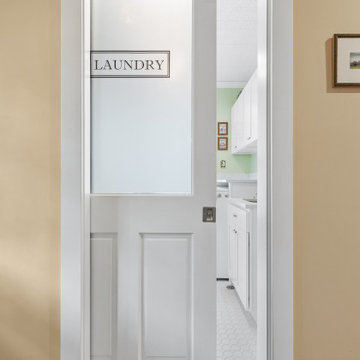
Design ideas for a victorian galley utility room in Chicago with a submerged sink, shaker cabinets, white cabinets, granite worktops, beige splashback, granite splashback, green walls, ceramic flooring, a side by side washer and dryer, white floors, white worktops, a coffered ceiling and wainscoting.

Charming custom Craftsman home in East Dallas.
Inspiration for a large l-shaped separated utility room in Dallas with a submerged sink, shaker cabinets, white cabinets, granite worktops, black splashback, granite splashback, white walls, ceramic flooring, a side by side washer and dryer, black floors and blue worktops.
Inspiration for a large l-shaped separated utility room in Dallas with a submerged sink, shaker cabinets, white cabinets, granite worktops, black splashback, granite splashback, white walls, ceramic flooring, a side by side washer and dryer, black floors and blue worktops.
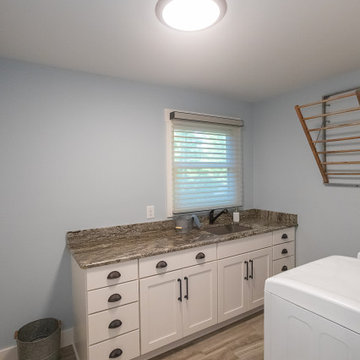
Lake Cabin Home Addition - Laundry Room
Photo of a medium sized traditional galley separated utility room in Atlanta with a submerged sink, recessed-panel cabinets, white cabinets, granite worktops, brown splashback, granite splashback, blue walls, porcelain flooring, a side by side washer and dryer, beige floors and brown worktops.
Photo of a medium sized traditional galley separated utility room in Atlanta with a submerged sink, recessed-panel cabinets, white cabinets, granite worktops, brown splashback, granite splashback, blue walls, porcelain flooring, a side by side washer and dryer, beige floors and brown worktops.
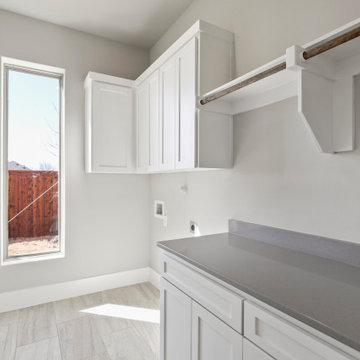
Design ideas for a large classic single-wall utility room in Dallas with beaded cabinets, grey cabinets, granite worktops, grey splashback, granite splashback, grey walls, light hardwood flooring, a side by side washer and dryer, grey floors and grey worktops.
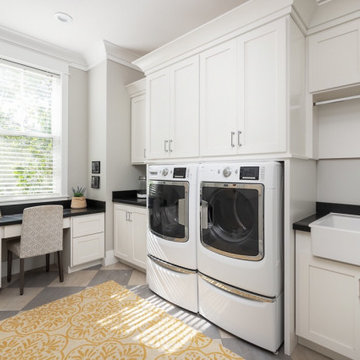
Photo of a large traditional l-shaped separated utility room with a belfast sink, shaker cabinets, white cabinets, granite worktops, black splashback, granite splashback, grey walls, porcelain flooring, a side by side washer and dryer, multi-coloured floors and black worktops.
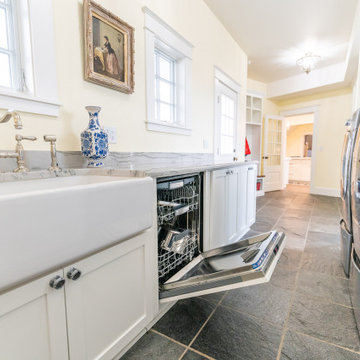
Inspiration for a large farmhouse galley utility room in Other with a belfast sink, shaker cabinets, white cabinets, granite worktops, grey splashback, granite splashback, yellow walls, porcelain flooring, a side by side washer and dryer, grey floors and grey worktops.
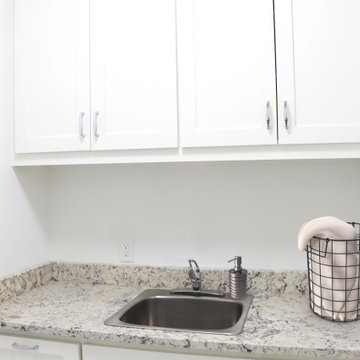
Photo of a modern separated utility room in Houston with a built-in sink, shaker cabinets, white cabinets, granite worktops, granite splashback, white walls, porcelain flooring, a side by side washer and dryer, white floors and beige worktops.
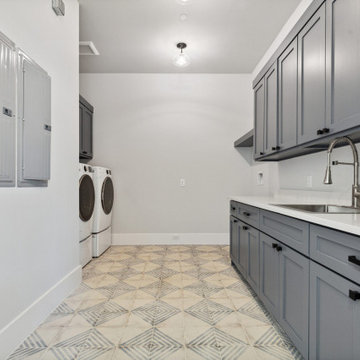
Laundry rooms are becoming multifunctional spaces, blending utility with aesthetics. Smart technology is integrating into machines, making washing more efficient and environmentally friendly. As homes shrink in urban areas, optimizing space is crucial; hence, stackable units and foldable workstations are on the rise. Sustainable materials are favored, addressing environmental concerns. Designing for accessibility, accommodating different abilities and ages, is essential, ensuring everyone can navigate the space with ease.
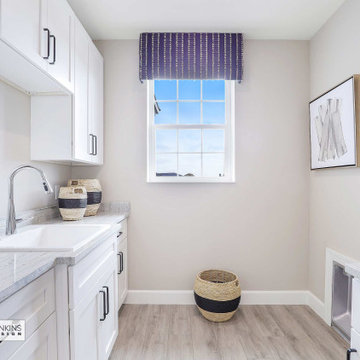
Inspiration for a medium sized beach style galley separated utility room in Other with a built-in sink, recessed-panel cabinets, white cabinets, granite worktops, grey splashback, granite splashback, beige walls, light hardwood flooring, a side by side washer and dryer, beige floors and grey worktops.
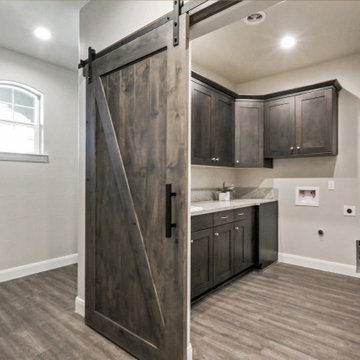
Inspiration for a classic utility room in Other with a single-bowl sink, shaker cabinets, granite worktops, granite splashback and vinyl flooring.
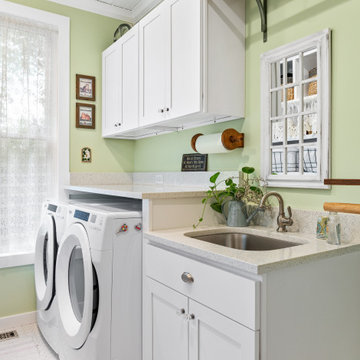
Inspiration for a victorian galley utility room in Chicago with a submerged sink, shaker cabinets, white cabinets, granite worktops, beige splashback, granite splashback, green walls, ceramic flooring, a side by side washer and dryer, white floors, white worktops, a coffered ceiling and wainscoting.
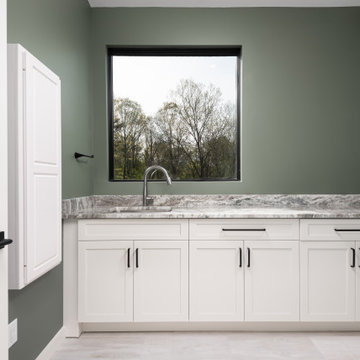
Medium sized classic galley separated utility room in Other with a submerged sink, shaker cabinets, white cabinets, granite worktops, grey splashback, granite splashback, green walls, ceramic flooring, a side by side washer and dryer, white floors and grey worktops.
White Utility Room with Granite Splashback Ideas and Designs
1