White Utility Room with Grey Cabinets Ideas and Designs
Refine by:
Budget
Sort by:Popular Today
61 - 80 of 1,100 photos
Item 1 of 3
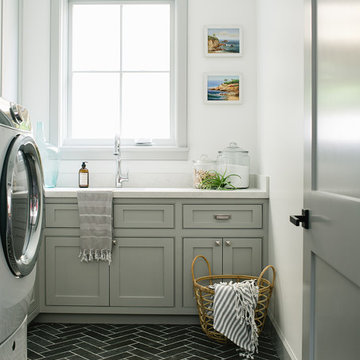
Inspiration for a beach style l-shaped separated utility room in Los Angeles with grey cabinets, white walls, grey floors, white worktops and beaded cabinets.
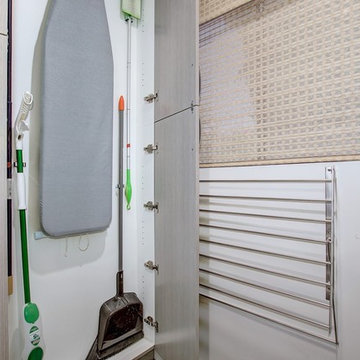
Design ideas for a medium sized modern utility room in Phoenix with flat-panel cabinets, grey cabinets, grey walls and a side by side washer and dryer.
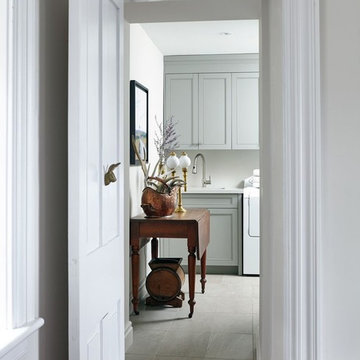
Photography by Valerie Wilcox
Small country single-wall utility room in Other with a submerged sink, shaker cabinets, grey cabinets, composite countertops, white walls, porcelain flooring and a side by side washer and dryer.
Small country single-wall utility room in Other with a submerged sink, shaker cabinets, grey cabinets, composite countertops, white walls, porcelain flooring and a side by side washer and dryer.

Aubrie Pick
Inspiration for a small contemporary single-wall laundry cupboard in San Francisco with open cabinets, grey cabinets, composite countertops, grey walls, medium hardwood flooring and a side by side washer and dryer.
Inspiration for a small contemporary single-wall laundry cupboard in San Francisco with open cabinets, grey cabinets, composite countertops, grey walls, medium hardwood flooring and a side by side washer and dryer.

Although a bootility is one of the most practical rooms in the home, that doesn't mean you can't make a statement with style. This featured Tom Howley Hartford bootility is finished in our timeless Chicory paint colour with traditional panelling, beautiful oak bench seating and open shelving to create a warm welcome even on the rainiest days.

Move Media, Pensacola
This is an example of a medium sized contemporary galley utility room in New Orleans with flat-panel cabinets, laminate countertops, white walls, concrete flooring, a side by side washer and dryer, grey floors, white worktops and grey cabinets.
This is an example of a medium sized contemporary galley utility room in New Orleans with flat-panel cabinets, laminate countertops, white walls, concrete flooring, a side by side washer and dryer, grey floors, white worktops and grey cabinets.
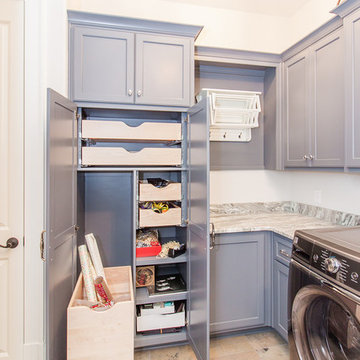
214 Photography,
Custom Cabinets, Laundry
Design ideas for a nautical l-shaped separated utility room in Atlanta with grey cabinets, white walls, multi-coloured floors, multicoloured worktops and recessed-panel cabinets.
Design ideas for a nautical l-shaped separated utility room in Atlanta with grey cabinets, white walls, multi-coloured floors, multicoloured worktops and recessed-panel cabinets.
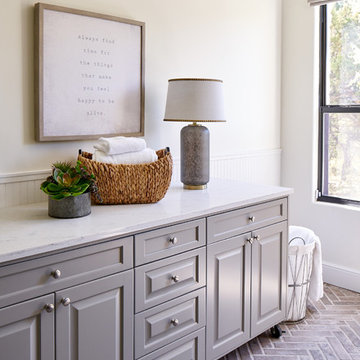
Cabinet painted in Benjamin Moore's BM 1552 "River Reflections". Photo by Matthew Niemann
Inspiration for an expansive traditional separated utility room in Austin with raised-panel cabinets, grey cabinets, engineered stone countertops, a side by side washer and dryer and white worktops.
Inspiration for an expansive traditional separated utility room in Austin with raised-panel cabinets, grey cabinets, engineered stone countertops, a side by side washer and dryer and white worktops.

We transformed a Georgian brick two-story built in 1998 into an elegant, yet comfortable home for an active family that includes children and dogs. Although this Dallas home’s traditional bones were intact, the interior dark stained molding, paint, and distressed cabinetry, along with dated bathrooms and kitchen were in desperate need of an overhaul. We honored the client’s European background by using time-tested marble mosaics, slabs and countertops, and vintage style plumbing fixtures throughout the kitchen and bathrooms. We balanced these traditional elements with metallic and unique patterned wallpapers, transitional light fixtures and clean-lined furniture frames to give the home excitement while maintaining a graceful and inviting presence. We used nickel lighting and plumbing finishes throughout the home to give regal punctuation to each room. The intentional, detailed styling in this home is evident in that each room boasts its own character while remaining cohesive overall.
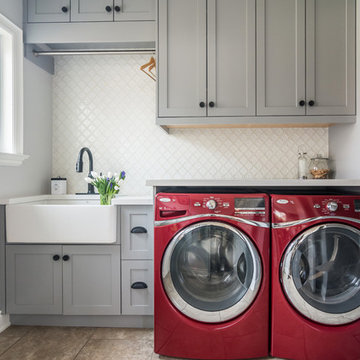
Photo of a classic single-wall separated utility room in Toronto with a belfast sink, shaker cabinets, grey cabinets, grey walls, a side by side washer and dryer, brown floors and white worktops.
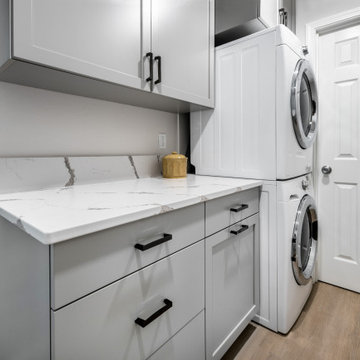
This is an example of a small contemporary single-wall utility room in Boise with shaker cabinets, grey cabinets, engineered stone countertops, white splashback, engineered quartz splashback, laminate floors, a stacked washer and dryer, brown floors and white worktops.

Inspiration for a large classic u-shaped separated utility room in Sacramento with a submerged sink, shaker cabinets, grey cabinets, engineered stone countertops, ceramic flooring, a side by side washer and dryer and white worktops.
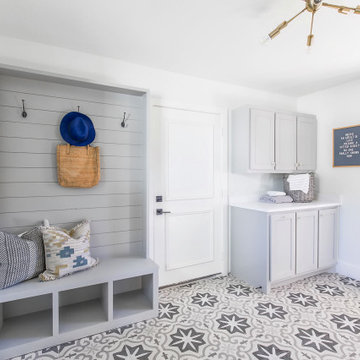
Inspiration for a medium sized classic single-wall utility room in Oklahoma City with shaker cabinets, grey cabinets, white walls, ceramic flooring, grey floors and white worktops.

Located in the heart of Sevenoaks, this beautiful family home has recently undergone an extensive refurbishment, of which Burlanes were commissioned for, including a new traditional, country style kitchen and larder, utility room / laundry, and bespoke storage solutions for the family sitting room and children's play room.
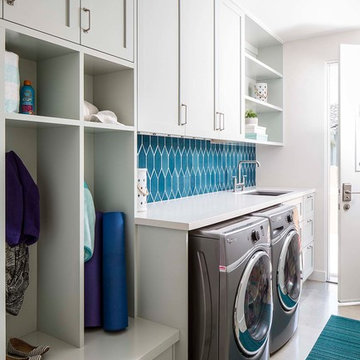
Photo of a classic single-wall utility room in San Diego with shaker cabinets, grey cabinets, white walls, a side by side washer and dryer and white worktops.
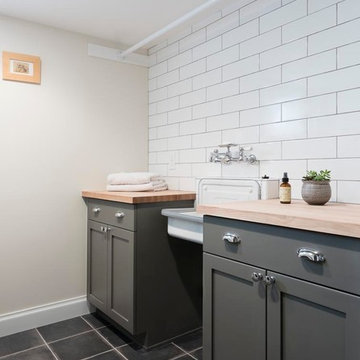
Vantage Architectural Imagery
Photo of a medium sized classic galley separated utility room in Denver with an utility sink, recessed-panel cabinets, grey cabinets, wood worktops and a side by side washer and dryer.
Photo of a medium sized classic galley separated utility room in Denver with an utility sink, recessed-panel cabinets, grey cabinets, wood worktops and a side by side washer and dryer.
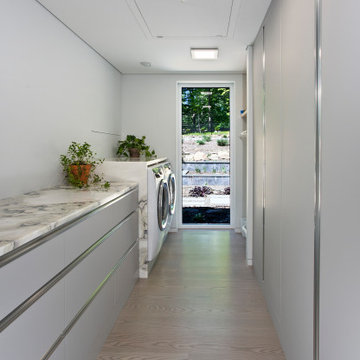
Medium sized modern galley separated utility room in New York with flat-panel cabinets, grey cabinets, granite worktops, grey walls, light hardwood flooring, a side by side washer and dryer, beige floors and white worktops.

Picture Perfect House
This is an example of a medium sized traditional l-shaped separated utility room in Chicago with a submerged sink, recessed-panel cabinets, grey cabinets, engineered stone countertops, grey walls, carpet, a stacked washer and dryer, beige floors and white worktops.
This is an example of a medium sized traditional l-shaped separated utility room in Chicago with a submerged sink, recessed-panel cabinets, grey cabinets, engineered stone countertops, grey walls, carpet, a stacked washer and dryer, beige floors and white worktops.
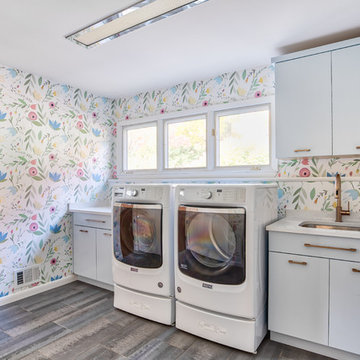
A full look at the laundry room, complete with a folding area and cabinet strorage.
Photos by Chris Veith.
Inspiration for a large traditional single-wall utility room in New York with flat-panel cabinets, multi-coloured walls, porcelain flooring, a side by side washer and dryer, grey floors, white worktops, a submerged sink and grey cabinets.
Inspiration for a large traditional single-wall utility room in New York with flat-panel cabinets, multi-coloured walls, porcelain flooring, a side by side washer and dryer, grey floors, white worktops, a submerged sink and grey cabinets.
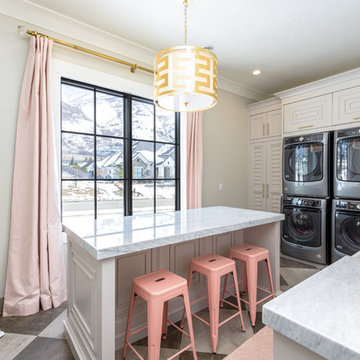
Design ideas for a large traditional l-shaped separated utility room in Salt Lake City with a belfast sink, louvered cabinets, a stacked washer and dryer, multi-coloured floors, grey worktops, marble worktops, grey cabinets and grey walls.
White Utility Room with Grey Cabinets Ideas and Designs
4