White Utility Room with Grey Cabinets Ideas and Designs
Refine by:
Budget
Sort by:Popular Today
1 - 20 of 1,086 photos
Item 1 of 3

Inspiration for an expansive classic u-shaped utility room in Surrey with a built-in sink, all styles of cabinet, grey cabinets, marble worktops, multi-coloured splashback, mosaic tiled splashback, porcelain flooring, grey floors and purple worktops.

this dog wash is a great place to clean up your pets and give them the spa treatment they deserve. There is even an area to relax for your pet under the counter in the padded cabinet.

Traditional galley utility room in Charlotte with shaker cabinets, grey cabinets, white walls, a side by side washer and dryer, grey floors, grey worktops and tongue and groove walls.

Inspiration for a traditional single-wall utility room in Other with a submerged sink, shaker cabinets, grey cabinets, beige walls, a side by side washer and dryer, multi-coloured floors and grey worktops.

The Home Aesthetic
Design ideas for a large rural u-shaped utility room in Indianapolis with a belfast sink, shaker cabinets, grey cabinets, granite worktops, white walls, ceramic flooring, a side by side washer and dryer, multi-coloured floors and white worktops.
Design ideas for a large rural u-shaped utility room in Indianapolis with a belfast sink, shaker cabinets, grey cabinets, granite worktops, white walls, ceramic flooring, a side by side washer and dryer, multi-coloured floors and white worktops.

Photo: Andrew Snow © 2014 Houzz
Design: Post Architecture
Design ideas for a medium sized scandinavian galley separated utility room in Toronto with flat-panel cabinets, grey cabinets, engineered stone countertops, white walls, a side by side washer and dryer, porcelain flooring, white floors and black worktops.
Design ideas for a medium sized scandinavian galley separated utility room in Toronto with flat-panel cabinets, grey cabinets, engineered stone countertops, white walls, a side by side washer and dryer, porcelain flooring, white floors and black worktops.

Inspiration for a medium sized traditional single-wall separated utility room in Orange County with a submerged sink, shaker cabinets, grey cabinets, engineered stone countertops, grey walls, porcelain flooring, a side by side washer and dryer, white floors and white worktops.

Inspiration for a medium sized classic single-wall separated utility room in Edmonton with shaker cabinets, grey cabinets, engineered stone countertops, grey walls, porcelain flooring, a stacked washer and dryer, beige floors and white worktops.

Photo credit: Laurey W. Glenn/Southern Living
Inspiration for a coastal separated utility room in Jacksonville with a belfast sink, shaker cabinets, grey cabinets, multi-coloured walls, black floors and black worktops.
Inspiration for a coastal separated utility room in Jacksonville with a belfast sink, shaker cabinets, grey cabinets, multi-coloured walls, black floors and black worktops.
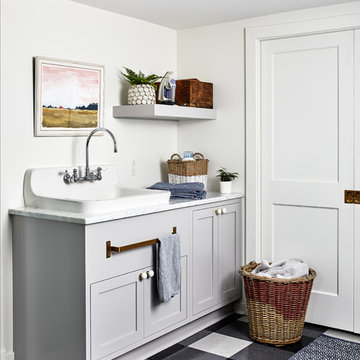
Laundry Room
Photography: Stacy Zarin Goldberg Photography; Interior Design: Kristin Try Interiors; Builder: Harry Braswell, Inc.
Design ideas for a beach style utility room in DC Metro with shaker cabinets, grey cabinets, white walls, multi-coloured floors and white worktops.
Design ideas for a beach style utility room in DC Metro with shaker cabinets, grey cabinets, white walls, multi-coloured floors and white worktops.

Casual comfortable laundry is this homeowner's dream come true!! She says she wants to stay in here all day! She loves it soooo much! Organization is the name of the game in this fast paced yet loving family! Between school, sports, and work everyone needs to hustle, but this hard working laundry room makes it enjoyable! Photography: Stephen Karlisch
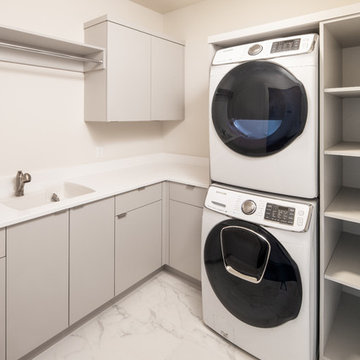
Inspiration for a medium sized modern l-shaped separated utility room in Omaha with a submerged sink, flat-panel cabinets, grey cabinets, composite countertops, white walls, marble flooring, a stacked washer and dryer, white floors and white worktops.
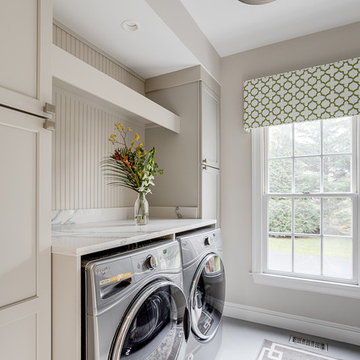
Christy Kosnic
Medium sized traditional galley separated utility room in DC Metro with a submerged sink, shaker cabinets, grey cabinets, engineered stone countertops, grey walls, porcelain flooring, a side by side washer and dryer, grey floors and grey worktops.
Medium sized traditional galley separated utility room in DC Metro with a submerged sink, shaker cabinets, grey cabinets, engineered stone countertops, grey walls, porcelain flooring, a side by side washer and dryer, grey floors and grey worktops.

This is an example of a small classic single-wall separated utility room in Houston with a submerged sink, shaker cabinets, grey cabinets, composite countertops, grey walls, porcelain flooring, a side by side washer and dryer, white worktops and brown floors.

Inspiration for a farmhouse single-wall separated utility room in Chicago with a submerged sink, recessed-panel cabinets, grey cabinets, grey walls, a side by side washer and dryer, grey floors and white worktops.

David Lauer
Inspiration for a country galley separated utility room in Denver with an utility sink, shaker cabinets, grey cabinets, a side by side washer and dryer, multi-coloured floors, white worktops, grey walls and a feature wall.
Inspiration for a country galley separated utility room in Denver with an utility sink, shaker cabinets, grey cabinets, a side by side washer and dryer, multi-coloured floors, white worktops, grey walls and a feature wall.
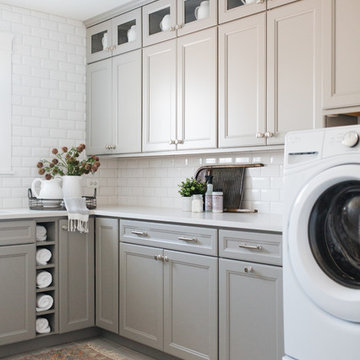
Traditional utility room in Chicago with recessed-panel cabinets, white walls, a side by side washer and dryer, beige floors and grey cabinets.
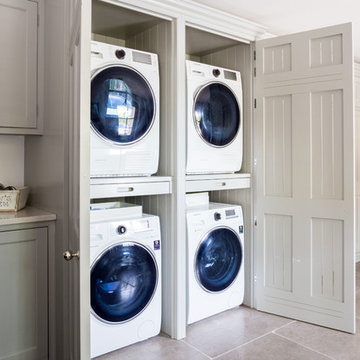
Utility Room
www.johnevansdesign.com
(Photography by Billy Bolton)
This is an example of a large farmhouse separated utility room in West Midlands with grey cabinets, porcelain flooring, a concealed washer and dryer, beaded cabinets and beige floors.
This is an example of a large farmhouse separated utility room in West Midlands with grey cabinets, porcelain flooring, a concealed washer and dryer, beaded cabinets and beige floors.
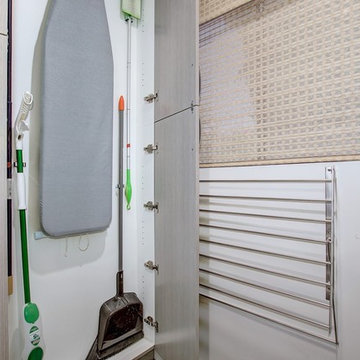
Design ideas for a medium sized modern utility room in Phoenix with flat-panel cabinets, grey cabinets, grey walls and a side by side washer and dryer.
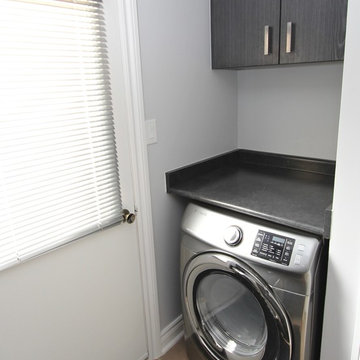
Laundry Room
Photo of a medium sized contemporary galley separated utility room in Toronto with a built-in sink, flat-panel cabinets, grey cabinets, laminate countertops, grey walls, porcelain flooring and a concealed washer and dryer.
Photo of a medium sized contemporary galley separated utility room in Toronto with a built-in sink, flat-panel cabinets, grey cabinets, laminate countertops, grey walls, porcelain flooring and a concealed washer and dryer.
White Utility Room with Grey Cabinets Ideas and Designs
1