White Utility Room with Grey Floors Ideas and Designs
Refine by:
Budget
Sort by:Popular Today
161 - 180 of 2,545 photos
Item 1 of 3
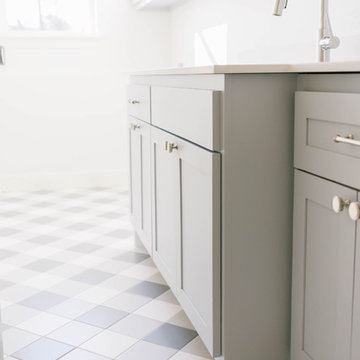
Medium sized farmhouse single-wall separated utility room in Oklahoma City with a submerged sink, shaker cabinets, blue cabinets, engineered stone countertops, white walls, porcelain flooring, a side by side washer and dryer, grey floors and white worktops.
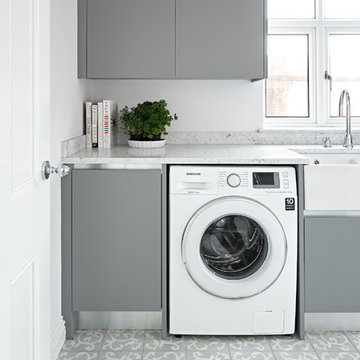
Bloomsbury encaustic tiles from Artisans of Devizes.
This is an example of a small classic single-wall utility room in Wiltshire with a belfast sink, flat-panel cabinets, grey cabinets, marble worktops, ceramic flooring and grey floors.
This is an example of a small classic single-wall utility room in Wiltshire with a belfast sink, flat-panel cabinets, grey cabinets, marble worktops, ceramic flooring and grey floors.

Small contemporary single-wall separated utility room in Denver with a built-in sink, shaker cabinets, white cabinets, wood worktops, white splashback, metro tiled splashback, grey walls, porcelain flooring, a side by side washer and dryer, grey floors and brown worktops.

Medium sized classic single-wall separated utility room in Boston with a built-in sink, recessed-panel cabinets, white cabinets, laminate countertops, grey walls, vinyl flooring, a side by side washer and dryer, grey floors and brown worktops.
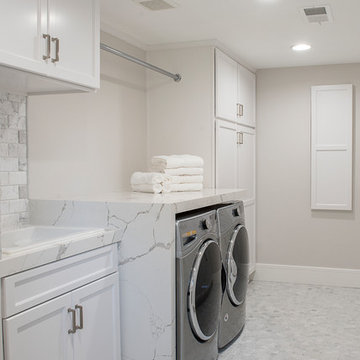
Design by 27 Diamonds Interior Design
www.27diamonds.com
Photo of a medium sized contemporary separated utility room in Orange County with shaker cabinets, white cabinets, engineered stone countertops, a side by side washer and dryer, white worktops, marble flooring and grey floors.
Photo of a medium sized contemporary separated utility room in Orange County with shaker cabinets, white cabinets, engineered stone countertops, a side by side washer and dryer, white worktops, marble flooring and grey floors.
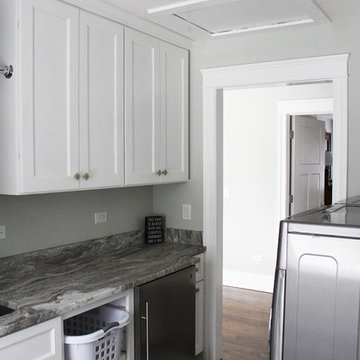
Functional and Stylish! Add a contemporary flare to otherwise traditional spaces. Industrial touches like this light fixture are sure to impress your guests.
Meyer Design
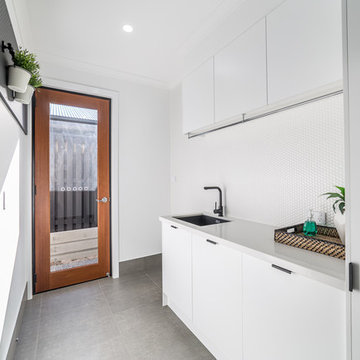
Photo of a large contemporary galley separated utility room in Brisbane with a submerged sink, white cabinets, engineered stone countertops, white walls, ceramic flooring, a stacked washer and dryer, grey floors and white worktops.

Small contemporary galley utility room in San Francisco with a submerged sink, white cabinets, granite worktops, white walls, limestone flooring, a side by side washer and dryer and grey floors.
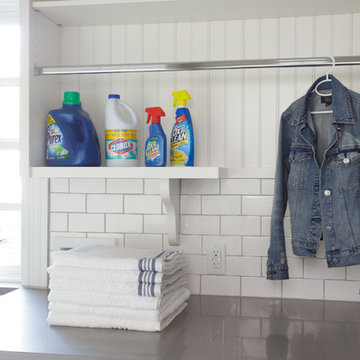
Beaded panel and subway tile installed in laundry area
Dervin Witmer, www.witmerphotography.com
Photo of a medium sized classic single-wall separated utility room in New York with a submerged sink, recessed-panel cabinets, white cabinets, composite countertops, beige walls, slate flooring, a side by side washer and dryer and grey floors.
Photo of a medium sized classic single-wall separated utility room in New York with a submerged sink, recessed-panel cabinets, white cabinets, composite countertops, beige walls, slate flooring, a side by side washer and dryer and grey floors.

Transformed a large empty laundry room by adding a mudroom with custom built-in hampers and lots of extra storage.
Design ideas for a medium sized country separated utility room in Las Vegas with shaker cabinets, grey cabinets, granite worktops, white splashback, ceramic splashback, grey walls, ceramic flooring, a side by side washer and dryer, grey floors and beige worktops.
Design ideas for a medium sized country separated utility room in Las Vegas with shaker cabinets, grey cabinets, granite worktops, white splashback, ceramic splashback, grey walls, ceramic flooring, a side by side washer and dryer, grey floors and beige worktops.
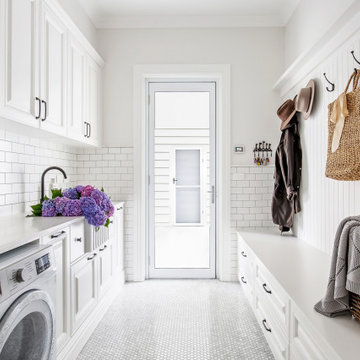
Laundry and Mud Room
Design ideas for a rural utility room in Other with a belfast sink, white cabinets, white splashback, grey floors and white worktops.
Design ideas for a rural utility room in Other with a belfast sink, white cabinets, white splashback, grey floors and white worktops.

Inspiration for a small modern single-wall separated utility room in Calgary with a belfast sink, recessed-panel cabinets, white cabinets, engineered stone countertops, white splashback, metro tiled splashback, grey walls, porcelain flooring, a side by side washer and dryer, grey floors and grey worktops.
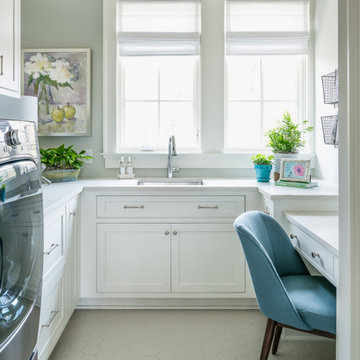
Inspiration for a medium sized traditional u-shaped utility room in Birmingham with a submerged sink, shaker cabinets, white cabinets, grey walls, porcelain flooring, grey floors and white worktops.
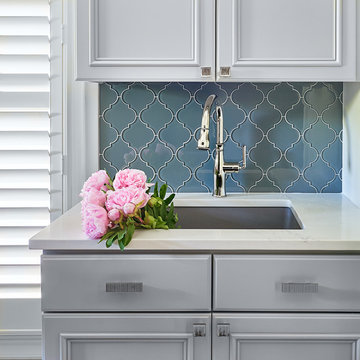
Inspiration for a small classic galley utility room in Charlotte with a submerged sink, recessed-panel cabinets, grey cabinets, beige walls, porcelain flooring, a side by side washer and dryer, grey floors and white worktops.
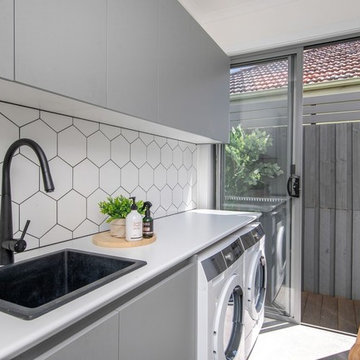
This is an example of a small single-wall separated utility room in Other with a built-in sink, recessed-panel cabinets, grey cabinets, laminate countertops, white walls, ceramic flooring, a side by side washer and dryer, grey floors and white worktops.
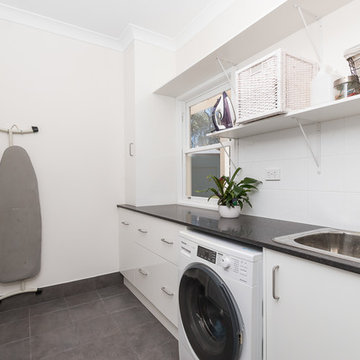
Photo of a contemporary single-wall separated utility room in Brisbane with a built-in sink, flat-panel cabinets, white cabinets, engineered stone countertops, white walls, ceramic flooring, a side by side washer and dryer and grey floors.
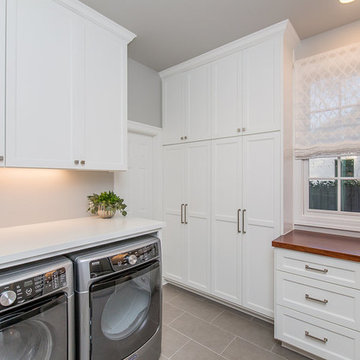
Builder: Oliver Custom Homes
Architect: Witt Architecture Office
Photographer: Casey Chapman Ross
Inspiration for a large traditional l-shaped utility room in Austin with shaker cabinets, white cabinets, wood worktops, grey walls, a side by side washer and dryer, grey floors, porcelain flooring and brown worktops.
Inspiration for a large traditional l-shaped utility room in Austin with shaker cabinets, white cabinets, wood worktops, grey walls, a side by side washer and dryer, grey floors, porcelain flooring and brown worktops.
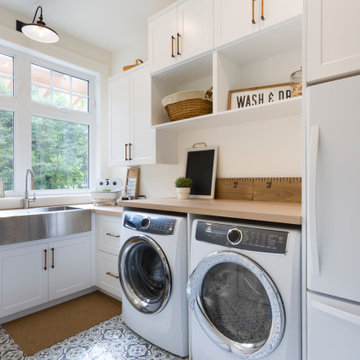
Design ideas for a beach style l-shaped utility room in Other with a belfast sink, shaker cabinets, white cabinets, wood worktops, white walls, a side by side washer and dryer, grey floors and beige worktops.

Here the clients chose to add a pop of color with vibrant green laminate countertops. This laundry room features maple cabinets in pure white, front-loading washer and dryer, undermount stainless steel sink, and concrete flooring.
Photo Credit: Michael deLeon Photography
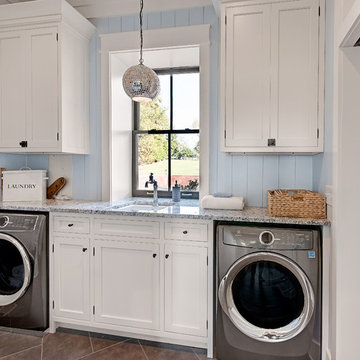
Medium sized beach style single-wall utility room in Baltimore with a submerged sink, white cabinets, granite worktops, blue walls, a side by side washer and dryer, grey floors and beaded cabinets.
White Utility Room with Grey Floors Ideas and Designs
9