White Utility Room with Grey Splashback Ideas and Designs
Refine by:
Budget
Sort by:Popular Today
41 - 60 of 260 photos
Item 1 of 3

Inspiration for a large contemporary galley separated utility room in Melbourne with a submerged sink, flat-panel cabinets, white cabinets, engineered stone countertops, grey splashback, ceramic splashback, white walls, ceramic flooring, grey floors and grey worktops.

Photo of a large classic galley utility room in Phoenix with a belfast sink, recessed-panel cabinets, white cabinets, marble worktops, grey splashback, marble splashback, white walls, ceramic flooring, a stacked washer and dryer, black floors, white worktops and tongue and groove walls.
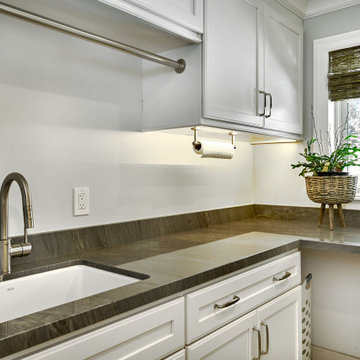
This well-appointed laundry room is just down a short hall from the kitchen. The space at the back wall can accommodate rolling hampers.
Medium sized classic galley separated utility room in San Francisco with a submerged sink, shaker cabinets, white cabinets, grey splashback, stone slab splashback, grey walls and grey worktops.
Medium sized classic galley separated utility room in San Francisco with a submerged sink, shaker cabinets, white cabinets, grey splashback, stone slab splashback, grey walls and grey worktops.

Removing the wall between the old kitchen and great room allowed room for two islands, work flow and storage. A beverage center and banquet seating was added to the breakfast nook. The laundry/mud room matches the new kitchen and includes a step in pantry.
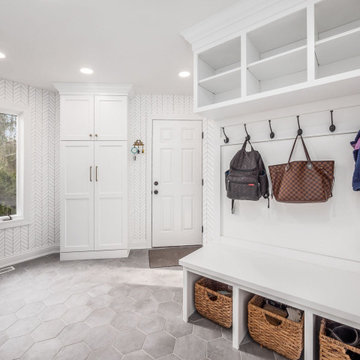
Beach style utility room in Columbus with a submerged sink, beaded cabinets, white cabinets, marble worktops, white worktops, grey splashback, ceramic splashback, ceramic flooring, grey floors and wallpapered walls.
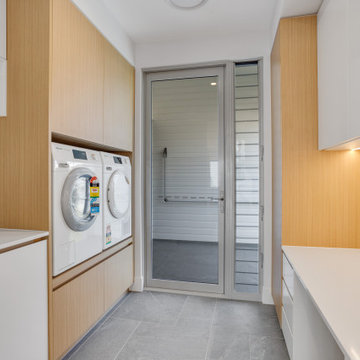
Design ideas for a medium sized beach style galley separated utility room in Brisbane with a submerged sink, brown cabinets, engineered stone countertops, grey splashback, mosaic tiled splashback, grey walls, porcelain flooring, a stacked washer and dryer, grey floors and white worktops.

Seabrook features miles of shoreline just 30 minutes from downtown Houston. Our clients found the perfect home located on a canal with bay access, but it was a bit dated. Freshening up a home isn’t just paint and furniture, though. By knocking down some walls in the main living area, an open floor plan brightened the space and made it ideal for hosting family and guests. Our advice is to always add in pops of color, so we did just with brass. The barstools, light fixtures, and cabinet hardware compliment the airy, white kitchen. The living room’s 5 ft wide chandelier pops against the accent wall (not that it wasn’t stunning on its own, though). The brass theme flows into the laundry room with built-in dog kennels for the client’s additional family members.
We love how bright and airy this bayside home turned out!
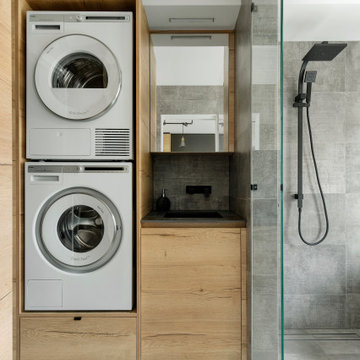
Laundry and bathroom - after photo.
Small modern single-wall utility room in Perth with a built-in sink, grey splashback, porcelain splashback, grey walls, porcelain flooring, a stacked washer and dryer, grey floors and grey worktops.
Small modern single-wall utility room in Perth with a built-in sink, grey splashback, porcelain splashback, grey walls, porcelain flooring, a stacked washer and dryer, grey floors and grey worktops.
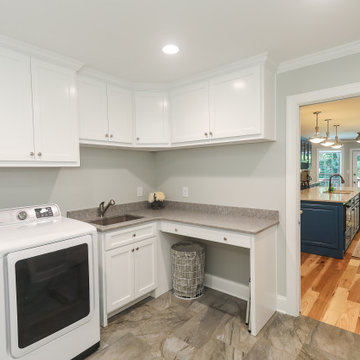
Custom Kitchen, Laundry, and Powder Room Remodel
Medium sized traditional l-shaped separated utility room in Atlanta with a submerged sink, shaker cabinets, white cabinets, engineered stone countertops, grey splashback, grey walls, porcelain flooring, a side by side washer and dryer, grey floors and grey worktops.
Medium sized traditional l-shaped separated utility room in Atlanta with a submerged sink, shaker cabinets, white cabinets, engineered stone countertops, grey splashback, grey walls, porcelain flooring, a side by side washer and dryer, grey floors and grey worktops.
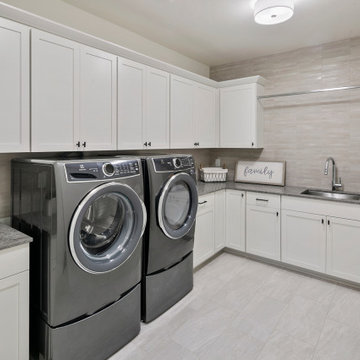
The Kensington's laundry room is a functional and stylish space designed to make laundry tasks easier. The room features black hardware, adding a touch of sophistication to the white cabinets. A cabinet lazy susan provides convenient storage and easy access to laundry essentials. The room is equipped with Electrolux appliances, known for their efficiency and performance. The grey countertop offers a durable and practical surface for folding clothes or sorting laundry. The grey tile floor adds a modern touch and is easy to clean. A silver sink with a stainless steel finish provides a convenient area for handwashing or pre-treating stains. The tile wall adds texture and visual interest to the room. White ceiling lights ensure sufficient lighting for the laundry tasks. The white trim and walls create a clean and bright atmosphere, making the room feel spacious and inviting. With its efficient layout and stylish design, the Kensington's laundry room is a perfect space for taking care of laundry needs.

Laundry room and Butler's Pantry at @sthcoogeebeachhouse
Photo of a medium sized traditional galley utility room in Sydney with a belfast sink, shaker cabinets, white cabinets, marble worktops, grey splashback, tonge and groove splashback, white walls, porcelain flooring, a stacked washer and dryer, grey floors, grey worktops, a drop ceiling and panelled walls.
Photo of a medium sized traditional galley utility room in Sydney with a belfast sink, shaker cabinets, white cabinets, marble worktops, grey splashback, tonge and groove splashback, white walls, porcelain flooring, a stacked washer and dryer, grey floors, grey worktops, a drop ceiling and panelled walls.
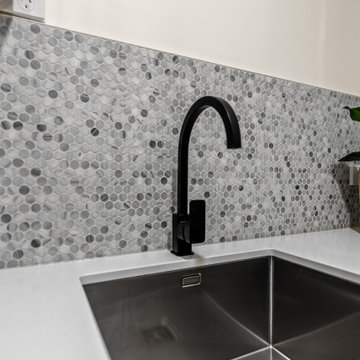
Photo of a small modern single-wall separated utility room in Melbourne with a built-in sink, flat-panel cabinets, white cabinets, engineered stone countertops, grey splashback, mosaic tiled splashback, white walls and white worktops.

A mixed use mud room featuring open lockers, bright geometric tile and built in closets.
Photo of a large modern u-shaped utility room in Seattle with a submerged sink, flat-panel cabinets, grey cabinets, engineered stone countertops, grey splashback, ceramic splashback, multi-coloured walls, ceramic flooring, a side by side washer and dryer, grey floors and white worktops.
Photo of a large modern u-shaped utility room in Seattle with a submerged sink, flat-panel cabinets, grey cabinets, engineered stone countertops, grey splashback, ceramic splashback, multi-coloured walls, ceramic flooring, a side by side washer and dryer, grey floors and white worktops.
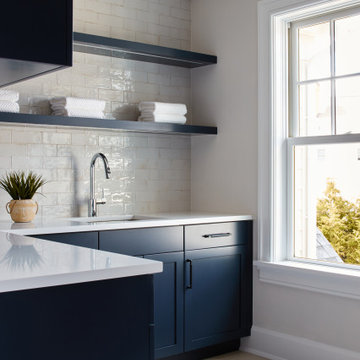
Inspiration for a medium sized traditional l-shaped separated utility room in New York with a submerged sink, shaker cabinets, blue cabinets, engineered stone countertops, grey splashback, metro tiled splashback, white walls, porcelain flooring, grey floors, white worktops and a vaulted ceiling.

Charcoal grey laundry room with concealed washer and dryer once could easily mistake this laundry as a butlers pantry. Looks too good to close the doors.
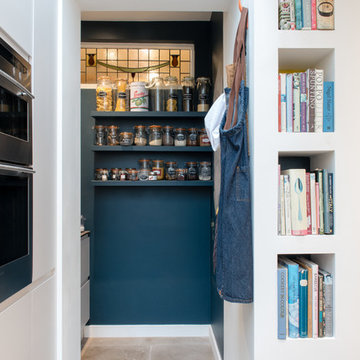
Credit: Photography by Matt Round Photography.
Design ideas for a small contemporary l-shaped utility room in Devon with flat-panel cabinets, white cabinets, engineered stone countertops, grey splashback, limestone flooring, beige floors and grey worktops.
Design ideas for a small contemporary l-shaped utility room in Devon with flat-panel cabinets, white cabinets, engineered stone countertops, grey splashback, limestone flooring, beige floors and grey worktops.

Design ideas for a medium sized country single-wall separated utility room in Vancouver with a built-in sink, shaker cabinets, white cabinets, engineered stone countertops, grey splashback, ceramic splashback, white walls, ceramic flooring, a side by side washer and dryer, white floors, grey worktops and tongue and groove walls.

Interior design by others
Our architecture team was proud to design this traditional, cottage inspired home that is tucked within a developed residential location in St. Louis County. The main levels account for 6097 Sq Ft and an additional 1300 Sq Ft was reserved for the lower level. The homeowner requested a unique design that would provide backyard privacy from the street and an open floor plan in public spaces, but privacy in the master suite.
Challenges of this home design included a narrow corner lot build site, building height restrictions and corner lot setback restrictions. The floorplan design was tailored to this corner lot and oriented to take full advantage of southern sun in the rear courtyard and pool terrace area.
There are many notable spaces and visual design elements of this custom 5 bedroom, 5 bathroom brick cottage home. A mostly brick exterior with cut stone entry surround and entry terrace gardens helps create a cozy feel even before entering the home. Special spaces like a covered outdoor lanai, private southern terrace and second floor study nook create a pleasurable every-day living environment. For indoor entertainment, a lower level rec room, gallery, bar, lounge, and media room were also planned.

The Utilities Room- Combining laundry, Mudroom and Pantry.
Design ideas for a medium sized contemporary galley utility room in Other with a built-in sink, shaker cabinets, grey cabinets, engineered stone countertops, grey splashback, glass tiled splashback, white walls, concrete flooring, a side by side washer and dryer, black floors and white worktops.
Design ideas for a medium sized contemporary galley utility room in Other with a built-in sink, shaker cabinets, grey cabinets, engineered stone countertops, grey splashback, glass tiled splashback, white walls, concrete flooring, a side by side washer and dryer, black floors and white worktops.
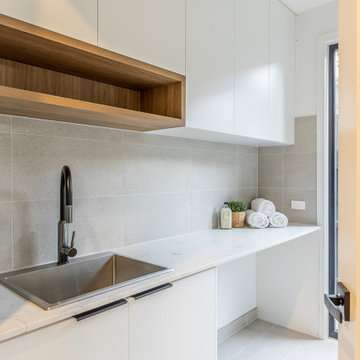
Inspiration for a contemporary single-wall separated utility room in Melbourne with a single-bowl sink, white cabinets, marble worktops, grey splashback, porcelain splashback, grey walls, porcelain flooring, a side by side washer and dryer, grey floors and white worktops.
White Utility Room with Grey Splashback Ideas and Designs
3