White Utility Room with Light Wood Cabinets Ideas and Designs
Refine by:
Budget
Sort by:Popular Today
1 - 20 of 225 photos
Item 1 of 3

Design ideas for a medium sized contemporary galley separated utility room in Auckland with a belfast sink, flat-panel cabinets, light wood cabinets, engineered stone countertops, grey splashback, porcelain splashback, white walls, porcelain flooring, a side by side washer and dryer, white floors and grey worktops.
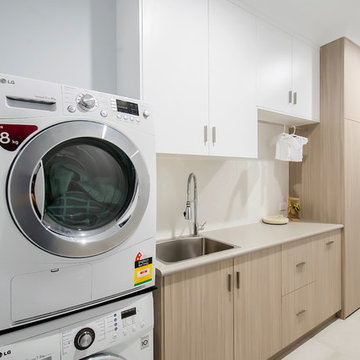
This is an example of a medium sized modern single-wall separated utility room in Other with a built-in sink, flat-panel cabinets, light wood cabinets, laminate countertops, white splashback, ceramic splashback, white walls, ceramic flooring, a stacked washer and dryer, white floors and beige worktops.

Inspiration for a country utility room in Minneapolis with shaker cabinets, light wood cabinets, wood worktops, white walls, a side by side washer and dryer, black floors and beige worktops.

セレクトハウス photo by カキザワホームズ
Urban utility room in Yokohama with flat-panel cabinets, light wood cabinets, wood worktops, white walls, grey floors and an integrated washer and dryer.
Urban utility room in Yokohama with flat-panel cabinets, light wood cabinets, wood worktops, white walls, grey floors and an integrated washer and dryer.

The laundry has been completely replaced with this fresh, clean and functional laundry.. This image shows the pull out bench extension pushed back when not in use

Combination layout of laundry, mudroom & pantry rooms come together in cabinetry & cohesive design. Soft maple cabinetry finished in our light, Antique White stain creates the lake house, beach style.

Architecture, Interior Design, Custom Furniture Design & Art Curation by Chango & Co.
Large traditional l-shaped separated utility room in New York with a belfast sink, recessed-panel cabinets, light wood cabinets, marble worktops, beige walls, ceramic flooring, a side by side washer and dryer, brown floors and beige worktops.
Large traditional l-shaped separated utility room in New York with a belfast sink, recessed-panel cabinets, light wood cabinets, marble worktops, beige walls, ceramic flooring, a side by side washer and dryer, brown floors and beige worktops.
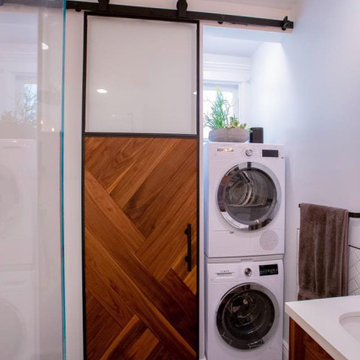
Small retro u-shaped laundry cupboard in San Francisco with light wood cabinets and a stacked washer and dryer.

The compact and functional ground floor utility room and WC has been positioned where the original staircase used to be in the centre of the house.
We kept to a paired down utilitarian style and palette when designing this practical space. A run of bespoke birch plywood full height cupboards for coats and shoes and a laundry cupboard with a stacked washing machine and tumble dryer. Tucked at the end is an enamel bucket sink and lots of open shelving storage. A simple white grid of tiles and the natural finish cork flooring which runs through out the house.

The new Laundry Room and Folding Station. A rod for hanging clothes allows for air drying and prevents wrinkles and enhances storage and organization. The appliance color also compliments the neutral pallet of the rift sawn oak cabinets and large format gray tile. The front loading washer and dryer provide easy access to the task at hand. Laundry basket storage allows for easy sorting of lights and dark laundry loads. Access to the garage allows the room to double as a mud room when necessary. The full height wall cabinets provide additional storage options.
RRS Design + Build is a Austin based general contractor specializing in high end remodels and custom home builds. As a leader in contemporary, modern and mid century modern design, we are the clear choice for a superior product and experience. We would love the opportunity to serve you on your next project endeavor. Put our award winning team to work for you today!

Photo of a medium sized contemporary separated utility room in Sydney with a single-bowl sink, light wood cabinets, engineered stone countertops, porcelain splashback, white walls, ceramic flooring, a stacked washer and dryer, white floors and white worktops.

Medium sized contemporary single-wall separated utility room in Orange County with a submerged sink, flat-panel cabinets, light wood cabinets, soapstone worktops, white walls, ceramic flooring, a side by side washer and dryer, multi-coloured floors and black worktops.

Across from the stark kitchen a newly remodeled laundry room, complete with a rinse sink and quartz countertop allowing for plenty of folding room.
Design ideas for a medium sized single-wall separated utility room in San Francisco with an utility sink, flat-panel cabinets, light wood cabinets, quartz worktops, multi-coloured splashback, porcelain splashback, white walls, plywood flooring, a side by side washer and dryer, grey floors and white worktops.
Design ideas for a medium sized single-wall separated utility room in San Francisco with an utility sink, flat-panel cabinets, light wood cabinets, quartz worktops, multi-coloured splashback, porcelain splashback, white walls, plywood flooring, a side by side washer and dryer, grey floors and white worktops.
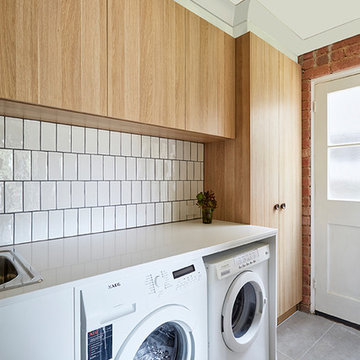
David Russell
Medium sized contemporary single-wall separated utility room in Melbourne with a belfast sink, raised-panel cabinets, light wood cabinets, composite countertops, slate flooring and a side by side washer and dryer.
Medium sized contemporary single-wall separated utility room in Melbourne with a belfast sink, raised-panel cabinets, light wood cabinets, composite countertops, slate flooring and a side by side washer and dryer.
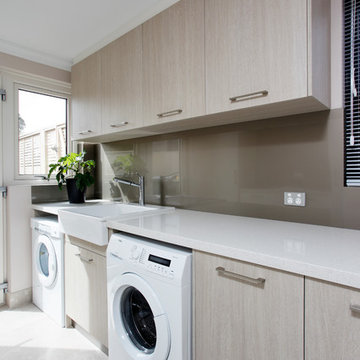
Doors: Laminex White Washed Oak Riven Finish (vertical grain).
Bench: Essastone French Nougat 40mm edges
Splash: Laminex Metaline Autumn Perle
Photo of a modern single-wall utility room in Perth with a belfast sink, flat-panel cabinets, engineered stone countertops, light wood cabinets, white worktops, a side by side washer and dryer, ceramic flooring and grey floors.
Photo of a modern single-wall utility room in Perth with a belfast sink, flat-panel cabinets, engineered stone countertops, light wood cabinets, white worktops, a side by side washer and dryer, ceramic flooring and grey floors.
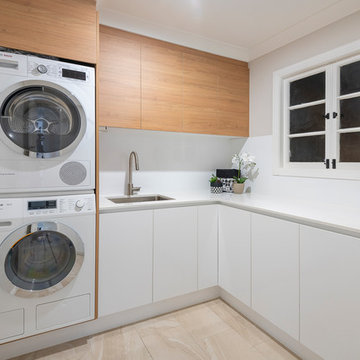
DMF Images
Medium sized contemporary l-shaped separated utility room in Brisbane with a submerged sink, light wood cabinets, engineered stone countertops, light hardwood flooring, a stacked washer and dryer and white worktops.
Medium sized contemporary l-shaped separated utility room in Brisbane with a submerged sink, light wood cabinets, engineered stone countertops, light hardwood flooring, a stacked washer and dryer and white worktops.

Design ideas for a large classic single-wall utility room in Brisbane with a built-in sink, light wood cabinets, copper worktops, white splashback, porcelain splashback, white walls, dark hardwood flooring, a stacked washer and dryer, brown floors and yellow worktops.
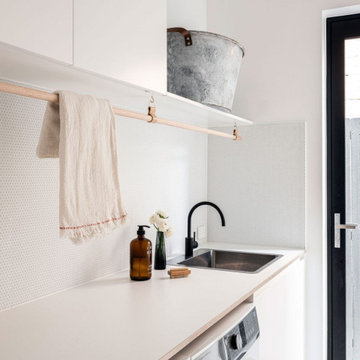
Laundry Renovation, Modern Laundry Renovation, Drying Bar, Open Shelving Laundry, Perth Laundry Renovations, Modern Laundry Renovations For Smaller Homes, Small Laundry Renovations Perth

Inspiration for a small modern single-wall utility room in Milwaukee with a submerged sink, flat-panel cabinets, light wood cabinets, engineered stone countertops, white walls, light hardwood flooring, a stacked washer and dryer, brown floors and white worktops.
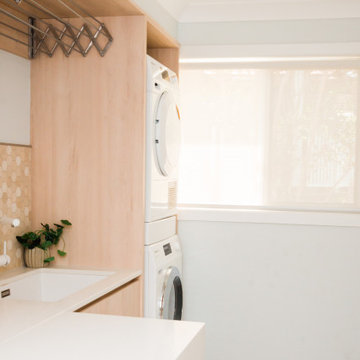
The laundry has been completely replaced with this fresh, clean and functional laundry with stone benchtops and a pull out bench extension
Design ideas for a small scandinavian single-wall separated utility room in Brisbane with a submerged sink, flat-panel cabinets, light wood cabinets, engineered stone countertops, porcelain flooring, a stacked washer and dryer, brown floors and white worktops.
Design ideas for a small scandinavian single-wall separated utility room in Brisbane with a submerged sink, flat-panel cabinets, light wood cabinets, engineered stone countertops, porcelain flooring, a stacked washer and dryer, brown floors and white worktops.
White Utility Room with Light Wood Cabinets Ideas and Designs
1