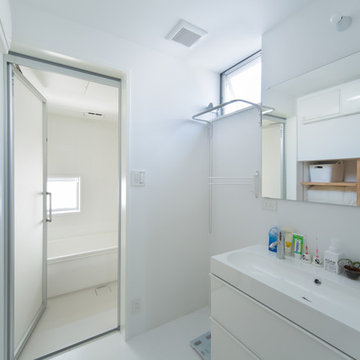White Utility Room with Lino Flooring Ideas and Designs
Refine by:
Budget
Sort by:Popular Today
41 - 60 of 81 photos
Item 1 of 3
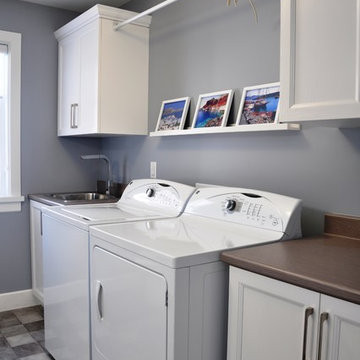
lower storage, lavatory sink, modern faucet, upper cabinetry, metal rod, laminate counter top, innovation laminate, decorative shelf
Medium sized classic galley utility room in Ottawa with a built-in sink, shaker cabinets, white cabinets, laminate countertops, grey walls, lino flooring and a side by side washer and dryer.
Medium sized classic galley utility room in Ottawa with a built-in sink, shaker cabinets, white cabinets, laminate countertops, grey walls, lino flooring and a side by side washer and dryer.
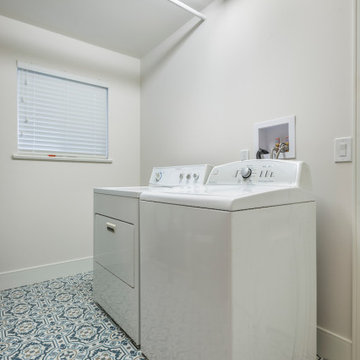
Small traditional separated utility room in Vancouver with lino flooring and multi-coloured floors.
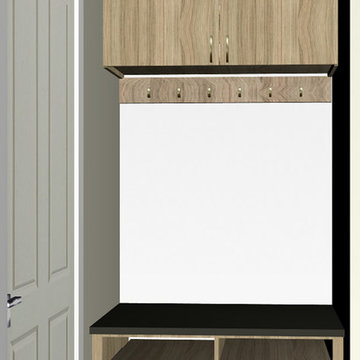
3D Rendering of Laundry Room / Mudroom Project using STOR-X® 3D design software, allowing you to experience exactly what your closets and organizers will look like before they are installed – no surprises.
STOR-X Organizing Systems, Kelowna
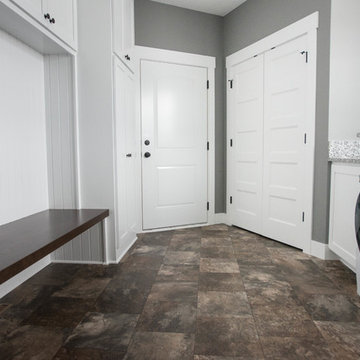
Design ideas for a small classic galley utility room in Minneapolis with a submerged sink, shaker cabinets, dark wood cabinets, granite worktops, grey walls, lino flooring, a side by side washer and dryer and multi-coloured floors.
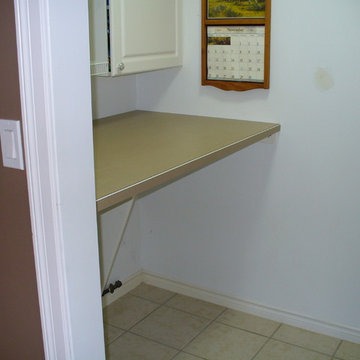
A removable countertop that looks like a built in for ease of use.
Photo of a small laundry cupboard in Calgary with white cabinets, laminate countertops, white walls, lino flooring and a side by side washer and dryer.
Photo of a small laundry cupboard in Calgary with white cabinets, laminate countertops, white walls, lino flooring and a side by side washer and dryer.
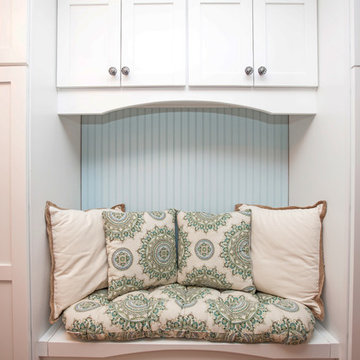
This laundry room design is exactly what every home needs! As a dedicated utility, storage, and laundry room, it includes space to store laundry supplies, pet products, and much more. It also incorporates a utility sink, countertop, and dedicated areas to sort dirty clothes and hang wet clothes to dry. The space also includes a relaxing bench set into the wall of cabinetry.
Photos by Susan Hagstrom
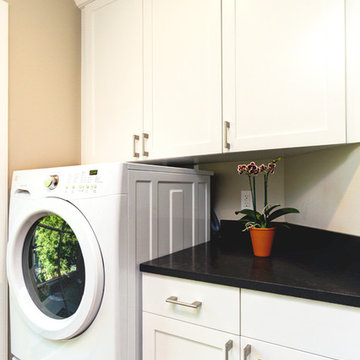
This separate laundry / mudroom room is located between the kitchen and the side yard. The side door allows are yard access and has a laundry sink for hand washing as well as a hang-drying area. The room has sound deadening insulation and sound isolation system so laundry noise doesn't travel to the adjacent rooms.
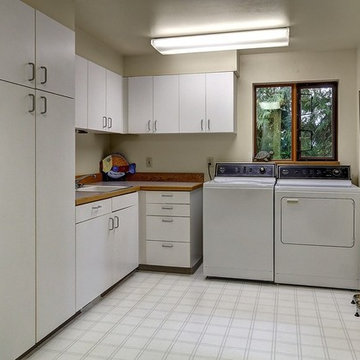
PrepareToSell.House
Design ideas for a medium sized classic l-shaped utility room in Seattle with a single-bowl sink, flat-panel cabinets, beige walls, lino flooring and a side by side washer and dryer.
Design ideas for a medium sized classic l-shaped utility room in Seattle with a single-bowl sink, flat-panel cabinets, beige walls, lino flooring and a side by side washer and dryer.
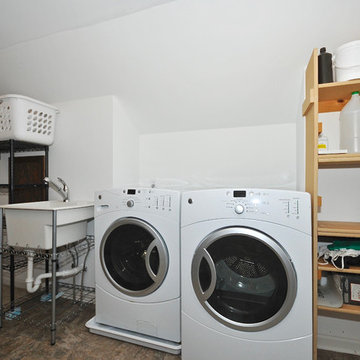
This is an example of a large classic single-wall utility room in Indianapolis with an utility sink, white walls, lino flooring and a side by side washer and dryer.
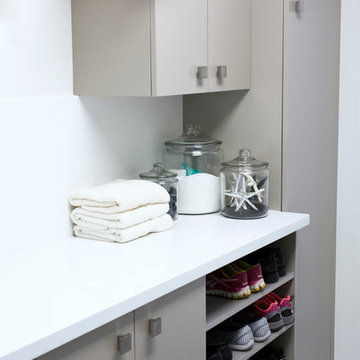
David O'Sullivan of Nickels Cabinets
Inspiration for a contemporary single-wall utility room in Vancouver with flat-panel cabinets, grey cabinets, engineered stone countertops, white walls and lino flooring.
Inspiration for a contemporary single-wall utility room in Vancouver with flat-panel cabinets, grey cabinets, engineered stone countertops, white walls and lino flooring.
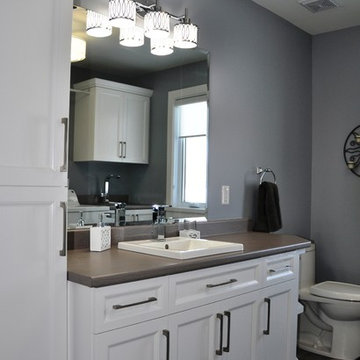
lower storage, single drop-in sink, modern faucet, linen closet, laminate counter top, innovation laminate, open shelves
Inspiration for a medium sized traditional galley utility room in Ottawa with a built-in sink, shaker cabinets, white cabinets, laminate countertops, grey walls, lino flooring and a side by side washer and dryer.
Inspiration for a medium sized traditional galley utility room in Ottawa with a built-in sink, shaker cabinets, white cabinets, laminate countertops, grey walls, lino flooring and a side by side washer and dryer.
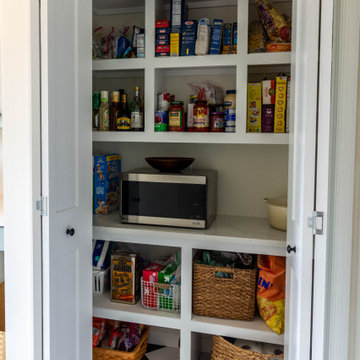
Design ideas for a small classic galley separated utility room in Other with a submerged sink, shaker cabinets, green cabinets, quartz worktops, white walls, lino flooring, a side by side washer and dryer, black floors and white worktops.
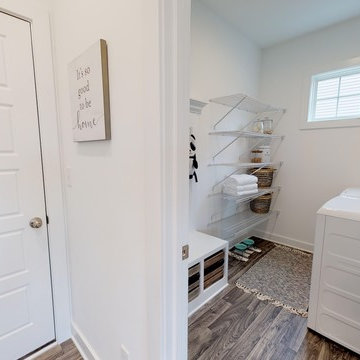
Inspiration for a medium sized classic separated utility room in Louisville with white walls, lino flooring, a side by side washer and dryer and grey floors.
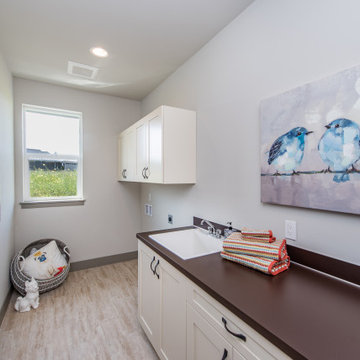
Contemporary single-wall utility room in Seattle with a built-in sink, shaker cabinets, white cabinets, laminate countertops, grey walls, lino flooring, a side by side washer and dryer, beige floors and brown worktops.
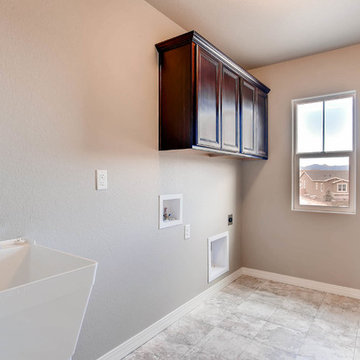
Photo of a medium sized classic galley separated utility room in Denver with an utility sink, shaker cabinets, dark wood cabinets, grey walls, lino flooring, a side by side washer and dryer and grey floors.
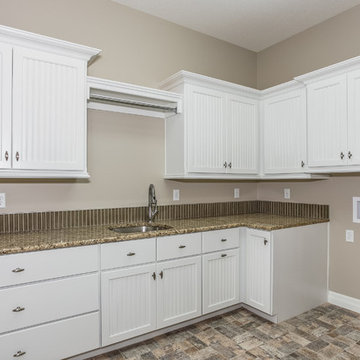
Inspiration for a medium sized contemporary l-shaped separated utility room in Wichita with a submerged sink, recessed-panel cabinets, white cabinets, granite worktops, beige walls, lino flooring, a side by side washer and dryer and beige floors.
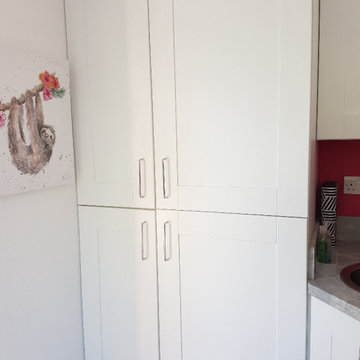
Photo of a small modern utility room in Essex with an utility sink, shaker cabinets, white cabinets, laminate countertops, grey splashback, pink walls, lino flooring, black floors and grey worktops.
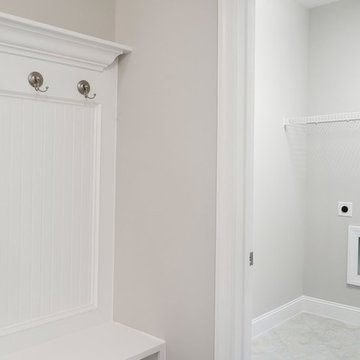
Inspiration for an utility room in Raleigh with grey walls, lino flooring and white floors.
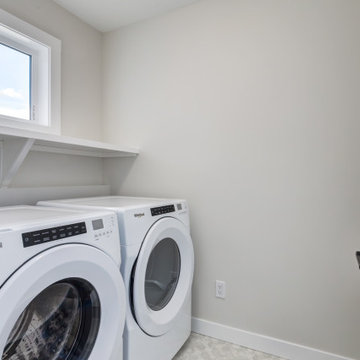
Medium sized modern laundry cupboard in Calgary with white walls, lino flooring, a side by side washer and dryer and beige floors.
White Utility Room with Lino Flooring Ideas and Designs
3
