White Utility Room with Marble Flooring Ideas and Designs
Refine by:
Budget
Sort by:Popular Today
161 - 180 of 234 photos
Item 1 of 3
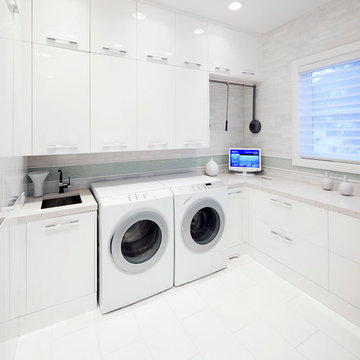
Inspiration for a contemporary utility room in Calgary with a submerged sink, white cabinets, engineered stone countertops, marble flooring and a side by side washer and dryer.
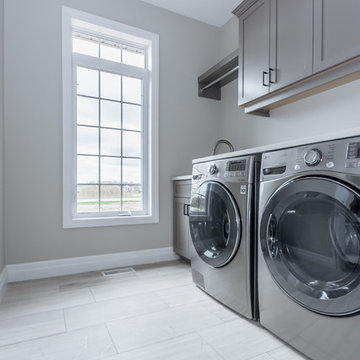
Floor: Marble Bianco Wood 12x24 Brushed
TARA MARTIN PHOTOGRAPHY
Photo of a large modern separated utility room in Toronto with grey cabinets, marble flooring and grey floors.
Photo of a large modern separated utility room in Toronto with grey cabinets, marble flooring and grey floors.
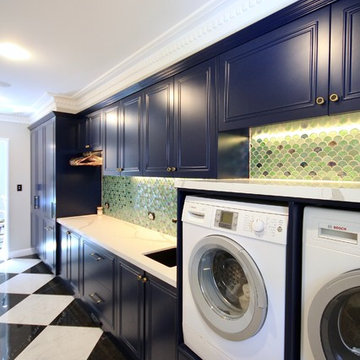
DESIGNER HOME.
- 40mm thick 'Calacutta Primo Quartz' benchtop
- Fish scale tiled splashback
- Custom profiled 'satin' polyurethane doors
- Black & gold fixtures
- Laundry shute
- All fitted with Blum hardware
Sheree Bounassif, Kitchens By Emanuel
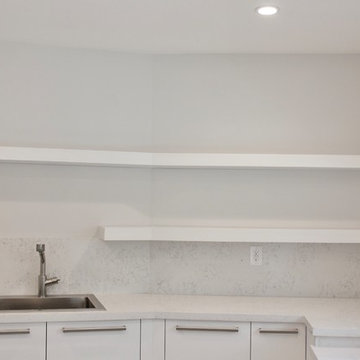
The laundry room demand function and storage, and both of those goals were accomplished in this design. The white acrylic cabinets and quartz tops give a fresh, clean feel to the room. The 3 inch thick floating shelves that wrap around the corner of the room add a modern edge and the over sized hardware continues the contemporary feel. The room is slightly warmed with the cool grey marble floors. There is extra space for storage in the pantry wall and ample countertop space for folding.
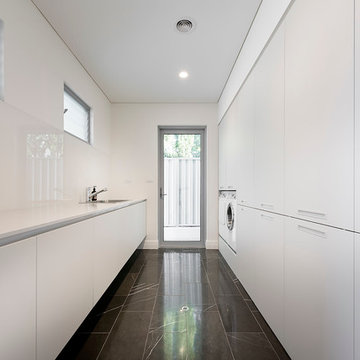
Large contemporary galley separated utility room in Perth with a single-bowl sink, flat-panel cabinets, white cabinets, engineered stone countertops, white splashback, glass sheet splashback, white walls, marble flooring, a side by side washer and dryer, grey floors and white worktops.
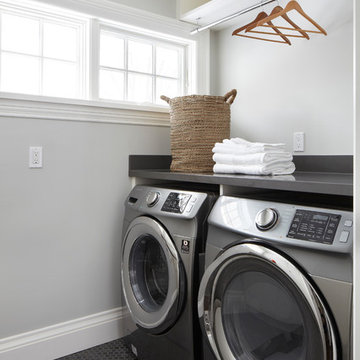
Kelly Horkoff, K West Images
Design ideas for a small contemporary galley separated utility room in Toronto with a submerged sink, flat-panel cabinets, white cabinets, engineered stone countertops, grey walls, marble flooring, a side by side washer and dryer and grey floors.
Design ideas for a small contemporary galley separated utility room in Toronto with a submerged sink, flat-panel cabinets, white cabinets, engineered stone countertops, grey walls, marble flooring, a side by side washer and dryer and grey floors.
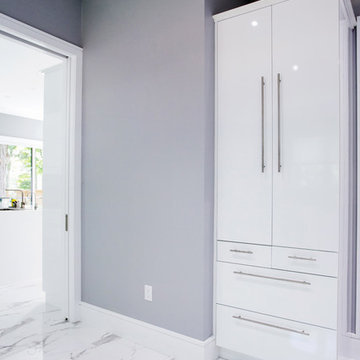
Nat Caron Photography
Inspiration for a large modern l-shaped separated utility room in Toronto with a submerged sink, flat-panel cabinets, white cabinets, engineered stone countertops, grey walls, marble flooring, a side by side washer and dryer, white floors and grey worktops.
Inspiration for a large modern l-shaped separated utility room in Toronto with a submerged sink, flat-panel cabinets, white cabinets, engineered stone countertops, grey walls, marble flooring, a side by side washer and dryer, white floors and grey worktops.
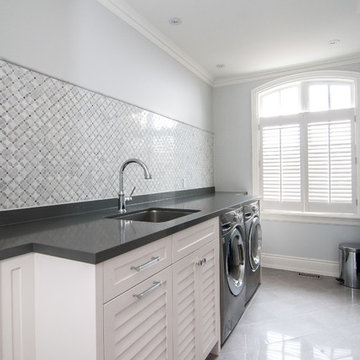
Inspiration for a large contemporary single-wall separated utility room in Toronto with a submerged sink, louvered cabinets, white cabinets, granite worktops, grey walls, marble flooring and a side by side washer and dryer.
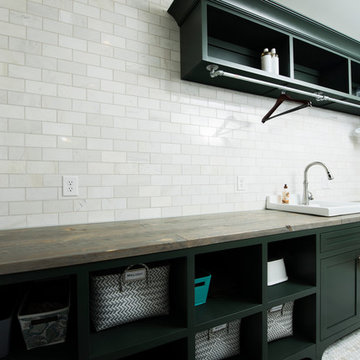
Whonsetler Photography
This is an example of a medium sized classic galley separated utility room in Indianapolis with a built-in sink, shaker cabinets, green cabinets, wood worktops, green walls, marble flooring, a side by side washer and dryer and white floors.
This is an example of a medium sized classic galley separated utility room in Indianapolis with a built-in sink, shaker cabinets, green cabinets, wood worktops, green walls, marble flooring, a side by side washer and dryer and white floors.
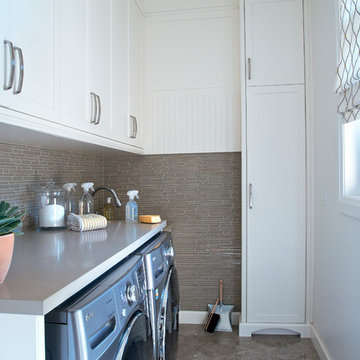
Photography by Sandrasview
Traditional l-shaped separated utility room in Toronto with a submerged sink, shaker cabinets, grey cabinets, engineered stone countertops, white walls, marble flooring and a side by side washer and dryer.
Traditional l-shaped separated utility room in Toronto with a submerged sink, shaker cabinets, grey cabinets, engineered stone countertops, white walls, marble flooring and a side by side washer and dryer.
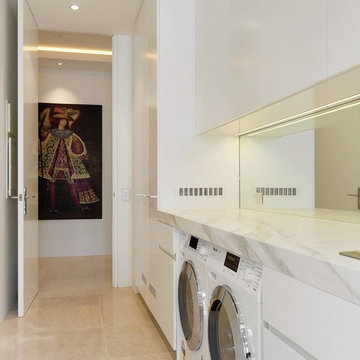
Designer: Jon Friedrich Architects
Design ideas for a medium sized contemporary single-wall separated utility room in Melbourne with a built-in sink, white walls, marble flooring, a side by side washer and dryer and beige floors.
Design ideas for a medium sized contemporary single-wall separated utility room in Melbourne with a built-in sink, white walls, marble flooring, a side by side washer and dryer and beige floors.
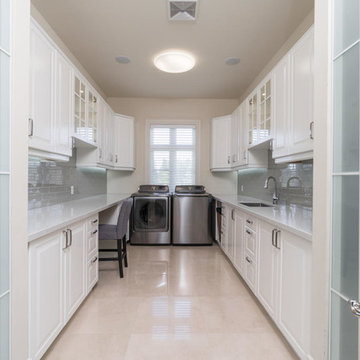
Stallone Media
Medium sized contemporary u-shaped utility room in Toronto with a submerged sink, recessed-panel cabinets, white cabinets, granite worktops, grey walls, marble flooring, a side by side washer and dryer and beige floors.
Medium sized contemporary u-shaped utility room in Toronto with a submerged sink, recessed-panel cabinets, white cabinets, granite worktops, grey walls, marble flooring, a side by side washer and dryer and beige floors.
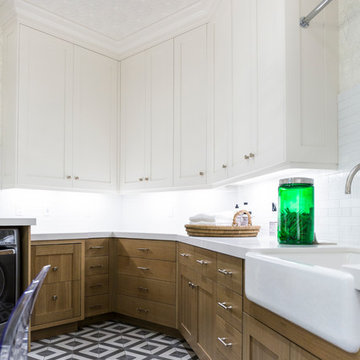
This is an example of a large traditional u-shaped utility room in Salt Lake City with a belfast sink, shaker cabinets, white cabinets, marble worktops, grey splashback, beige walls, marble flooring, a side by side washer and dryer, multi-coloured floors and black worktops.
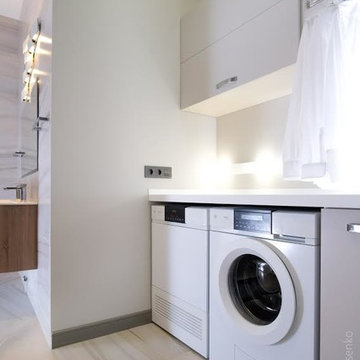
Arsen Fedosenko
Inspiration for a medium sized contemporary utility room in Other with raised-panel cabinets, white cabinets, marble flooring and a side by side washer and dryer.
Inspiration for a medium sized contemporary utility room in Other with raised-panel cabinets, white cabinets, marble flooring and a side by side washer and dryer.
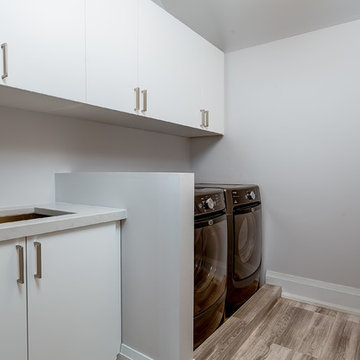
Design ideas for a classic galley utility room in Toronto with a submerged sink, flat-panel cabinets, white cabinets, composite countertops, marble flooring and a side by side washer and dryer.
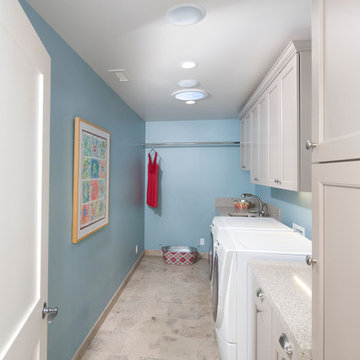
Recessed lighting, and lots of storage space make this laundry room functional. © Holly Lepere
Inspiration for a traditional utility room in Santa Barbara with flat-panel cabinets, white cabinets, granite worktops, blue walls, marble flooring, a side by side washer and dryer and a submerged sink.
Inspiration for a traditional utility room in Santa Barbara with flat-panel cabinets, white cabinets, granite worktops, blue walls, marble flooring, a side by side washer and dryer and a submerged sink.
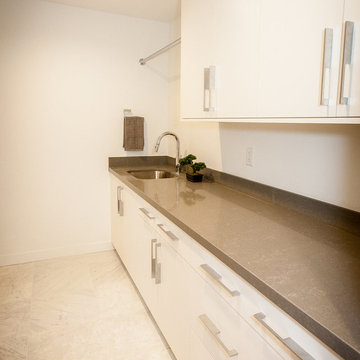
Large contemporary separated utility room in Salt Lake City with a submerged sink, flat-panel cabinets, white cabinets, quartz worktops, white walls and marble flooring.
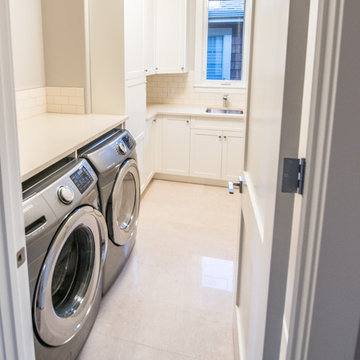
Photography by: Brian Bookstrucker
Inspiration for a medium sized traditional l-shaped separated utility room in Calgary with a submerged sink, shaker cabinets, white cabinets, engineered stone countertops, beige walls, marble flooring and a side by side washer and dryer.
Inspiration for a medium sized traditional l-shaped separated utility room in Calgary with a submerged sink, shaker cabinets, white cabinets, engineered stone countertops, beige walls, marble flooring and a side by side washer and dryer.
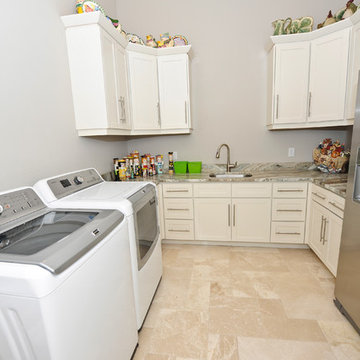
Victoria Wright Photography
Photo of a medium sized contemporary utility room in Miami with a built-in sink, light wood cabinets, granite worktops, grey walls, marble flooring and a side by side washer and dryer.
Photo of a medium sized contemporary utility room in Miami with a built-in sink, light wood cabinets, granite worktops, grey walls, marble flooring and a side by side washer and dryer.
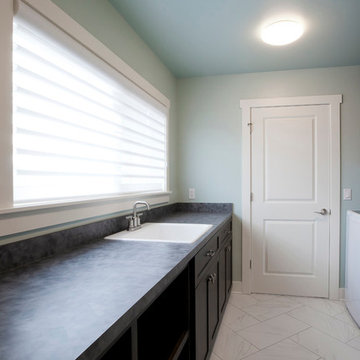
Maureen Fritts Photography
Large utility room in Omaha with a built-in sink, laminate countertops, blue walls, marble flooring and a side by side washer and dryer.
Large utility room in Omaha with a built-in sink, laminate countertops, blue walls, marble flooring and a side by side washer and dryer.
White Utility Room with Marble Flooring Ideas and Designs
9