White Utility Room with Open Cabinets Ideas and Designs
Refine by:
Budget
Sort by:Popular Today
1 - 20 of 249 photos
Item 1 of 3
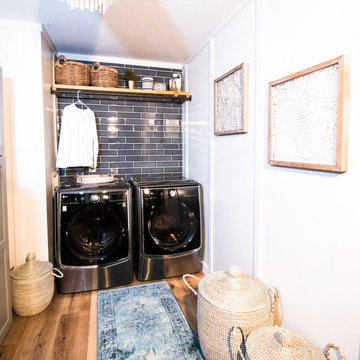
Design ideas for a small modern galley separated utility room in Indianapolis with open cabinets, wood worktops, blue walls, a side by side washer and dryer and brown floors.

Photo of a medium sized coastal galley separated utility room in Brisbane with a belfast sink, open cabinets, white cabinets, a stacked washer and dryer, grey floors, white walls and white worktops.

The homeowners had just purchased this home in El Segundo and they had remodeled the kitchen and one of the bathrooms on their own. However, they had more work to do. They felt that the rest of the project was too big and complex to tackle on their own and so they retained us to take over where they left off. The main focus of the project was to create a master suite and take advantage of the rather large backyard as an extension of their home. They were looking to create a more fluid indoor outdoor space.
When adding the new master suite leaving the ceilings vaulted along with French doors give the space a feeling of openness. The window seat was originally designed as an architectural feature for the exterior but turned out to be a benefit to the interior! They wanted a spa feel for their master bathroom utilizing organic finishes. Since the plan is that this will be their forever home a curbless shower was an important feature to them. The glass barn door on the shower makes the space feel larger and allows for the travertine shower tile to show through. Floating shelves and vanity allow the space to feel larger while the natural tones of the porcelain tile floor are calming. The his and hers vessel sinks make the space functional for two people to use it at once. The walk-in closet is open while the master bathroom has a white pocket door for privacy.
Since a new master suite was added to the home we converted the existing master bedroom into a family room. Adding French Doors to the family room opened up the floorplan to the outdoors while increasing the amount of natural light in this room. The closet that was previously in the bedroom was converted to built in cabinetry and floating shelves in the family room. The French doors in the master suite and family room now both open to the same deck space.
The homes new open floor plan called for a kitchen island to bring the kitchen and dining / great room together. The island is a 3” countertop vs the standard inch and a half. This design feature gives the island a chunky look. It was important that the island look like it was always a part of the kitchen. Lastly, we added a skylight in the corner of the kitchen as it felt dark once we closed off the side door that was there previously.
Repurposing rooms and opening the floor plan led to creating a laundry closet out of an old coat closet (and borrowing a small space from the new family room).
The floors become an integral part of tying together an open floor plan like this. The home still had original oak floors and the homeowners wanted to maintain that character. We laced in new planks and refinished it all to bring the project together.
To add curb appeal we removed the carport which was blocking a lot of natural light from the outside of the house. We also re-stuccoed the home and added exterior trim.

Design ideas for a scandinavian single-wall separated utility room in Stockholm with a single-bowl sink, open cabinets, white walls, a side by side washer and dryer and grey floors.

Inspired by sandy shorelines on the California coast, this beachy blonde vinyl floor brings just the right amount of variation to each room. With the Modin Collection, we have raised the bar on luxury vinyl plank. The result is a new standard in resilient flooring. Modin offers true embossed in register texture, a low sheen level, a rigid SPC core, an industry-leading wear layer, and so much more.
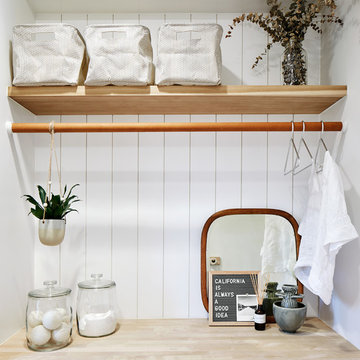
Nautical utility room in Indianapolis with open cabinets, wood worktops and white walls.
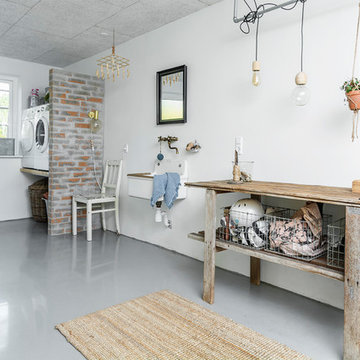
Design ideas for a large scandi single-wall utility room in Aarhus with a single-bowl sink, open cabinets and wood worktops.

Aubrie Pick
Inspiration for a small contemporary single-wall laundry cupboard in San Francisco with open cabinets, grey cabinets, composite countertops, grey walls, medium hardwood flooring and a side by side washer and dryer.
Inspiration for a small contemporary single-wall laundry cupboard in San Francisco with open cabinets, grey cabinets, composite countertops, grey walls, medium hardwood flooring and a side by side washer and dryer.

White and timber laundry creating a warmth and richness - true scandi feel.
Photo of a medium sized scandinavian galley separated utility room in Melbourne with a built-in sink, open cabinets, white cabinets, laminate countertops, white walls, terracotta flooring and a side by side washer and dryer.
Photo of a medium sized scandinavian galley separated utility room in Melbourne with a built-in sink, open cabinets, white cabinets, laminate countertops, white walls, terracotta flooring and a side by side washer and dryer.
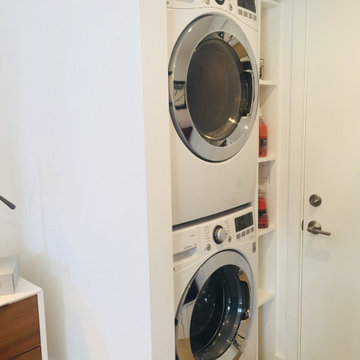
Inspiration for a small contemporary single-wall laundry cupboard with open cabinets, white cabinets, white walls, light hardwood flooring, a stacked washer and dryer and beige floors.
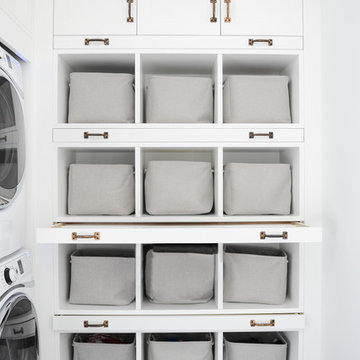
Cabinetry by: Esq Design.
Interior design by District 309
Photography: Tracey Ayton
This is an example of a large country l-shaped separated utility room in Vancouver with white cabinets, white walls, a stacked washer and dryer, open cabinets, ceramic flooring and grey floors.
This is an example of a large country l-shaped separated utility room in Vancouver with white cabinets, white walls, a stacked washer and dryer, open cabinets, ceramic flooring and grey floors.

Scott Conover
Large traditional separated utility room in Boise with white cabinets, laminate countertops, concrete flooring, a side by side washer and dryer, open cabinets, black floors, white worktops and grey walls.
Large traditional separated utility room in Boise with white cabinets, laminate countertops, concrete flooring, a side by side washer and dryer, open cabinets, black floors, white worktops and grey walls.

This is an example of a scandi u-shaped utility room in Other with open cabinets, white cabinets, white walls, vinyl flooring, a stacked washer and dryer, grey floors, a wallpapered ceiling and wallpapered walls.
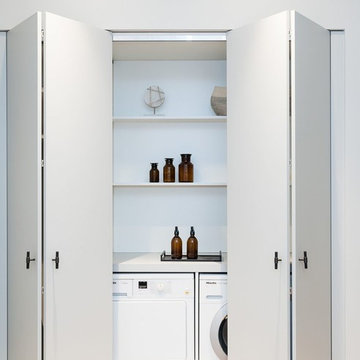
Design ideas for a contemporary single-wall laundry cupboard in Cornwall with open cabinets, white cabinets, a side by side washer and dryer and white worktops.

Ground floor side extension to accommodate garage, storage, boot room and utility room. A first floor side extensions to accommodate two extra bedrooms and a shower room for guests. Loft conversion to accommodate a master bedroom, en-suite and storage.

A laundry lover's dream...linen closet behind KNCrowder's Come Along System. Doors are paired with our patented Catch'n'Close System to ensure a full and quiet closure of the three doors.
You can open and close at 3 doors at once.
A super spacious second floor laundry room can be quickly closed off for a modern clean look.
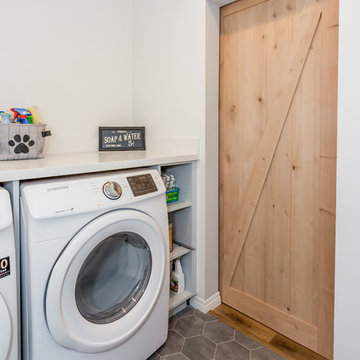
Inside of laundry room with honeycomb flooring tile, and sliding wooden barn door.
Inspiration for a medium sized farmhouse single-wall separated utility room in Los Angeles with open cabinets, grey cabinets, engineered stone countertops, white walls, slate flooring, a side by side washer and dryer, grey floors and grey worktops.
Inspiration for a medium sized farmhouse single-wall separated utility room in Los Angeles with open cabinets, grey cabinets, engineered stone countertops, white walls, slate flooring, a side by side washer and dryer, grey floors and grey worktops.
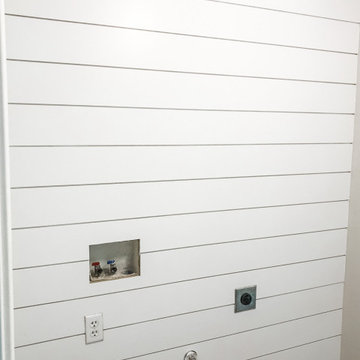
Who loves laundry? I'm sure it is not a favorite among many, but if your laundry room sparkles, you might fall in love with the process.
Style Revamp had the fantastic opportunity to collaborate with our talented client @honeyb1965 in transforming her laundry room into a sensational space. Ship-lap and built-ins are the perfect design pairing in a variety of interior spaces, but one of our favorites is the laundry room. Ship-lap was installed on one wall, and then gorgeous built-in adjustable cubbies were designed to fit functional storage baskets our client found at Costco. Our client wanted a pullout drying rack, and after sourcing several options, we decided to design and build a custom one. Our client is a remarkable woodworker and designed the rustic countertop using the shou sugi ban method of wood-burning, then stained weathered grey and a light drybrush of Annie Sloan Chalk Paint in old white. It's beautiful! She also built a slim storage cart to fit in between the washer and dryer to hide the trash can and provide extra storage. She is a genius! I will steal this idea for future laundry room design layouts:) Thank you @honeyb1965
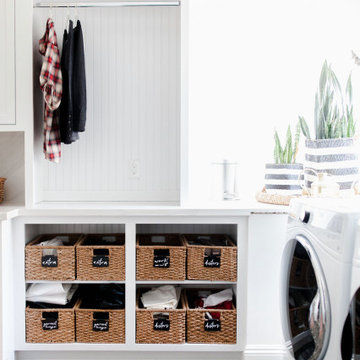
Classic separated utility room in Sacramento with open cabinets, white cabinets, white walls, a side by side washer and dryer, grey floors and white worktops.
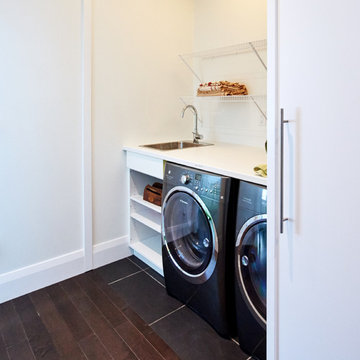
Frank Crawford
This is an example of a small contemporary single-wall laundry cupboard in Toronto with a single-bowl sink, open cabinets, white cabinets, laminate countertops, white walls, porcelain flooring and a side by side washer and dryer.
This is an example of a small contemporary single-wall laundry cupboard in Toronto with a single-bowl sink, open cabinets, white cabinets, laminate countertops, white walls, porcelain flooring and a side by side washer and dryer.
White Utility Room with Open Cabinets Ideas and Designs
1