White Utility Room with Porcelain Splashback Ideas and Designs
Refine by:
Budget
Sort by:Popular Today
101 - 120 of 189 photos
Item 1 of 3
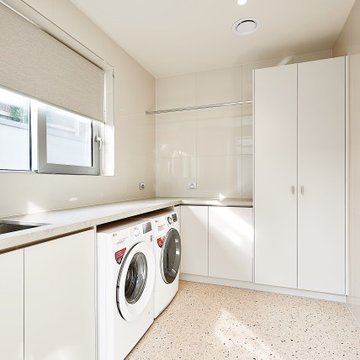
Simple white laundry, featuring the same stone as the kitchen for continuity purposes. Open air hanger allows for air drying with adequate ventilation. Functional and beautiful design.
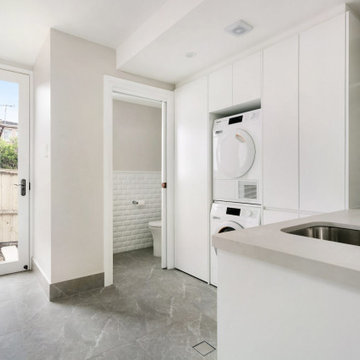
Again, storage played a big part in the design of this multi-usable laundry space. With full length joinery and above counter shelving, we were able to provide much needed space for our clients. Not to mention that the space allowed for a separate powder room to add additional functionality and provide another bathroom for when our clients entertained.

Laundry Craft Room to die for, butcher block island for building those special projects, lots of countertop space to have your own home-office or craft room, lots of natural light - beyond spectacular!
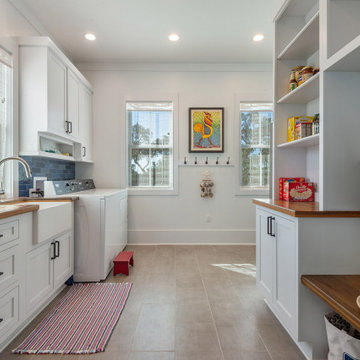
Inspiration for a beach style utility room in New Orleans with a belfast sink, shaker cabinets, white cabinets, wood worktops, blue splashback, porcelain splashback, white walls, porcelain flooring, a side by side washer and dryer, grey floors and brown worktops.
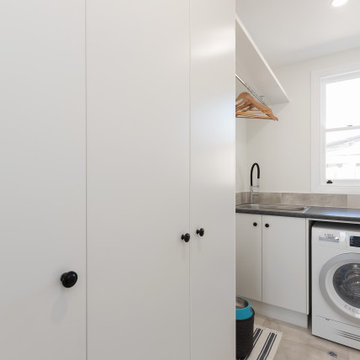
Laundry
Small modern l-shaped separated utility room in Brisbane with a built-in sink, flat-panel cabinets, white cabinets, laminate countertops, grey splashback, porcelain splashback, white walls, porcelain flooring, grey floors and black worktops.
Small modern l-shaped separated utility room in Brisbane with a built-in sink, flat-panel cabinets, white cabinets, laminate countertops, grey splashback, porcelain splashback, white walls, porcelain flooring, grey floors and black worktops.
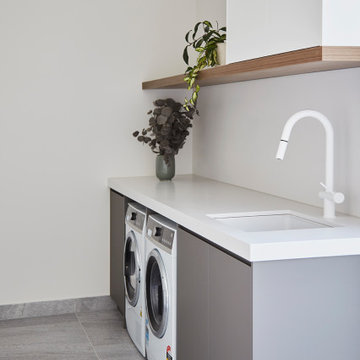
Inspiration for a medium sized contemporary galley separated utility room in Melbourne with a built-in sink, green cabinets, white splashback, porcelain splashback, white walls, ceramic flooring, a side by side washer and dryer, grey floors and white worktops.
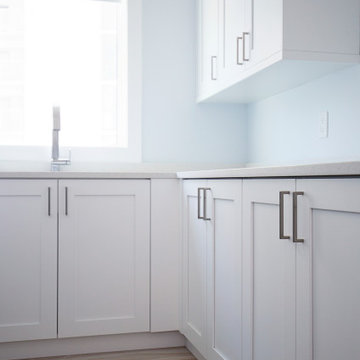
Project Number: M1185
Design/Manufacturer/Installer: Marquis Fine Cabinetry
Collection: Classico
Finishes: Designer White
Profile: Mission
Features: Adjustable Legs/Soft Close (Standard), Turkish Linen Lined Drawers
Premium Options: Floating Shelves, Clothing Bar
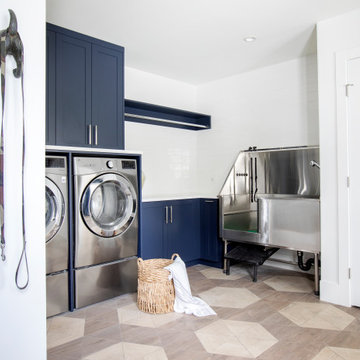
Photo of a large coastal l-shaped utility room in Vancouver with recessed-panel cabinets, blue cabinets, white splashback, porcelain splashback, white walls, porcelain flooring, a side by side washer and dryer, brown floors and white worktops.
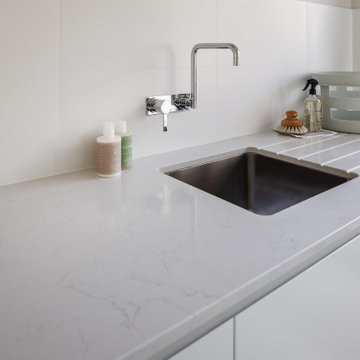
Inspiration for a medium sized contemporary single-wall utility room in Perth with a submerged sink, flat-panel cabinets, engineered stone countertops, white splashback, porcelain splashback, porcelain flooring, a stacked washer and dryer, grey floors and white worktops.
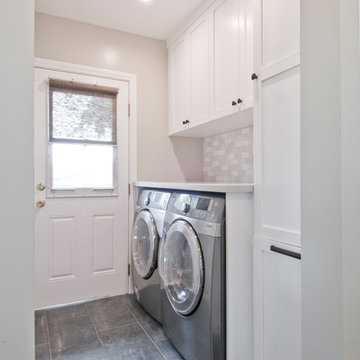
Avesha Michael
This is an example of a medium sized contemporary l-shaped utility room in Los Angeles with a submerged sink, shaker cabinets, white cabinets, quartz worktops, white splashback, porcelain splashback, slate flooring, grey floors and white worktops.
This is an example of a medium sized contemporary l-shaped utility room in Los Angeles with a submerged sink, shaker cabinets, white cabinets, quartz worktops, white splashback, porcelain splashback, slate flooring, grey floors and white worktops.
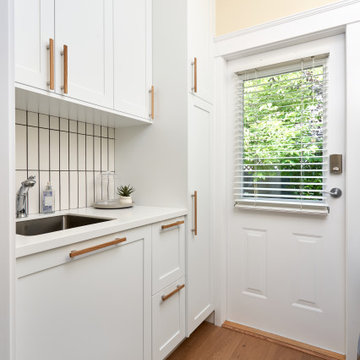
This laundry space is bright and open even though it is a small space. Wood accent handles tie in beautifully with the simple, but elegant white shaker doors of the custom millwork.
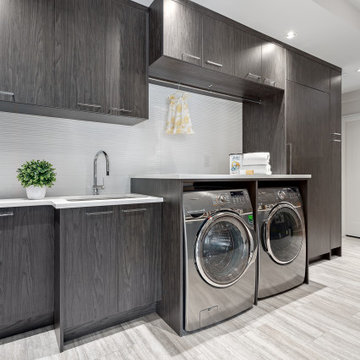
Design ideas for a medium sized beach style single-wall utility room in Vancouver with a submerged sink, flat-panel cabinets, grey cabinets, engineered stone countertops, white splashback, porcelain splashback, grey walls, light hardwood flooring, a side by side washer and dryer, grey floors and white worktops.
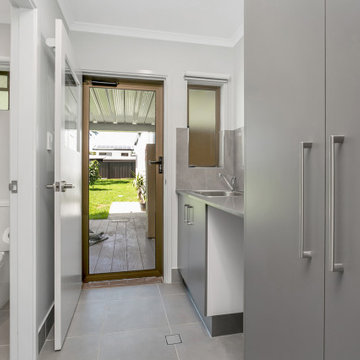
Inspiration for a small single-wall separated utility room in Brisbane with a built-in sink, flat-panel cabinets, grey cabinets, laminate countertops, grey splashback, porcelain splashback, white walls, porcelain flooring, an integrated washer and dryer, grey floors and grey worktops.
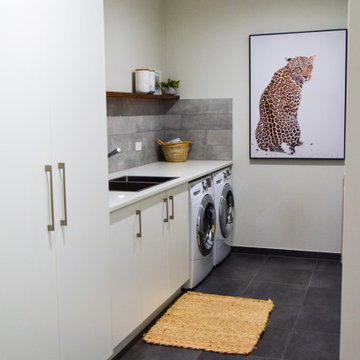
A contemporary renovation to suite a growing family. Our clients brief was modern, sleek and functional. With a colour palette of soft greys, whites and warm timber tones this family home is both inviting as well as being low maintenance. The enourmouse Laundry in this home has ample storage, functional bench space and a designated area for clothes hangers. Keeping the rest of the house free from the laundry clutter.
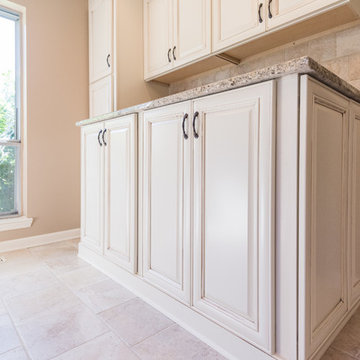
Natan Shar, Bham Tours
Photo of a medium sized classic galley utility room in Birmingham with a double-bowl sink, raised-panel cabinets, white cabinets, granite worktops, beige splashback, porcelain splashback and porcelain flooring.
Photo of a medium sized classic galley utility room in Birmingham with a double-bowl sink, raised-panel cabinets, white cabinets, granite worktops, beige splashback, porcelain splashback and porcelain flooring.

Small traditional galley separated utility room in Toronto with a belfast sink, flat-panel cabinets, white cabinets, engineered stone countertops, white splashback, porcelain splashback, white walls, porcelain flooring, a stacked washer and dryer, grey floors and white worktops.
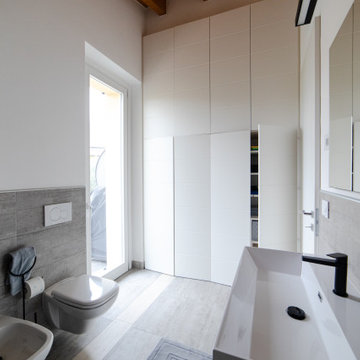
Per ovviare alla necessità di avere la lavatrice/asciugatrice e del contenimento generale in questo Loft, abbiamo optato per inserire un mobile a muro molto contenitivo ed ordinato, a "scomparsa visiva" all'interno del bagno.
Visto che il cliente aveva un solo bagno, era alta la possibilità di avere a vista una lavatrice/asciugatrice ed il "famoso cestone dei panni sporchi".
Quindi per rendere tutto più armonioso, bello esteticamente ed ordinato, la scelta di questo armadio è stata azzeccata.
I frontali, inoltre, essendo divisi in 8 ante, sono stati fresati con un taglio orizzontale per rendere meno netta la suddivisione delle stesse.
Tra poco si vedrà tutto in dettaglio.
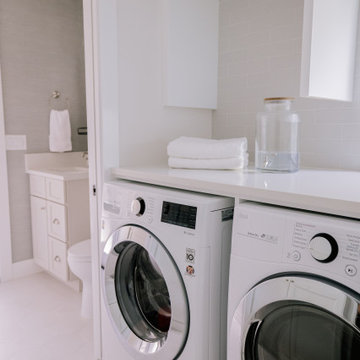
This 1960s home had a complete makeover! From moving walls, to taking walls out, to restructuring the whole house, these clients can hardly recognize their new space. This home has a very upgraded and fresh feel to it with the light wood floors, white countertops and cabinetry, and personal lighting.
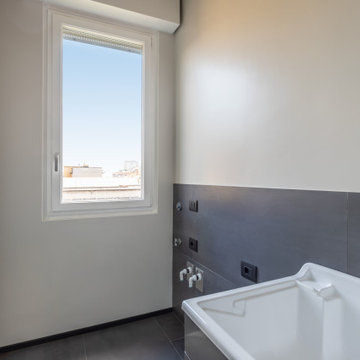
This is an example of a medium sized contemporary galley separated utility room in Milan with an utility sink, flat-panel cabinets, grey cabinets, grey splashback, porcelain splashback, grey walls, porcelain flooring, a side by side washer and dryer and grey floors.
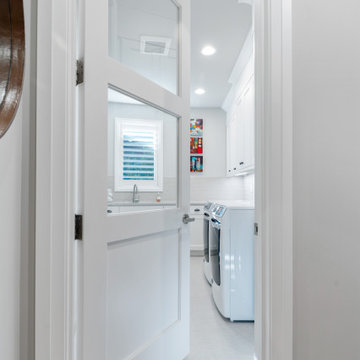
Inspiration for a medium sized classic l-shaped separated utility room in Portland with a submerged sink, recessed-panel cabinets, white cabinets, engineered stone countertops, beige splashback, porcelain splashback, grey walls, porcelain flooring, a side by side washer and dryer, grey floors and multicoloured worktops.
White Utility Room with Porcelain Splashback Ideas and Designs
6