White Utility Room with Wainscoting Ideas and Designs
Refine by:
Budget
Sort by:Popular Today
1 - 20 of 28 photos
Item 1 of 3

Design ideas for a large galley separated utility room in Phoenix with a submerged sink, raised-panel cabinets, white cabinets, engineered stone countertops, white splashback, marble splashback, white walls, marble flooring, a side by side washer and dryer, white floors, white worktops, wainscoting and feature lighting.
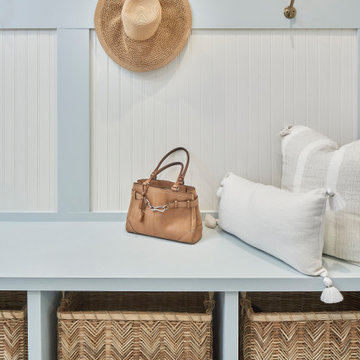
© Lassiter Photography | ReVisionCharlotte.com
Photo of a medium sized nautical single-wall utility room in Charlotte with blue cabinets, white walls, porcelain flooring, a side by side washer and dryer, grey floors, blue worktops and wainscoting.
Photo of a medium sized nautical single-wall utility room in Charlotte with blue cabinets, white walls, porcelain flooring, a side by side washer and dryer, grey floors, blue worktops and wainscoting.
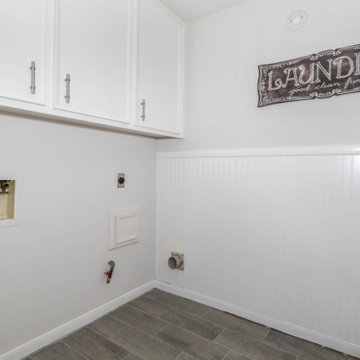
Photo of a traditional single-wall utility room in Houston with recessed-panel cabinets, white cabinets, white walls, porcelain flooring, a side by side washer and dryer, brown floors and wainscoting.

Laundry with concealed washer and dryer behind doors one could think this was a butlers pantry instead. Open shelving to give a lived in personal look.

Inspiration for a victorian galley utility room in Chicago with a submerged sink, shaker cabinets, white cabinets, granite worktops, beige splashback, granite splashback, green walls, ceramic flooring, a side by side washer and dryer, white floors, white worktops, a coffered ceiling and wainscoting.

Inspiration for a large u-shaped utility room in New York with a belfast sink, shaker cabinets, quartz worktops, black splashback, engineered quartz splashback, beige walls, porcelain flooring, a side by side washer and dryer, multi-coloured floors, black worktops, light wood cabinets, wainscoting and a dado rail.

Photo of a coastal utility room in Seattle with an utility sink, recessed-panel cabinets, white cabinets, tonge and groove splashback, white walls, a side by side washer and dryer, grey floors, grey worktops, wainscoting and a dado rail.

Jack Lovel Photographer
Inspiration for a medium sized contemporary u-shaped separated utility room in Melbourne with a single-bowl sink, white cabinets, concrete worktops, white splashback, porcelain splashback, white walls, light hardwood flooring, a stacked washer and dryer, brown floors, grey worktops, a coffered ceiling, wainscoting and feature lighting.
Inspiration for a medium sized contemporary u-shaped separated utility room in Melbourne with a single-bowl sink, white cabinets, concrete worktops, white splashback, porcelain splashback, white walls, light hardwood flooring, a stacked washer and dryer, brown floors, grey worktops, a coffered ceiling, wainscoting and feature lighting.

Large country utility room in Other with a submerged sink, shaker cabinets, white cabinets, wood worktops, white walls, brick flooring, a side by side washer and dryer, red floors, brown worktops and wainscoting.

This laundry room "plus" sits just off the kitchen and triples as a pet washing/grooming station and secondary kitchen storage space. A true utility closet that used to be a standard laundry/mud room when entering from the garage.
Cabinets are from Ultracraft - Rockford door in Arctic White on Maple. Hardware is from Alno - Charlie 4" pull in polished chrome. Countertops are Raw Concrete 3cm quartz from Ceasarstone and wall tile is Interceramic 3x6 White tile from their Wall Tile Collection. Also from Interceramic is the pet shower floor - a 1" hex mosaic in White from the Restoration collection. The floors are Crossville Ready to Wear 12x24 in their Perfect Fit color.
Faucet, handshower, trim and valve are from Delta - Trinsic and Compel series, all in Chrome. The laundry sink is the Quartus R15 stainless steel from Blanco and Elkay provided the hose bib - also in Chrome. Drains for both the pet shower and water filling station are chrome from Ebbe.
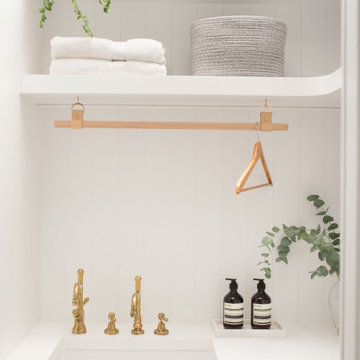
Design ideas for a small utility room in Sydney with a belfast sink, shaker cabinets, white cabinets, engineered stone countertops, white splashback, white walls, porcelain flooring, white worktops and wainscoting.

Soft, minimal, white and timeless laundry renovation for a beach front home on the Fleurieu Peninsula of South Australia. Practical as well as beautiful, with drying rack, large square sink and overhead storage.

This sun-shiny laundry room has old world charm thanks to the soapstone counters and brick backsplash with wall mounted faucet.
Design ideas for a medium sized classic u-shaped separated utility room in Sacramento with a belfast sink, recessed-panel cabinets, white cabinets, soapstone worktops, multi-coloured splashback, brick splashback, grey walls, marble flooring, a stacked washer and dryer, white floors, black worktops, exposed beams and wainscoting.
Design ideas for a medium sized classic u-shaped separated utility room in Sacramento with a belfast sink, recessed-panel cabinets, white cabinets, soapstone worktops, multi-coloured splashback, brick splashback, grey walls, marble flooring, a stacked washer and dryer, white floors, black worktops, exposed beams and wainscoting.
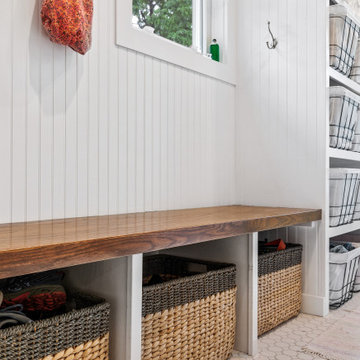
This is an example of a victorian galley utility room in Chicago with a submerged sink, shaker cabinets, white cabinets, granite worktops, beige splashback, granite splashback, green walls, ceramic flooring, a side by side washer and dryer, white floors, white worktops, a coffered ceiling and wainscoting.
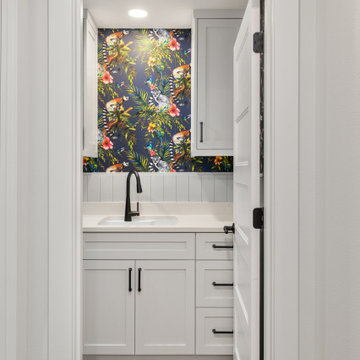
Inspiration for a farmhouse utility room in Portland with shaker cabinets, engineered stone countertops, engineered quartz splashback, a side by side washer and dryer and wainscoting.
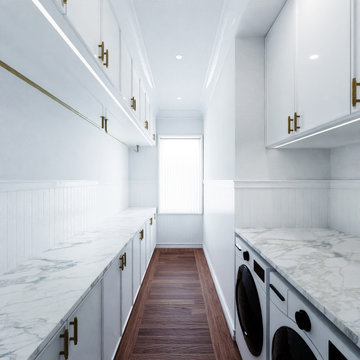
The laundry room features tons of storage, folding space, and room for hanging.
Large contemporary galley separated utility room in New York with a submerged sink, recessed-panel cabinets, white cabinets, marble worktops, white splashback, white walls, medium hardwood flooring, a side by side washer and dryer, white worktops and wainscoting.
Large contemporary galley separated utility room in New York with a submerged sink, recessed-panel cabinets, white cabinets, marble worktops, white splashback, white walls, medium hardwood flooring, a side by side washer and dryer, white worktops and wainscoting.
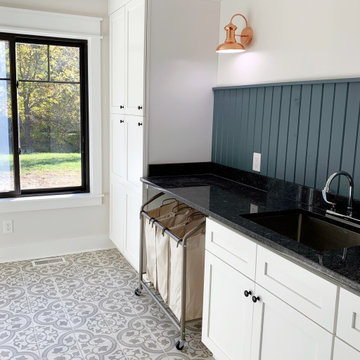
A playful and functional laundry room with beadboard and patterned tile.
Large traditional galley separated utility room in Cincinnati with a submerged sink, shaker cabinets, white cabinets, granite worktops, blue splashback, wood splashback, white walls, porcelain flooring, black worktops and wainscoting.
Large traditional galley separated utility room in Cincinnati with a submerged sink, shaker cabinets, white cabinets, granite worktops, blue splashback, wood splashback, white walls, porcelain flooring, black worktops and wainscoting.
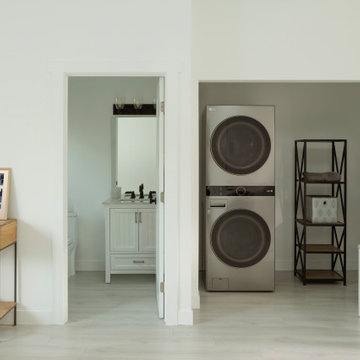
Inspiration for a small traditional l-shaped utility room in Los Angeles with shaker cabinets, white cabinets, engineered stone countertops, white walls, vinyl flooring, a stacked washer and dryer, beige floors, a vaulted ceiling and wainscoting.
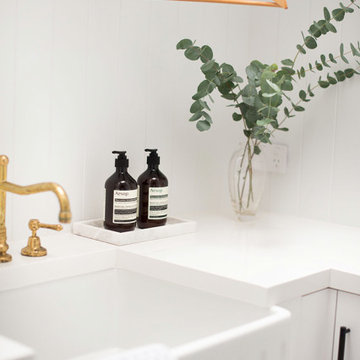
Inspiration for a small utility room in Sydney with a belfast sink, shaker cabinets, white cabinets, engineered stone countertops, white splashback, white walls, porcelain flooring, white worktops and wainscoting.
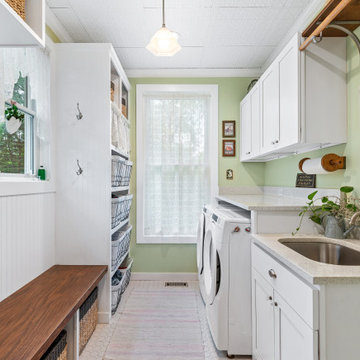
Photo of a victorian galley utility room in Chicago with a submerged sink, shaker cabinets, white cabinets, granite worktops, beige splashback, granite splashback, green walls, ceramic flooring, a side by side washer and dryer, white floors, white worktops, a coffered ceiling and wainscoting.
White Utility Room with Wainscoting Ideas and Designs
1