White Yellow House Exterior Ideas and Designs
Refine by:
Budget
Sort by:Popular Today
1 - 20 of 278 photos
Item 1 of 3

Design ideas for a large and white country two floor detached house in Nashville with mixed cladding, a pitched roof and a shingle roof.

Inspiration for a contemporary barndominium
Design ideas for a large and white contemporary bungalow detached house in Austin with stone cladding, a metal roof and a black roof.
Design ideas for a large and white contemporary bungalow detached house in Austin with stone cladding, a metal roof and a black roof.

Sumptuous spaces are created throughout the house with the use of dark, moody colors, elegant upholstery with bespoke trim details, unique wall coverings, and natural stone with lots of movement.
The mix of print, pattern, and artwork creates a modern twist on traditional design.
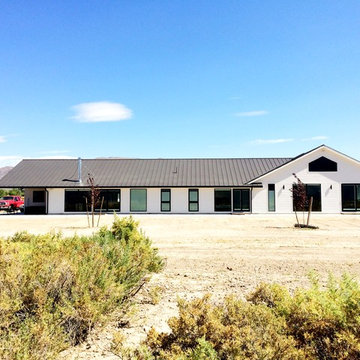
Inspiration for a white and large country bungalow house exterior in Other with wood cladding and a hip roof.

Willet Photography
This is an example of a white and medium sized traditional brick detached house in Atlanta with three floors, a pitched roof, a mixed material roof and a black roof.
This is an example of a white and medium sized traditional brick detached house in Atlanta with three floors, a pitched roof, a mixed material roof and a black roof.

The family living in this shingled roofed home on the Peninsula loves color and pattern. At the heart of the two-story house, we created a library with high gloss lapis blue walls. The tête-à-tête provides an inviting place for the couple to read while their children play games at the antique card table. As a counterpoint, the open planned family, dining room, and kitchen have white walls. We selected a deep aubergine for the kitchen cabinetry. In the tranquil master suite, we layered celadon and sky blue while the daughters' room features pink, purple, and citrine.
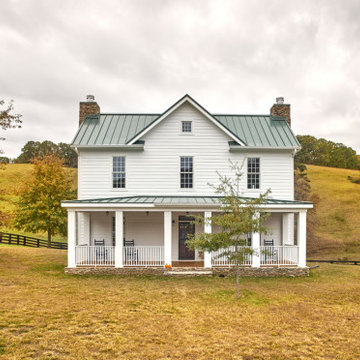
Bruce Cole Photography
Photo of a medium sized and white country two floor detached house in Other with mixed cladding, a pitched roof and a metal roof.
Photo of a medium sized and white country two floor detached house in Other with mixed cladding, a pitched roof and a metal roof.

This is an example of a white world-inspired bungalow house exterior in Miami with a hip roof, a metal roof and a white roof.

The original house, built in 1953, was a red brick, rectangular box.
All that remains of the original structure are three walls and part of the original basement. We added everything you see including a bump-out and addition for a gourmet, eat-in kitchen, family room, expanded master bedroom and bath. And the home blends nicely into the neighborhood without looking bigger (wider) from the street.
Every city and town in America has similar houses which can be recycled.
Photo courtesy Andrea Hubbell

Originally Built in 1903, this century old farmhouse located in Powdersville, SC fortunately retained most of its original materials and details when the client purchased the home. Original features such as the Bead Board Walls and Ceilings, Horizontal Panel Doors and Brick Fireplaces were meticulously restored to the former glory allowing the owner’s goal to be achieved of having the original areas coordinate seamlessly into the new construction.
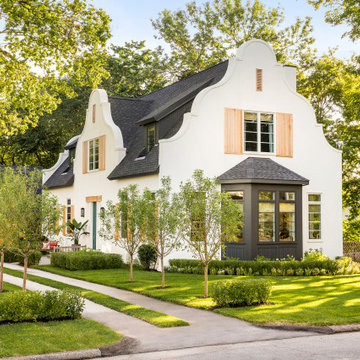
Interior Design: Lucy Interior Design | Builder: Detail Homes | Landscape Architecture: TOPO | Photography: Spacecrafting
Inspiration for a small and white bohemian two floor render detached house in Minneapolis with a pitched roof and a shingle roof.
Inspiration for a small and white bohemian two floor render detached house in Minneapolis with a pitched roof and a shingle roof.
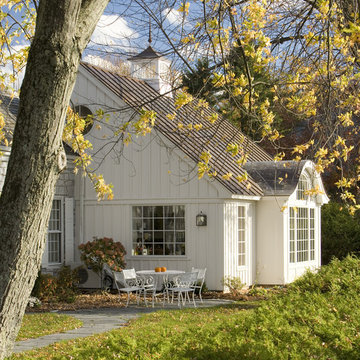
To view other design projects by TruexCullins Architecture + Interior Design visit www.truexcullins.com
Photographer: Jim Westphalen
This is an example of a white rustic house exterior in Burlington with wood cladding.
This is an example of a white rustic house exterior in Burlington with wood cladding.

Exterior of barn with shingle roof and porch.
Photo of a medium sized and white country two floor detached house with a pitched roof and a shingle roof.
Photo of a medium sized and white country two floor detached house with a pitched roof and a shingle roof.
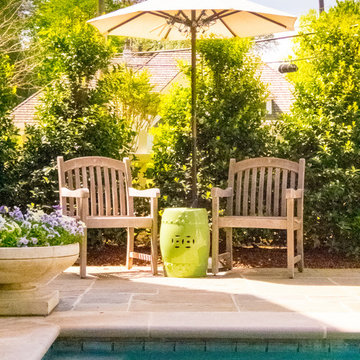
Inspiration for a medium sized and white classic bungalow detached house in Birmingham with wood cladding, a mansard roof and a shingle roof.
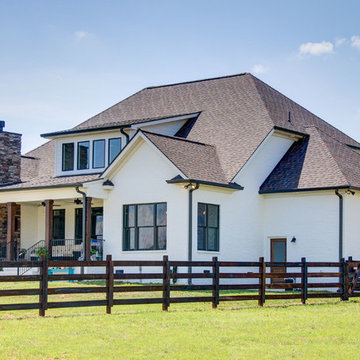
Photo of a medium sized and white traditional two floor brick detached house in Nashville with a hip roof and a mixed material roof.

Photo of a large and white modern two floor detached house in Charleston with a metal roof and a grey roof.
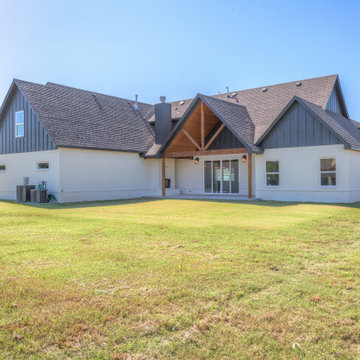
Photo of a large and white farmhouse two floor brick detached house in Other with a pitched roof and a shingle roof.
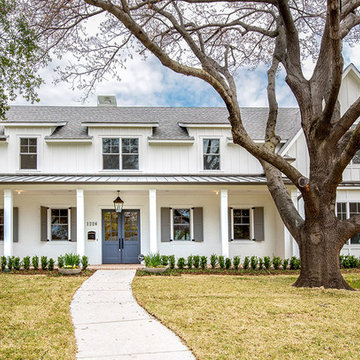
White country two floor detached house in Dallas with a pitched roof.
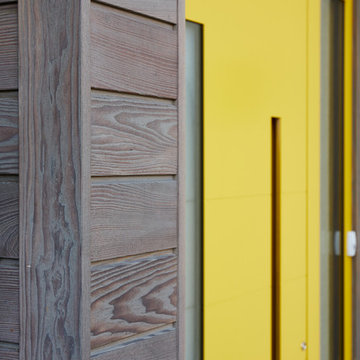
Chris Snook
Design ideas for a white modern two floor detached house in Essex with wood cladding and a lean-to roof.
Design ideas for a white modern two floor detached house in Essex with wood cladding and a lean-to roof.
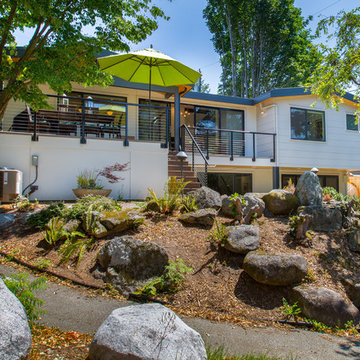
Design by: H2D Architecture + Design
www.h2darchitects.com
Built by: Carlisle Classic Homes
Photos: Christopher Nelson Photography
White midcentury two floor detached house in Seattle with vinyl cladding and a pitched roof.
White midcentury two floor detached house in Seattle with vinyl cladding and a pitched roof.
White Yellow House Exterior Ideas and Designs
1