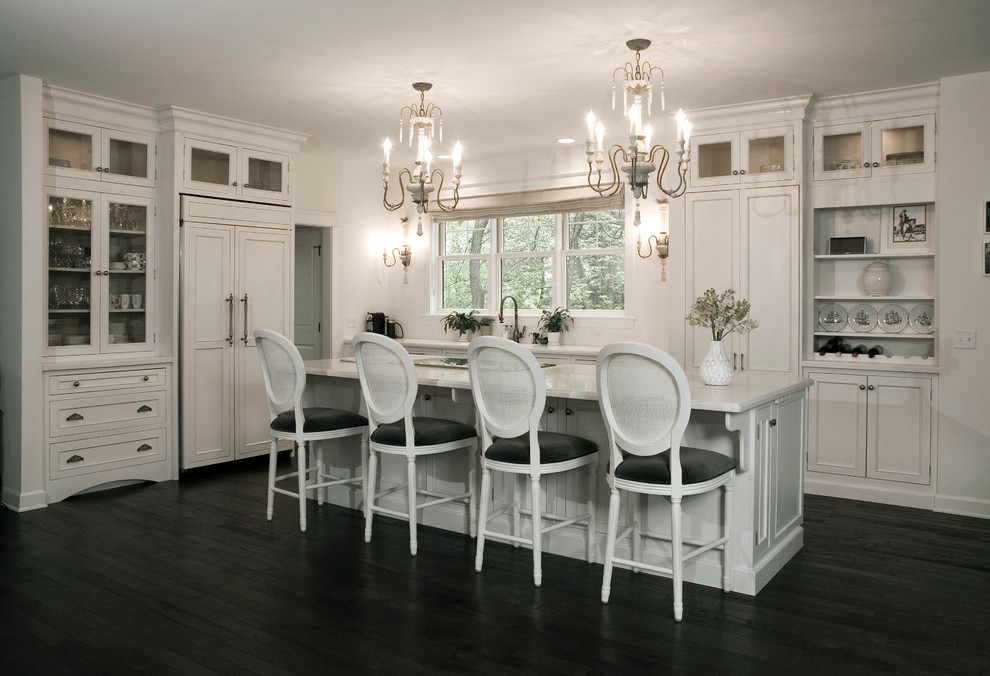
Whithal Kitchen
Transitional Kitchen, Minneapolis
This magazine-ready kitchen was done in Dura Supreme cabinetry and is a crowd favorite. The clean crisp look of white transforms the space into upscale living. The glass makes a gorgeous statement and gives the overall look more charm. With all of the appliances being paneled and the pantry doors hiding a large walk in pantry, this is the kitchen of beautiful secrets.
Photo by: Stewart Crenshaw
