Wine Cellar with Light Hardwood Flooring and Concrete Flooring Ideas and Designs
Refine by:
Budget
Sort by:Popular Today
1 - 20 of 2,227 photos
Item 1 of 3
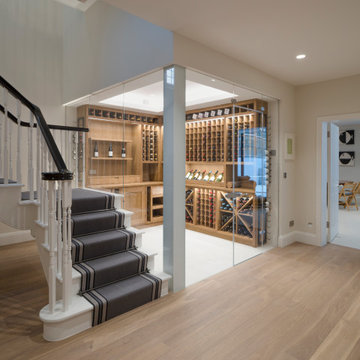
Inspiration for a classic wine cellar in London with light hardwood flooring and display racks.
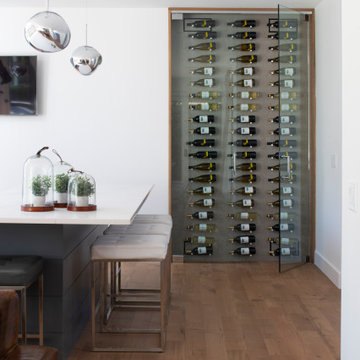
Photo of a contemporary wine cellar in Minneapolis with storage racks and light hardwood flooring.
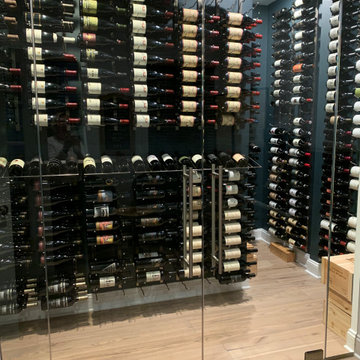
Converted part of a study and adjoining closet into a refrigerated wine room.
Inspiration for a medium sized modern wine cellar in Raleigh with light hardwood flooring, storage racks and beige floors.
Inspiration for a medium sized modern wine cellar in Raleigh with light hardwood flooring, storage racks and beige floors.
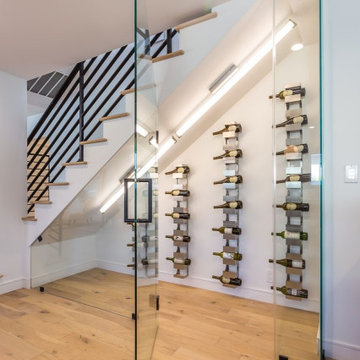
Small modern wine cellar in Los Angeles with light hardwood flooring, storage racks and beige floors.
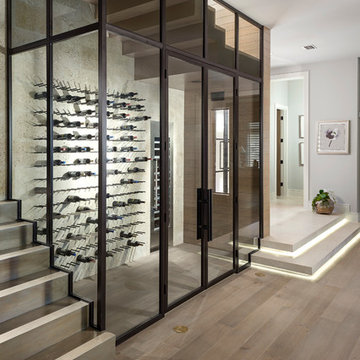
Aaron Flores of AF Imaging, LLC and High Res Media, LLC
Contemporary wine cellar in Orlando with light hardwood flooring and storage racks.
Contemporary wine cellar in Orlando with light hardwood flooring and storage racks.
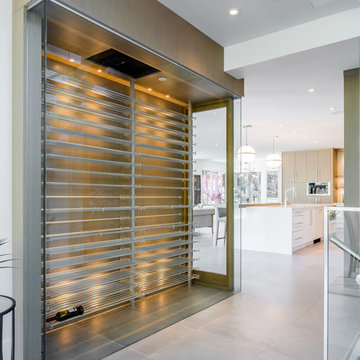
David Kimber
Design ideas for a medium sized modern wine cellar in Vancouver with concrete flooring, display racks and grey floors.
Design ideas for a medium sized modern wine cellar in Vancouver with concrete flooring, display racks and grey floors.
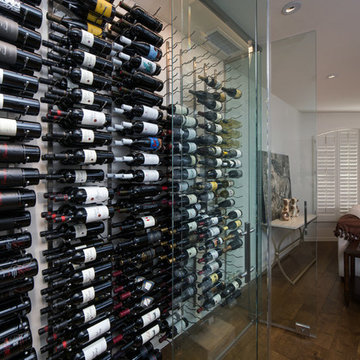
This is an example of a small modern wine cellar in Phoenix with light hardwood flooring and storage racks.
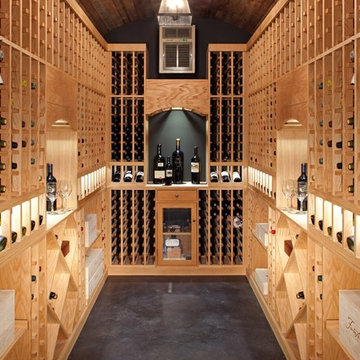
Photo of a large traditional wine cellar in Minneapolis with cube storage, concrete flooring and grey floors.
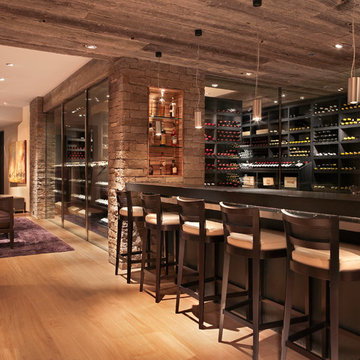
Reclaimed wood and textured stone bring warmth and character to an expansive bar and wine room
This is an example of a large contemporary wine cellar in Denver with light hardwood flooring, storage racks and beige floors.
This is an example of a large contemporary wine cellar in Denver with light hardwood flooring, storage racks and beige floors.
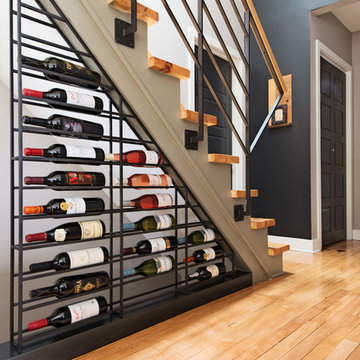
All Rights Reserved David Giral
Design ideas for a contemporary wine cellar in Montreal with light hardwood flooring, storage racks and yellow floors.
Design ideas for a contemporary wine cellar in Montreal with light hardwood flooring, storage racks and yellow floors.
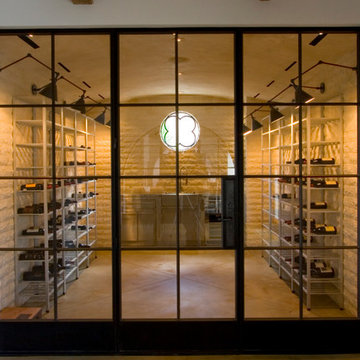
Medium sized contemporary wine cellar in Santa Barbara with concrete flooring and storage racks.
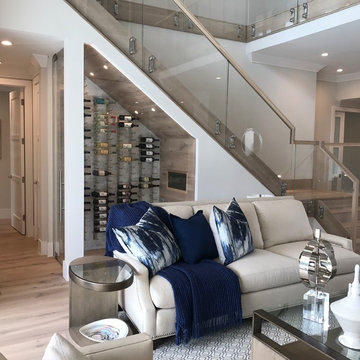
All Glass Wine Room utilizing the space under the all glass railing. Ultra Clear Frameless Glass lets the Vintage View Label forward wine racking the star of the show!
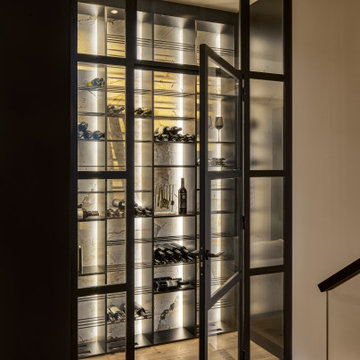
The award-winning Jack’s Point is our new display home at the HomeQuest Village in Bella Vista. At the 2023 HIA awards, Horizon Homes won both Display Home of the Year, and Best Display Home in its category - Display Homes over $1m.
When we built this home, we wanted a design that would be contemporary, but still fit comfortably in the traditional style streetscapes of the suburbs that we typically build in – the North Shore, Northern Beaches and Canada Bay areas.
The natural finishes of timber, stone and metal gives this home an organic look and feel. The façade design and finishes provide the beautiful mix of material choices. Modern brickwork meshes with charred hardwood timber cladding, castellated style garage door, and a first-floor natural garden bed.
Natural American Oak timber flooring leads from the entry lead to the lounge, which features an impressive yet functional wall-hung fireplace with an exposed metal flue.
The staircase provides a wonderful aesthetic but also acts to create distinct spaces in an otherwise open space. It is constructed from American Oak treads, steel and glass and allows natural light through to the living areas.
Large format porcelain tiles provide a seamless finish to the remaining living areas and carry through to the alfresco kitchen and dining area.
The kitchen and pantry provide beautifully finished modern workspaces with the mix of marble / granite and Corian finishes. The marble fluting on the island ends elevates the benchtop from the purely practical, to an elegant design feature.
As with all Horizon Homes builds, the alfresco area was important. It has been designed to enhance natural light in the home, as well as providing flexible living spaces. The upper floor comprises of four bedrooms, main bathrooms, two ensuites and a private lounge space adjacent to the master bedroom. This overlooks the rooftop garden bed. The feature panelling to all bedrooms and hallway that so caught the judges’ attention provide this home with the warm cosy feel.
Like all of our custom designs, the display home was designed to maximise quality light, airflow and space for the block it was built on. We invite you to visit Jack’s Point and we hope it inspires some ideas for your own custom home.
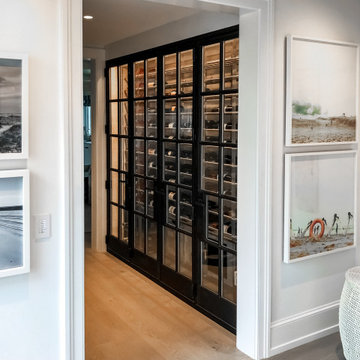
This hallway cellar is tucked away on the charming island of Nantucket. Architectural Plastics designed and built acrylic wine racks with steel rods to support the wine bottles.
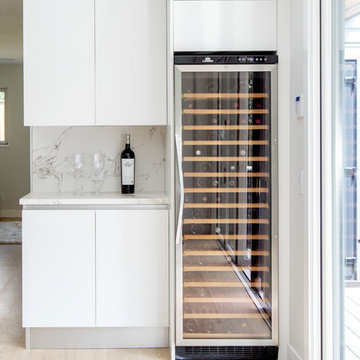
We entered into our Primrose project knowing that we would be working closely with the homeowners to rethink their family’s home in a way unique to them. They definitely knew that they wanted to open up the space as much as possible.
This renovation design begun in the entrance by eliminating most of the hallway wall, and replacing the stair baluster with glass to further open up the space. Not much was changed in ways of layout. The kitchen now opens up to the outdoor cooking area with bifold doors which makes for great flow when entertaining. The outdoor area has a beautiful smoker, along with the bbq and fridge. This will make for some fun summer evenings for this family while they enjoy their new pool.
For the actual kitchen, our clients chose to go with Dekton for the countertops. What is Dekton? Dekton employs a high tech process which represents an accelerated version of the metamorphic change that natural stone undergoes when subjected to high temperatures and pressure over thousands of years. It is a crazy cool material to use. It is resistant to heat, fire, abrasions, scratches, stains and freezing. Because of these features, it really is the ideal material for kitchens.
Above the garage, the homeowners wanted to add a more relaxed family room. This room was a basic addition, above the garage, so it didn’t change the square footage of the home, but definitely added a good amount of space.
For the exterior of the home, they refreshed the paint and trimmings with new paint, and completely new landscaping for both the front and back. We added a pool to the spacious backyard, that is flanked with one side natural grass and the other, turf. As you can see, this backyard has many areas for enjoying and entertaining.
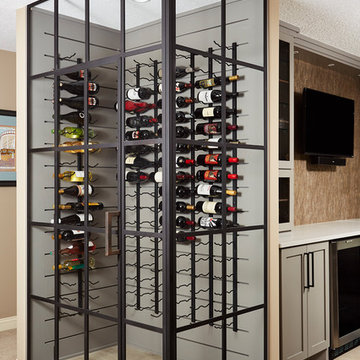
Custom glass wine cellar with shiplap
Inspiration for a medium sized classic wine cellar in Minneapolis with light hardwood flooring, storage racks and beige floors.
Inspiration for a medium sized classic wine cellar in Minneapolis with light hardwood flooring, storage racks and beige floors.
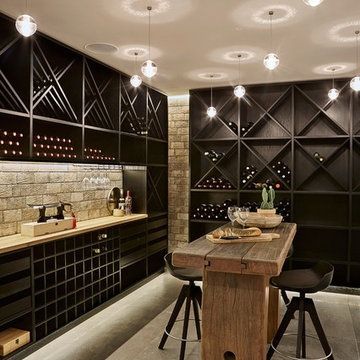
Design ideas for a scandi wine cellar in Aalborg with concrete flooring and cube storage.
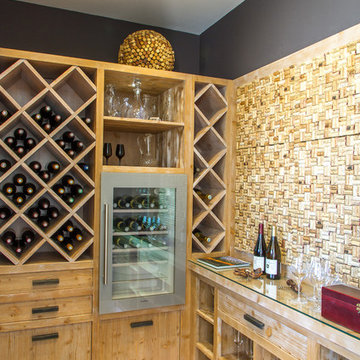
This is an example of a medium sized contemporary wine cellar in Marseille with cube storage and light hardwood flooring.
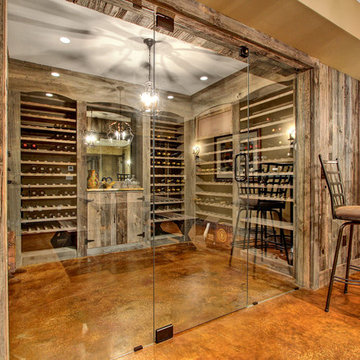
Reclaimed barn wood wine room with custom glass doors and stamped concrete floor.
Medium sized rustic wine cellar in Other with storage racks and concrete flooring.
Medium sized rustic wine cellar in Other with storage racks and concrete flooring.
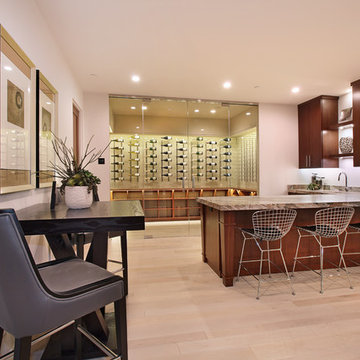
Table tennis takes a high end, custom turn in this game room with a large built-in wetbar. Wire backed bar chairs surround the marble countertop, highlighted by under counter lighting. Mahogany cabinetry and shelves provide functionality, beauty and warmth. A large, humidified wine room lines the back wall of this room that begs to entertain.
Wine Cellar with Light Hardwood Flooring and Concrete Flooring Ideas and Designs
1