Wine Cellar with Light Hardwood Flooring and Travertine Flooring Ideas and Designs
Refine by:
Budget
Sort by:Popular Today
1 - 20 of 2,189 photos
Item 1 of 3
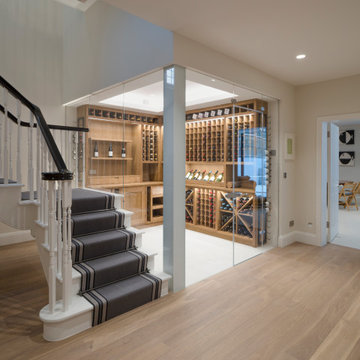
Inspiration for a classic wine cellar in London with light hardwood flooring and display racks.
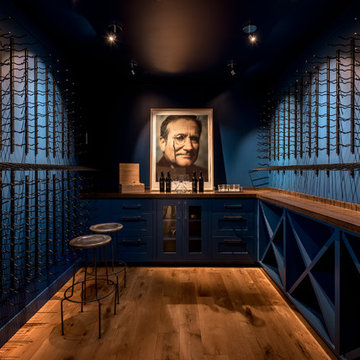
Inspiration for a large modern wine cellar in San Francisco with light hardwood flooring, display racks and brown floors.
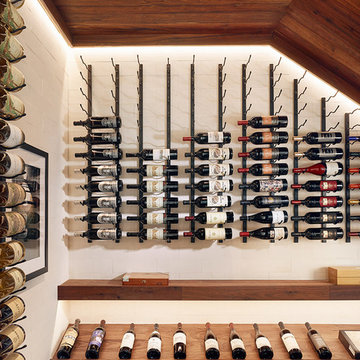
Hanging wine racks area a great way to display wine as they provide easy access to the bottles and are easy to read when trying to find the right wine to compliment a certain meal!
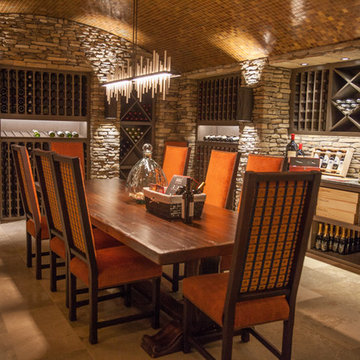
This is an example of a large mediterranean wine cellar in Houston with travertine flooring and storage racks.
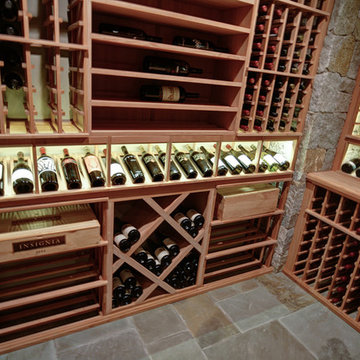
Design ideas for a large traditional wine cellar in Charlotte with travertine flooring and storage racks.
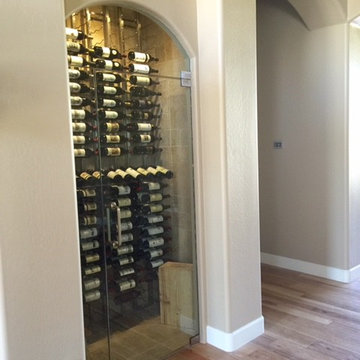
Wine Cellar
Design ideas for a medium sized contemporary wine cellar in Phoenix with travertine flooring and storage racks.
Design ideas for a medium sized contemporary wine cellar in Phoenix with travertine flooring and storage racks.
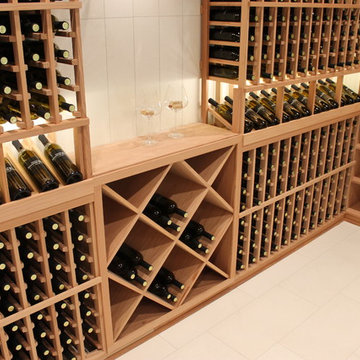
This is a beautiful development in Dana Point. This cellar was designed and built for William Lyon Homes by Valentini's Custom Wine Cellars in their model at Grand Monarch. This cellar holds approximately 1,200 bottles. For more information on this development, please see: http://lyonthegrandmonarch.com
Wine Cellars, Custom Wine Cellar Orange County . Newport Beach, CA. Corona Del Mar, CA. Laguna Beach, CA. Dana Point, CA. San Clemente, CA. Kathleen Valentini
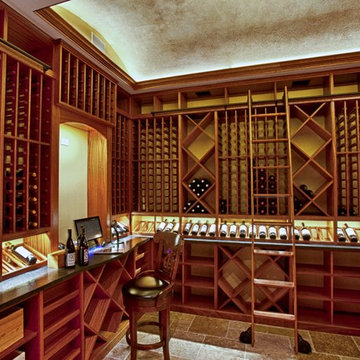
This project has two tiers of wine cellar space for entertaining and enjoyment. The wine room, which houses the collection, has a tall ceiling height allowing for an arched barrel ceiling and use of a rolling library ladder for easy access to bottles stored in upper rows. Steps away, the tasting room includes ample room for stemware, decanters, dishwasher and beverage fridge. Mahogany wine racking, millwork, stone work and the decorative arched door create an inviting environment.
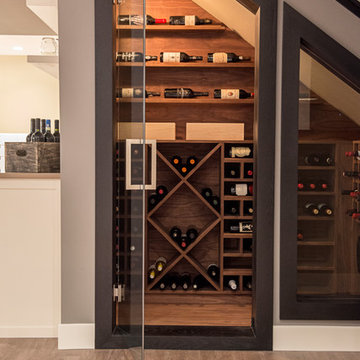
I helped transform what was once a basement under water to a basement worth entertaining in. The 2013 Calgary flood impacted the lives of so many families, including this particular family home in East Elbow. We were very privileged to work very closely with this family and become lifelong friends.
The renovation was truly incredible, considering when we took on this project, the basement was nothing but bare walls and concrete floors. We created a stylish, airy environment by infusing contemporary design with rustic elements. The basement under water transformed into a classy and usable space for this family of four to enjoy together. The design itself comprises an open-concept, a wine cellar, a play area, fitness area, and a beautiful steam-shower bathroom.
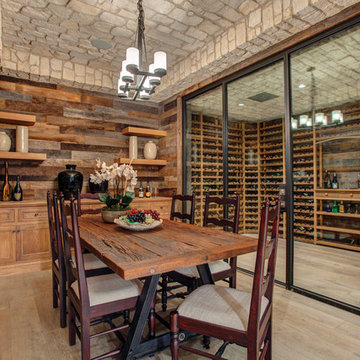
A great way to open the space of a wine cellar room and expand the feel of the space with the application of Ultra thin frames of Steel Doors from EuroLine Steel Windows and Steel Doors.
www.EuroLineSteelWindows.com
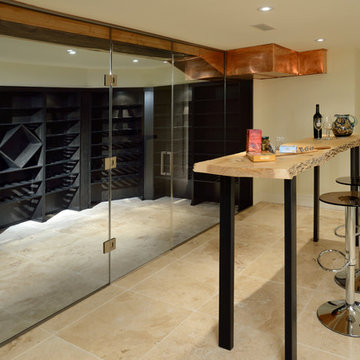
Larry Arnal
Inspiration for a large contemporary wine cellar in Toronto with travertine flooring and storage racks.
Inspiration for a large contemporary wine cellar in Toronto with travertine flooring and storage racks.

Bourbon and wine room featuring custom hickory cabinetry, antique mirror, black handmade tile backsplash, raised paneling, and Italian paver tile.
Design ideas for a large rural wine cellar in Grand Rapids with travertine flooring, beige floors and cube storage.
Design ideas for a large rural wine cellar in Grand Rapids with travertine flooring, beige floors and cube storage.
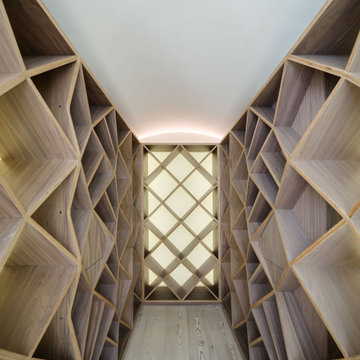
From the architect's website:
"Sophie Bates Architects and Zoe Defert Architects have recently completed a refurbishment and extension across four floors of living to a Regency-style house, adding 125sqm to the family home. The collaborative approach of the team, as noted below, was key to the success of the design.
The generous basement houses fantastic family spaces - a playroom, media room, guest room, gym and steam room that have been bought to life through crisp, contemporary detailing and creative use of light. The quality of basement design and overall site detailing was vital to the realisation of the concept on site. Linear lighting to floors and ceiling guides you past the media room through to the lower basement, which is lit by a 10m long frameless roof light.
The ground and upper floors house open plan kitchen and living spaces with views of the garden and bedrooms and bathrooms above. At the top of the house is a loft bedroom and bathroom, completing the five bedroom house. All joinery to the home
was designed and detailed by the architects. A careful, considered approach to detailing throughout creates a subtle interplay between light, material contrast and space."
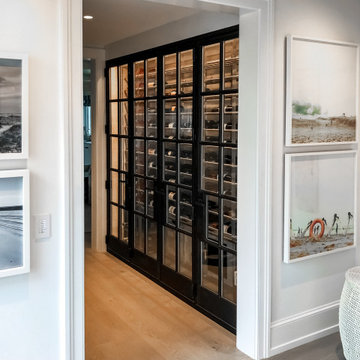
This hallway cellar is tucked away on the charming island of Nantucket. Architectural Plastics designed and built acrylic wine racks with steel rods to support the wine bottles.
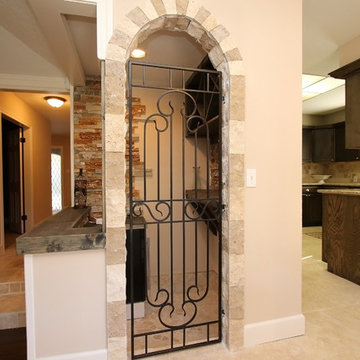
This is an example of a small mediterranean wine cellar in Other with travertine flooring and beige floors.
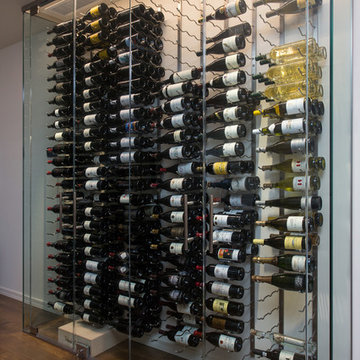
Photo of a small modern wine cellar in Phoenix with light hardwood flooring and storage racks.
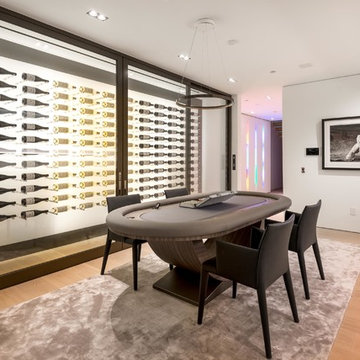
Photography by Matthew Momberger
Inspiration for a large modern wine cellar in Los Angeles with light hardwood flooring, display racks and beige floors.
Inspiration for a large modern wine cellar in Los Angeles with light hardwood flooring, display racks and beige floors.
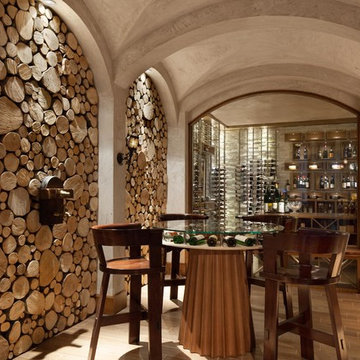
Photo Credit - Lori Hamilton
Design ideas for an expansive mediterranean wine cellar in Tampa with storage racks, light hardwood flooring and a feature wall.
Design ideas for an expansive mediterranean wine cellar in Tampa with storage racks, light hardwood flooring and a feature wall.
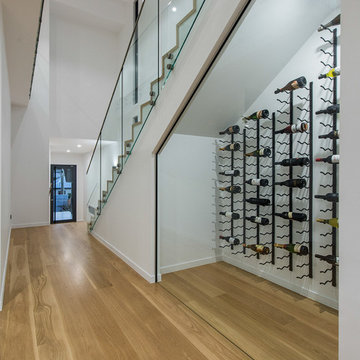
Under stairs wine storage room with glass font
Inspiration for a contemporary wine cellar in Brisbane with light hardwood flooring, storage racks and yellow floors.
Inspiration for a contemporary wine cellar in Brisbane with light hardwood flooring, storage racks and yellow floors.
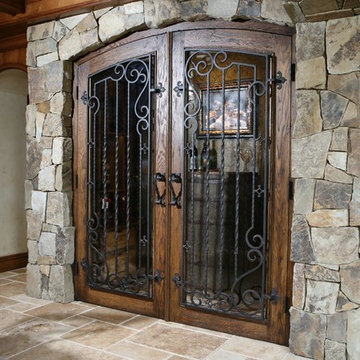
Photo of a large mediterranean wine cellar in Orange County with travertine flooring and cube storage.
Wine Cellar with Light Hardwood Flooring and Travertine Flooring Ideas and Designs
1