Wood Railing Garden and Outdoor Space with Concrete Paving Ideas and Designs
Refine by:
Budget
Sort by:Popular Today
1 - 20 of 47 photos
Item 1 of 3
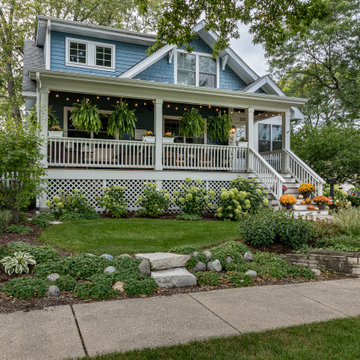
This is an example of a traditional front wood railing veranda in Chicago with skirting, concrete paving and a roof extension.

Renovation to a 1922 historic bungalow in downtown Stuart, FL.
Inspiration for a medium sized classic front wood railing veranda in Miami with with columns, concrete paving and a roof extension.
Inspiration for a medium sized classic front wood railing veranda in Miami with with columns, concrete paving and a roof extension.
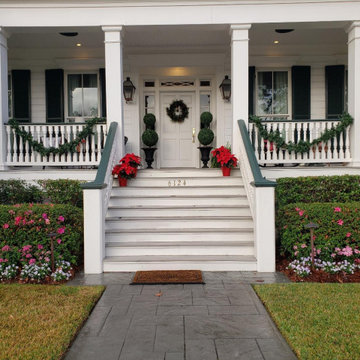
Design ideas for a large traditional front wood railing veranda in New Orleans with with columns, concrete paving and a roof extension.
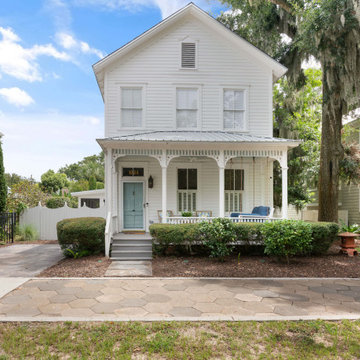
Front façade of a historic house in the Old Town District of Brunswick, Georgia; The Gateway to the Golden Isles.
This is an example of a medium sized traditional front wood railing veranda in Atlanta with with columns, concrete paving and a roof extension.
This is an example of a medium sized traditional front wood railing veranda in Atlanta with with columns, concrete paving and a roof extension.
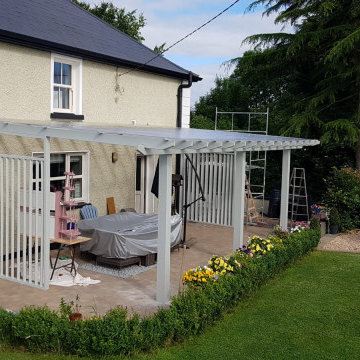
Open-air porch (Veranda) built by BuildTech's talented carpenters and joiners in Navan, Co.Meath.
Inspiration for a medium sized classic back screened wood railing veranda in Dublin with concrete paving and all types of cover.
Inspiration for a medium sized classic back screened wood railing veranda in Dublin with concrete paving and all types of cover.
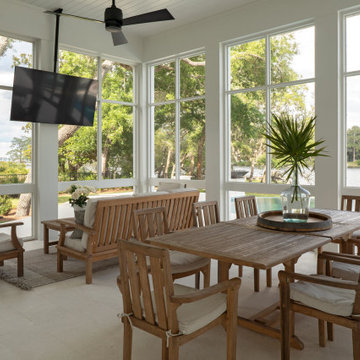
This is an example of a large classic back screened wood railing veranda in Other with concrete paving and a roof extension.
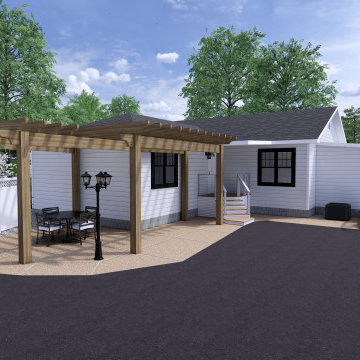
Front porch design and outdoor living design including, walkways, patios, steps, accent walls and pillars, and natural surroundings.
Photo of a large modern front wood railing veranda in Birmingham with with columns, concrete paving and a roof extension.
Photo of a large modern front wood railing veranda in Birmingham with with columns, concrete paving and a roof extension.
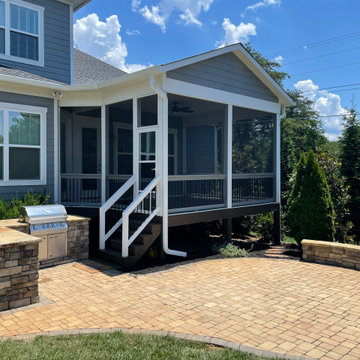
Inspiration for a medium sized classic back screened wood railing veranda in Charlotte with concrete paving and a roof extension.
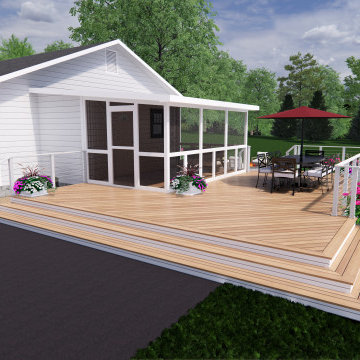
Front porch design and outdoor living design including, walkways, patios, steps, accent walls and pillars, and natural surroundings.
Inspiration for a large modern front wood railing veranda in Birmingham with with columns, concrete paving and a roof extension.
Inspiration for a large modern front wood railing veranda in Birmingham with with columns, concrete paving and a roof extension.
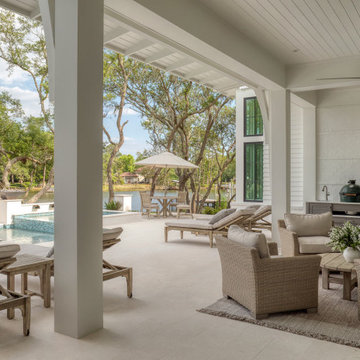
Photo of a large traditional back screened wood railing veranda in Other with concrete paving and a roof extension.
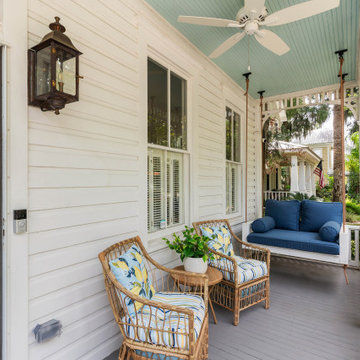
Front porch of a historic house in the Old Town District of Brunswick, Georgia; The Gateway to the Golden Isles. A perfect place to sit and visit with neighbors in this pedestrian centric historic district.
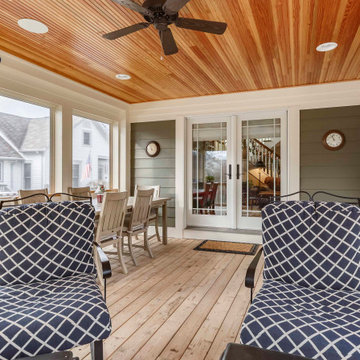
Design ideas for a medium sized classic back screened wood railing veranda in Detroit with concrete paving and a roof extension.
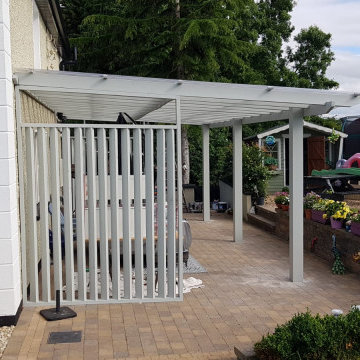
Open-air porch (Veranda) built by BuildTech's talented carpenters and joiners in Navan, Co.Meath.
Medium sized classic back screened wood railing veranda in Dublin with concrete paving and all types of cover.
Medium sized classic back screened wood railing veranda in Dublin with concrete paving and all types of cover.
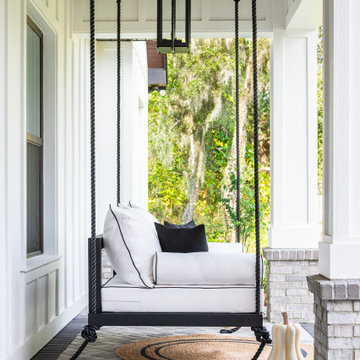
The Sophia Swing Bed is in our black powder-coated aluminum finish and accessorized with a twin-size Sunbrella Canvas White cushion set. A contrasting black trim, Sunbrella Black Canvas throw pillows and buttery black rope are the perfect accents for relaxing evenings at this home. Our client wanted a kid-friendly spot on their front porch for family time!
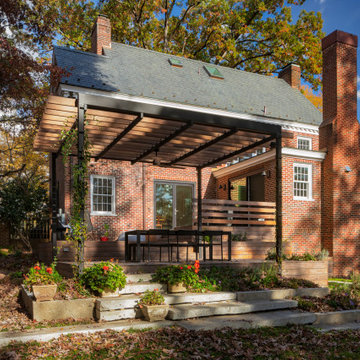
Inspiration for a back wood railing veranda in Raleigh with concrete paving and a pergola.
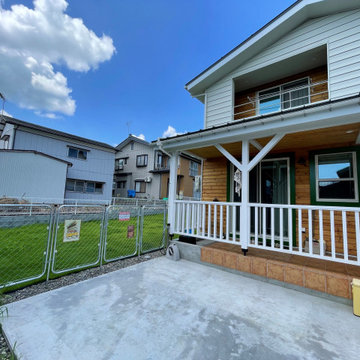
庭の柵はアメリカンフェンス。ドッグランとして使えるように、庭には柵を付けてあります。
カバードポーチにも柵を付けているので、冬場雪が降ったら、カバードポーチ部分がドッグランとして使えるようにしました。
Photo of a back wood railing veranda in Other with concrete paving and a roof extension.
Photo of a back wood railing veranda in Other with concrete paving and a roof extension.
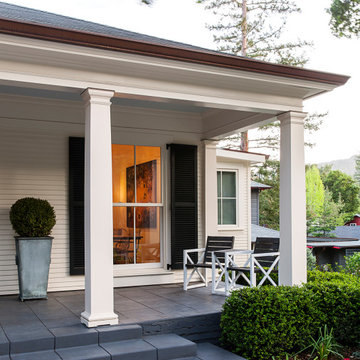
A beautifully remodeled Sears Kit house. Pool, planting, synthetic turf and veggie garden boxes.
Medium sized traditional front wood railing veranda in San Francisco with with columns, concrete paving and a roof extension.
Medium sized traditional front wood railing veranda in San Francisco with with columns, concrete paving and a roof extension.
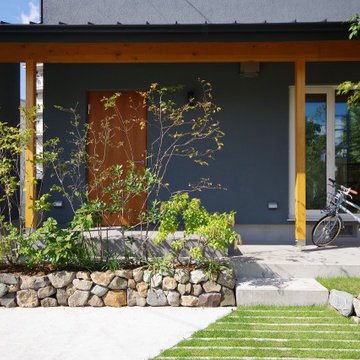
Design ideas for a front wood railing veranda in Other with with columns, concrete paving and a roof extension.
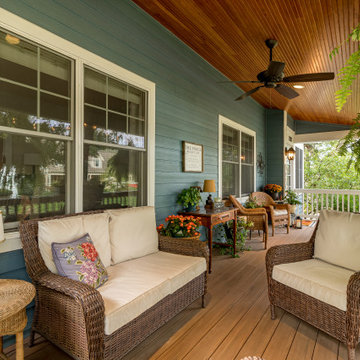
Traditional front wood railing veranda in Chicago with skirting, concrete paving and a roof extension.
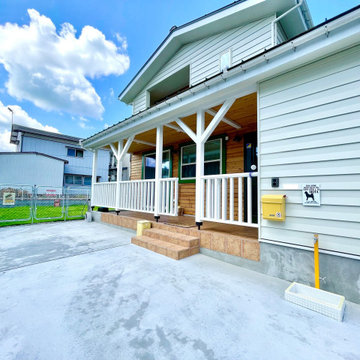
庭の柵はアメリカンフェンス。ドッグランとして使えるように、庭には柵を付けてあります。
カバードポーチにも柵を付けているので、冬場雪が降ったら、カバードポーチ部分がドッグランとして使えるようにしました。
Design ideas for a back wood railing veranda in Other with concrete paving and a roof extension.
Design ideas for a back wood railing veranda in Other with concrete paving and a roof extension.
Wood Railing Garden and Outdoor Space with Concrete Paving Ideas and Designs
1





