Wood Railing Garden and Outdoor Space with Skirting Ideas and Designs
Refine by:
Budget
Sort by:Popular Today
1 - 20 of 99 photos
Item 1 of 3
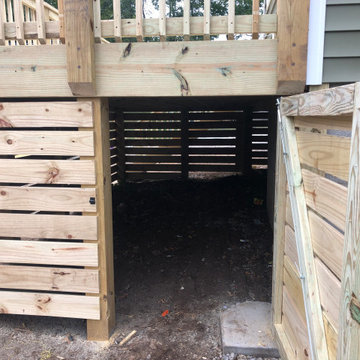
Inspiration for a medium sized back wood railing terrace in Nashville with skirting and no cover.
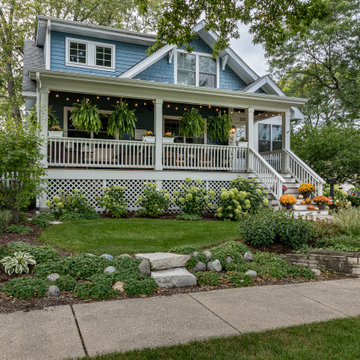
This is an example of a traditional front wood railing veranda in Chicago with skirting, concrete paving and a roof extension.
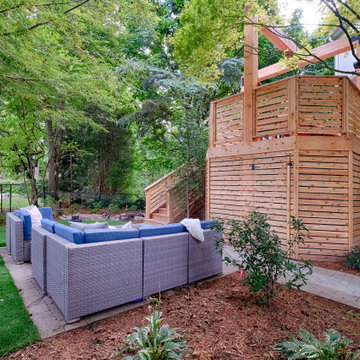
Inspiration for a medium sized contemporary back first floor wood railing terrace in Toronto with skirting and a pergola.
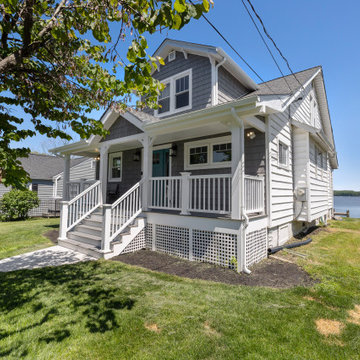
Photo of a coastal front wood railing veranda in Baltimore with skirting, decking and a roof extension.
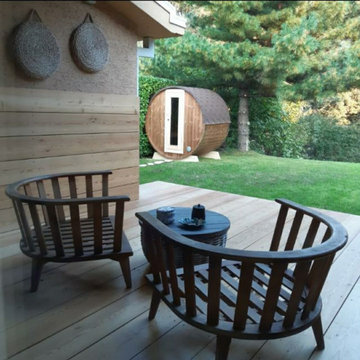
Photo of a small scandinavian back ground level wood railing terrace in Other with skirting.
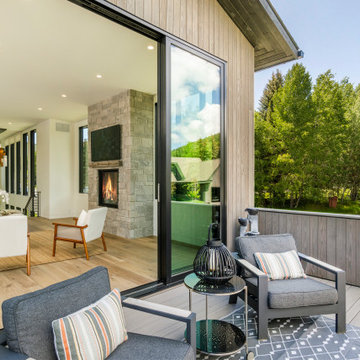
An outdoor space is trending. The right space can provide interior luxuries with room to breath and a great view, this one has it all!
Inspiration for a medium sized modern back first floor wood railing terrace in Other with skirting and no cover.
Inspiration for a medium sized modern back first floor wood railing terrace in Other with skirting and no cover.
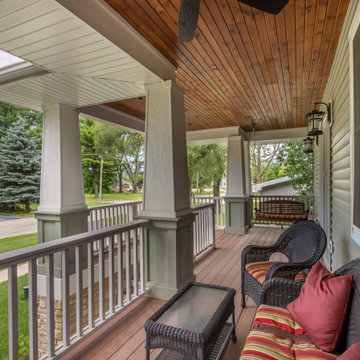
Photo of a medium sized front wood railing veranda in Chicago with skirting, natural stone paving and a roof extension.

Photo of a medium sized classic back first floor wood railing terrace in Toronto with skirting and a pergola.
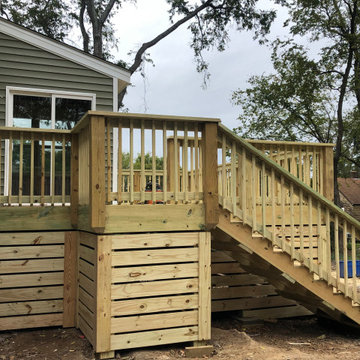
Design ideas for a medium sized back wood railing terrace in Nashville with skirting and no cover.
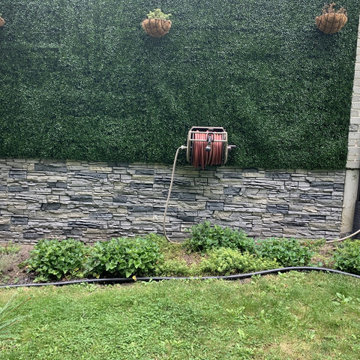
James selected GenStone's Northern Slate Stacked Stone panels, providing a simple, cost-effective solution that can be completed in a single weekend. James reports that he loves the results, and it is easy to see why.
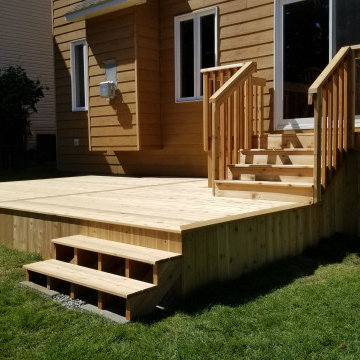
A spacious western red cedar deck we completed for our latest client.
This deck features skirting on both the upper and lower levels, cantilevered picket railing and access to storage under the upper deck by way of a gate.
Nothing beats the smell of new cedar on a hot summer day!
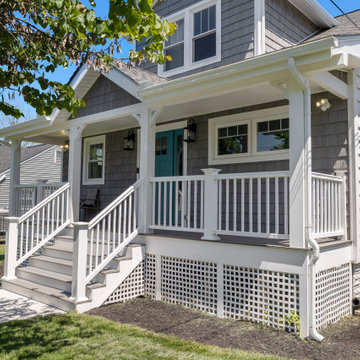
Photo of a beach style front wood railing veranda in Baltimore with skirting, decking and a roof extension.
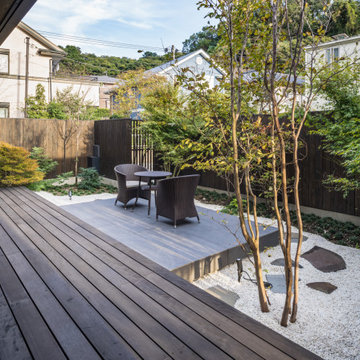
This is an example of a courtyard ground level wood railing terrace in Other with skirting and a roof extension.
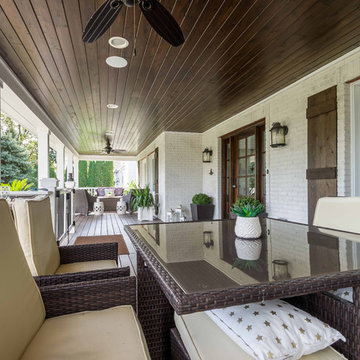
This 1990s brick home had decent square footage and a massive front yard, but no way to enjoy it. Each room needed an update, so the entire house was renovated and remodeled, and an addition was put on over the existing garage to create a symmetrical front. The old brown brick was painted a distressed white.
The 500sf 2nd floor addition includes 2 new bedrooms for their teen children, and the 12'x30' front porch lanai with standing seam metal roof is a nod to the homeowners' love for the Islands. Each room is beautifully appointed with large windows, wood floors, white walls, white bead board ceilings, glass doors and knobs, and interior wood details reminiscent of Hawaiian plantation architecture.
The kitchen was remodeled to increase width and flow, and a new laundry / mudroom was added in the back of the existing garage. The master bath was completely remodeled. Every room is filled with books, and shelves, many made by the homeowner.
Project photography by Kmiecik Imagery.
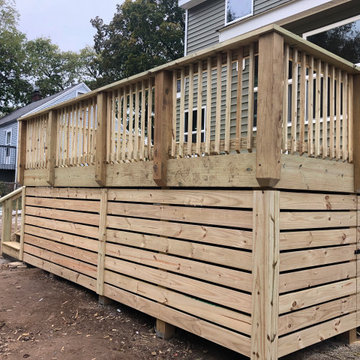
This is an example of a medium sized back wood railing terrace in Nashville with skirting and no cover.
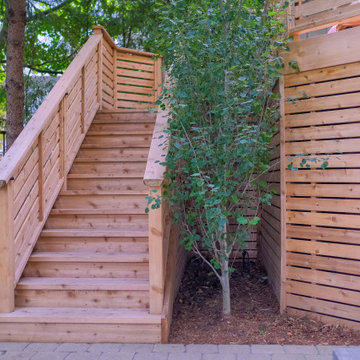
Design ideas for a medium sized classic back first floor wood railing terrace in Toronto with skirting and a pergola.
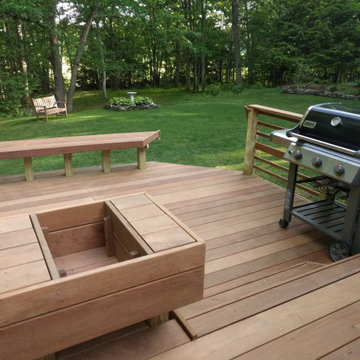
In this shot you can see the stairs, the curved bench, and nearest, the planter box and straight bench, which is bench height on the upper deck, and table height on the lower deck.
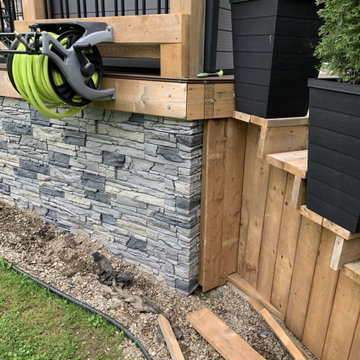
James selected GenStone's Northern Slate Stacked Stone panels, providing a simple, cost-effective solution that can be completed in a single weekend. James reports that he loves the results, and it is easy to see why.
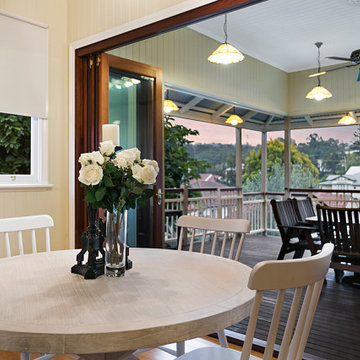
The brief for this grand old Taringa residence was to blur the line between old and new. We renovated the 1910 Queenslander, restoring the enclosed front sleep-out to the original balcony and designing a new split staircase as a nod to tradition, while retaining functionality to access the tiered front yard. We added a rear extension consisting of a new master bedroom suite, larger kitchen, and family room leading to a deck that overlooks a leafy surround. A new laundry and utility rooms were added providing an abundance of purposeful storage including a laundry chute connecting them.
Selection of materials, finishes and fixtures were thoughtfully considered so as to honour the history while providing modern functionality. Colour was integral to the design giving a contemporary twist on traditional colours.
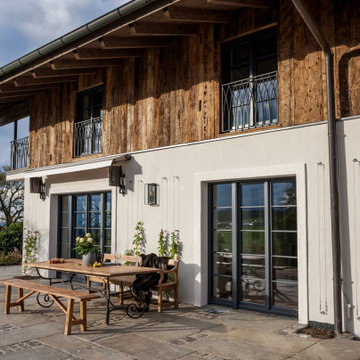
Inspiration for a large rustic courtyard ground level wood railing terrace in Munich with skirting and a roof extension.
Wood Railing Garden and Outdoor Space with Skirting Ideas and Designs
1





