Wood Railing Garden and Outdoor Space with with Columns Ideas and Designs
Refine by:
Budget
Sort by:Popular Today
1 - 20 of 188 photos
Item 1 of 3

An open porch can be transformed into a space for year-round enjoyment with the addition of ActivWall Horizontal Folding Doors.
This custom porch required 47 glass panels and multiple different configurations. Now the porch is completely lit up with natural light, while still being completely sealed in to keep out the heat out in the summer and cold out in the winter.
Another unique point of this custom design are the fixed panels that enclose the existing columns and create the openings for the horizontal folding units.

This is an example of a medium sized traditional front wood railing veranda in Milwaukee with with columns, brick paving and a roof extension.

This beautiful new construction craftsman-style home had the typical builder's grade front porch with wood deck board flooring and painted wood steps. Also, there was a large unpainted wood board across the bottom front, and an opening remained that was large enough to be used as a crawl space underneath the porch which quickly became home to unwanted critters.
In order to beautify this space, we removed the wood deck boards and installed the proper floor joists. Atop the joists, we also added a permeable paver system. This is very important as this system not only serves as necessary support for the natural stone pavers but would also firmly hold the sand being used as grout between the pavers.
In addition, we installed matching brick across the bottom front of the porch to fill in the crawl space and painted the wood board to match hand rails and columns.
Next, we replaced the original wood steps by building new concrete steps faced with matching brick and topped with natural stone pavers.
Finally, we added new hand rails and cemented the posts on top of the steps for added stability.
WOW...not only was the outcome a gorgeous transformation but the front porch overall is now much more sturdy and safe!

Custom screen porch design on our tiny house/cabin build in Barnum MN. 2/3 concrete posts topped by 10x10 pine timbers stained cedartone. 2 steel plates in between timber and concrete. 4x8 pine timbers painted black, along with screen frame. All of these natural materials and color tones pop nicely against the white metal siding and galvalume roofing. Black framing designed to disappear with black screens leaving the wood and concrete to jump out.

Renovation to a 1922 historic bungalow in downtown Stuart, FL.
Inspiration for a medium sized classic front wood railing veranda in Miami with with columns, concrete paving and a roof extension.
Inspiration for a medium sized classic front wood railing veranda in Miami with with columns, concrete paving and a roof extension.

Quick facelift of front porch and entryway in the Houston Heights to welcome in the warmer Spring weather.
Design ideas for a small traditional front wood railing veranda in Houston with with columns, decking and an awning.
Design ideas for a small traditional front wood railing veranda in Houston with with columns, decking and an awning.

ポーチ。
シンプルな腰掛があります。
Medium sized midcentury front wood railing veranda in Other with with columns, decking and a roof extension.
Medium sized midcentury front wood railing veranda in Other with with columns, decking and a roof extension.
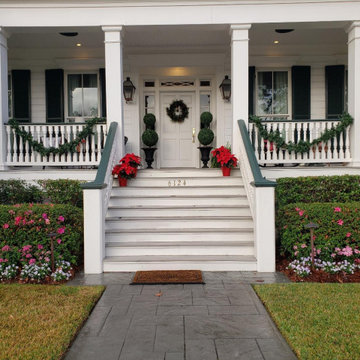
Design ideas for a large traditional front wood railing veranda in New Orleans with with columns, concrete paving and a roof extension.
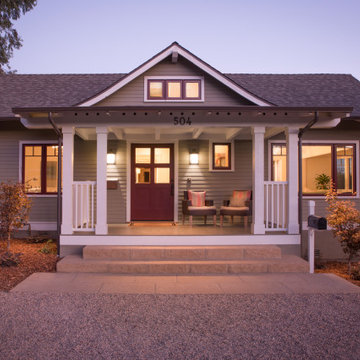
This is an example of a classic front wood railing veranda in Santa Barbara with with columns, natural stone paving and a roof extension.

This is an example of an expansive coastal back wood railing veranda in Charleston with with columns, decking and a roof extension.
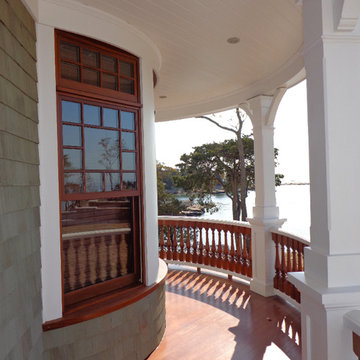
This wraparound porch offers the perfect location to find shelter from the midday sun, enjoy a cool drink, and take in panoramic views of Long Island Sound.
Jim Fiora Photography LLC
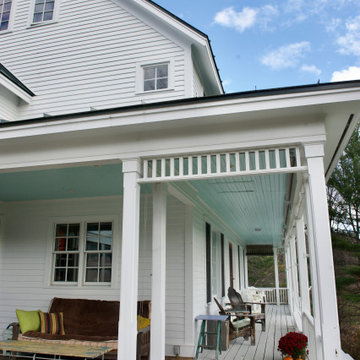
Up and away. Mounting the shading as far up as possible, so they are completely unobtrusive.
Medium sized classic front wood railing veranda in Burlington with with columns, decking and a roof extension.
Medium sized classic front wood railing veranda in Burlington with with columns, decking and a roof extension.
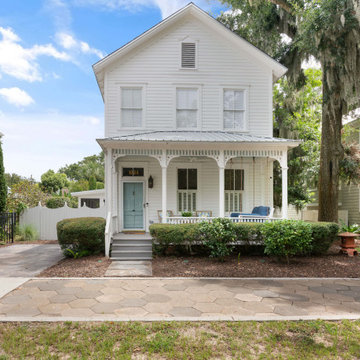
Front façade of a historic house in the Old Town District of Brunswick, Georgia; The Gateway to the Golden Isles.
This is an example of a medium sized traditional front wood railing veranda in Atlanta with with columns, concrete paving and a roof extension.
This is an example of a medium sized traditional front wood railing veranda in Atlanta with with columns, concrete paving and a roof extension.

Inspiration for a medium sized country front wood railing veranda in Boston with with columns.

Bevelo copper gas lanterns, herringbone brick floor, and "Haint blue" tongue and groove ceiling.
Rural back wood railing veranda in Other with brick paving, a roof extension and with columns.
Rural back wood railing veranda in Other with brick paving, a roof extension and with columns.

Photography by Golden Gate Creative
Design ideas for a medium sized country back wood railing veranda in San Francisco with with columns, decking and a roof extension.
Design ideas for a medium sized country back wood railing veranda in San Francisco with with columns, decking and a roof extension.
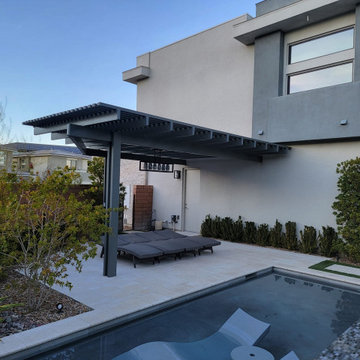
Design ideas for a medium sized contemporary side wood railing veranda in Las Vegas with with columns, natural stone paving and an awning.
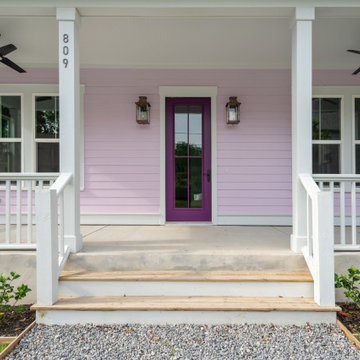
Photo of a medium sized coastal front wood railing veranda in Charleston with with columns, concrete slabs and a roof extension.
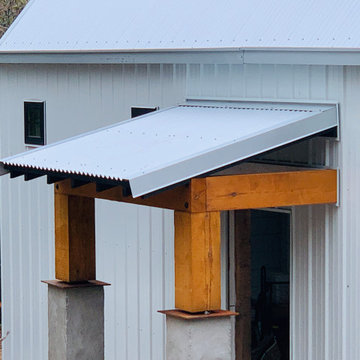
2/3 concrete posts topped by 10x10 pine timbers stained cedartone. All of these natural materials and color tones pop nicely against the white metal siding and galvalume roofing. Massive timber with the steel plates and concrete piers turned out nice. Small detail to notice: smaller steel plate right under the post makes it appear to be floating. Love that. Also like how the raw steel rusted quickly and added to the rustic look.
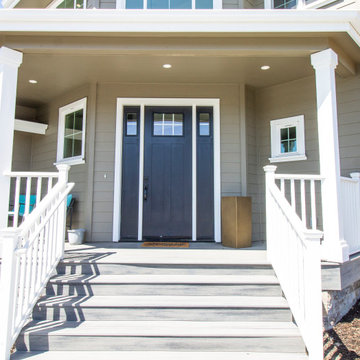
Medium sized classic front wood railing veranda in San Francisco with with columns, decking and a roof extension.
Wood Railing Garden and Outdoor Space with with Columns Ideas and Designs
1





