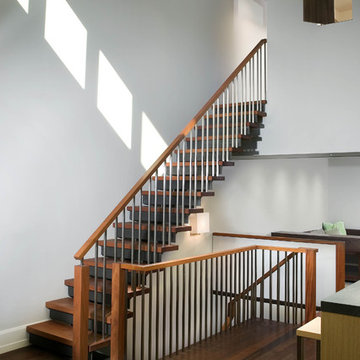Wood Railing, Mixed Railing Staircase Ideas and Designs
Refine by:
Budget
Sort by:Popular Today
81 - 100 of 37,044 photos
Item 1 of 3

Design ideas for a medium sized traditional carpeted l-shaped mixed railing staircase in Las Vegas with carpeted risers and feature lighting.
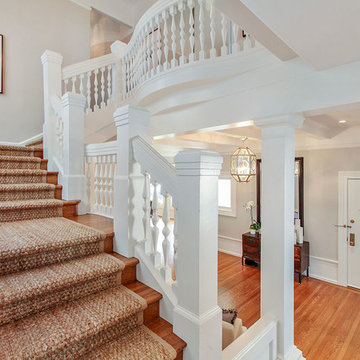
All of the original staircase details were kept and were a source of inspiration for the rest of the home’s design. A jute carpet climbs along both staircases, providing a lasting and warm accent to the space and highlighting the stunning architecture.
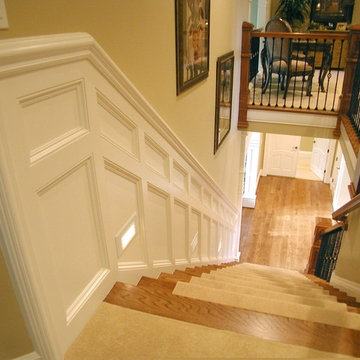
This is an example of a large traditional carpeted straight mixed railing staircase in Portland with carpeted risers.
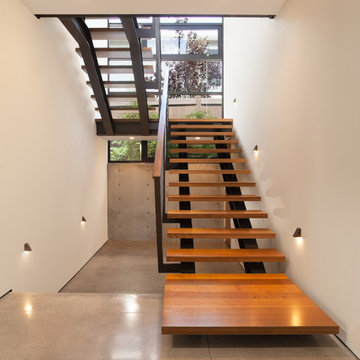
Jon Encarnacion
Inspiration for a large modern wood straight wood railing staircase in Orange County with open risers.
Inspiration for a large modern wood straight wood railing staircase in Orange County with open risers.

Large classic wood straight wood railing staircase in Minneapolis with wood risers.
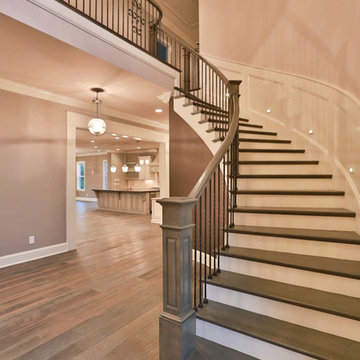
Inspiration for a medium sized traditional painted wood curved wood railing staircase in Nashville with painted wood risers.
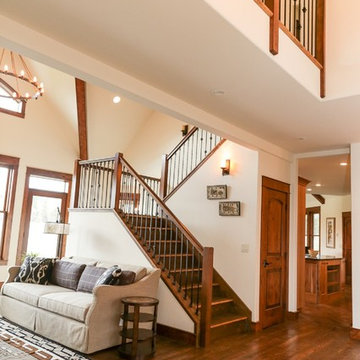
Inspiration for a medium sized traditional wood u-shaped mixed railing staircase in Other with wood risers.

THIS WAS A PLAN DESIGN ONLY PROJECT. The Gregg Park is one of our favorite plans. At 3,165 heated square feet, the open living, soaring ceilings and a light airy feel of The Gregg Park makes this home formal when it needs to be, yet cozy and quaint for everyday living.
A chic European design with everything you could ask for in an upscale home.
Rooms on the first floor include the Two Story Foyer with landing staircase off of the arched doorway Foyer Vestibule, a Formal Dining Room, a Transitional Room off of the Foyer with a full bath, The Butler's Pantry can be seen from the Foyer, Laundry Room is tucked away near the garage door. The cathedral Great Room and Kitchen are off of the "Dog Trot" designed hallway that leads to the generous vaulted screened porch at the rear of the home, with an Informal Dining Room adjacent to the Kitchen and Great Room.
The Master Suite is privately nestled in the corner of the house, with easy access to the Kitchen and Great Room, yet hidden enough for privacy. The Master Bathroom is luxurious and contains all of the appointments that are expected in a fine home.
The second floor is equally positioned well for privacy and comfort with two bedroom suites with private and semi-private baths, and a large Bonus Room.
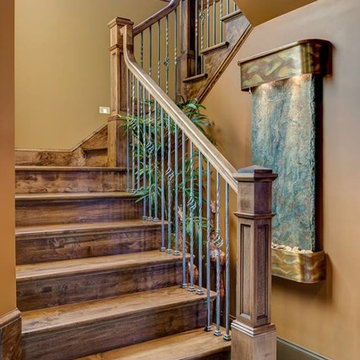
Photo of a medium sized rustic wood u-shaped wood railing staircase in Other with wood risers.
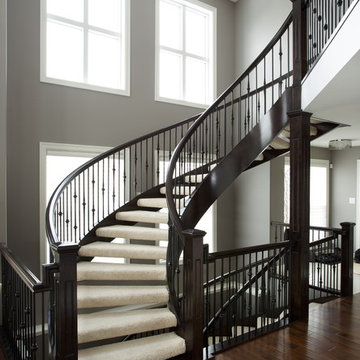
Ryan Patrick Kelly Photographs
Design ideas for a modern carpeted curved mixed railing staircase in Edmonton with open risers.
Design ideas for a modern carpeted curved mixed railing staircase in Edmonton with open risers.

Design ideas for a medium sized traditional painted wood curved wood railing staircase in New York with painted wood risers and feature lighting.

Photography by Richard Mandelkorn
This is an example of a medium sized classic wood l-shaped wood railing staircase in Boston with painted wood risers.
This is an example of a medium sized classic wood l-shaped wood railing staircase in Boston with painted wood risers.
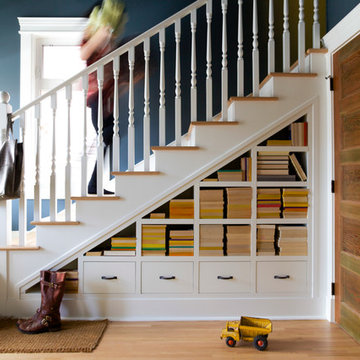
Inspiration for a medium sized traditional wood l-shaped wood railing staircase in Calgary with under stair storage.
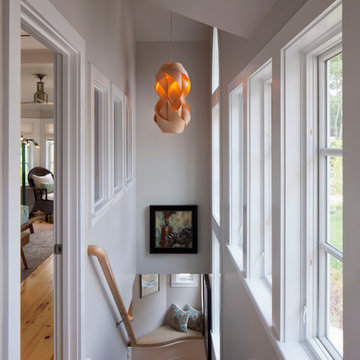
Photo Credits: Brian Vanden Brink
Interior Design: Shor Home
Inspiration for a medium sized contemporary wood l-shaped wood railing staircase in Boston.
Inspiration for a medium sized contemporary wood l-shaped wood railing staircase in Boston.
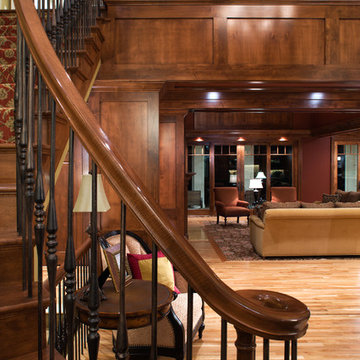
A recently completed home by John Kraemer & Sons on Lake Minnetonka's Wayzata Bay.
Photography: Landmark Photography
Design ideas for a beach style wood mixed railing staircase in Minneapolis with wood risers.
Design ideas for a beach style wood mixed railing staircase in Minneapolis with wood risers.

A nautical collage adorns the wall as you emerge into the light and airy loft space. Family photos and heirlooms were combined with traditional nautical elements to create a collage with emotional connection. Behind the white flowing curtains are built in beds each adorned with a nautical reading light and built-in hideaway niches. The space is light and airy with painted gray floors, all white walls, old rustic beams and headers, wood paneling, tongue and groove ceilings, dormers, vintage rattan furniture, mid-century painted pieces, and a cool hangout spot for the kids.
Wall Color: Super White - Benjamin Moore
Floor: Painted 2.5" porch-grade, tongue-in-groove wood.
Floor Color: Sterling 1591 - Benjamin Moore
Yellow Vanity: Vintage vanity desk with vintage crystal knobs
Mirror: Target
Collection of gathered art and "finds" on the walls: Vintage, Target, Home Goods (some embellished with natural sisal rope)
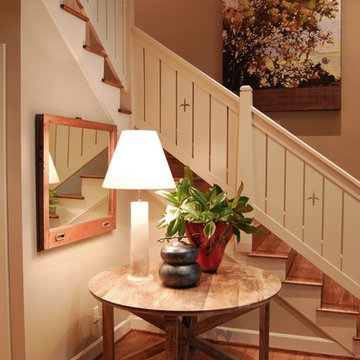
Photo of a rustic wood wood railing staircase in Birmingham with feature lighting.
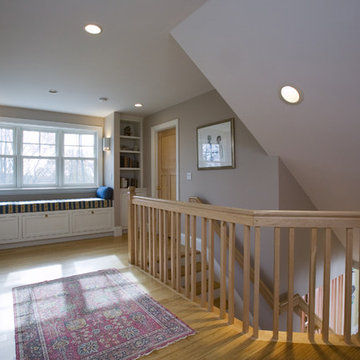
The design of this house creates interesting spaces out of typically underutilized areas. Here you can see the second floor stair landing has become a quiet reading area w/ a built-in window seat and bookshelves nearby.
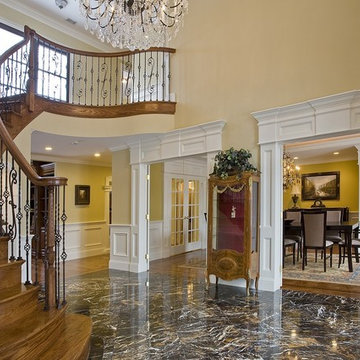
This is an example of a traditional wood curved mixed railing staircase in Boston with wood risers.
Wood Railing, Mixed Railing Staircase Ideas and Designs
5
