Wood Railing, Mixed Railing Staircase Ideas and Designs
Refine by:
Budget
Sort by:Popular Today
121 - 140 of 37,044 photos
Item 1 of 3
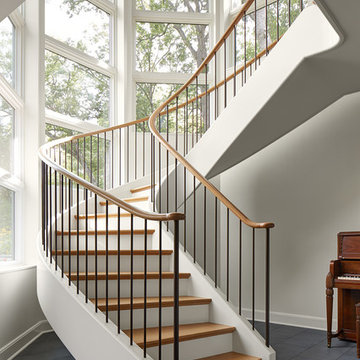
Susan Gilmore Photography
Design ideas for an expansive traditional wood curved mixed railing staircase in Minneapolis with painted wood risers.
Design ideas for an expansive traditional wood curved mixed railing staircase in Minneapolis with painted wood risers.
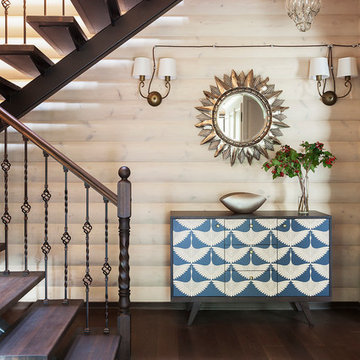
Юрий Гришко
Inspiration for a medium sized traditional painted wood u-shaped wood railing staircase in Moscow with open risers.
Inspiration for a medium sized traditional painted wood u-shaped wood railing staircase in Moscow with open risers.

We created an almost crystalline form that reflected the push and pull of the most important factors on the site: views directly to the NNW, an approach from the ESE, and of course, sun from direct south. To keep the size modest, we peeled away the excess spaces and scaled down any rooms that desired intimacy (the bedrooms) or did not require height (the pool room).
Photographer credit: Irvin Serrano

Converted a tired two-flat into a transitional single family home. The very narrow staircase was converted to an ample, bright u-shape staircase, the first floor and basement were opened for better flow, the existing second floor bedrooms were reconfigured and the existing second floor kitchen was converted to a master bath. A new detached garage was added in the back of the property.
Architecture and photography by Omar Gutiérrez, Architect
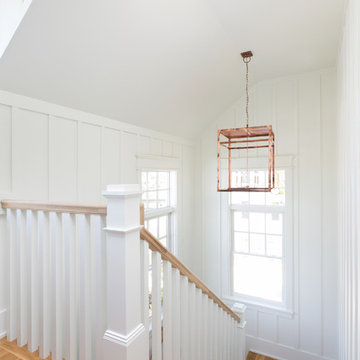
Patrick Brickman
Photo of a medium sized country wood u-shaped wood railing staircase in Charleston with painted wood risers.
Photo of a medium sized country wood u-shaped wood railing staircase in Charleston with painted wood risers.
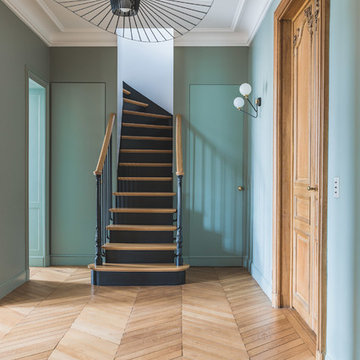
Studio Chevojon
Inspiration for a traditional wood curved wood railing staircase in Paris with wood risers.
Inspiration for a traditional wood curved wood railing staircase in Paris with wood risers.

Interior Design by Sherri DuPont
Photography by Lori Hamilton
Design ideas for a large classic wood l-shaped mixed railing staircase in Miami with painted wood risers.
Design ideas for a large classic wood l-shaped mixed railing staircase in Miami with painted wood risers.
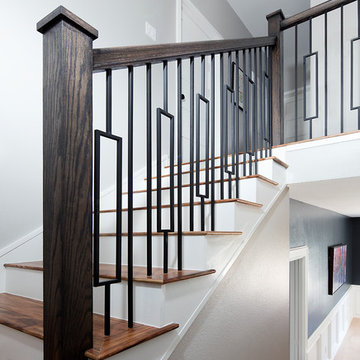
Inspiration for a medium sized traditional wood floating mixed railing staircase in Austin with painted wood risers.
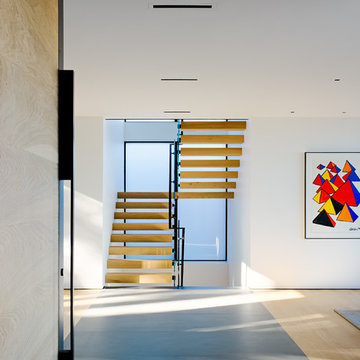
Joe Fletcher
Design ideas for a modern wood u-shaped mixed railing staircase in San Francisco with open risers.
Design ideas for a modern wood u-shaped mixed railing staircase in San Francisco with open risers.

Jill Buckner Photography
At the top of our clients’ wish-list was a new staircase. To meet their needs, we selected contemporary wrought iron balusters and stained the new staircase handrails the same as the refinished wood floors. Installing a durable, synthetic carpet to withstand heavy use by their beloved dogs was a must. The result is another dramatic focal point in the home. And, replacing a never played piano with a new console table and benches to pull up at larger parties, defines the path to the upstair levels.
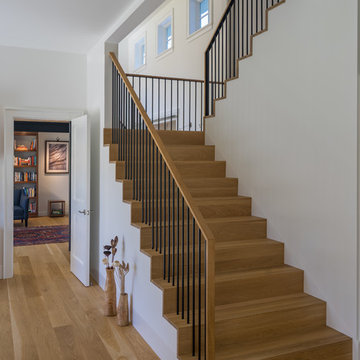
ericrothphoto.com
This is an example of a contemporary wood u-shaped mixed railing staircase in Boston with wood risers.
This is an example of a contemporary wood u-shaped mixed railing staircase in Boston with wood risers.
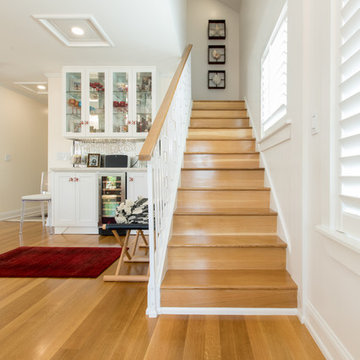
White walls are complemented by the warm blonde color of custom white oak quarter and rift sawn wood floors in this Key West home. Flooring and custom staircase were made to order by Hull Forest Products, www.hullforest.com. 1-800-928-9602. Photo by Florence Nebbout.

Builder: Brad DeHaan Homes
Photographer: Brad Gillette
Every day feels like a celebration in this stylish design that features a main level floor plan perfect for both entertaining and convenient one-level living. The distinctive transitional exterior welcomes friends and family with interesting peaked rooflines, stone pillars, stucco details and a symmetrical bank of windows. A three-car garage and custom details throughout give this compact home the appeal and amenities of a much-larger design and are a nod to the Craftsman and Mediterranean designs that influenced this updated architectural gem. A custom wood entry with sidelights match the triple transom windows featured throughout the house and echo the trim and features seen in the spacious three-car garage. While concentrated on one main floor and a lower level, there is no shortage of living and entertaining space inside. The main level includes more than 2,100 square feet, with a roomy 31 by 18-foot living room and kitchen combination off the central foyer that’s perfect for hosting parties or family holidays. The left side of the floor plan includes a 10 by 14-foot dining room, a laundry and a guest bedroom with bath. To the right is the more private spaces, with a relaxing 11 by 10-foot study/office which leads to the master suite featuring a master bath, closet and 13 by 13-foot sleeping area with an attractive peaked ceiling. The walkout lower level offers another 1,500 square feet of living space, with a large family room, three additional family bedrooms and a shared bath.
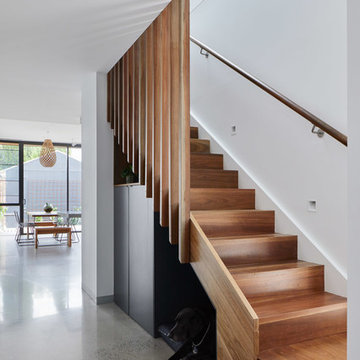
Tatjana Plitt
Photo of a medium sized contemporary wood l-shaped wood railing staircase in Melbourne with wood risers and under stair storage.
Photo of a medium sized contemporary wood l-shaped wood railing staircase in Melbourne with wood risers and under stair storage.
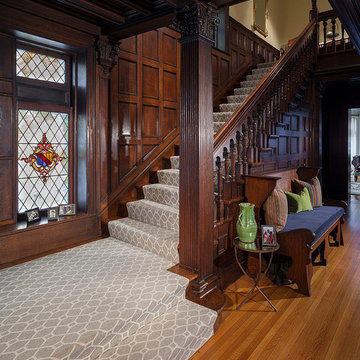
Jay Rosenblatt Photography
Large victorian carpeted u-shaped wood railing staircase in New York with wood risers.
Large victorian carpeted u-shaped wood railing staircase in New York with wood risers.
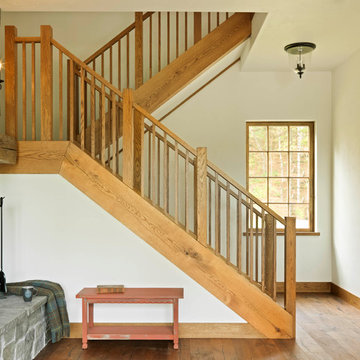
Custom designed and built staircase using white oak timbers and railing system
Inspiration for a medium sized farmhouse u-shaped wood railing staircase in Burlington with wood risers.
Inspiration for a medium sized farmhouse u-shaped wood railing staircase in Burlington with wood risers.
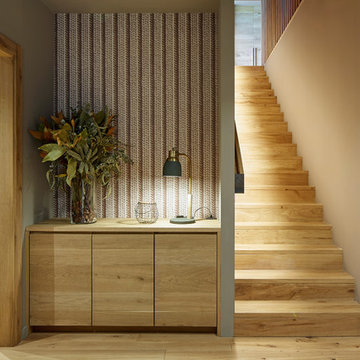
This is an example of a medium sized country wood straight wood railing staircase in Other with wood risers.
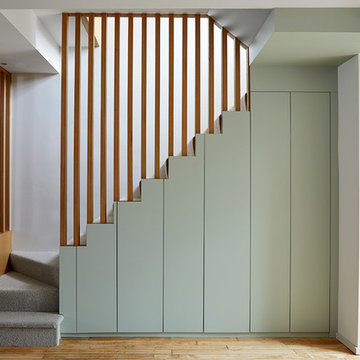
©Anna Stathaki
Photo of a medium sized modern carpeted wood railing staircase in London with carpeted risers and under stair storage.
Photo of a medium sized modern carpeted wood railing staircase in London with carpeted risers and under stair storage.

Description: Interior Design by Neal Stewart Designs ( http://nealstewartdesigns.com/). Architecture by Stocker Hoesterey Montenegro Architects ( http://www.shmarchitects.com/david-stocker-1/). Built by Coats Homes (www.coatshomes.com). Photography by Costa Christ Media ( https://www.costachrist.com/).
Others who worked on this project: Stocker Hoesterey Montenegro
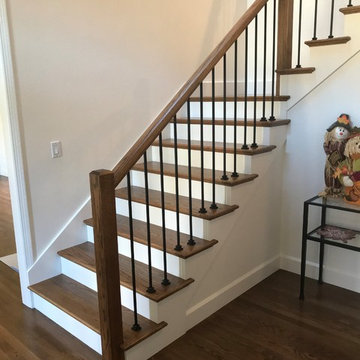
Portland Stair Company
This is an example of a large retro wood l-shaped wood railing staircase in Portland with painted wood risers.
This is an example of a large retro wood l-shaped wood railing staircase in Portland with painted wood risers.
Wood Railing, Mixed Railing Staircase Ideas and Designs
7